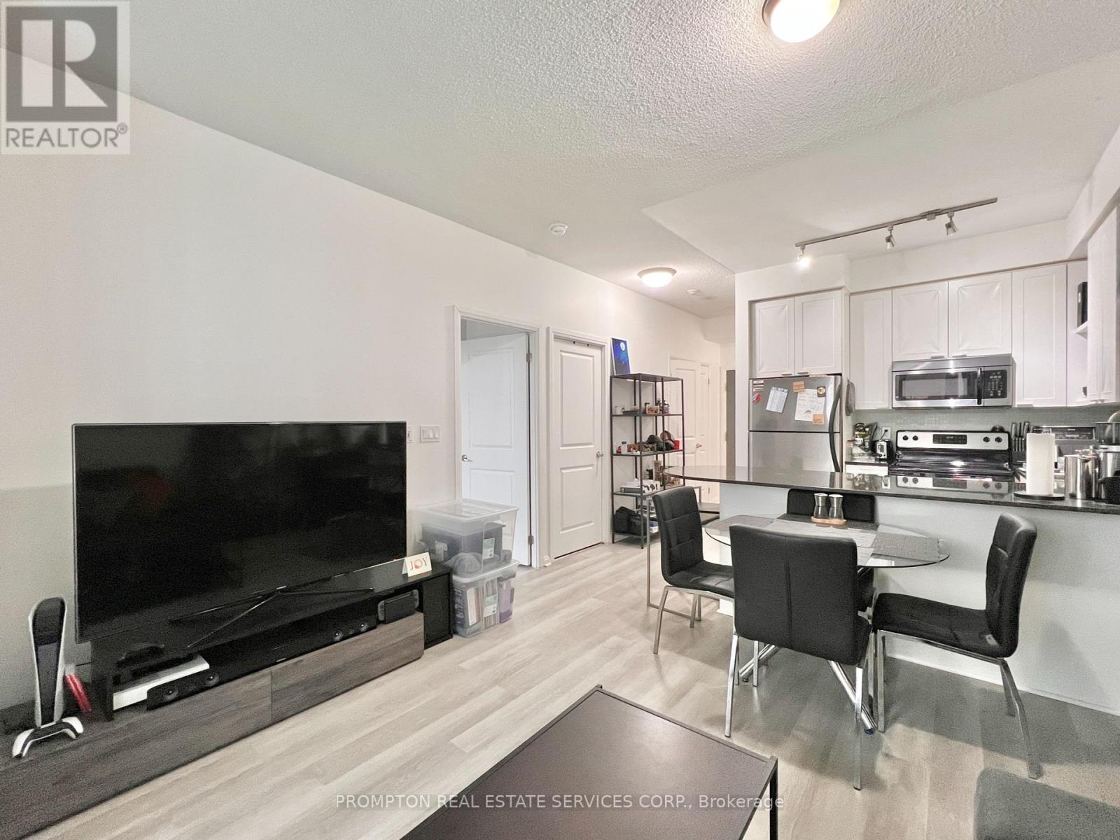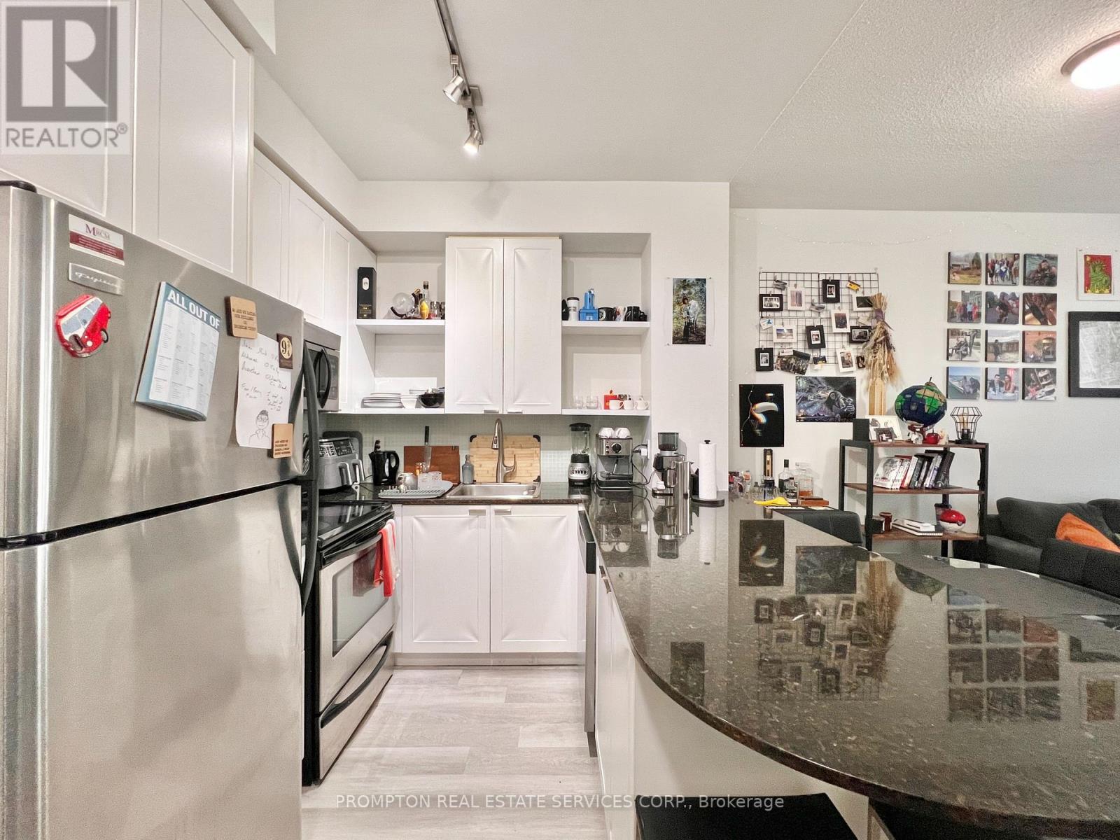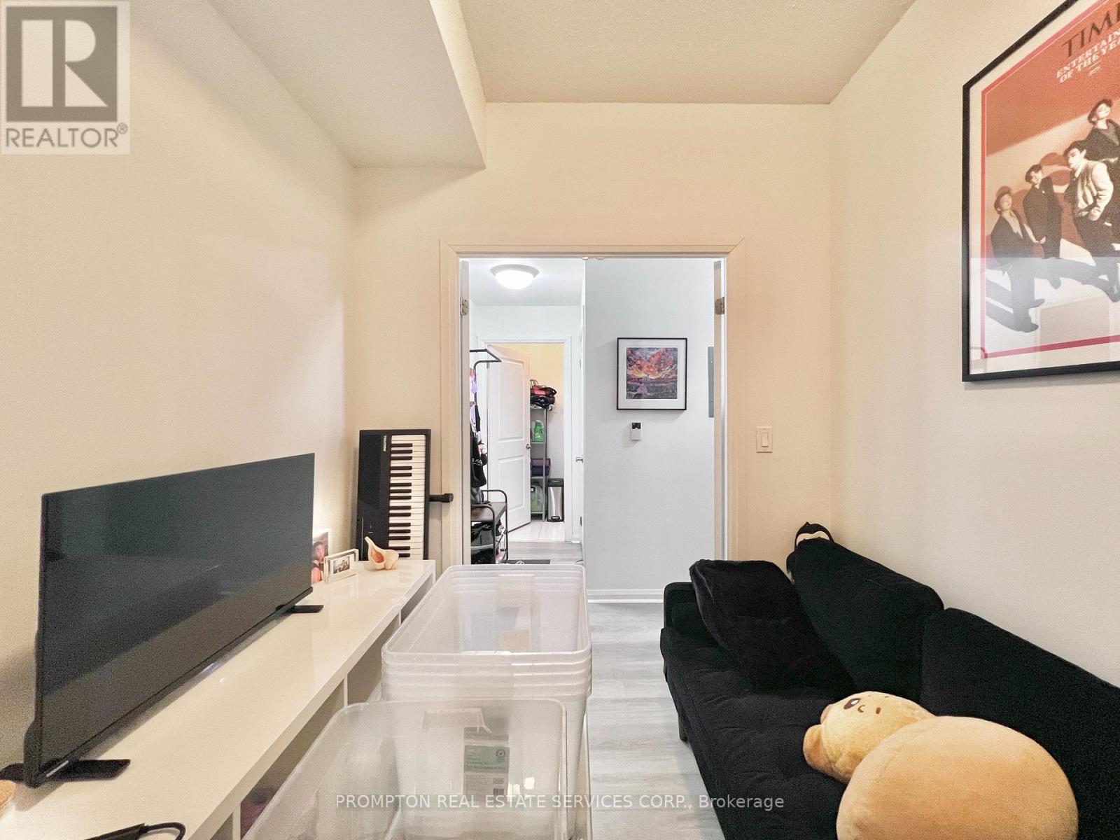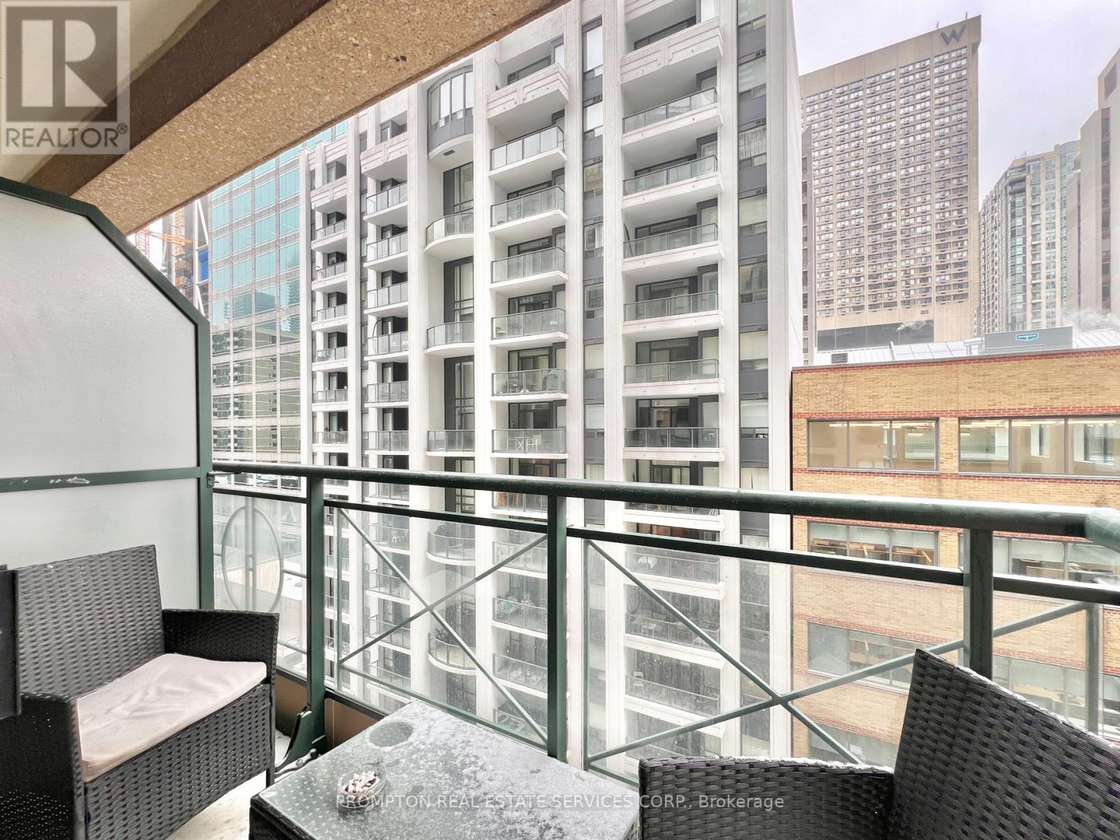$2,600.00 / monthly
810 - 35 HAYDEN STREET, Toronto (Church-Yonge Corridor), Ontario, M4Y3C3, Canada Listing ID: C11977500| Bathrooms | Bedrooms | Property Type |
|---|---|---|
| 1 | 2 | Single Family |
Here is your chance to live in one of Toronto's most sought-after neighbourhoods! Beautiful One-Bedroom plus enclosed den located in a quiet building located just steps to Yonge and Bloor. At approximately 650-sf, this home offers a fantastic functional layout with no wasted space. Modern kitchen features stainless steel appliances, a large island for cooking, and a breakfast bar. Spacious den with double doors is perfect for a private office, guest room, or as extra closet space. An incredibly convenient and central location! Across from Bloor subway station (Hayden Street exit) with access to Yonge/University and Bloor/Danforth lines. Steps to an abundance of restaurants, coffee and dessert shops, retail shopping, supermarkets (Longos), fitness and dance studios, and Bike Share Toronto. 5-10 min walk to Yorkville, Manulife Centre (Eataly, Indigo, Cineplex Cinemas), Toronto Reference Library, Whole Foods, Canadian Tire, and all 5 major banks. Easy and quick access to Queens Park, University Health Network, University of Toronto, Toronto Metropolitan University, Financial District, and Union Station (GO Transit, VIA Rail, UP Express). Move in April 5th! (id:31565)

Paul McDonald, Sales Representative
Paul McDonald is no stranger to the Toronto real estate market. With over 21 years experience and having dealt with every aspect of the business from simple house purchases to condo developments, you can feel confident in his ability to get the job done.| Level | Type | Length | Width | Dimensions |
|---|---|---|---|---|
| Ground level | Kitchen | 2.62 m | 2.54 m | 2.62 m x 2.54 m |
| Ground level | Dining room | 2.62 m | 2.54 m | 2.62 m x 2.54 m |
| Ground level | Living room | 3.72 m | 3.68 m | 3.72 m x 3.68 m |
| Ground level | Primary Bedroom | 3.38 m | 2.72 m | 3.38 m x 2.72 m |
| Ground level | Den | 2.74 m | 1.87 m | 2.74 m x 1.87 m |
| Amenity Near By | Public Transit, Schools |
|---|---|
| Features | Balcony, Carpet Free |
| Maintenance Fee | |
| Maintenance Fee Payment Unit | |
| Management Company | Maple Ridge Community Management |
| Ownership | Condominium/Strata |
| Parking |
|
| Transaction | For rent |
| Bathroom Total | 1 |
|---|---|
| Bedrooms Total | 2 |
| Bedrooms Above Ground | 1 |
| Bedrooms Below Ground | 1 |
| Amenities | Security/Concierge, Exercise Centre, Party Room |
| Cooling Type | Central air conditioning |
| Exterior Finish | Concrete |
| Fireplace Present | |
| Heating Fuel | Natural gas |
| Heating Type | Forced air |
| Size Interior | 599.9954 - 698.9943 sqft |
| Type | Apartment |










































