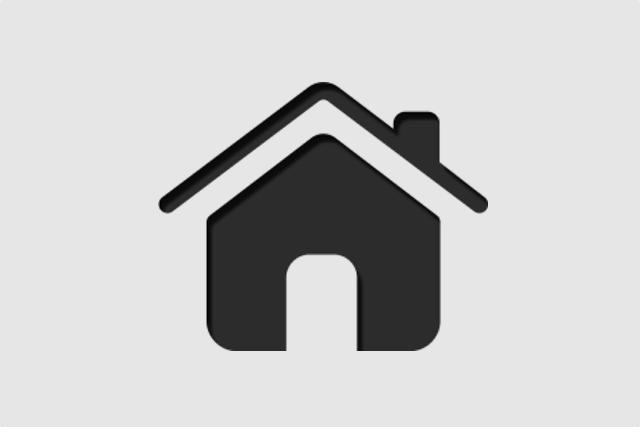$1,449,000.00
81 SHUTER STREET, Toronto (Moss Park), Ontario, M5B0C6, Canada Listing ID:| Bathrooms | Bedrooms | Property Type |
|---|---|---|
| Single Family |
Where Heritage Charm Meets Modern Sophistication. This two-storey executive townhome seamlessly blends the timeless elegance of a heritage home with the convenience and luxury of modern condo living. Boasting 3 spacious bedrooms + den, 1361 sq ft, soaring 10'5" ceilings on main floor & 9'5" on second floor, and expansive principal rooms, this residence is an entertainer's dream. Every detail has been thoughtfully upgraded with bespoke luxury finishes, including custom cabinetry, integrated appliances, and rich hardwood flooring throughout. Enjoy a host of premium building amenities such as a state-of-the-art fitness room, a stylish party, a sprawling terrace, a kids' playroom, and even a pet spa. Situated in the heart of the city, this location is unbeatable! Steps to the Eaton Centre,Financial District, St. Michaels Hospital, TMU, and TTC. Discover city living at its finest! **EXTRAS** Indulge in the ultimate luxury with this exquisitely designed property featuring > Bespoke luxury finishes creating a seamless blend of sophistication and modern living. (id:31565)

Paul McDonald, Sales Representative
Paul McDonald is no stranger to the Toronto real estate market. With over 22 years experience and having dealt with every aspect of the business from simple house purchases to condo developments, you can feel confident in his ability to get the job done.| Level | Type | Length | Width | Dimensions |
|---|---|---|---|---|
| Second level | Primary Bedroom | 3.3 m | 2.69 m | 3.3 m x 2.69 m |
| Second level | Bedroom 2 | 3.68 m | 3.17 m | 3.68 m x 3.17 m |
| Second level | Den | na | na | Measurements not available |
| Main level | Living room | 6.75 m | 3.94 m | 6.75 m x 3.94 m |
| Main level | Dining room | 6.75 m | 3.94 m | 6.75 m x 3.94 m |
| Main level | Kitchen | 6.75 m | 3.94 m | 6.75 m x 3.94 m |
| Main level | Bedroom 3 | 2.36 m | 2.76 m | 2.36 m x 2.76 m |
| Amenity Near By | Hospital, Park, Public Transit |
|---|---|
| Features | |
| Maintenance Fee | 697.48 |
| Maintenance Fee Payment Unit | Monthly |
| Management Company | First Service Corp |
| Ownership | Condominium/Strata |
| Parking |
|
| Transaction | For sale |
| Bathroom Total | 3 |
|---|---|
| Bedrooms Total | 4 |
| Bedrooms Above Ground | 3 |
| Bedrooms Below Ground | 1 |
| Amenities | Security/Concierge, Exercise Centre, Party Room, Visitor Parking |
| Appliances | Dishwasher, Dryer, Hood Fan, Microwave, Oven, Stove, Washer, Refrigerator |
| Cooling Type | Central air conditioning |
| Exterior Finish | Brick |
| Fireplace Present | |
| Flooring Type | Hardwood |
| Heating Fuel | Natural gas |
| Heating Type | Forced air |
| Size Interior | 1200 - 1399 sqft |
| Stories Total | 2 |
| Type | Row / Townhouse |




