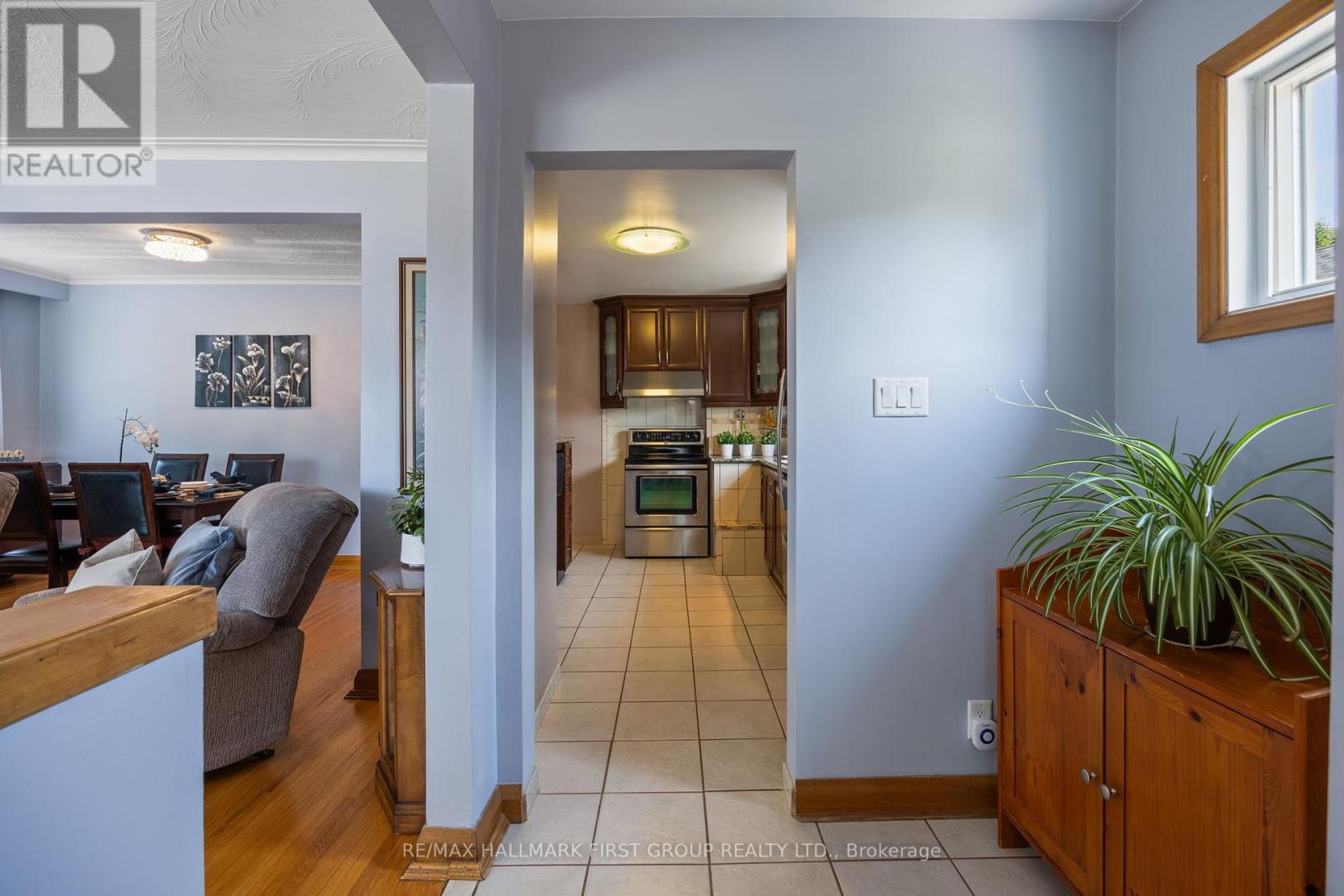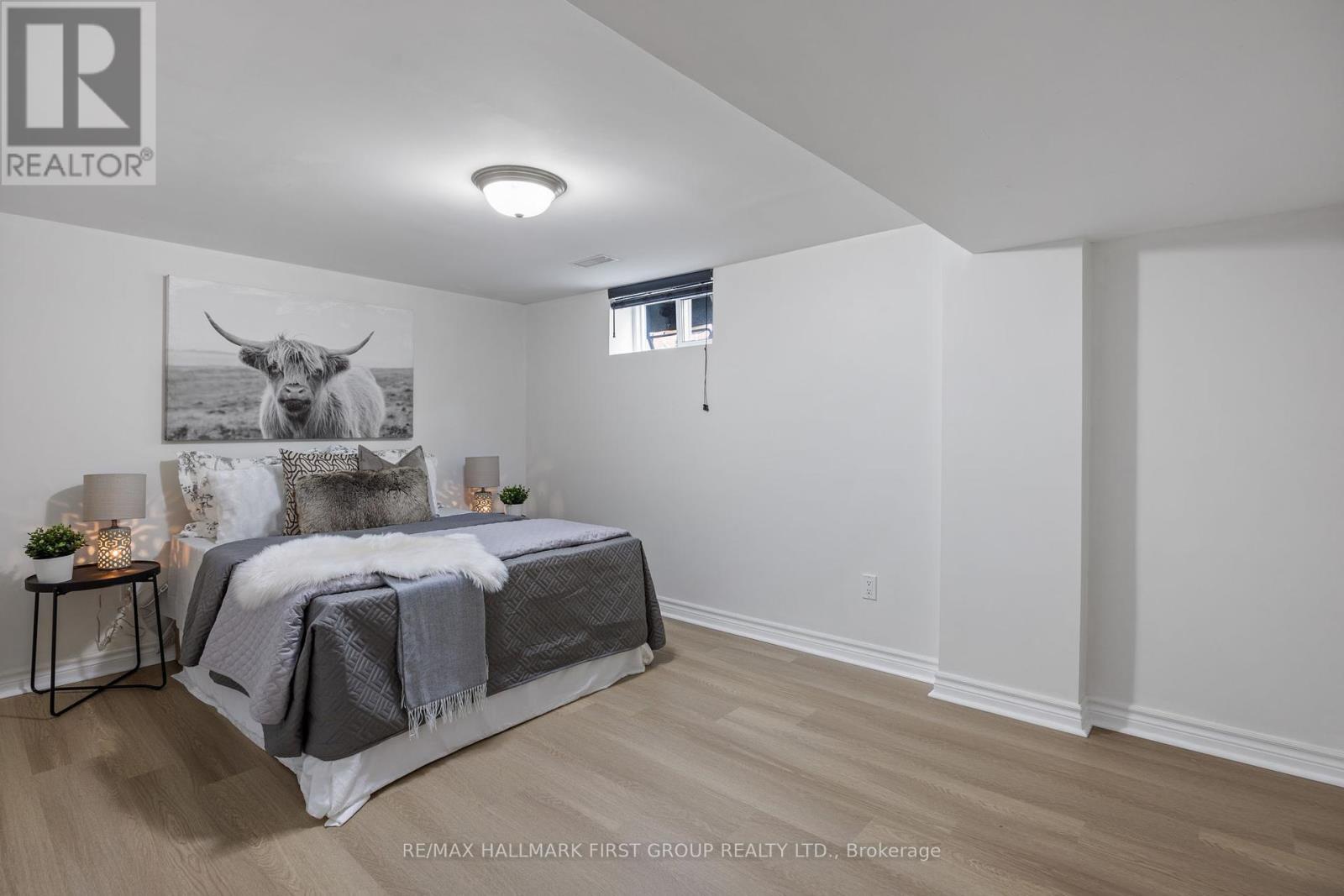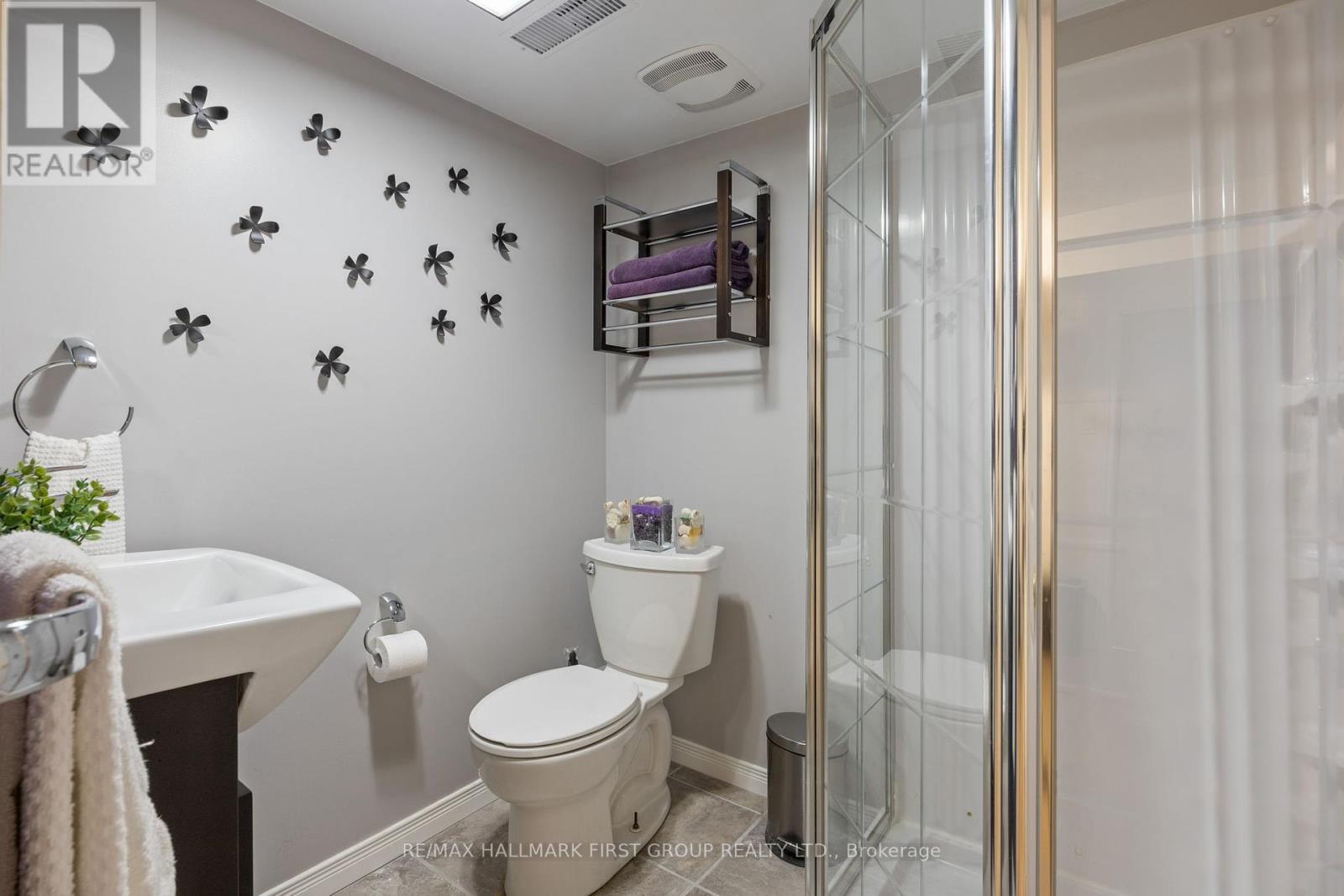$997,500.00
81 GILROY DRIVE, Toronto, Ontario, M1P2A2, Canada Listing ID: E8463164| Bathrooms | Bedrooms | Property Type |
|---|---|---|
| 2 | 4 | Single Family |
*Your Search Stops Here! *Gorgeous 3 Bedroom Bungalow In Highly Sought-After Dorset Park Neighbourhood *This Home Has Great Curb Appeal With It's Covered, Concrete Porch Across Width Of The House! *Renovated Kitchen With Upgraded Cabinets, Breakfast Bar, Halogen Lighting *Stainless Steel Appliances! *Hardwood Floors & Crown Molding Thru Living Room & Dining Room! *Hardwood Floor Thru All 3 Bedrooms & Hall On Main Floor! *Separate Side Entrance To In-Law Apartment! *The Basement Is Nicely Set Up As An Apartment With Large Open-Concept Kitchen Area, Huge Living Room, Bedroom, 3-Piece Bath & Laundry/Furnace Room! *New Luxury Plank Floors Thru basement Kitchen, Living Room & Bedroom! *Large Cold Room Under The Porch! *Everything Is Organized And Has It's Place! *Custom-Built 3 Section 7' x 20' Shed With Poured Concrete Floor, Vinyl Siding, Shingles & Hydro! *There's A Second 7' x 7' Keter-Built Shed! *Third Shed For Snow blower! *Recent Upgrades & Renos Include: Hi-Efficiency Furnace (2017), Direct Vented Gas HWT (2017), Humidifier (2017), Roof (2017), 3-Section Roof Shed (2013), Heat Pump (2024), Nest Smart Thermostat (2024)! *Sitting On a Quiet, Tree-Lined Street, This Immaculate Home Is Steps To School & Park And 5 Minutes To Hwy 401! *Shows A 10! *A Must See! (id:31565)

Paul McDonald, Sales Representative
Paul McDonald is no stranger to the Toronto real estate market. With over 21 years experience and having dealt with every aspect of the business from simple house purchases to condo developments, you can feel confident in his ability to get the job done.| Level | Type | Length | Width | Dimensions |
|---|---|---|---|---|
| Basement | Kitchen | 5.85 m | 3.12 m | 5.85 m x 3.12 m |
| Basement | Living room | 6.7 m | 3.36 m | 6.7 m x 3.36 m |
| Basement | Bedroom | 4.49 m | 3.05 m | 4.49 m x 3.05 m |
| Ground level | Kitchen | 4.19 m | 2.38 m | 4.19 m x 2.38 m |
| Ground level | Living room | 4.82 m | 3.31 m | 4.82 m x 3.31 m |
| Ground level | Dining room | 4.05 m | 2.4 m | 4.05 m x 2.4 m |
| Ground level | Foyer | 1.87 m | 1.54 m | 1.87 m x 1.54 m |
| Ground level | Primary Bedroom | 3.61 m | 3 m | 3.61 m x 3 m |
| Ground level | Bedroom 2 | 3.8 m | 3.12 m | 3.8 m x 3.12 m |
| Ground level | Bedroom 3 | 2.97 m | 2.74 m | 2.97 m x 2.74 m |
| Amenity Near By | Park, Public Transit, Schools |
|---|---|
| Features | |
| Maintenance Fee | |
| Maintenance Fee Payment Unit | |
| Management Company | |
| Ownership | Freehold |
| Parking |
|
| Transaction | For sale |
| Bathroom Total | 2 |
|---|---|
| Bedrooms Total | 4 |
| Bedrooms Above Ground | 3 |
| Bedrooms Below Ground | 1 |
| Appliances | Blinds, Dishwasher, Dryer, Freezer, Refrigerator, Stove, Two stoves, Washer |
| Architectural Style | Bungalow |
| Basement Features | Apartment in basement, Separate entrance |
| Basement Type | N/A |
| Construction Style Attachment | Detached |
| Cooling Type | Central air conditioning |
| Exterior Finish | Brick |
| Fireplace Present | |
| Foundation Type | Block |
| Heating Fuel | Natural gas |
| Heating Type | Forced air |
| Stories Total | 1 |
| Type | House |
| Utility Water | Municipal water |










































