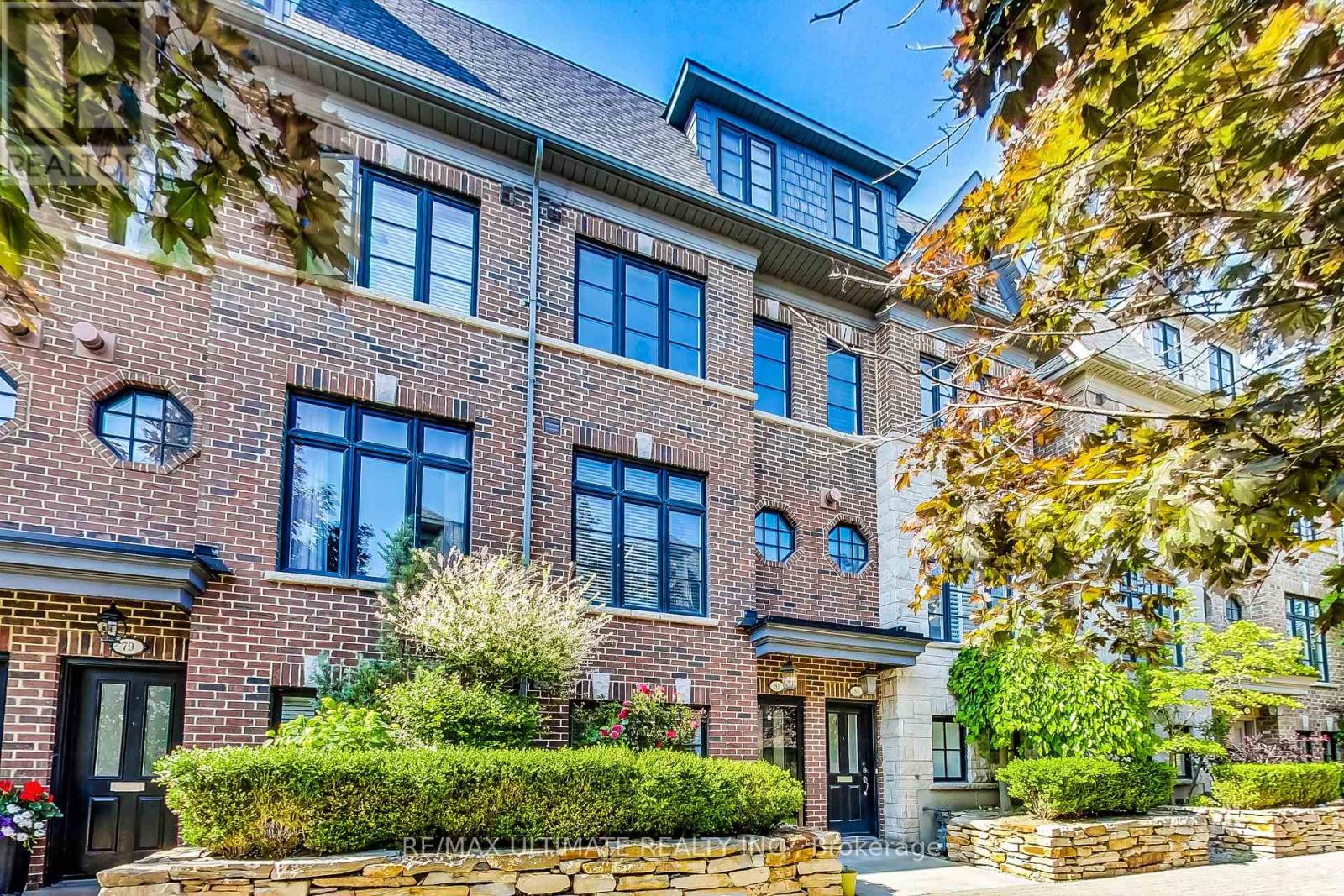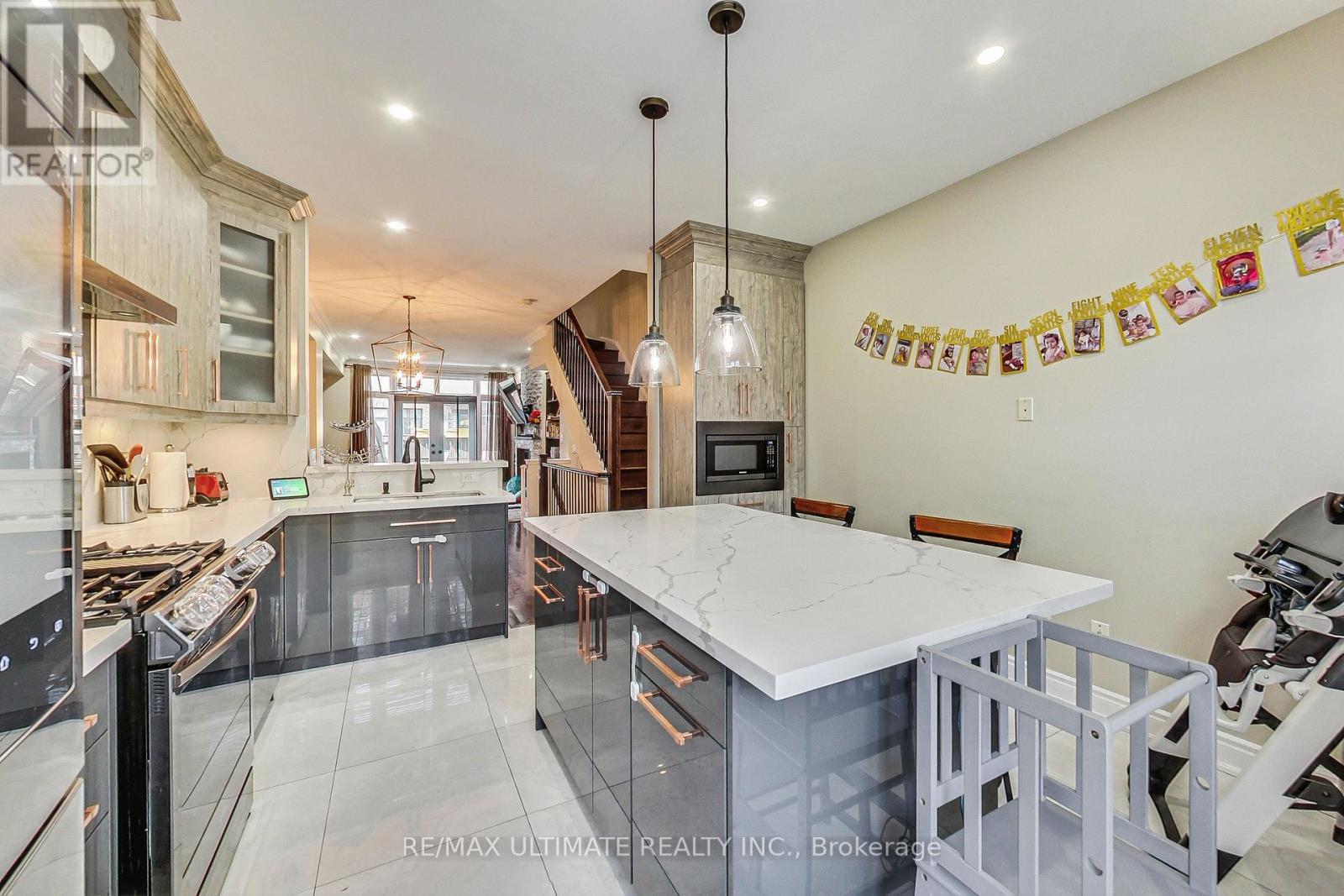$4,500.00 / monthly
81 CORMIER HEIGHTS, Toronto, Ontario, M8Z0B6, Canada Listing ID: W8449346| Bathrooms | Bedrooms | Property Type |
|---|---|---|
| 3 | 4 | Single Family |
Sun-filled & spacious multi-level townhouse perfect for a larger family in quiet pocket of Islington Village. The community features an inside courtyard & its own child playground. The townhouse features open concept living room with beautiful built-ins, gas fireplace & walkout to a oversized terrace for those warm summer nights. Three large bedrooms with plenty of storage plus a private office ideal for working from home or which could also be a 4th bedroom if needed. Primary bedroom is located on its own floor giving the occupants total privacy & featuring a 5-piece on-suite bathroom, oversized closets with organizers & private balcony. Hardwood floors through out. Recently renovated custom kitchen with modern appliances & breakfast bar. Massive garage with plenty of storage & parking for two cars. Located in close proximity to shopping, restaurants, cafes, grocery stores, schools, parks, airport, highways & Mimico GO station for a quick commute to downtown core.
Tenant pays for hot water tank rental, natural gas, hydro, sewage & garbage removal, water filters & water softener refills is needed. Water, landscaping & snow removal are included. (id:31565)

Paul McDonald, Sales Representative
Paul McDonald is no stranger to the Toronto real estate market. With over 21 years experience and having dealt with every aspect of the business from simple house purchases to condo developments, you can feel confident in his ability to get the job done.| Level | Type | Length | Width | Dimensions |
|---|---|---|---|---|
| Second level | Bedroom 2 | 3.9 m | 3.9 m | 3.9 m x 3.9 m |
| Second level | Bedroom 3 | 3.9 m | 3.2 m | 3.9 m x 3.2 m |
| Third level | Primary Bedroom | 3.9 m | 6.9 m | 3.9 m x 6.9 m |
| Main level | Living room | 3.5 m | 4.4 m | 3.5 m x 4.4 m |
| Main level | Dining room | 2.8 m | 3.2 m | 2.8 m x 3.2 m |
| Main level | Kitchen | 3.9 m | 4.3 m | 3.9 m x 4.3 m |
| Ground level | Office | 2.5 m | 2.6 m | 2.5 m x 2.6 m |
| Amenity Near By | Hospital, Park, Place of Worship, Public Transit, Schools |
|---|---|
| Features | |
| Maintenance Fee | |
| Maintenance Fee Payment Unit | |
| Management Company | |
| Ownership | Freehold |
| Parking |
|
| Transaction | For rent |
| Bathroom Total | 3 |
|---|---|
| Bedrooms Total | 4 |
| Bedrooms Above Ground | 3 |
| Bedrooms Below Ground | 1 |
| Appliances | Garage door opener remote(s), Blinds |
| Construction Style Attachment | Attached |
| Cooling Type | Central air conditioning |
| Exterior Finish | Brick |
| Fireplace Present | True |
| Fireplace Total | 1 |
| Foundation Type | Concrete |
| Heating Fuel | Natural gas |
| Heating Type | Forced air |
| Stories Total | 3 |
| Type | Row / Townhouse |
| Utility Water | Municipal water |

































