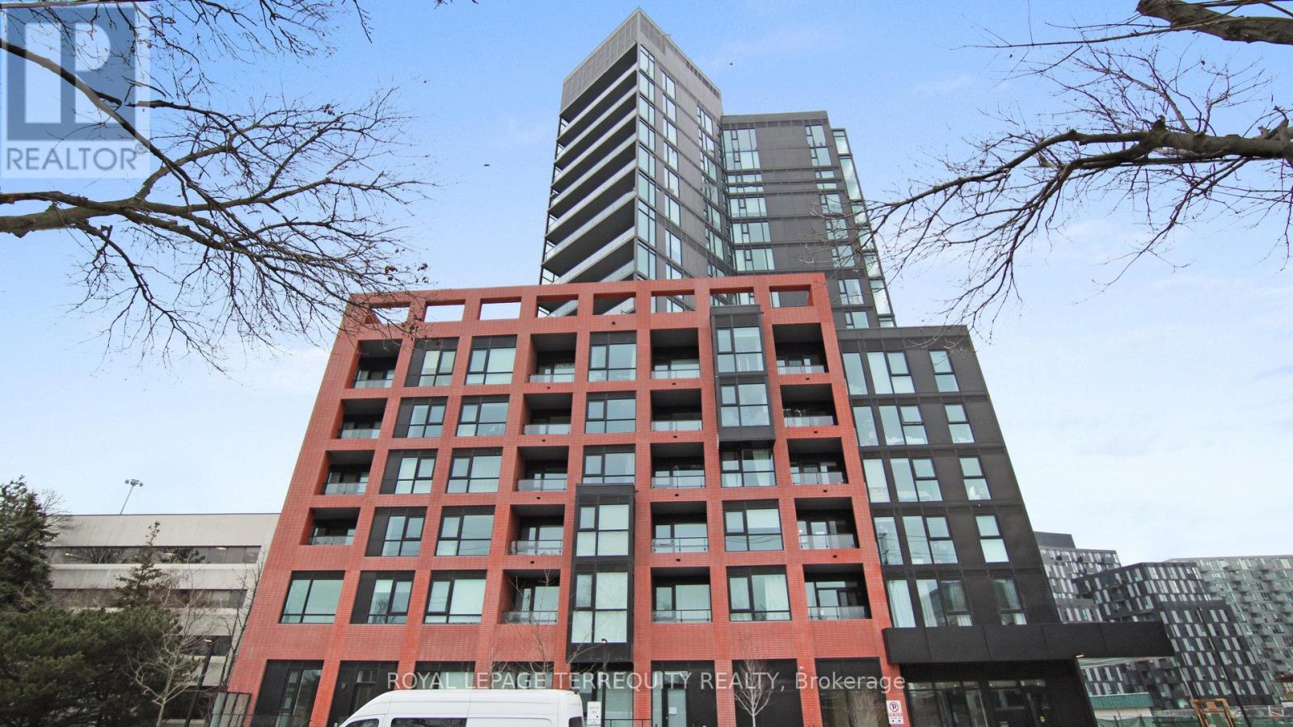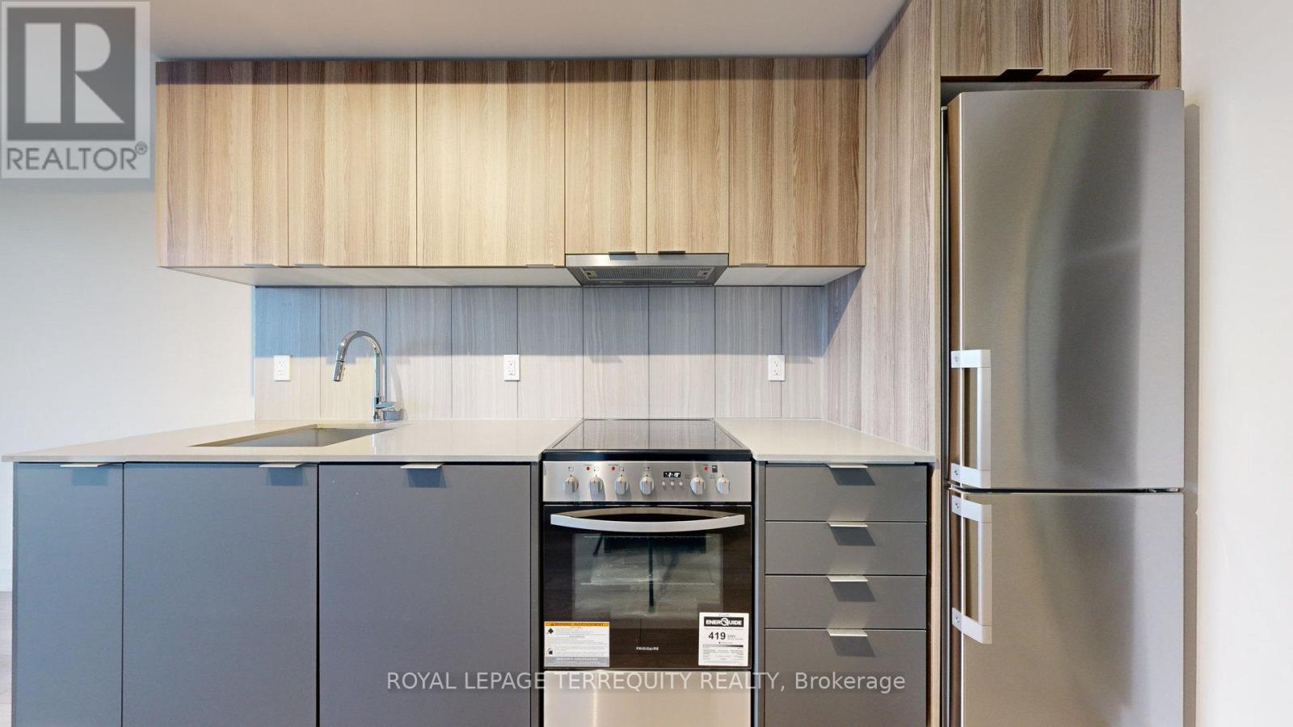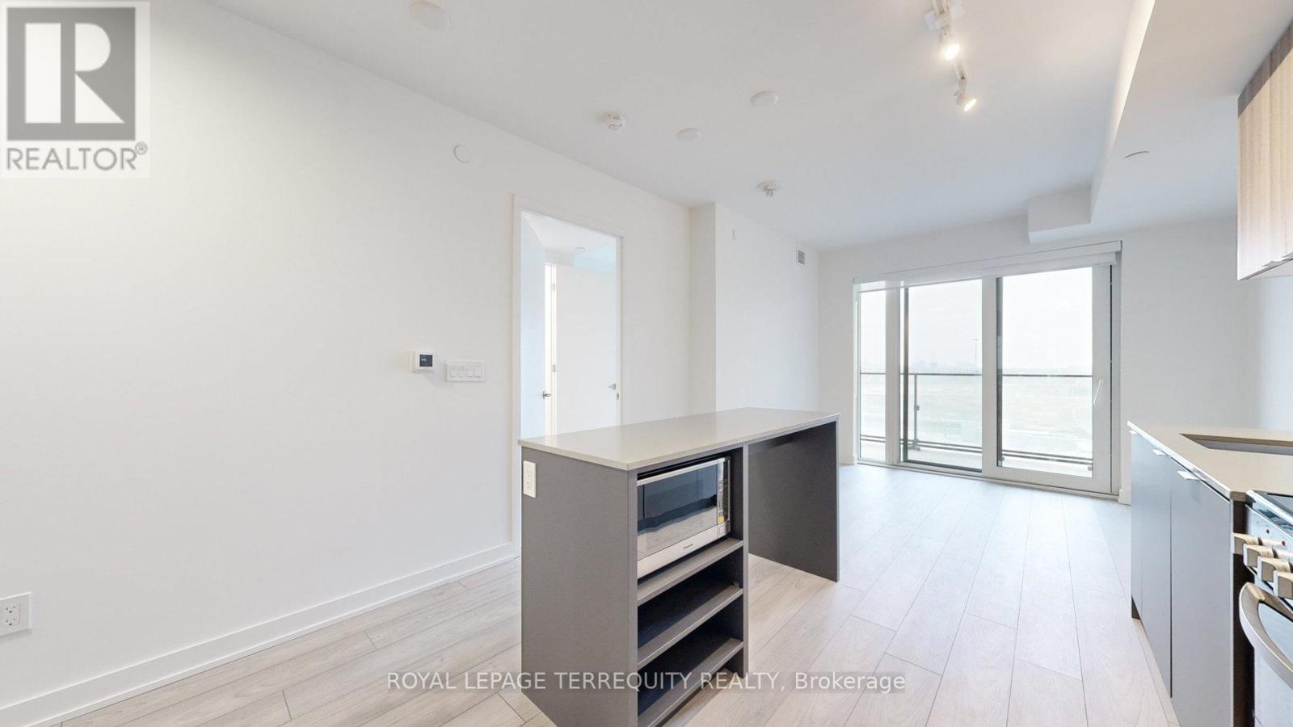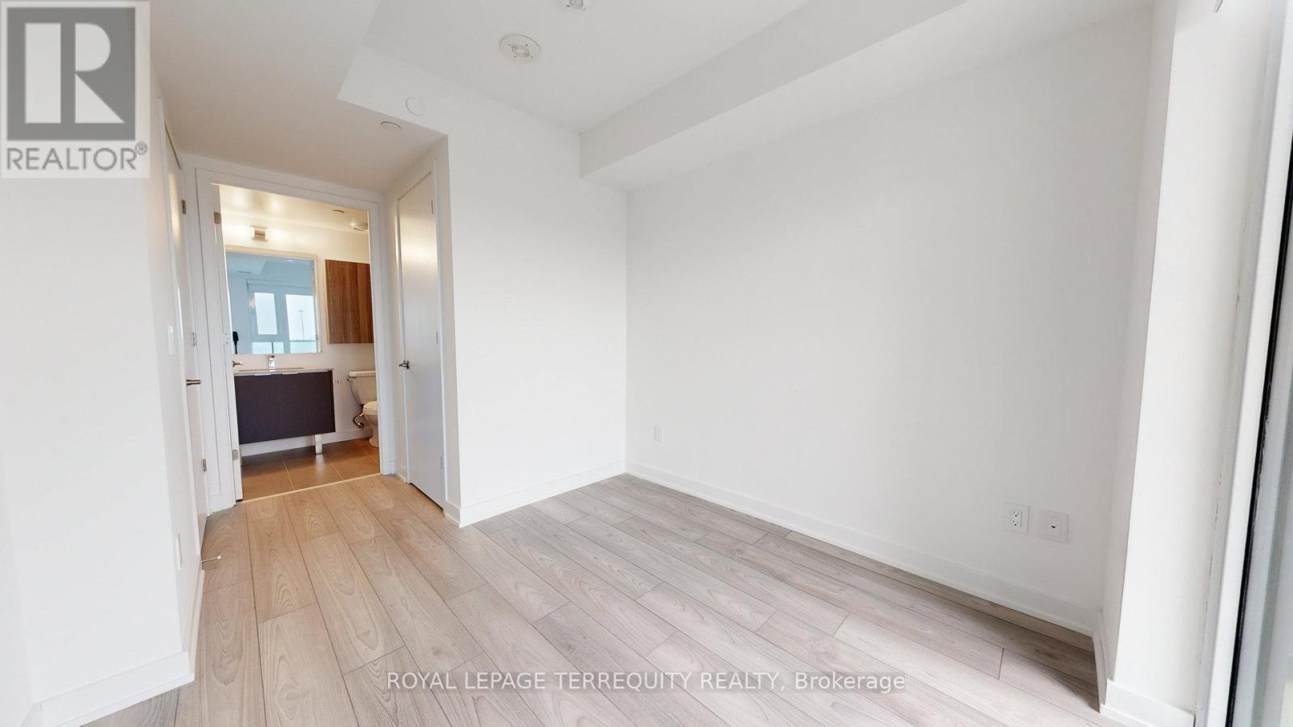$639,000.00
809 - 8 TIPPETT ROAD, Toronto (Clanton Park), Ontario, M3H0E7, Canada Listing ID: C9509872| Bathrooms | Bedrooms | Property Type |
|---|---|---|
| 2 | 2 | Single Family |
Enjoy Contemporary Living At Express 2 Condos! Upscale Clanton Park-Wilson Heights Community. Newly Built Two Bedroom/two Bath Condo. Clear South Views From Your 108 Sf. Balcony. Kitchen Is Equipped With Stainless Steel Appliances, Quartz Counters, Breakfast Island W/microwave, Plenty Of Storage! Great Prep Areas For When You Entertain. Wide Plank Laminate, New Window Blinds Installed! Primary Bedroom Complete With 3 Pc Ensuite-upgraded With Medicine Cabinet, Frameless Glassed In Large Shower & An Organized Walk-in Closet. Upgraded Mirrored Closet In 2nd Bedroom, Privacy Sliding Door. Front Loading Washer/dryer, Upgraded To A Full Size, Located Inside A Spacious 2nd-4 Pc Bath. Parking Included. Allen & Hwy 401, Yorkdale, Costco, Restaurants, Central Park & TTC steps away.
- Appliances - Fridge, Stove, Hood Fan, Dishwasher (Integrated), Microwave, Stacked Washer/Dryer. Smooth Ceilings, Tasteful Colour Choices, Quartz Counters, New Window Blinds, Organized Closets. $5000 Spent In Upgrades! Parking. (id:31565)

Paul McDonald, Sales Representative
Paul McDonald is no stranger to the Toronto real estate market. With over 21 years experience and having dealt with every aspect of the business from simple house purchases to condo developments, you can feel confident in his ability to get the job done.| Level | Type | Length | Width | Dimensions |
|---|---|---|---|---|
| Flat | Living room | 5.49 m | 3.05 m | 5.49 m x 3.05 m |
| Flat | Kitchen | 5.49 m | 3.05 m | 5.49 m x 3.05 m |
| Flat | Primary Bedroom | 2.74 m | 2.7 m | 2.74 m x 2.7 m |
| Flat | Bedroom 2 | 2.4 m | 2.13 m | 2.4 m x 2.13 m |
| Flat | Foyer | 1.6 m | 1.42 m | 1.6 m x 1.42 m |
| Flat | Bathroom | 2.32 m | 2.28 m | 2.32 m x 2.28 m |
| Flat | Bathroom | 2.65 m | 2.42 m | 2.65 m x 2.42 m |
| Flat | Other | 1.27 m | 1.21 m | 1.27 m x 1.21 m |
| Amenity Near By | Hospital, Public Transit |
|---|---|
| Features | Balcony |
| Maintenance Fee | 533.73 |
| Maintenance Fee Payment Unit | Monthly |
| Management Company | MELBOURNE PROPERTY MANAGEMENT |
| Ownership | Condominium/Strata |
| Parking |
|
| Transaction | For sale |
| Bathroom Total | 2 |
|---|---|
| Bedrooms Total | 2 |
| Bedrooms Above Ground | 2 |
| Amenities | Security/Concierge, Party Room, Visitor Parking |
| Appliances | Blinds, Dishwasher, Dryer, Hood Fan, Microwave, Refrigerator, Stove, Washer |
| Cooling Type | Central air conditioning |
| Exterior Finish | Brick Facing, Concrete |
| Fireplace Present | |
| Flooring Type | Laminate |
| Heating Fuel | Natural gas |
| Heating Type | Heat Pump |
| Size Interior | 599.9954 - 698.9943 sqft |
| Type | Apartment |






































