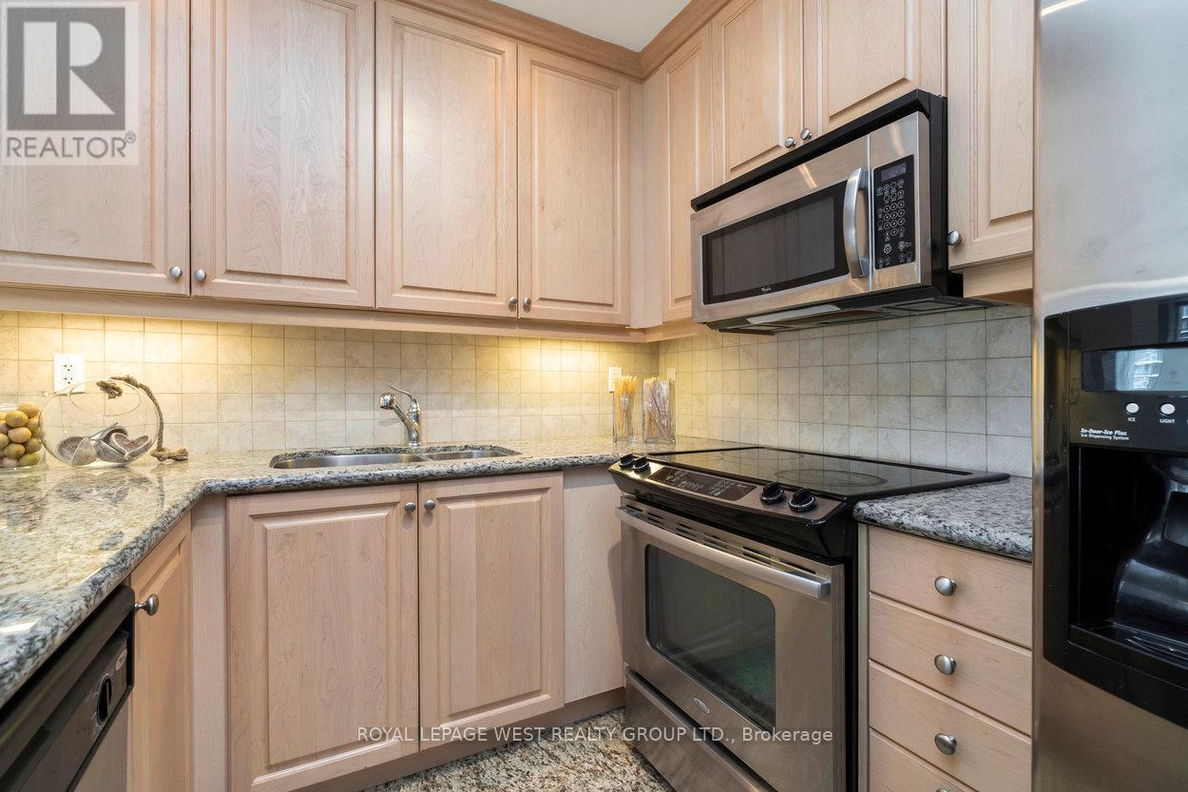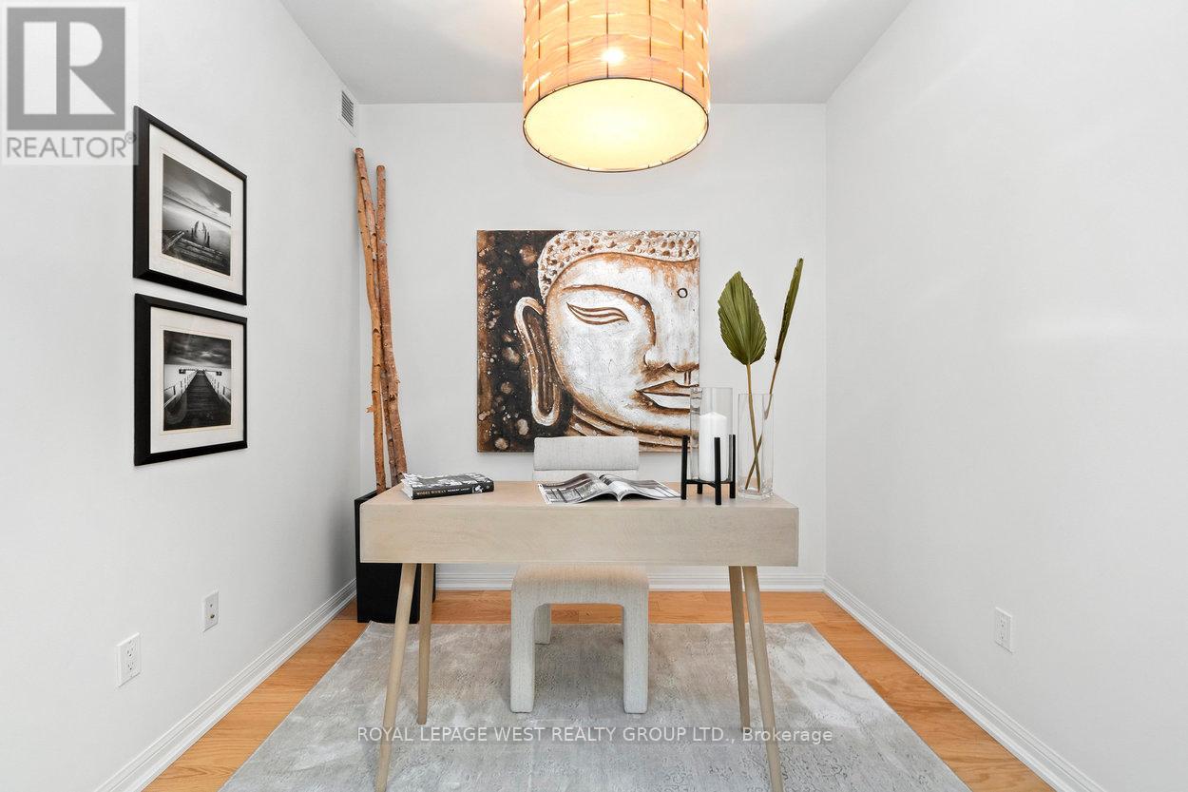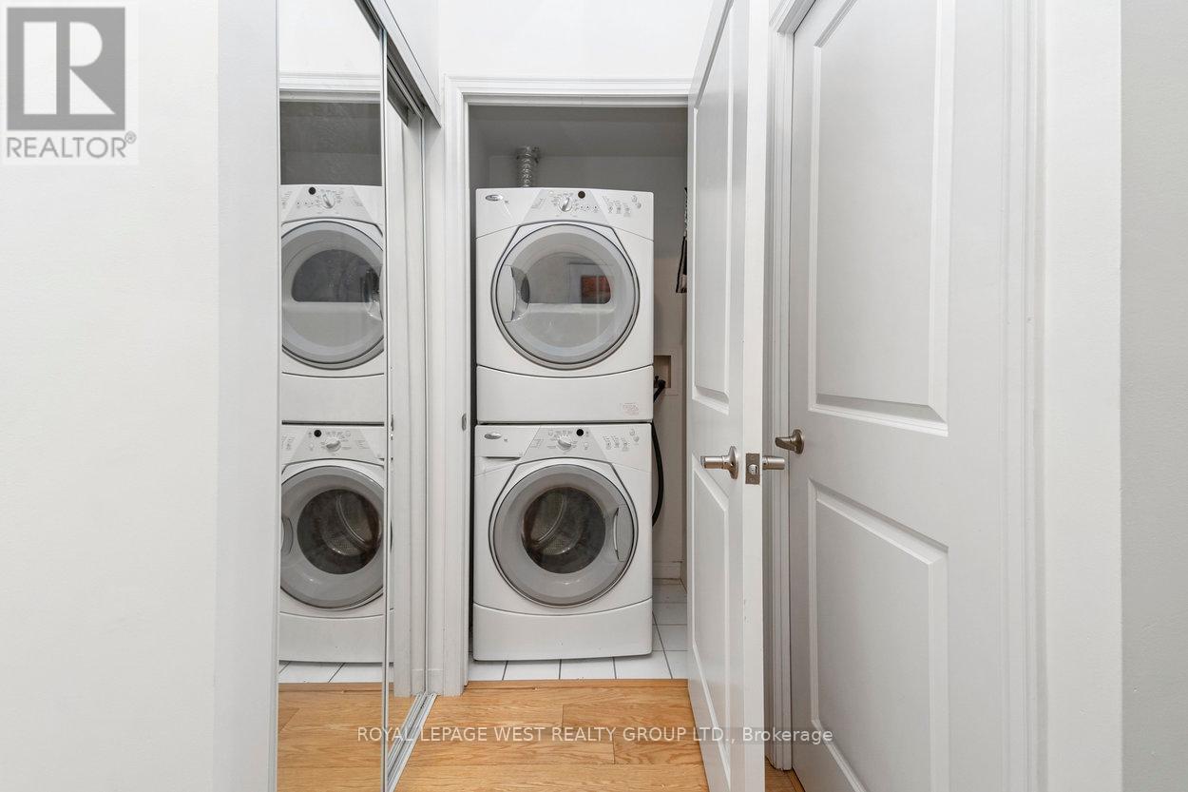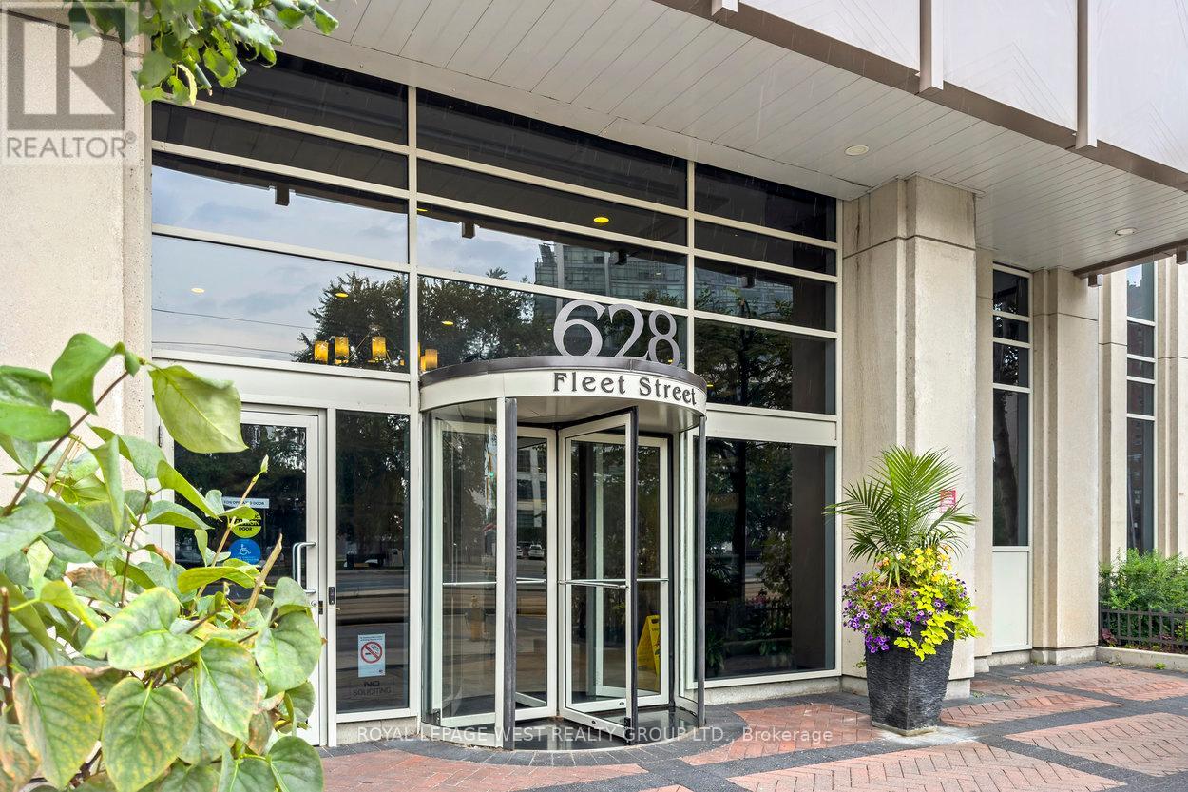$749,000.00
809 - 628 FLEET STREET, Toronto (Niagara), Ontario, M5V1A8, Canada Listing ID: C11431196| Bathrooms | Bedrooms | Property Type |
|---|---|---|
| 2 | 2 | Single Family |
Meticulously Upgraded Luxury Residence At West Harbour City Condos! Steps From The Lake, This Oversized 765 Sq Ft One Bedroom Plus Den Floor Plan With Two Full Baths Has It All! With Generous Living Space, A Den That Can Be Used As A Second Bedroom, A Sunny Balcony For Entertaining- This Gem Is A Rare Find! Take A Stroll Across The Street To Explore Toronto's Waterfront Or Simply Enjoy All The Amenities This Home Has To Offer. This Dwelling Boasts An Eastern Exposure With Breathtaking Views Of The City And Lake. Truly One Of A Kind With Attention To Every Detail. **EXTRAS** Fully Loaded Property With Tons Of Upgrades And Storage. Full Sized Kitchen Appliances and Separate Den With All The Bells and Whistles. All Elfs And Window Coverings Included. (id:31565)

Paul McDonald, Sales Representative
Paul McDonald is no stranger to the Toronto real estate market. With over 21 years experience and having dealt with every aspect of the business from simple house purchases to condo developments, you can feel confident in his ability to get the job done.| Level | Type | Length | Width | Dimensions |
|---|---|---|---|---|
| Main level | Foyer | 2.43 m | 1.37 m | 2.43 m x 1.37 m |
| Main level | Dining room | 6.07 m | 3.18 m | 6.07 m x 3.18 m |
| Main level | Living room | 6.07 m | 3.18 m | 6.07 m x 3.18 m |
| Main level | Kitchen | 3.05 m | 2.74 m | 3.05 m x 2.74 m |
| Main level | Den | 2.83 m | 2.74 m | 2.83 m x 2.74 m |
| Main level | Primary Bedroom | 3.35 m | 3 m | 3.35 m x 3 m |
| Amenity Near By | Park |
|---|---|
| Features | Balcony |
| Maintenance Fee | 562.09 |
| Maintenance Fee Payment Unit | Monthly |
| Management Company | Crossbridge Property Management |
| Ownership | Condominium/Strata |
| Parking |
|
| Transaction | For sale |
| Bathroom Total | 2 |
|---|---|
| Bedrooms Total | 2 |
| Bedrooms Above Ground | 1 |
| Bedrooms Below Ground | 1 |
| Amenities | Security/Concierge, Exercise Centre, Storage - Locker |
| Appliances | Dishwasher, Dryer, Microwave, Refrigerator, Stove, Washer, Window Coverings |
| Cooling Type | Central air conditioning |
| Exterior Finish | Brick Facing |
| Fireplace Present | |
| Flooring Type | Hardwood |
| Heating Fuel | Natural gas |
| Heating Type | Forced air |
| Size Interior | 699.9943 - 798.9932 sqft |
| Type | Apartment |









































