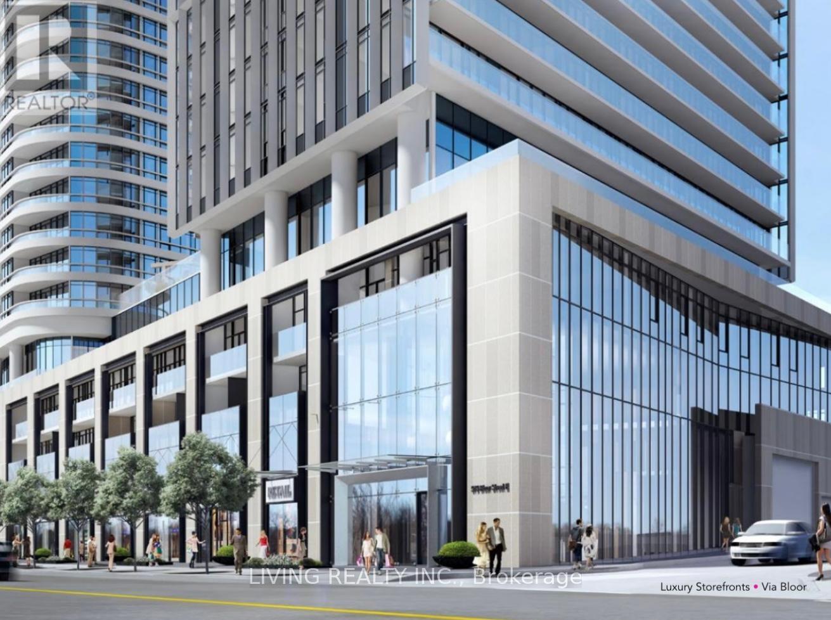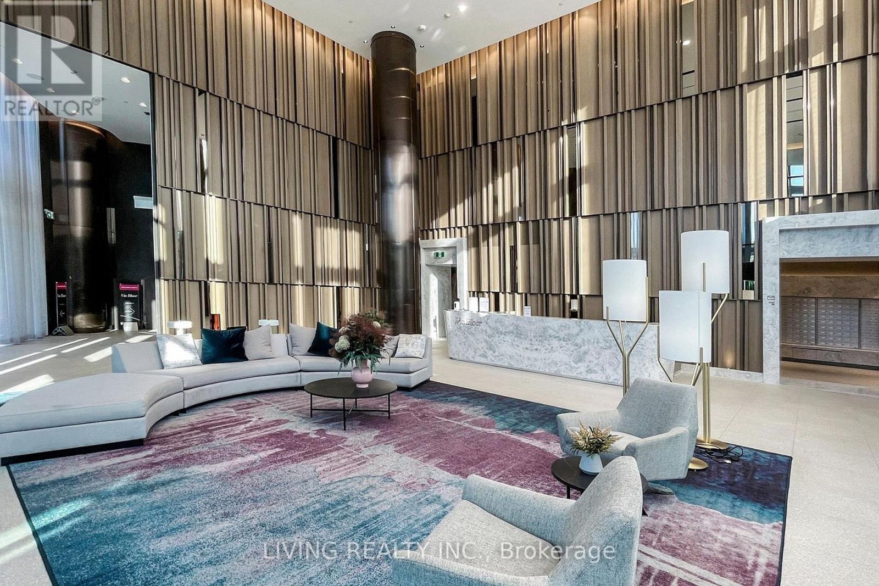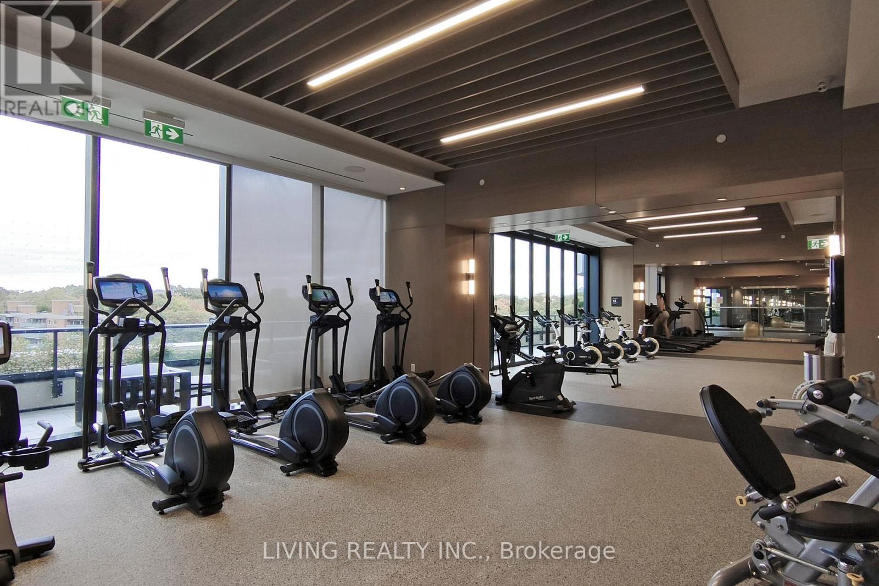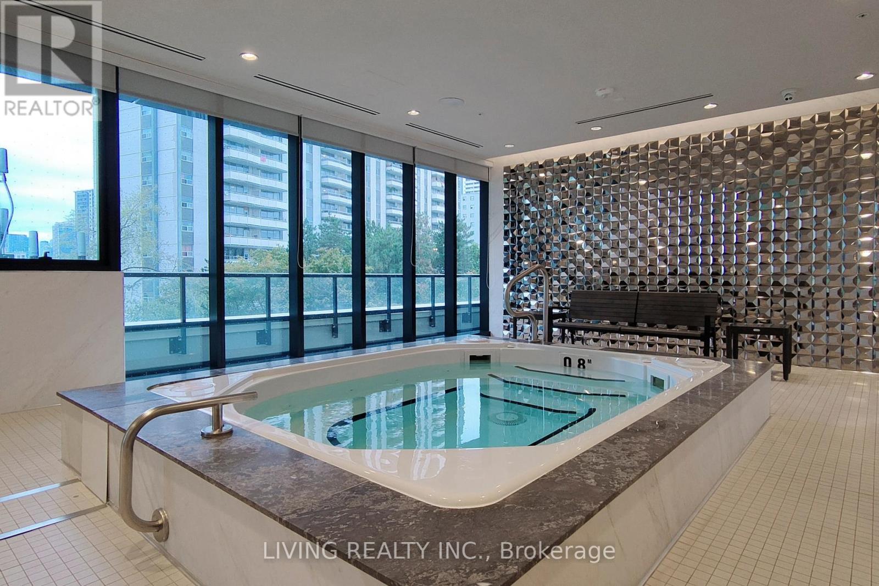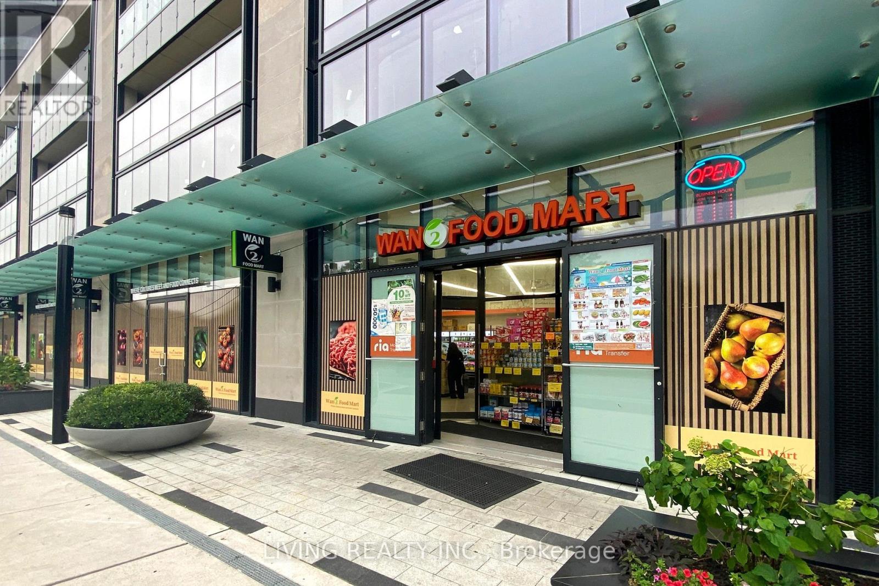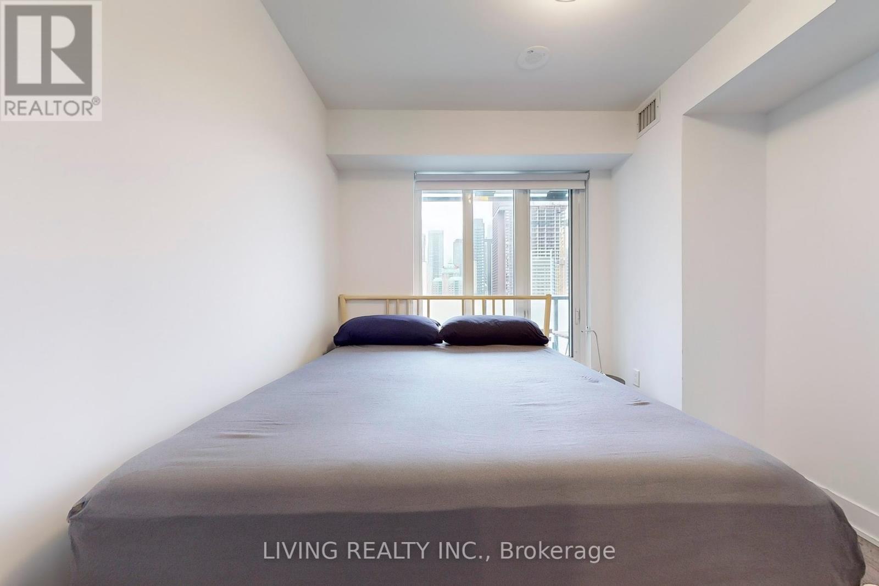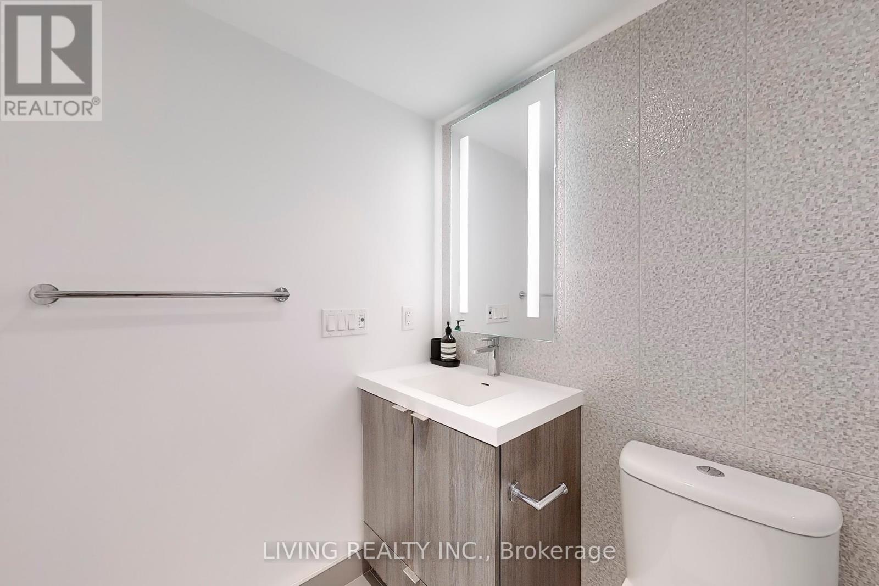$679,000.00
809 - 575 BLOOR STREET E, Toronto (North St. James Town), Ontario, M4W0B2, Canada Listing ID: C9282595| Bathrooms | Bedrooms | Property Type |
|---|---|---|
| 2 | 2 | Single Family |
Luxury Tridel built 653 SQ ft of living space 1+Den with end to end balcony, west facing sunset view of Rosedale, 1 secured locker, Den can be used as 2nd Br. Laminate Flooring, OPEN KITCHEN WITH MARBLE COUNTER TOP, STAINLESS STEEL APPLIANCE. 24 hrs concierge services. Amazing Amenities With GYM, Pool, Party Room, Sauna, Minutes To Subway, TTC station, restaurants and supermarkets, DVP. .....
FRIDGE, COOK TOP, MICROWAVE RANGE HOOD, DISHWASHER, WASHER AND DRYER, ALL ELECTRICAL LIGHT FIXTURES, ALL WINDOW COVERINGS (id:31565)

Paul McDonald, Sales Representative
Paul McDonald is no stranger to the Toronto real estate market. With over 21 years experience and having dealt with every aspect of the business from simple house purchases to condo developments, you can feel confident in his ability to get the job done.Room Details
| Level | Type | Length | Width | Dimensions |
|---|---|---|---|---|
| Main level | Living room | 7.37 m | 2.69 m | 7.37 m x 2.69 m |
| Main level | Dining room | 7.37 m | 2.9 m | 7.37 m x 2.9 m |
| Main level | Kitchen | 7.37 m | 2.69 m | 7.37 m x 2.69 m |
| Main level | Den | 2.74 m | 3.2 m | 2.74 m x 3.2 m |
| Main level | Den | 2.03 m | 2.36 m | 2.03 m x 2.36 m |
Additional Information
| Amenity Near By | |
|---|---|
| Features | Balcony |
| Maintenance Fee | 539.00 |
| Maintenance Fee Payment Unit | Monthly |
| Management Company | Del Porperty Management |
| Ownership | Condominium/Strata |
| Parking |
|
| Transaction | For sale |
Building
| Bathroom Total | 2 |
|---|---|
| Bedrooms Total | 2 |
| Bedrooms Above Ground | 1 |
| Bedrooms Below Ground | 1 |
| Amenities | Security/Concierge, Exercise Centre, Party Room, Sauna, Storage - Locker |
| Cooling Type | Central air conditioning |
| Exterior Finish | Concrete |
| Fireplace Present | |
| Flooring Type | Laminate |
| Heating Type | Forced air |
| Size Interior | 599.9954 - 698.9943 sqft |
| Type | Apartment |




