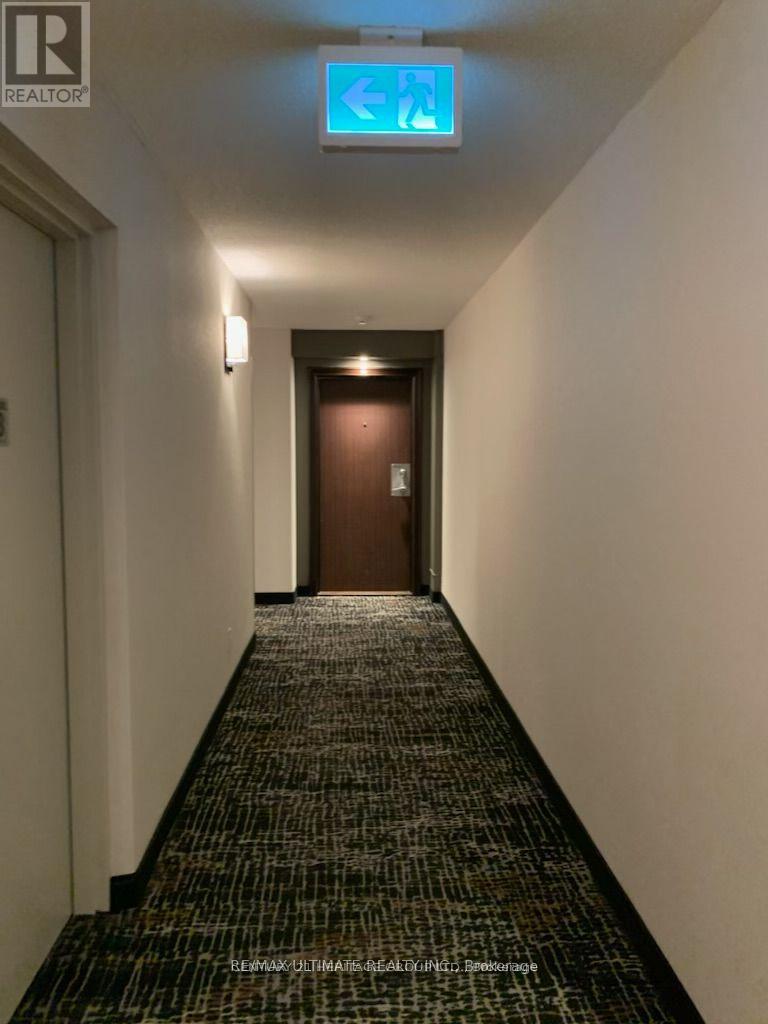$3,100.00 / monthly
808 - 5765 YONGE STREET, Toronto (Newtonbrook East), Ontario, M2M4H9, Canada Listing ID: C11985673| Bathrooms | Bedrooms | Property Type |
|---|---|---|
| 2 | 3 | Single Family |
Welcome to this spacious 2-bedroom + den corner unit at 5765 Yonge St! With Over 1,220 sq. ft., this bright and airy condo features 2 full bathrooms, an eat-in kitchen, and ensuite laundry. Enjoy the convenience of all-inclusive rent, covering heat, hydro, water, and parking. Located at Yonge & Finch, you're just steps from the subway, surrounded by shops, restaurants, and entertainment, with easy access to Hwy 401. Building amenities include a party room, gym, and indoor swimming pool. Don't miss this fantastic opportunity! (id:31565)

Paul McDonald, Sales Representative
Paul McDonald is no stranger to the Toronto real estate market. With over 21 years experience and having dealt with every aspect of the business from simple house purchases to condo developments, you can feel confident in his ability to get the job done.Room Details
| Level | Type | Length | Width | Dimensions |
|---|---|---|---|---|
| Flat | Living room | 5.87 m | 3.96 m | 5.87 m x 3.96 m |
| Flat | Dining room | 3.51 m | 2.44 m | 3.51 m x 2.44 m |
| Flat | Kitchen | 2.24 m | 2.24 m | 2.24 m x 2.24 m |
| Flat | Eating area | 2.24 m | 2.06 m | 2.24 m x 2.06 m |
| Flat | Den | 2.36 m | 2.06 m | 2.36 m x 2.06 m |
| Flat | Primary Bedroom | 4.98 m | 3.58 m | 4.98 m x 3.58 m |
| Flat | Bedroom 2 | 2.74 m | 2.74 m | 2.74 m x 2.74 m |
| Flat | Foyer | 2 m | 2 m | 2 m x 2 m |
Additional Information
| Amenity Near By | Park, Place of Worship, Public Transit, Schools |
|---|---|
| Features | Balcony, Carpet Free |
| Maintenance Fee | |
| Maintenance Fee Payment Unit | |
| Management Company | Wilson Blanchard Management Inc. |
| Ownership | Condominium/Strata |
| Parking |
|
| Transaction | For rent |
Building
| Bathroom Total | 2 |
|---|---|
| Bedrooms Total | 3 |
| Bedrooms Above Ground | 2 |
| Bedrooms Below Ground | 1 |
| Amenities | Exercise Centre, Party Room, Sauna, Visitor Parking |
| Appliances | Dishwasher, Dryer, Refrigerator, Stove, Washer, Window Coverings |
| Cooling Type | Central air conditioning |
| Exterior Finish | Brick, Concrete |
| Fireplace Present | |
| Heating Fuel | Natural gas |
| Heating Type | Forced air |
| Size Interior | 1199.9898 - 1398.9887 sqft |
| Type | Apartment |


















