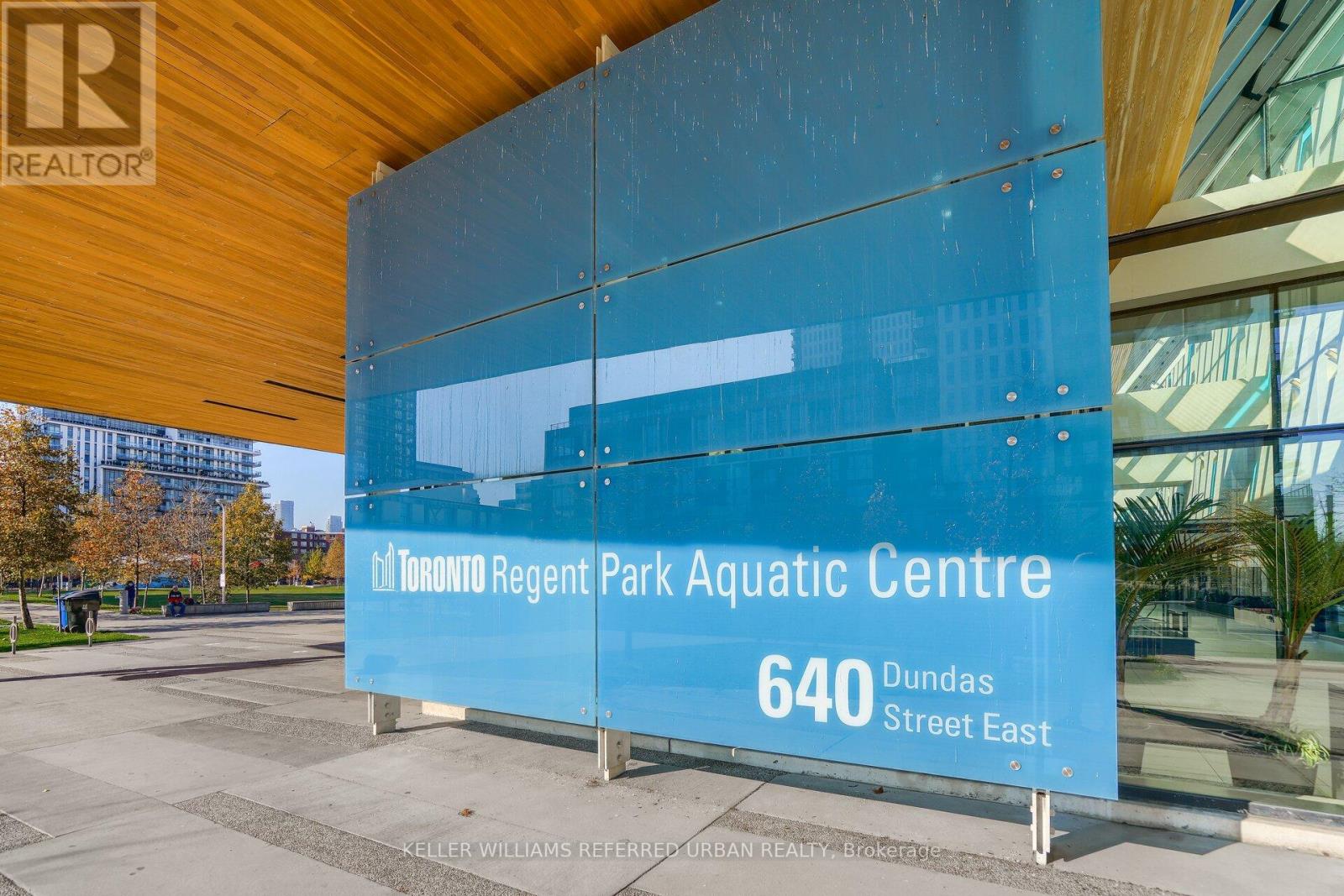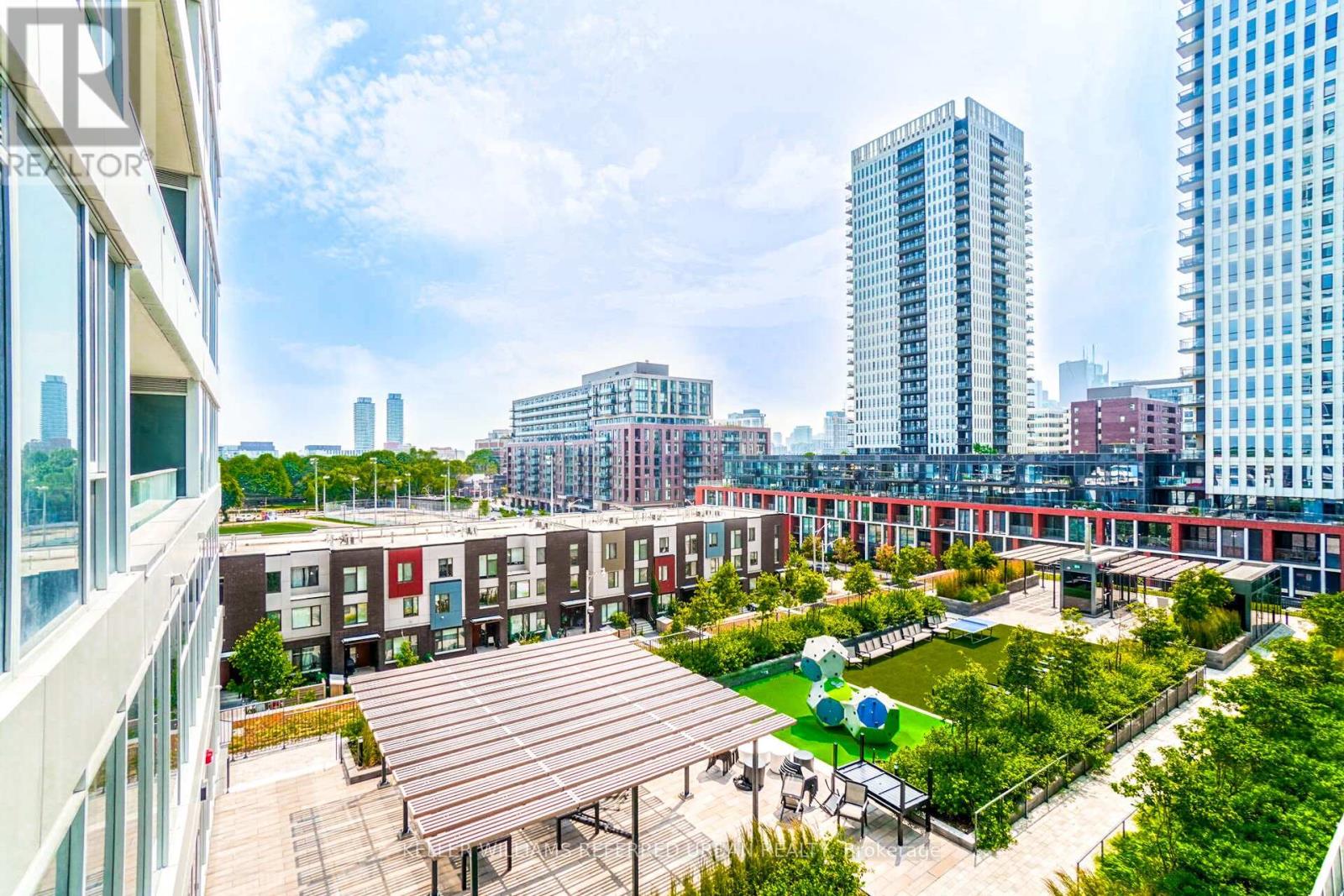$568,000.00
807 - 20 TUBMAN AVENUE, Toronto (Regent Park), Ontario, M5A0M8, Canada Listing ID: C12034357| Bathrooms | Bedrooms | Property Type |
|---|---|---|
| 1 | 2 | Single Family |
Welcome to 20 Tubman Ave, a beautifully designed 1-bedroom plus den condo located in Toronto's vibrant Regent Park community. This modern unit offers an open-concept layout with premium finishes and functional living spaces. With over 590 sq.ft. of indoor living space plus a 125 sq.ft. balcony, this unit's expansive living and dining areas are perfect for entertaining friends and family. Large, bright windows provide plenty of natural light all-the-way into the modern kitchen equipped with high-end appliances, quartz countertops, and centre- island with a breakfast bar. Of course, this unit has in-suite laundry for your convenience and a stunning 4-piece bathroom with a tub and shower. 20 Tubman is located just steps from Regent Park, with parks, cafés, and local shops right at your doorstep. Easy access to public transit with TTC bus and subway lines nearby with quick connections to major highways. The building offers amazing amenities: A fully equipped fitness centre, party room, a roof-top terrace with gorgeous city views, and 24-hour concierge service, to name a few! (id:31565)

Paul McDonald, Sales Representative
Paul McDonald is no stranger to the Toronto real estate market. With over 21 years experience and having dealt with every aspect of the business from simple house purchases to condo developments, you can feel confident in his ability to get the job done.| Level | Type | Length | Width | Dimensions |
|---|---|---|---|---|
| Main level | Living room | 4.19 m | 3.18 m | 4.19 m x 3.18 m |
| Main level | Dining room | 4.19 m | 3.18 m | 4.19 m x 3.18 m |
| Main level | Kitchen | 3.42 m | 3.24 m | 3.42 m x 3.24 m |
| Main level | Primary Bedroom | 2.87 m | 2.74 m | 2.87 m x 2.74 m |
| Main level | Den | 2.49 m | 1.6 m | 2.49 m x 1.6 m |
| Amenity Near By | Hospital, Park, Place of Worship, Public Transit, Schools |
|---|---|
| Features | Balcony |
| Maintenance Fee | 472.00 |
| Maintenance Fee Payment Unit | Monthly |
| Management Company | 360 Community Management Ltd - 6473503307 |
| Ownership | Condominium/Strata |
| Parking |
|
| Transaction | For sale |
| Bathroom Total | 1 |
|---|---|
| Bedrooms Total | 2 |
| Bedrooms Above Ground | 1 |
| Bedrooms Below Ground | 1 |
| Age | 0 to 5 years |
| Amenities | Security/Concierge, Exercise Centre, Party Room, Visitor Parking, Storage - Locker |
| Appliances | Dishwasher, Dryer, Microwave, Hood Fan, Stove, Washer, Refrigerator |
| Cooling Type | Central air conditioning |
| Exterior Finish | Concrete |
| Fireplace Present | |
| Flooring Type | Laminate |
| Heating Fuel | Natural gas |
| Heating Type | Forced air |
| Size Interior | 500 - 599 sqft |
| Type | Apartment |
















































