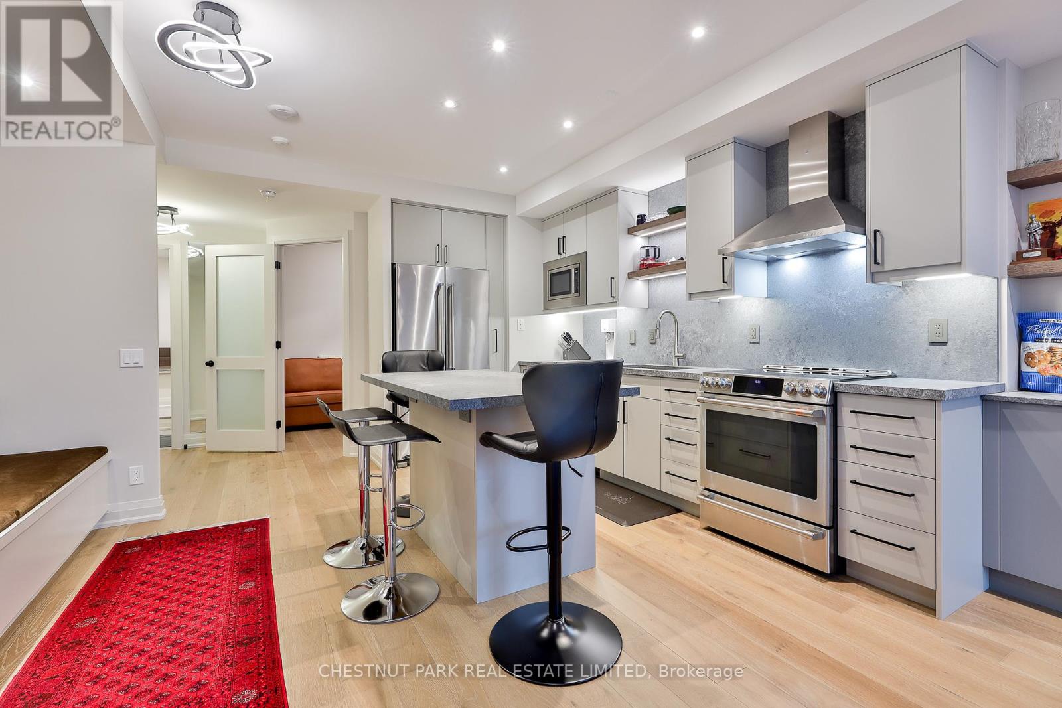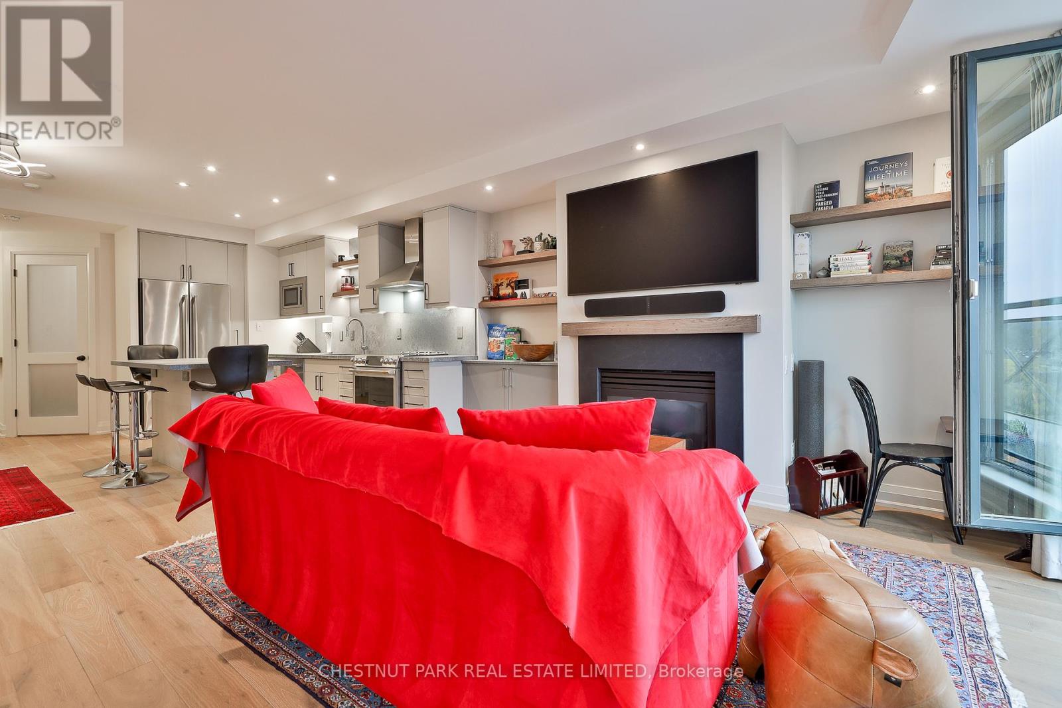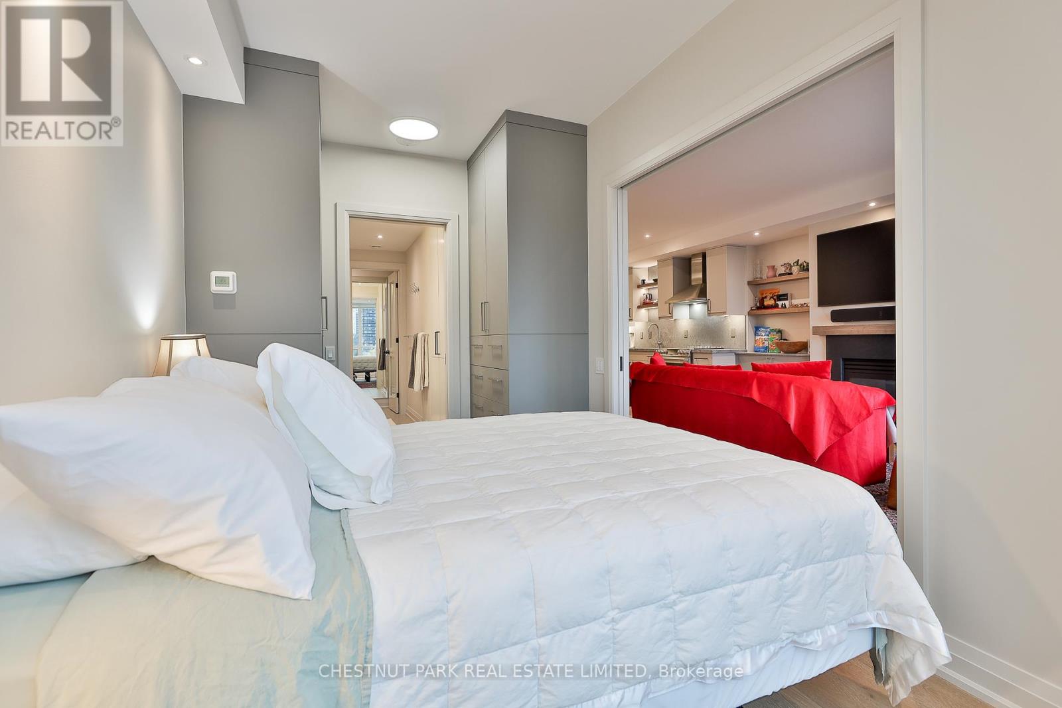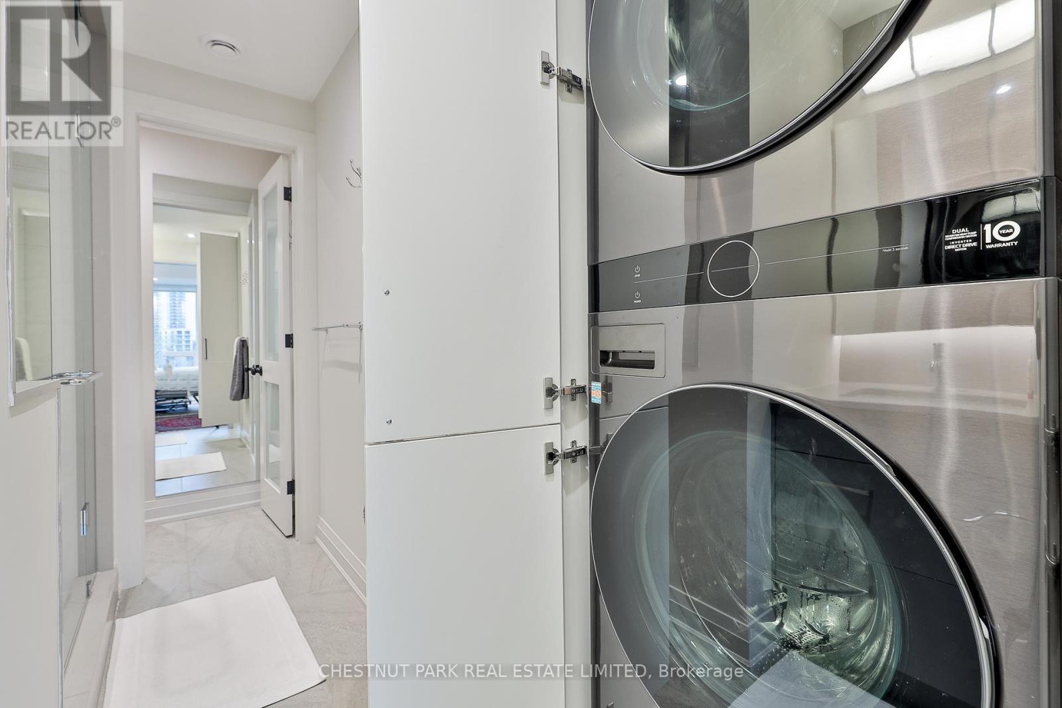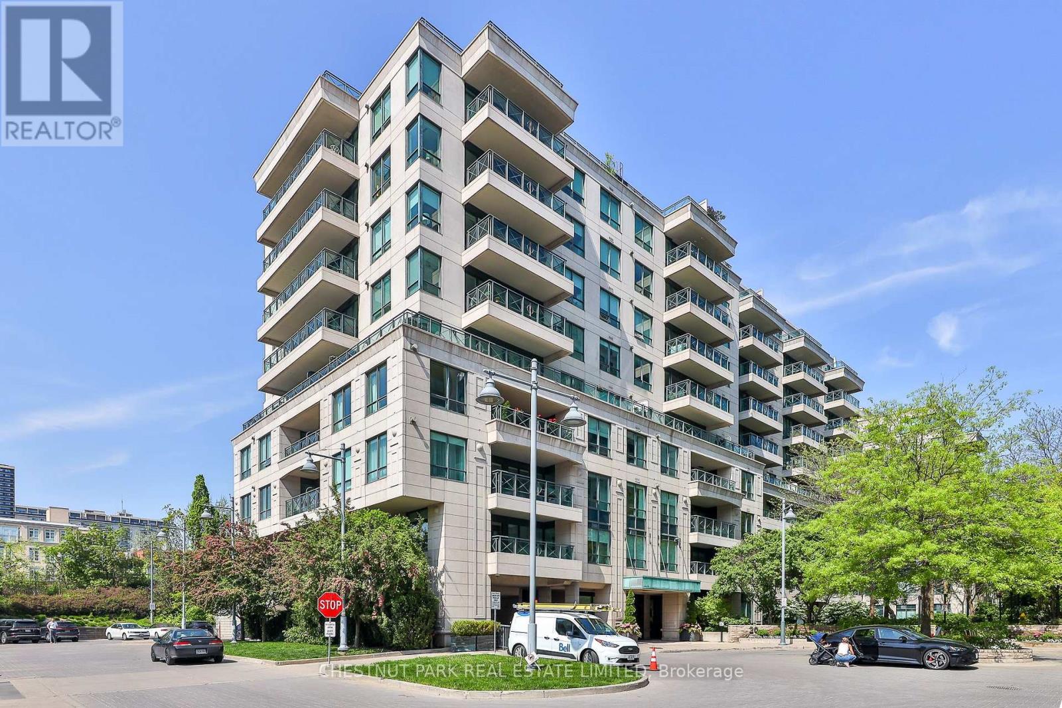$4,500.00 / monthly
807 - 20 SCRIVENER SQUARE, Toronto (Rosedale-Moore Park), Ontario, M4W3X9, Canada Listing ID: C11918429| Bathrooms | Bedrooms | Property Type |
|---|---|---|
| 2 | 2 | Single Family |
Luxurious, Fully Renovated, Stunning Suite (Fully Furnished Or Unfurnished) At Prestigious 20 Scrivener Square, Located In Rosedale At Yonge & Summerhill! Just Move Right In And Enjoy 865 Sf Of Bright, Open-Concept Living In One Of Toronto's Favourite Central Neighbourhoods. North-facing Fabulous Unobstructed Views Ideally Situated Away From The Construction And Street Noise. Fully Equipped Modern Kitchen With A Large Island With A Breakfast Bar. Spacious Living Room With A Gas Fireplace And Wall-mounted TV. Two Spacious Bedrooms With Two Full Luxury Bathrooms. Large Double-door Juliet Balcony Opens Wide For Lots Of Fresh Air And Sunshine. Full-sized Ensuite Laundry. 24-hour Full Service Concierge, Modern Gym, Party Room With Billiard, Guest Suite, Loads of Visitor Parking, and Bike Area. Walk Right Out Your Front Door To Fabulous Fine Shops, Coffee Shops and Restaurants, Fish Markets, Grocery, Fitness Facilities, and Nature Trails. Close To Summerhill Subway Station. It's A Short Walk To Yorkville. Quick Access To The Financial District and Downtown. Parking is Available For Rent For $100 Through Other Owners In The Building Posted on Mailroom Bulletin Board - 3 Current Parking Spots Available. Lockers May Be Able To Be Rented As Well. Minimum 6 Month Lease As Per Condo Rules. **EXTRAS** Second bedroom with comfortable pull-out couch (id:31565)

Paul McDonald, Sales Representative
Paul McDonald is no stranger to the Toronto real estate market. With over 21 years experience and having dealt with every aspect of the business from simple house purchases to condo developments, you can feel confident in his ability to get the job done.| Level | Type | Length | Width | Dimensions |
|---|---|---|---|---|
| Flat | Living room | 5.74 m | 3.71 m | 5.74 m x 3.71 m |
| Flat | Dining room | 4.18 m | 2.44 m | 4.18 m x 2.44 m |
| Flat | Kitchen | 4.11 m | 1.89 m | 4.11 m x 1.89 m |
| Flat | Primary Bedroom | 3.71 m | 2.56 m | 3.71 m x 2.56 m |
| Flat | Bedroom 2 | 2.71 m | 3.05 m | 2.71 m x 3.05 m |
| Amenity Near By | Public Transit |
|---|---|
| Features | Balcony, In suite Laundry |
| Maintenance Fee | |
| Maintenance Fee Payment Unit | |
| Management Company | First Service Residential |
| Ownership | Condominium/Strata |
| Parking |
|
| Transaction | For rent |
| Bathroom Total | 2 |
|---|---|
| Bedrooms Total | 2 |
| Bedrooms Above Ground | 2 |
| Amenities | Exercise Centre, Party Room, Visitor Parking, Fireplace(s), Security/Concierge |
| Appliances | Furniture |
| Cooling Type | Central air conditioning |
| Exterior Finish | Concrete |
| Fireplace Present | True |
| Fireplace Total | 1 |
| Fire Protection | Security system |
| Heating Fuel | Natural gas |
| Heating Type | Heat Pump |
| Size Interior | 799.9932 - 898.9921 sqft |
| Type | Apartment |



