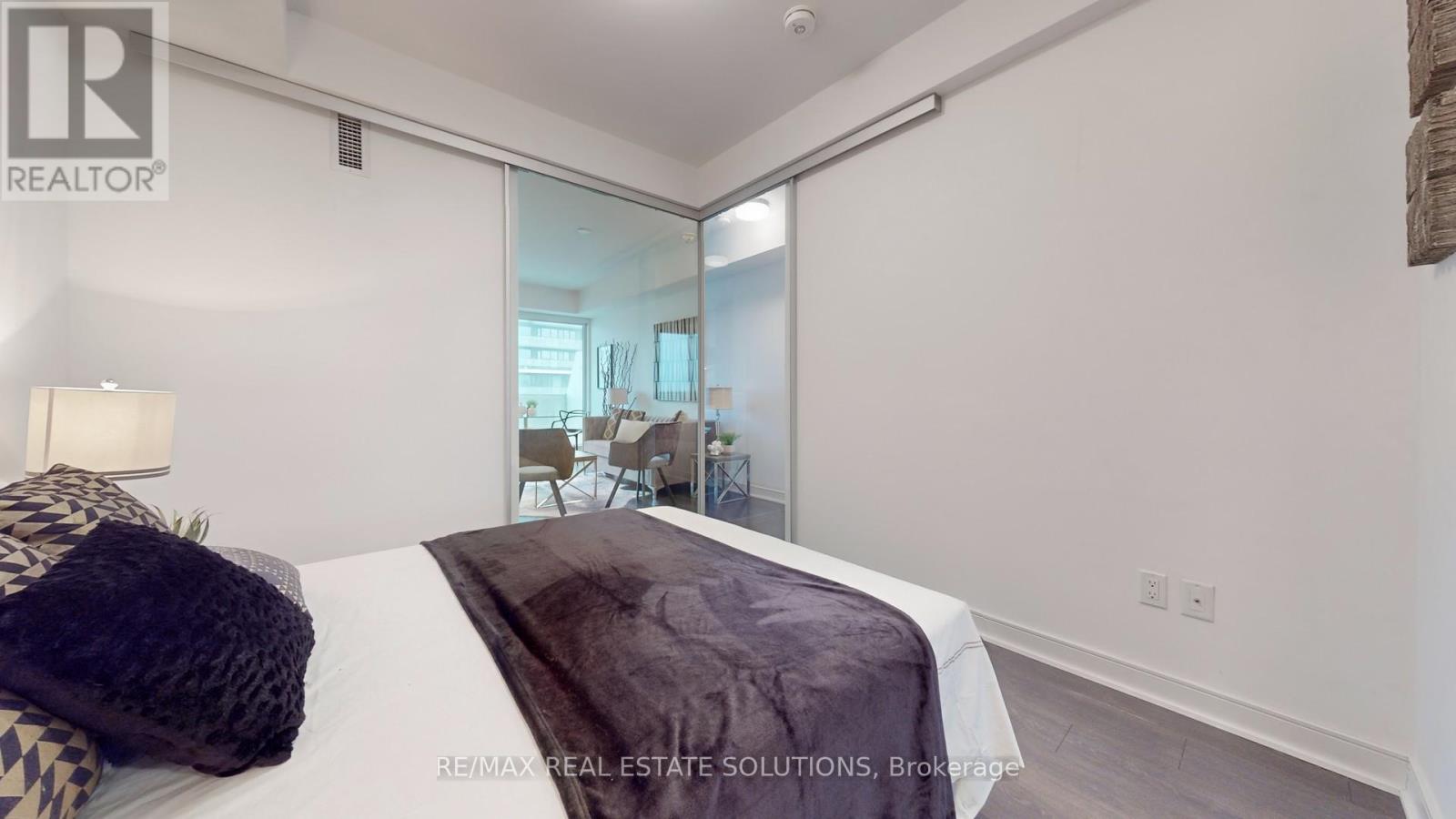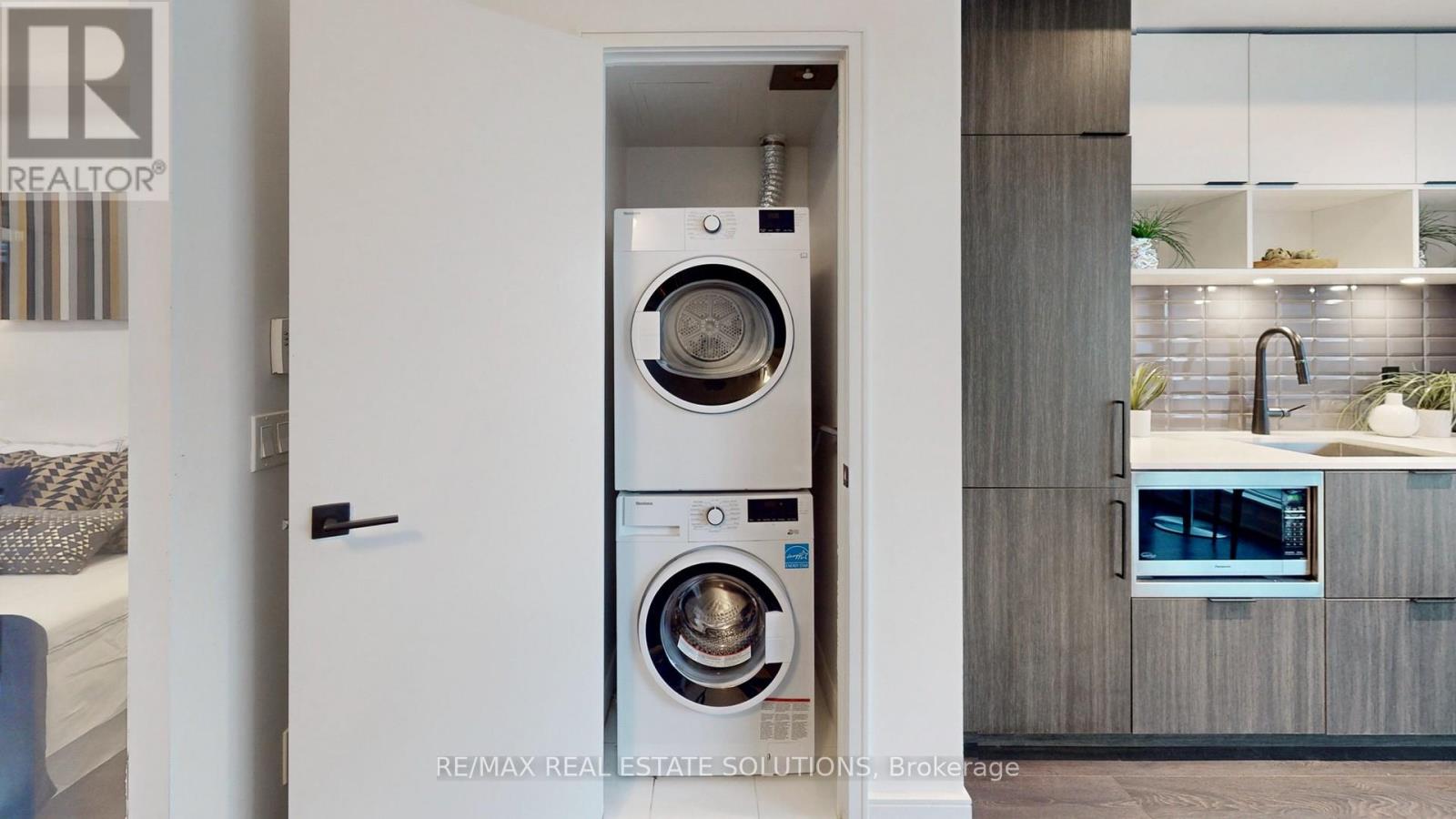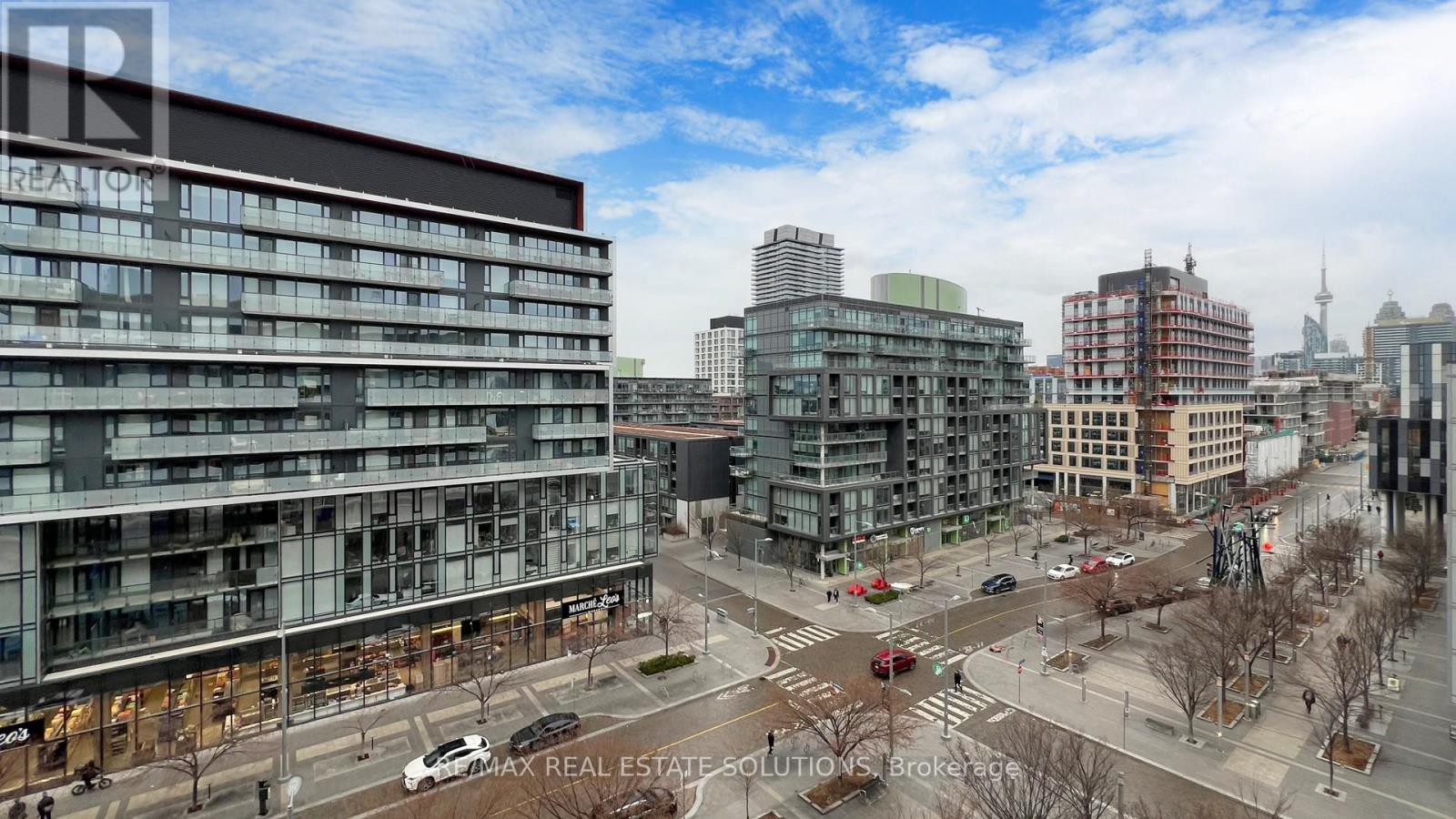$2,400.00 / monthly
806 - 60 TANNERY ROAD, Toronto, Ontario, M5A0S8, Canada Listing ID: C8485954| Bathrooms | Bedrooms | Property Type |
|---|---|---|
| 1 | 1 | Single Family |
Experience downtown living in this 1-bedroom apartment, located at 60 Tannery Road. This unit, set in a newer building, with a thoughtful layout designed to maximize both comfort and style. Featuring an open balcony with stunning south-facing views, this apartment offers a private outdoor escape where you can bask in the tranquility of your surroundings. The inclusion of one parking spot and a personal locker adds to the convenience, ensuring a seamless urban living experience. The proximity to some of the city's finest restaurants and shops, coupled with the cultural richness of the nearby Distillery District, positions this home as a nexus of urban activity and leisure. Step outside your door and immerse yourself in the vibrancy of downtown, where every convenience is just a stroll away. This location not only offers immediate access to a plethora of dining and shopping options but also connects you to the essential services and entertainment that define city living. This apartment is a rare find, offering unmatched value in downtowns bustling environment. Don't miss this exceptional opportunity to live in one of the most sought-after locations in the city. Opportunities like this don't last long make this your new home and embrace the dynamic lifestyle it offers!
Stainless steel Range & Microwave. Built in Fridge & Dishwasher. Hood Fan. Stacked washer & dryer. All light fixtures and window coverings. (id:31565)

Paul McDonald, Sales Representative
Paul McDonald is no stranger to the Toronto real estate market. With over 21 years experience and having dealt with every aspect of the business from simple house purchases to condo developments, you can feel confident in his ability to get the job done.| Level | Type | Length | Width | Dimensions |
|---|---|---|---|---|
| Flat | Living room | 3.911 m | 4.927 m | 3.911 m x 4.927 m |
| Flat | Dining room | 3.911 m | 4.927 m | 3.911 m x 4.927 m |
| Flat | Kitchen | 3.911 m | 4.927 m | 3.911 m x 4.927 m |
| Flat | Bedroom | 2.87 m | 2.997 m | 2.87 m x 2.997 m |
| Amenity Near By | Park, Public Transit, Schools |
|---|---|
| Features | Balcony |
| Maintenance Fee | |
| Maintenance Fee Payment Unit | |
| Management Company | Crossbridge Condominium Services 416-360-4356 |
| Ownership | Condominium/Strata |
| Parking |
|
| Transaction | For rent |
| Bathroom Total | 1 |
|---|---|
| Bedrooms Total | 1 |
| Bedrooms Above Ground | 1 |
| Amenities | Security/Concierge, Exercise Centre, Party Room, Storage - Locker |
| Appliances | Dishwasher, Dryer, Hood Fan, Microwave, Range, Refrigerator, Washer, Window Coverings |
| Cooling Type | Central air conditioning |
| Exterior Finish | Concrete |
| Fireplace Present | |
| Heating Fuel | Natural gas |
| Heating Type | Heat Pump |
| Type | Apartment |








































