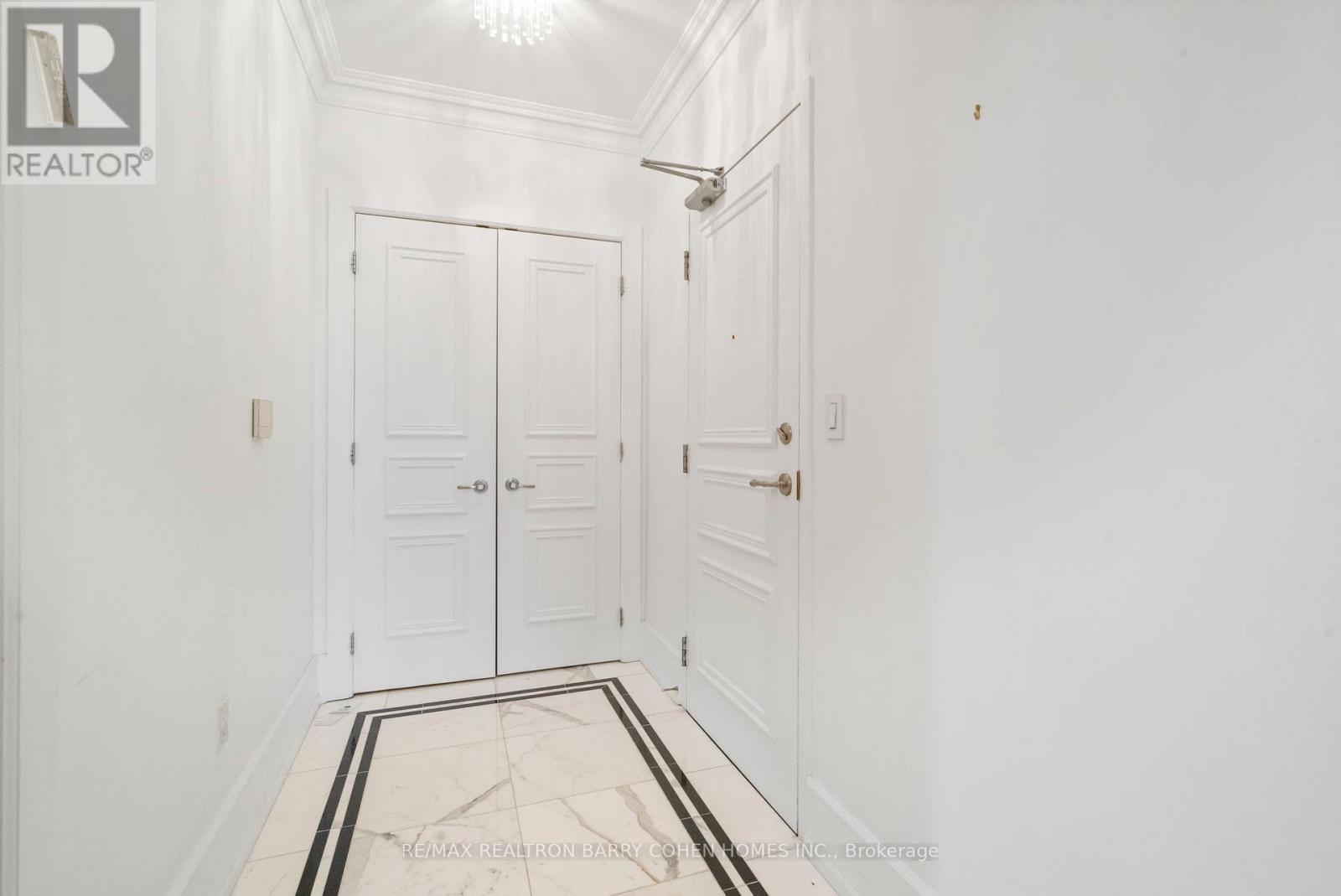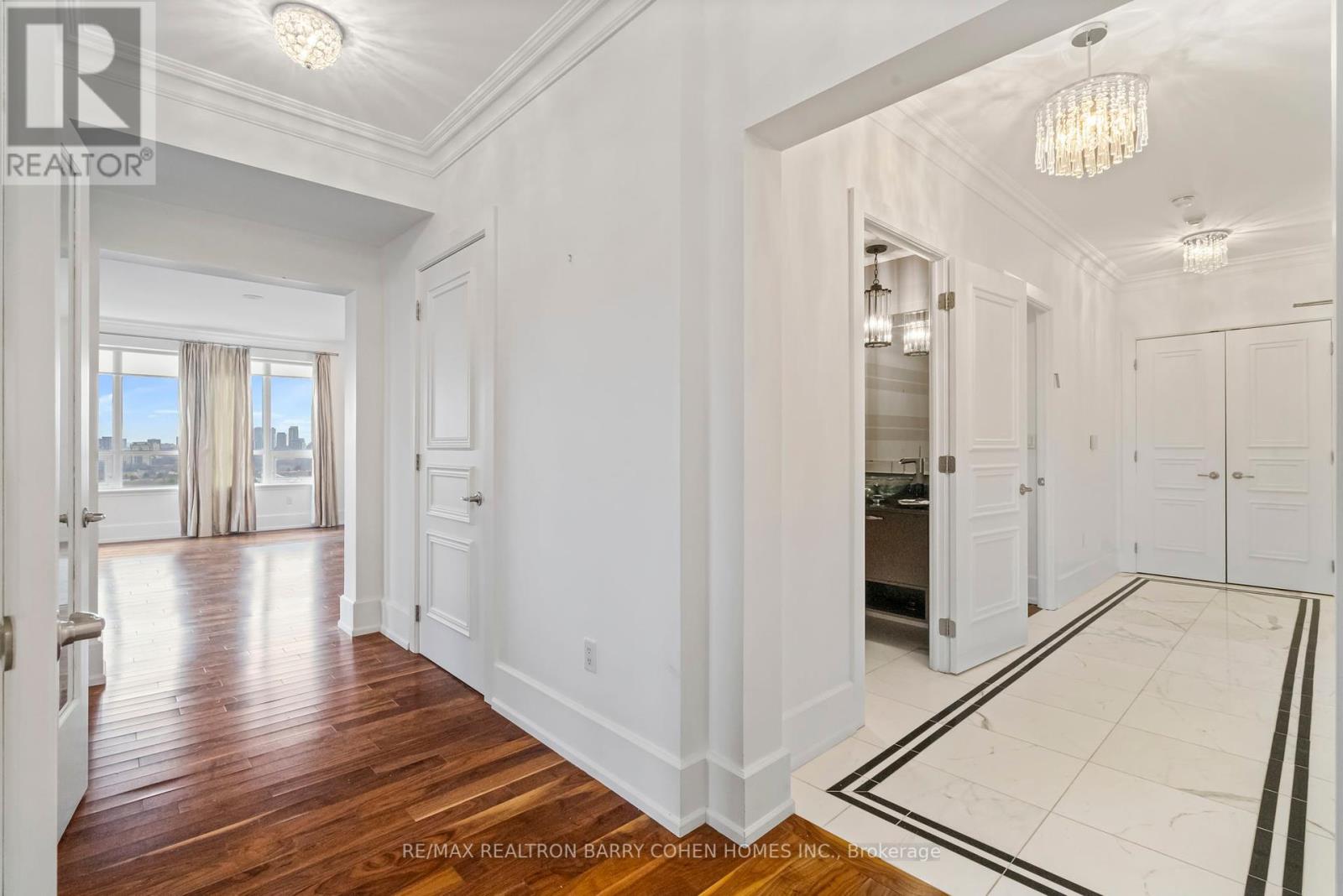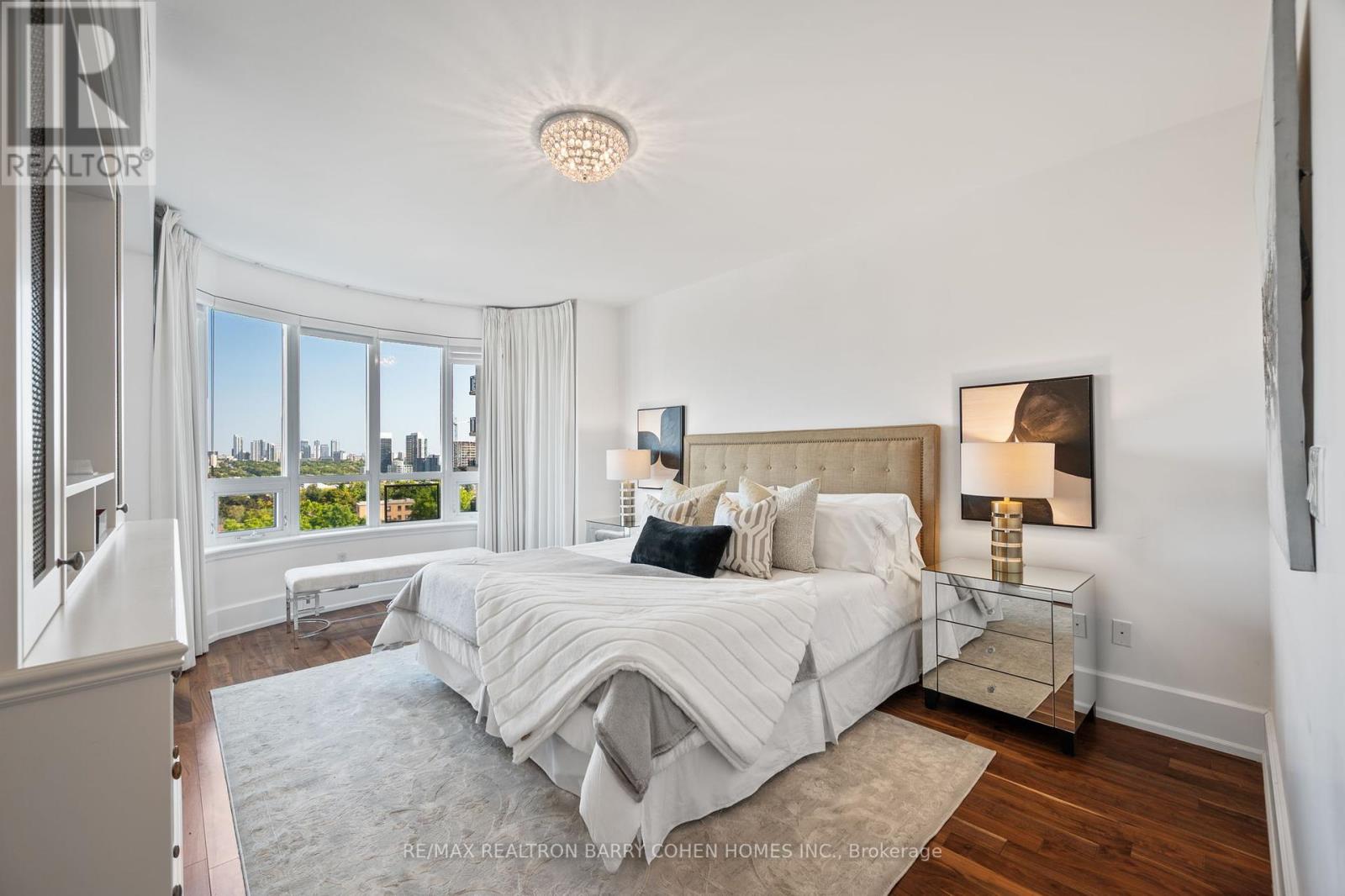$1,695,000.00
805C - 662 SHEPPARD AVENUE E, Toronto (Bayview Village), Ontario, M2K3E6, Canada Listing ID: C9367589| Bathrooms | Bedrooms | Property Type |
|---|---|---|
| 3 | 2 | Single Family |
Expansive corner unit at the highly coveted St. Gabriel's development by Shane Baghai. Fantastic split bedroom layout, with an impressive great room boasting unobstructed views. Many upgrades and luxurious finishes throughout. Spacious foyer leading to the living spaces. High Ceilings. Large primary bedroom suite with a walk-in closet, ensuite with jet tub. Rare three washroom plan. Upgraded eat in chef's kitchen. Sprawling great room, with a large dining room, two sitting areas with a built-in entertainment unit, and fireplace. Great balcony with a gas line for a bbq and water hose. Two large parking sports, perfectly located at the underground entrance door to the building. Enjoy 5-Star hotel-like service with valet, concierge, cardio room, weight room, yoga/dance studio and games room. Short walk to Bayview village, shops, restaurants, public transit & much more.
Kitchenaid Fridge, stove, oven, and dishwasher, and wine fridge, Toto washlet. Whirlpool washer and dryer (id:31565)

Paul McDonald, Sales Representative
Paul McDonald is no stranger to the Toronto real estate market. With over 21 years experience and having dealt with every aspect of the business from simple house purchases to condo developments, you can feel confident in his ability to get the job done.| Level | Type | Length | Width | Dimensions |
|---|---|---|---|---|
| Main level | Foyer | 5.28 m | 2.81 m | 5.28 m x 2.81 m |
| Main level | Living room | 6.07 m | 3.84 m | 6.07 m x 3.84 m |
| Main level | Dining room | 3.65 m | 3.05 m | 3.65 m x 3.05 m |
| Main level | Family room | 4.6 m | 3.76 m | 4.6 m x 3.76 m |
| Main level | Kitchen | 3.08 m | 2.73 m | 3.08 m x 2.73 m |
| Main level | Eating area | 3.34 m | 3.18 m | 3.34 m x 3.18 m |
| Main level | Primary Bedroom | 5.21 m | 3.71 m | 5.21 m x 3.71 m |
| Main level | Bedroom | 4.94 m | 3.33 m | 4.94 m x 3.33 m |
| Main level | Laundry room | 2.11 m | 1.69 m | 2.11 m x 1.69 m |
| Amenity Near By | |
|---|---|
| Features | Carpet Free |
| Maintenance Fee | 2448.41 |
| Maintenance Fee Payment Unit | Monthly |
| Management Company | Forest Hill/Kipling |
| Ownership | Condominium/Strata |
| Parking |
|
| Transaction | For sale |
| Bathroom Total | 3 |
|---|---|
| Bedrooms Total | 2 |
| Bedrooms Above Ground | 2 |
| Amenities | Security/Concierge, Exercise Centre, Party Room, Storage - Locker |
| Cooling Type | Central air conditioning |
| Exterior Finish | Stucco |
| Fireplace Present | True |
| Fire Protection | Security guard |
| Flooring Type | Tile, Hardwood |
| Half Bath Total | 1 |
| Heating Fuel | Natural gas |
| Heating Type | Forced air |
| Size Interior | 1799.9852 - 1998.983 sqft |
| Type | Apartment |
























