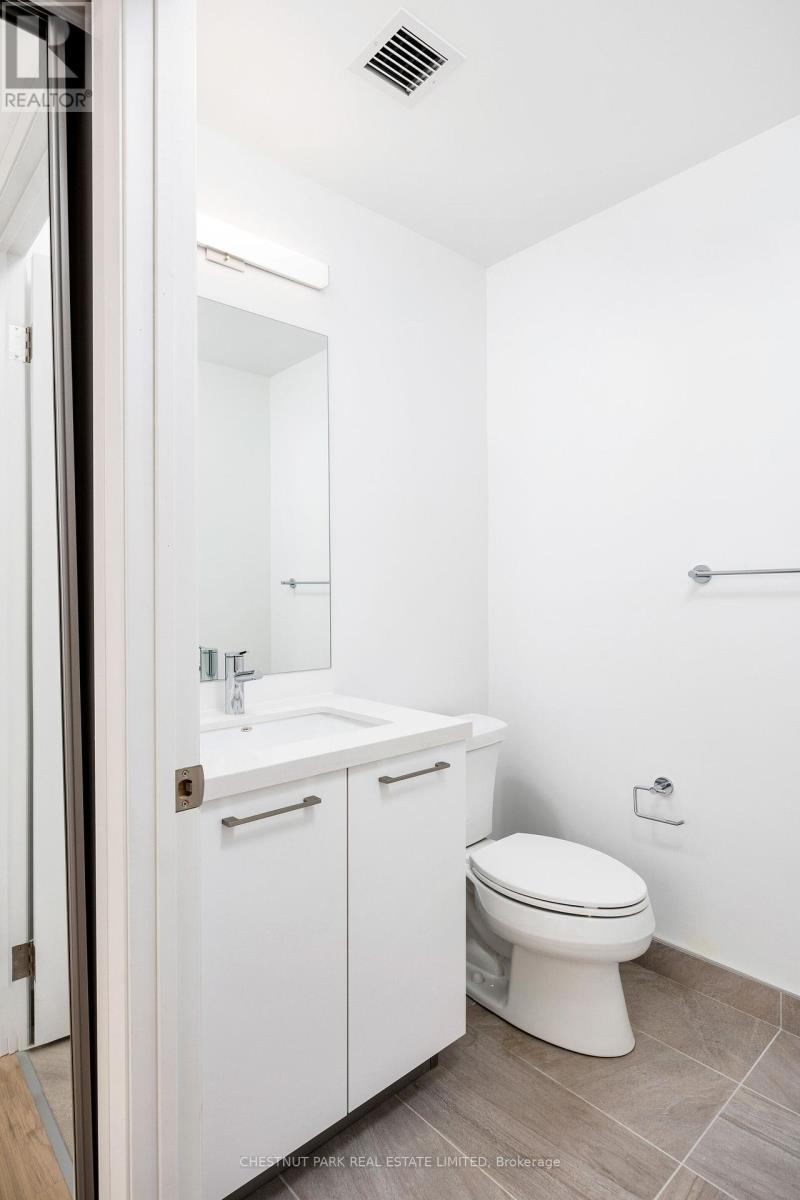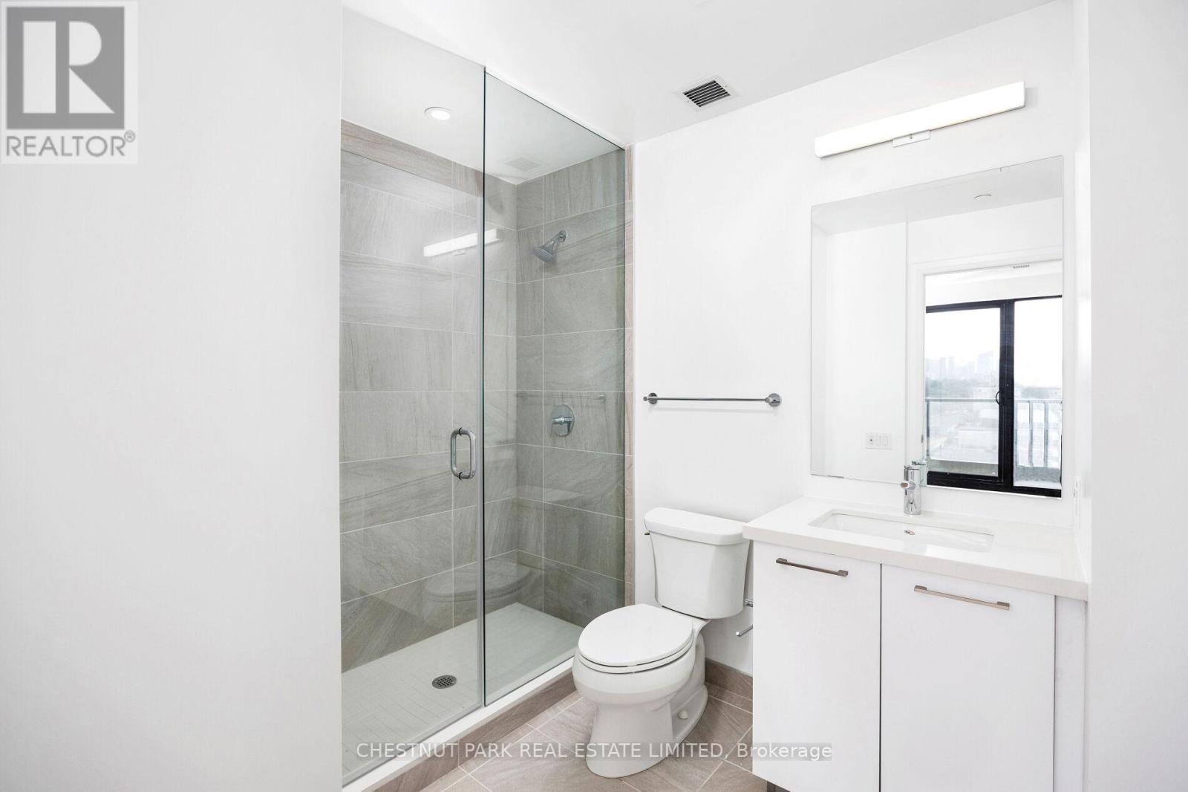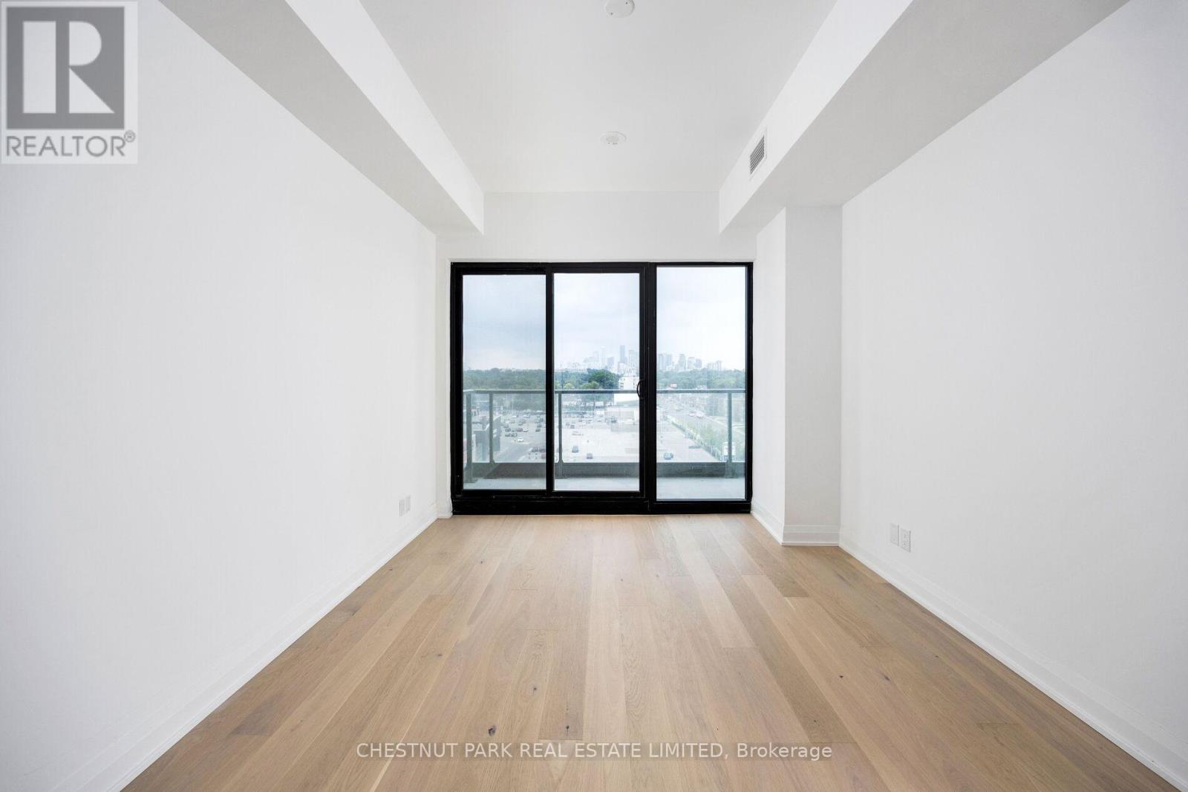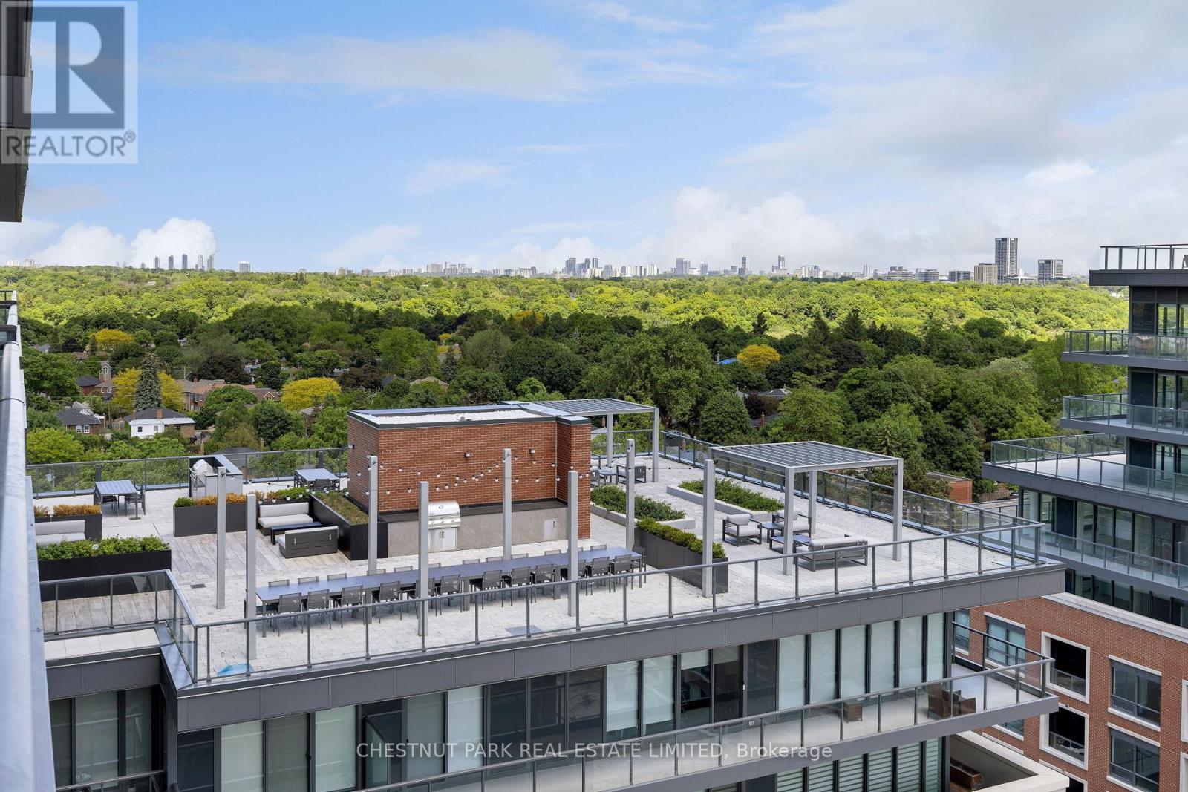$3,850.00 / monthly
805 - 33 FREDERICK TODD WAY, Toronto (Leaside), Ontario, M4G0C9, Canada Listing ID: C11921432| Bathrooms | Bedrooms | Property Type |
|---|---|---|
| 3 | 2 | Single Family |
Conveniently located in the heart of Leaside is this professionally managed and brand new suite that features an expansive 940 square foot, 2 bedroom and 3 bathroom layout that impresses throughout. The unit offers a split-bedroom layout, hardwood floors, quartz countertops, wall-to-wall windows, ample storage and an extra large west facing balcony, perfect for hosting. The airy primary bedroom features a walk-in closet and a spacious 5-piece ensuite bathroom. The second bedroom has its own 3-piece ensuite bathroom and closet alone with private access to the balcony. Beyond the unit lies spa-like amenities such as an indoor pool, steam room, hot tub, gym and outdoor spaces on both the 9th and 2nd floors. With just a short walk to Sunnybrook Park and the future Eglinton LRT at your doorstep, this unit offers everything you would need for urban living. **EXTRAS** Located in the Bessborough & Leaside HS School catchments. 1 parking, 1 locker included. (id:31565)

Paul McDonald, Sales Representative
Paul McDonald is no stranger to the Toronto real estate market. With over 21 years experience and having dealt with every aspect of the business from simple house purchases to condo developments, you can feel confident in his ability to get the job done.| Level | Type | Length | Width | Dimensions |
|---|---|---|---|---|
| Main level | Kitchen | 3.04 m | 2.98 m | 3.04 m x 2.98 m |
| Main level | Living room | 5.73 m | 3.44 m | 5.73 m x 3.44 m |
| Main level | Bedroom | 4.35 m | 3.23 m | 4.35 m x 3.23 m |
| Main level | Bedroom 2 | 3.44 m | 2.74 m | 3.44 m x 2.74 m |
| Main level | Bathroom | na | na | Measurements not available |
| Main level | Bathroom | na | na | Measurements not available |
| Main level | Bathroom | na | na | Measurements not available |
| Main level | Foyer | na | na | Measurements not available |
| Amenity Near By | Hospital, Park, Public Transit, Schools |
|---|---|
| Features | Balcony |
| Maintenance Fee | |
| Maintenance Fee Payment Unit | |
| Management Company | Kipling Property Management |
| Ownership | Condominium/Strata |
| Parking |
|
| Transaction | For rent |
| Bathroom Total | 3 |
|---|---|
| Bedrooms Total | 2 |
| Bedrooms Above Ground | 2 |
| Amenities | Security/Concierge, Recreation Centre, Exercise Centre, Storage - Locker |
| Appliances | Dishwasher, Dryer, Oven, Refrigerator, Stove, Washer |
| Basement Features | Apartment in basement |
| Basement Type | N/A |
| Cooling Type | Central air conditioning |
| Exterior Finish | Brick, Concrete |
| Fireplace Present | |
| Flooring Type | Hardwood |
| Half Bath Total | 1 |
| Heating Fuel | Natural gas |
| Heating Type | Forced air |
| Size Interior | 899.9921 - 998.9921 sqft |
| Type | Apartment |
































