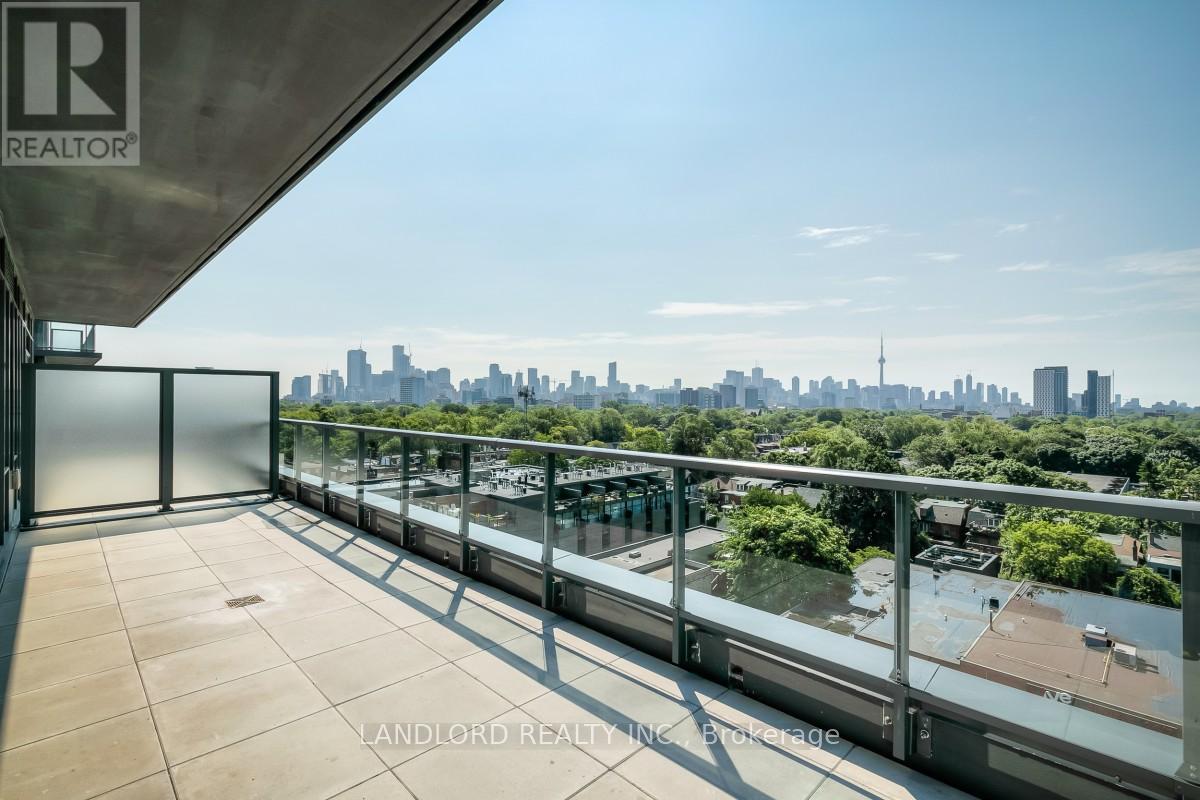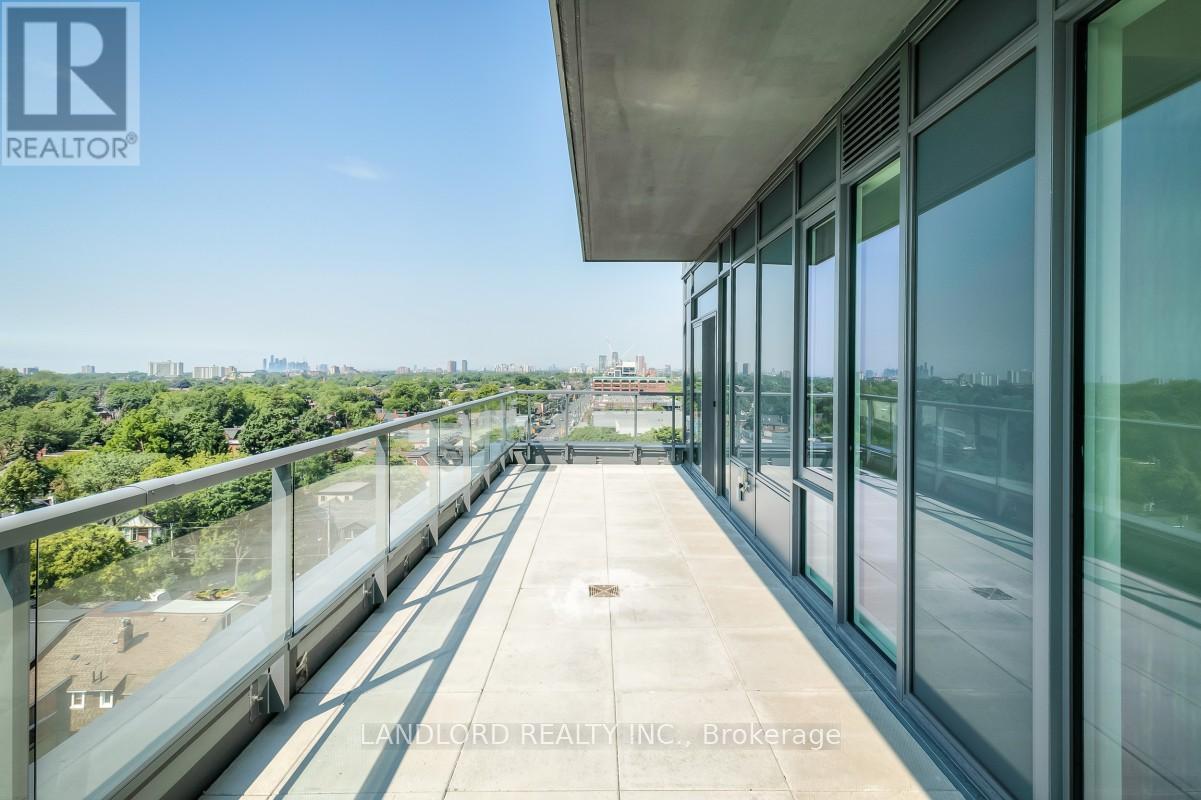$3,750.00 / monthly
803 - 500 DUPONT STREET, Toronto, Ontario, M6G0B8, Canada Listing ID: C8468098| Bathrooms | Bedrooms | Property Type |
|---|---|---|
| 2 | 3 | Single Family |
Enjoy Carefree Living In This Brand New 3 Bed, 2 Bath Suite! Elevate Your Culinary Experience In The Sleek Kitchen, Boasting Built-In Appliances, Custom Porcelain Backsplash, And Stunning Stone Countertops. Enjoy Breathtaking Views Of The Toronto Skyline From The Expansive Balcony, Designer Finishes Throughout The Space And 9' Ceilings. Entertaining Is A Breeze With Luxurious Building Amenities Such As Chefs Kitchen, Residents Lounge, Theatre Lounge And More! Pets Are Also Welcomed With A Dog Wash Station And Pet Social Lounge. This Suite Provides Seamless Access To Shopping, Restaurants, And Transit. A Must See!
**Appliances: Fridge, Stove, Dishwasher, B/I Microwave, Washer & Dryer ** Utilities: Heat Hydro & Water Extra **Parking: 1 Spot Included (id:31565)

Paul McDonald, Sales Representative
Paul McDonald is no stranger to the Toronto real estate market. With over 21 years experience and having dealt with every aspect of the business from simple house purchases to condo developments, you can feel confident in his ability to get the job done.| Level | Type | Length | Width | Dimensions |
|---|---|---|---|---|
| Flat | Living room | 4.57 m | 4.42 m | 4.57 m x 4.42 m |
| Flat | Dining room | 4.57 m | 4.42 m | 4.57 m x 4.42 m |
| Flat | Kitchen | 4.57 m | 4.42 m | 4.57 m x 4.42 m |
| Flat | Primary Bedroom | 2.87 m | 2.89 m | 2.87 m x 2.89 m |
| Flat | Bedroom 2 | 2.64 m | 3.66 m | 2.64 m x 3.66 m |
| Flat | Bedroom 3 | 2.51 m | 2.54 m | 2.51 m x 2.54 m |
| Amenity Near By | Park, Public Transit, Schools |
|---|---|
| Features | Balcony, Carpet Free |
| Maintenance Fee | |
| Maintenance Fee Payment Unit | |
| Management Company | TBD |
| Ownership | Condominium/Strata |
| Parking |
|
| Transaction | For rent |
| Bathroom Total | 2 |
|---|---|
| Bedrooms Total | 3 |
| Bedrooms Above Ground | 3 |
| Cooling Type | Central air conditioning |
| Exterior Finish | Concrete |
| Fireplace Present | |
| Heating Fuel | Natural gas |
| Heating Type | Heat Pump |
| Type | Apartment |
































