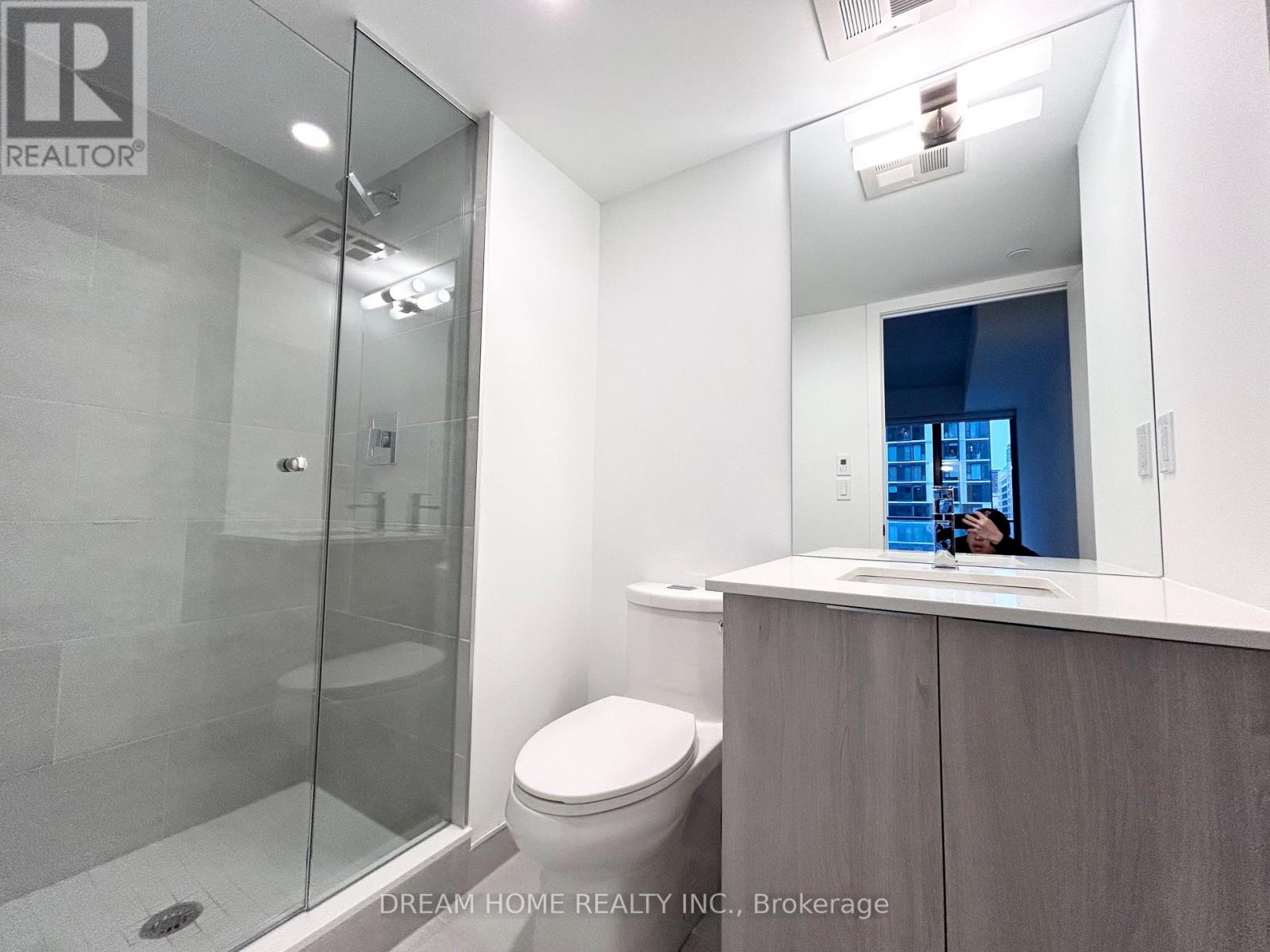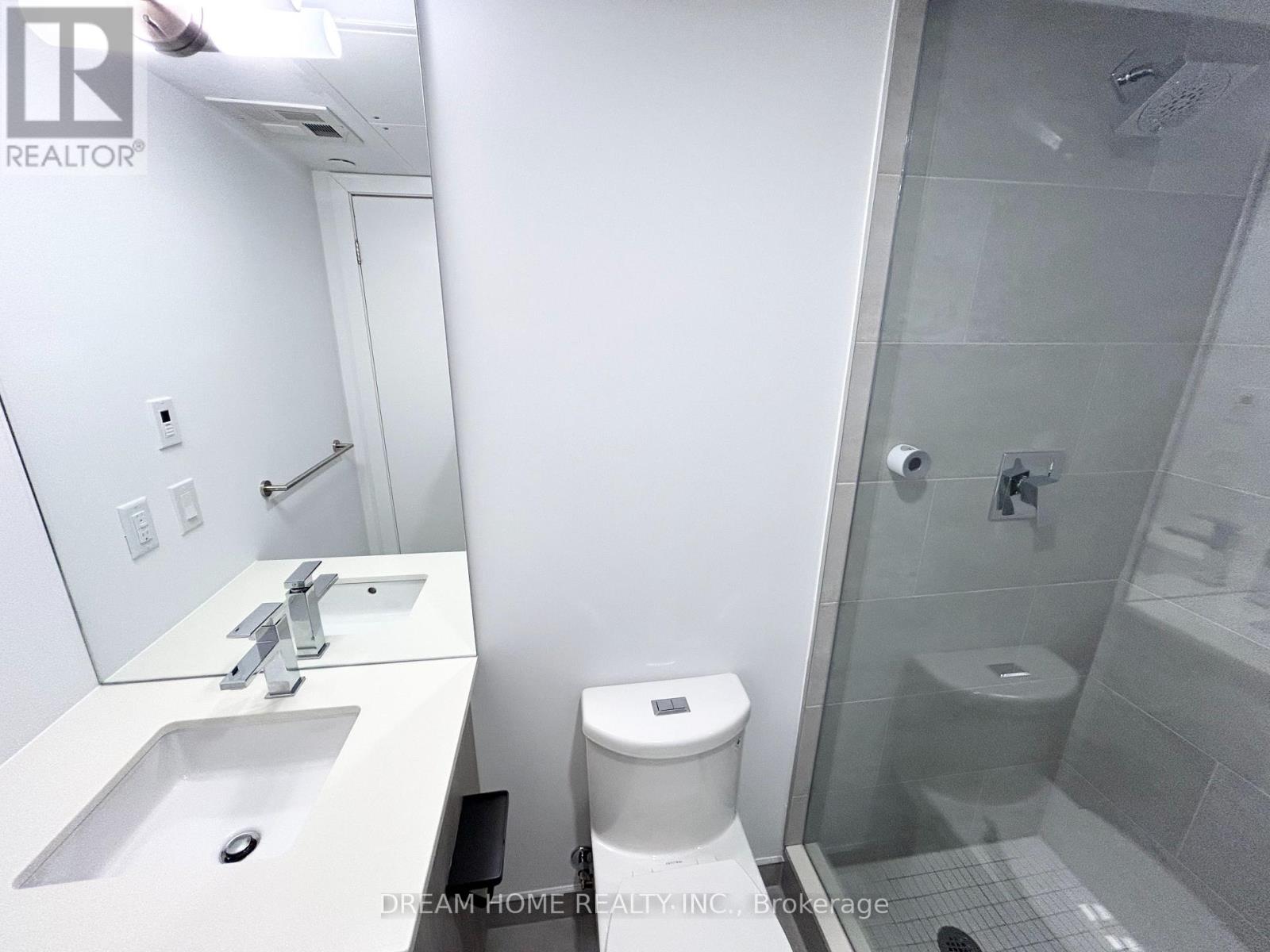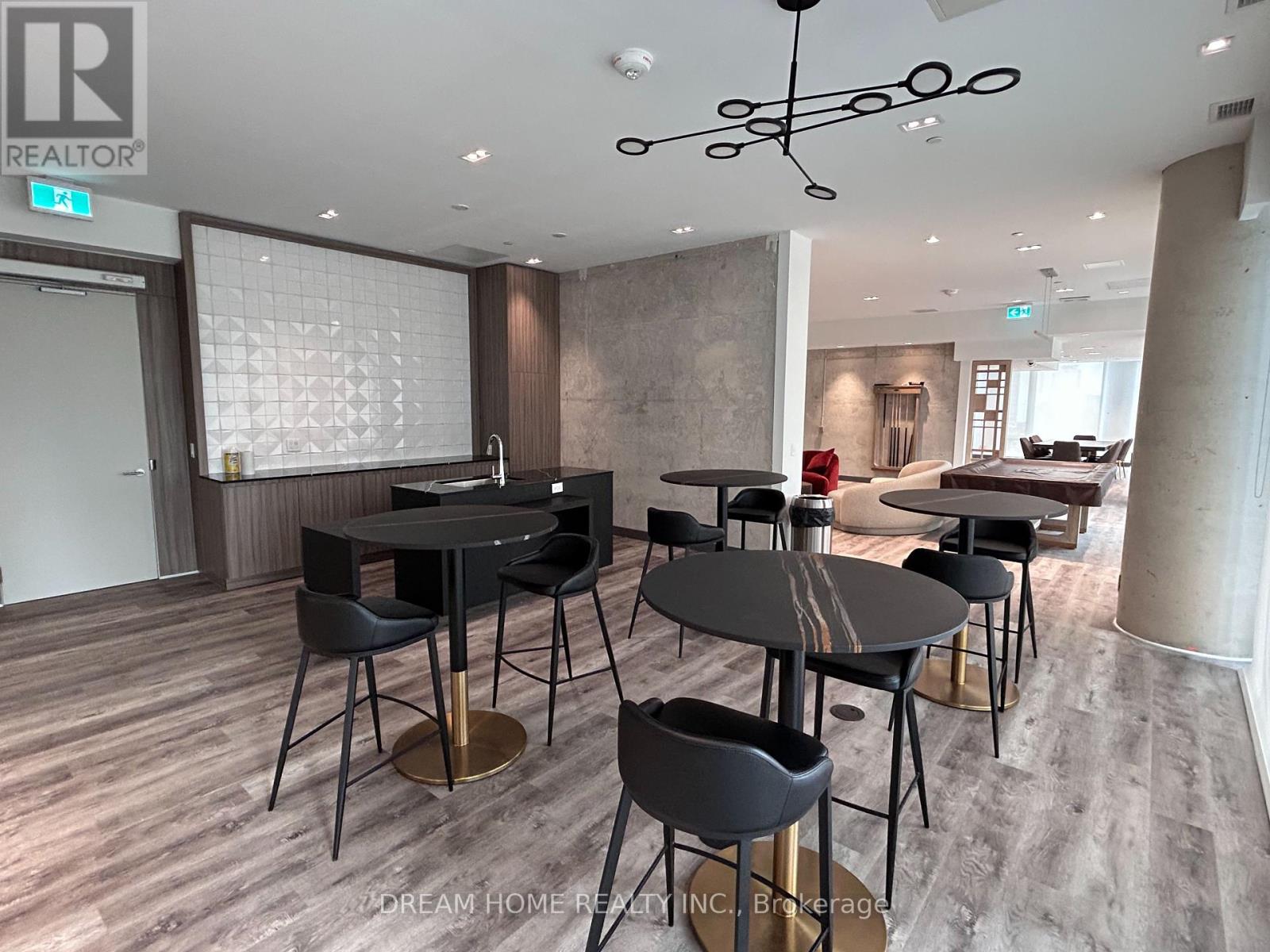$680,000.00
803 - 47 MUTUAL STREET, Toronto (Church-Yonge Corridor), Ontario, M5B0C6, Canada Listing ID: C11925916| Bathrooms | Bedrooms | Property Type |
|---|---|---|
| 2 | 2 | Single Family |
Welcome To Garden District Condo At Mutual St & Shuter St. 2 Bedroom 2 Washroom Suite With Open Balcony. Interior Size is 696 SF. Balcony Size is 106 SF. Total Size is 802 SF. The Well-Designed Open Concept Layout Maximizes the Space, Featuring Floor To Ceiling Windows To Welcome Plenty Of Natural Sunlight While Enjoy The West Facing View. Steps To Dundas Subway Station, Dundas Square, Eaton Centre, University of Toronto, TMU, OCAD, Sick Kids Hospital, And More! Amenities including: Concierge, Gym, Pet Spa, Meeting Room, Game Room, Kitchen Dining Room, Lounge And Many More! (id:31565)

Paul McDonald, Sales Representative
Paul McDonald is no stranger to the Toronto real estate market. With over 21 years experience and having dealt with every aspect of the business from simple house purchases to condo developments, you can feel confident in his ability to get the job done.Additional Information
| Amenity Near By | |
|---|---|
| Features | Balcony, In suite Laundry |
| Maintenance Fee | 475.00 |
| Maintenance Fee Payment Unit | Monthly |
| Management Company | FirstServise Residential |
| Ownership | Condominium/Strata |
| Parking |
|
| Transaction | For sale |
Building
| Bathroom Total | 2 |
|---|---|
| Bedrooms Total | 2 |
| Bedrooms Above Ground | 2 |
| Appliances | Oven - Built-In |
| Cooling Type | Central air conditioning |
| Exterior Finish | Concrete |
| Fireplace Present | |
| Heating Fuel | Natural gas |
| Heating Type | Forced air |
| Size Interior | 599.9954 - 698.9943 sqft |
| Type | Apartment |























