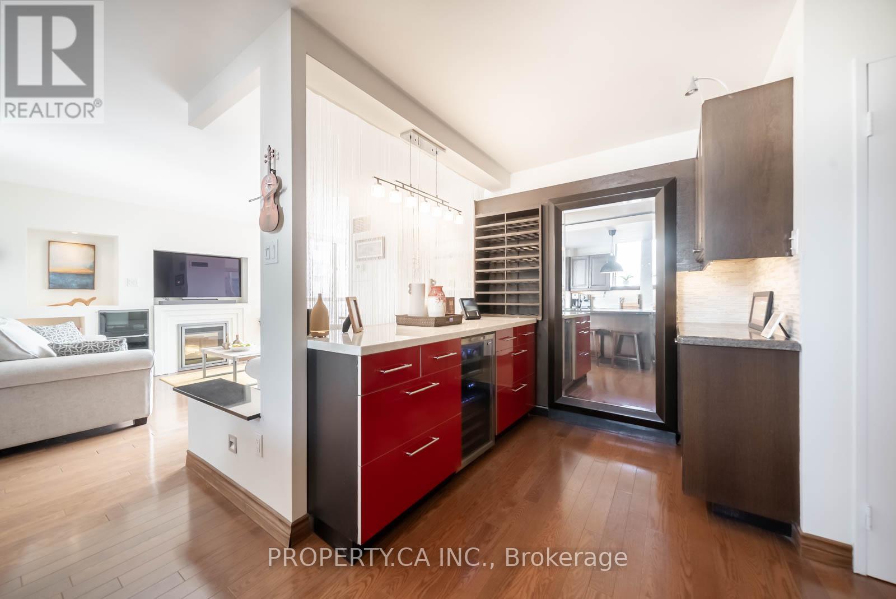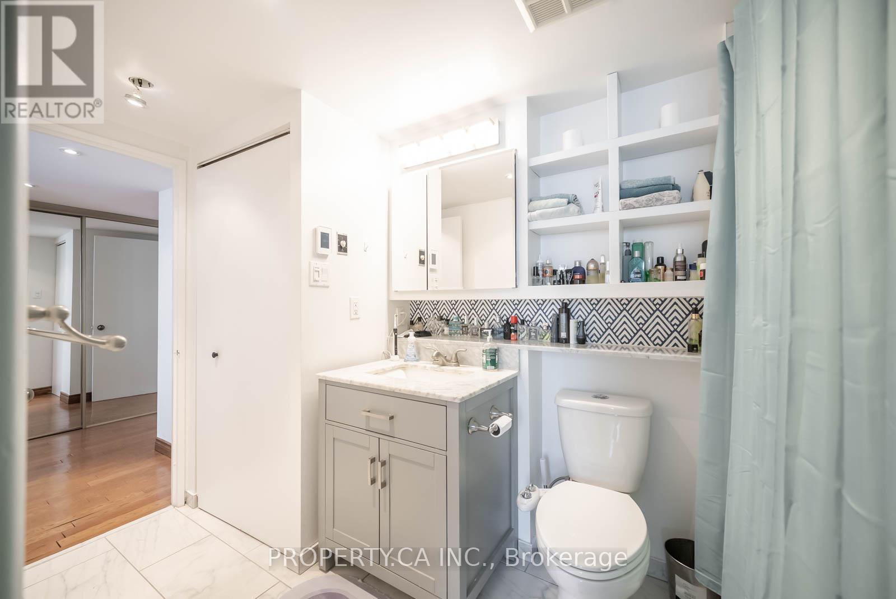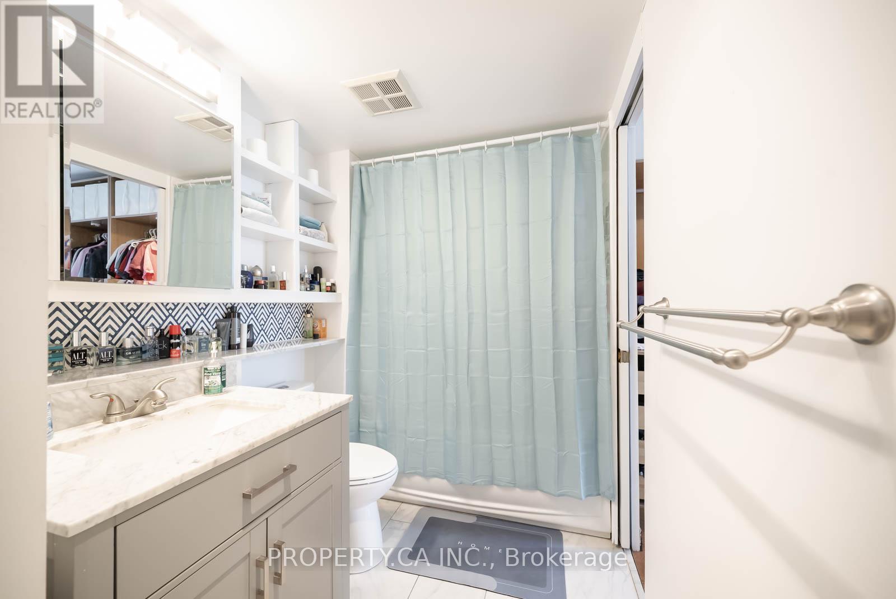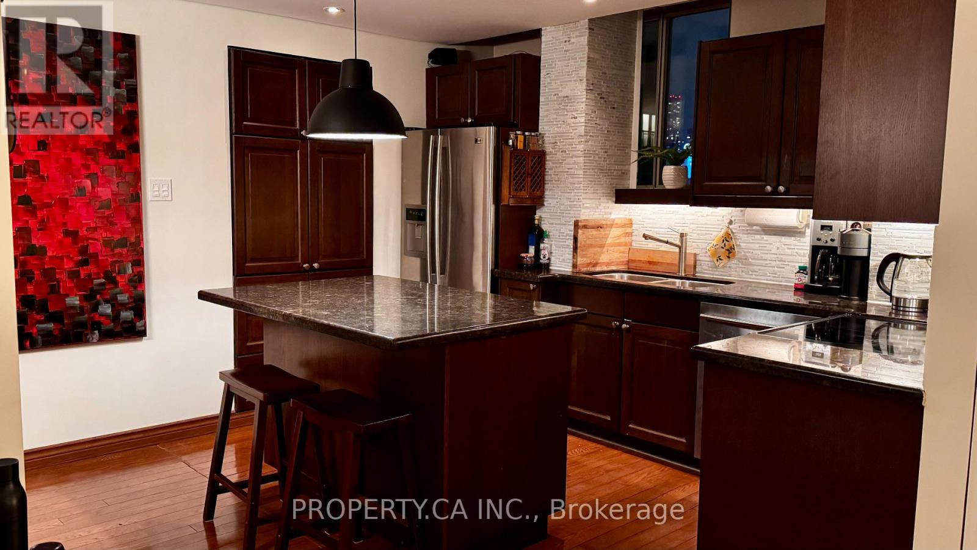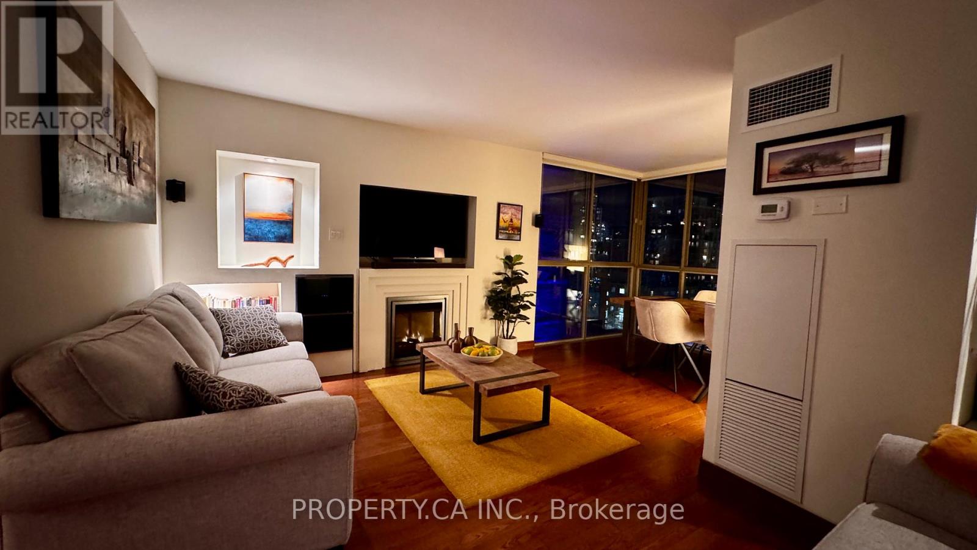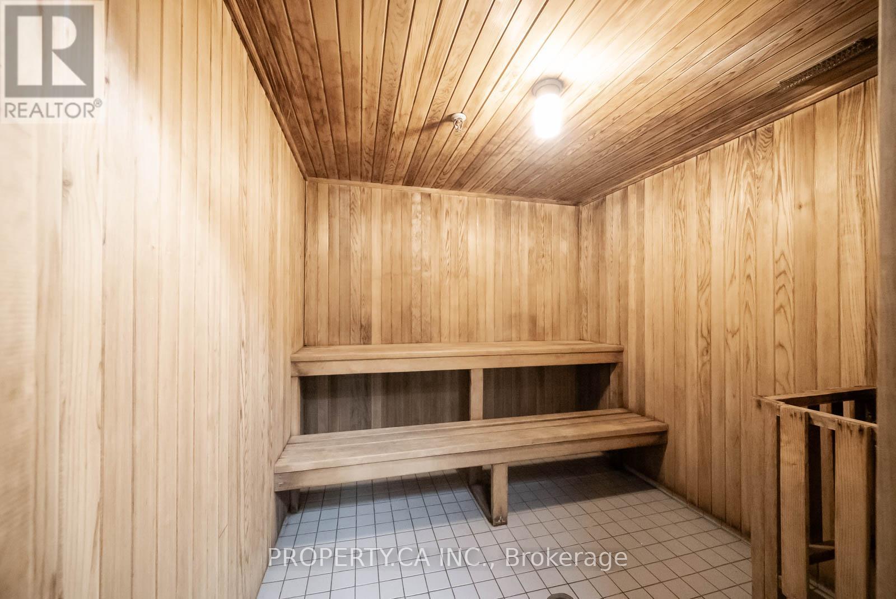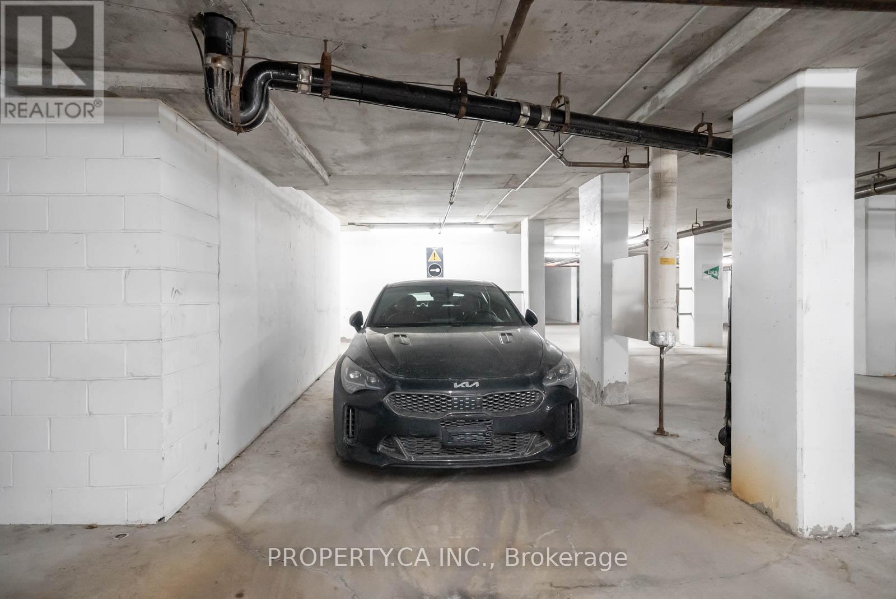$849,000.00
801 - 95 LOMBARD STREET, Toronto (Church-Yonge Corridor), Ontario, M5C2V3, Canada Listing ID: C12002200| Bathrooms | Bedrooms | Property Type |
|---|---|---|
| 2 | 3 | Single Family |
Downtown Living at its Finest! Welcome to Saint James Square. This Bright and Spacious South/East Facing 1 Bedroom Plus Office Plus Den Corner Suite Features Hardwood Flooring Throughout. Large Front Hall Foyer with Oversized Coat Closet and Newly Appointed 2 Piece Washroom. Updated Chef's Kitchen Features North Facing Window, Stainless Steel LG Appliances, Tiled Backsplash, Under Counter Lighting, Large Pantry and Breakfast Island! Many Kitchen Entertaining Options With Custom Built Bar Area Featuring Built-In Wine Storage Rack, Under The Counter Wine Fridge and Bar/Serving Island. Enjoy Southern and Eastern Skyline Views Form Floor to Ceiling Windows in the Open Concept Living and Dining Room. Living Room Features Electric Fireplace and Custom Built-In Bookshelves. Multipurpose Den Space Could Remain as Large Storage Closet or Easily Transitioned to Work From Home Office. Sun-Filled Oversized Primary Bedroom Features Two Large Eastern Facing Windows, Expansive Walk-In Closet/Dressing Room with Built-In Custom Closet Storage Organizers and Updated 4-Piece Ensuite Bathroom Featuring Heated Tiled Floor and Soaker Bathtub. Bright Second Bedroom Features Large North Faced Window and Pocket Doors.Very Well Managed Building With Great Amenities That Include Gym, Sauna and Party/Meeting Room. Enjoy Downtown Living With Excellent Proximity to St.Lawrence Market, St. James Park, Downtown Business District, Shopping, Trendy Restaurants, Transit and TTC! (id:31565)

Paul McDonald, Sales Representative
Paul McDonald is no stranger to the Toronto real estate market. With over 21 years experience and having dealt with every aspect of the business from simple house purchases to condo developments, you can feel confident in his ability to get the job done.| Level | Type | Length | Width | Dimensions |
|---|---|---|---|---|
| Main level | Living room | 5.6 m | 2.99 m | 5.6 m x 2.99 m |
| Main level | Dining room | 5.6 m | 2.99 m | 5.6 m x 2.99 m |
| Main level | Kitchen | 3.45 m | 2.56 m | 3.45 m x 2.56 m |
| Main level | Bedroom | 3.02 m | 3.28 m | 3.02 m x 3.28 m |
| Main level | Bedroom 2 | 3.32 m | 2.51 m | 3.32 m x 2.51 m |
| Main level | Den | 2.41 m | 1.24 m | 2.41 m x 1.24 m |
| Main level | Bathroom | 2.71 m | 1.7 m | 2.71 m x 1.7 m |
| Main level | Bathroom | 1.42 m | 1.44 m | 1.42 m x 1.44 m |
| Amenity Near By | Park, Public Transit, Schools |
|---|---|
| Features | |
| Maintenance Fee | 1267.67 |
| Maintenance Fee Payment Unit | Monthly |
| Management Company | 360 Community Management 416-836-0115 |
| Ownership | Condominium/Strata |
| Parking |
|
| Transaction | For sale |
| Bathroom Total | 2 |
|---|---|
| Bedrooms Total | 3 |
| Bedrooms Above Ground | 1 |
| Bedrooms Below Ground | 2 |
| Age | 31 to 50 years |
| Amenities | Exercise Centre, Party Room, Sauna, Fireplace(s) |
| Appliances | Jacuzzi |
| Cooling Type | Central air conditioning |
| Exterior Finish | Brick Facing |
| Fireplace Present | True |
| Fire Protection | Smoke Detectors |
| Flooring Type | Hardwood, Tile |
| Half Bath Total | 1 |
| Heating Fuel | Electric |
| Heating Type | Forced air |
| Size Interior | 999.992 - 1198.9898 sqft |
| Type | Apartment |













