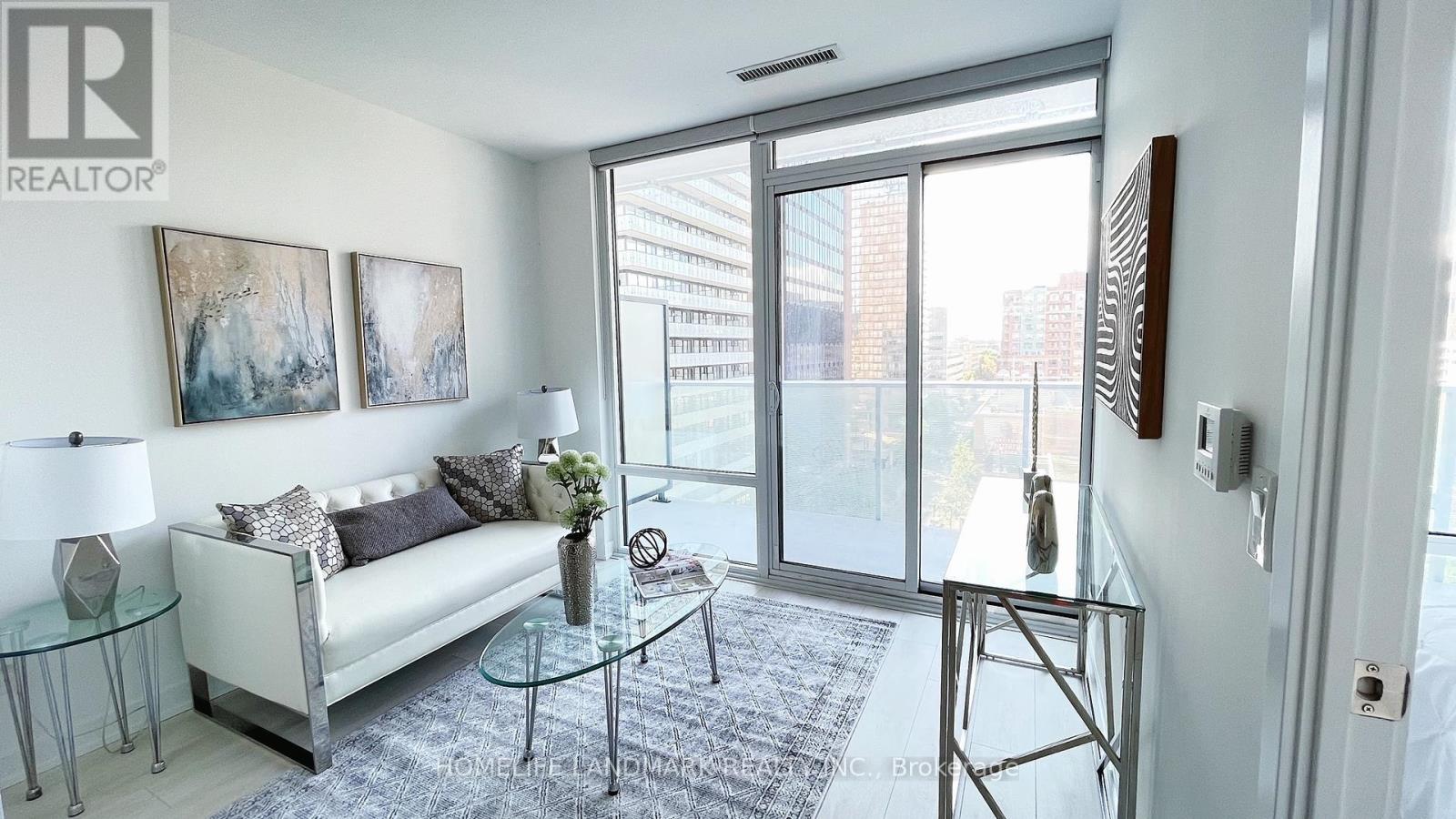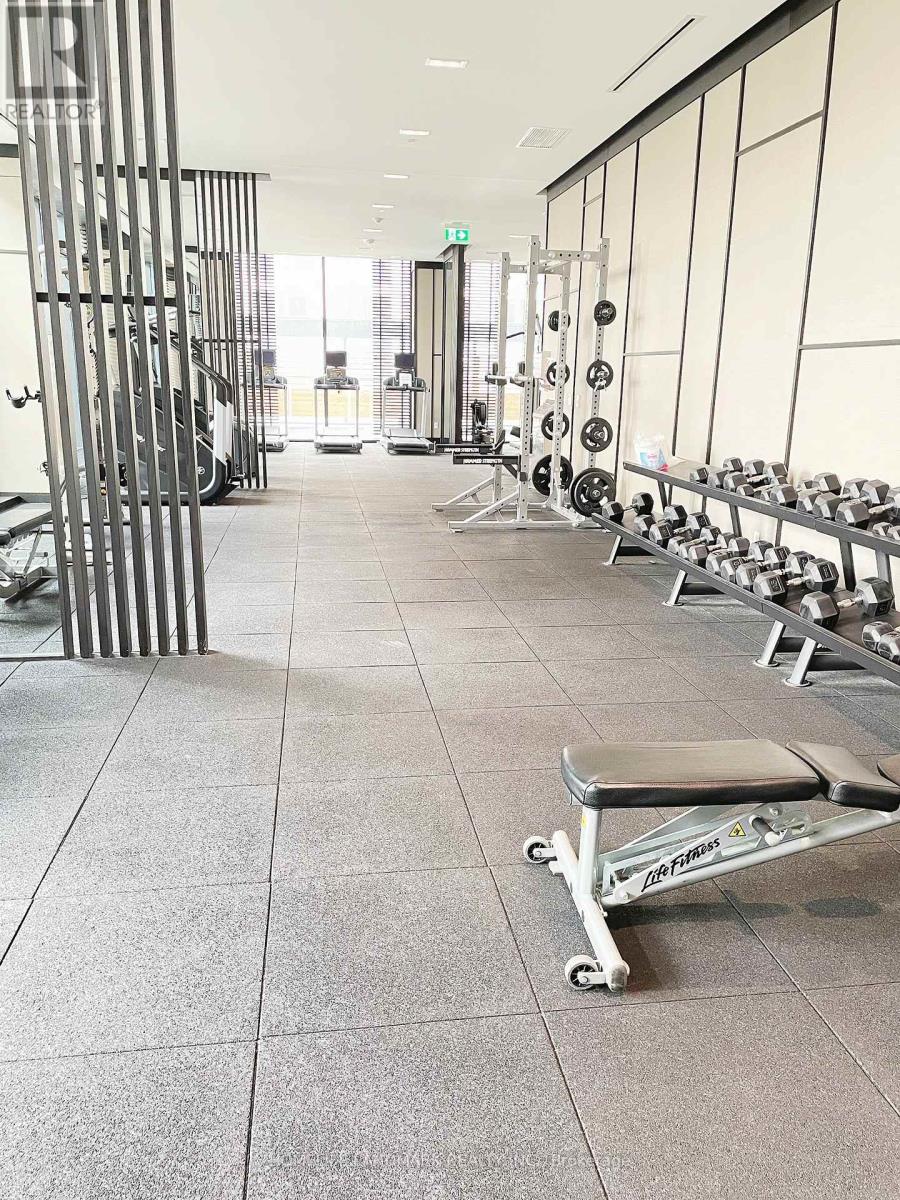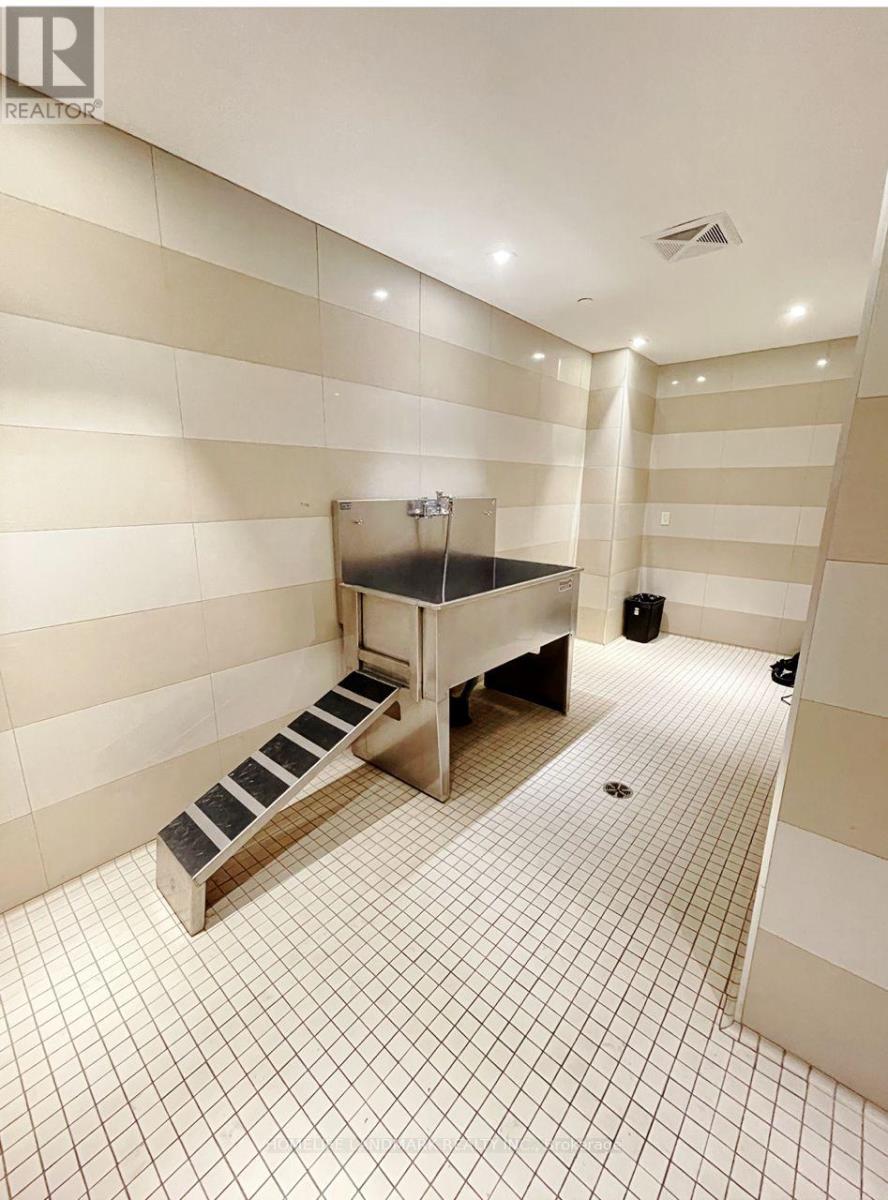$638,000.00
801 - 501 YONGE STREET, Toronto (Church-Yonge Corridor), Ontario, M4Y0G8, Canada Listing ID: C9302072| Bathrooms | Bedrooms | Property Type |
|---|---|---|
| 1 | 2 | Single Family |
Stunning mint condition 560sq ft Southwest facing unit, 1 bedroom + media den for home office! Unobstructed city view from spacious sunny balcony! Large modern layout living room next to open concept kitchen, cabinetry furnished with granite counters & s/s appliances. Just steps to College/Wellesley subway stations, U of T, TMU, downtown hospitals, Bloor, Yorkville, Eaton Centre, and so much more. Great amenities including pet spa, swimming pool, fitness/gym, Zen lounge, Yoga, theatre, BBQ, open terrace, etc located on mezzanine, 6th and 7th floors respectively. Visitor car parking available! Don't miss this opportunity to enjoy living in the heart of Downtown Toronto! **EXTRAS** Great amenities include a indoor pool, pet spa, fitness/Gym, Yoga, theatre, lounge, fireplace, BBQ and Terrance (id:31565)

Paul McDonald, Sales Representative
Paul McDonald is no stranger to the Toronto real estate market. With over 21 years experience and having dealt with every aspect of the business from simple house purchases to condo developments, you can feel confident in his ability to get the job done.| Level | Type | Length | Width | Dimensions |
|---|---|---|---|---|
| Flat | Primary Bedroom | 3.29 m | 2.77 m | 3.29 m x 2.77 m |
| Flat | Living room | 6.58 m | 3.14 m | 6.58 m x 3.14 m |
| Flat | Dining room | 6.58 m | 3.14 m | 6.58 m x 3.14 m |
| Flat | Kitchen | 6.58 m | 3.14 m | 6.58 m x 3.14 m |
| Flat | Media | 1.83 m | 1.07 m | 1.83 m x 1.07 m |
| Amenity Near By | |
|---|---|
| Features | Balcony |
| Maintenance Fee | 445.03 |
| Maintenance Fee Payment Unit | Monthly |
| Management Company | Duka Property Management |
| Ownership | Condominium/Strata |
| Parking |
|
| Transaction | For sale |
| Bathroom Total | 1 |
|---|---|
| Bedrooms Total | 2 |
| Bedrooms Above Ground | 1 |
| Bedrooms Below Ground | 1 |
| Appliances | Dishwasher, Dryer, Microwave, Range, Refrigerator, Stove, Washer, Window Coverings |
| Cooling Type | Central air conditioning |
| Exterior Finish | Concrete |
| Fireplace Present | |
| Flooring Type | Laminate |
| Heating Fuel | Natural gas |
| Heating Type | Forced air |
| Size Interior | 499.9955 - 598.9955 sqft |
| Type | Apartment |

























