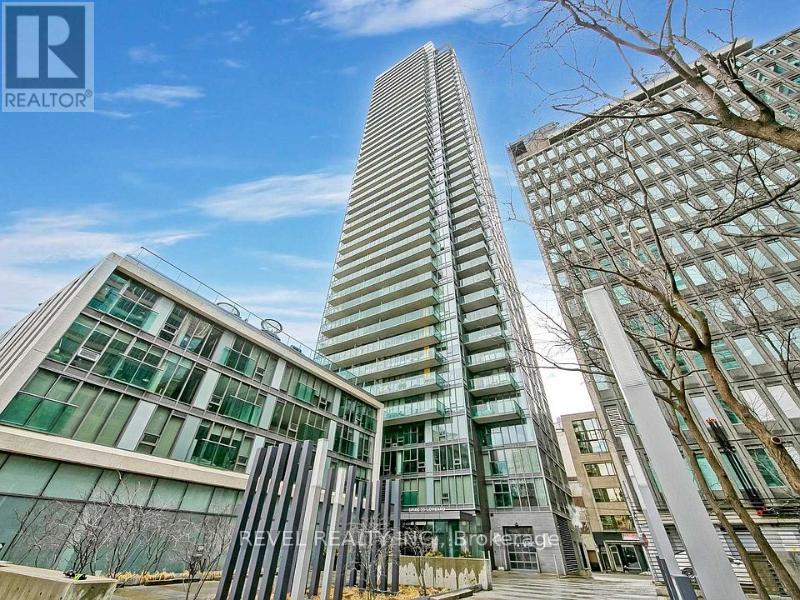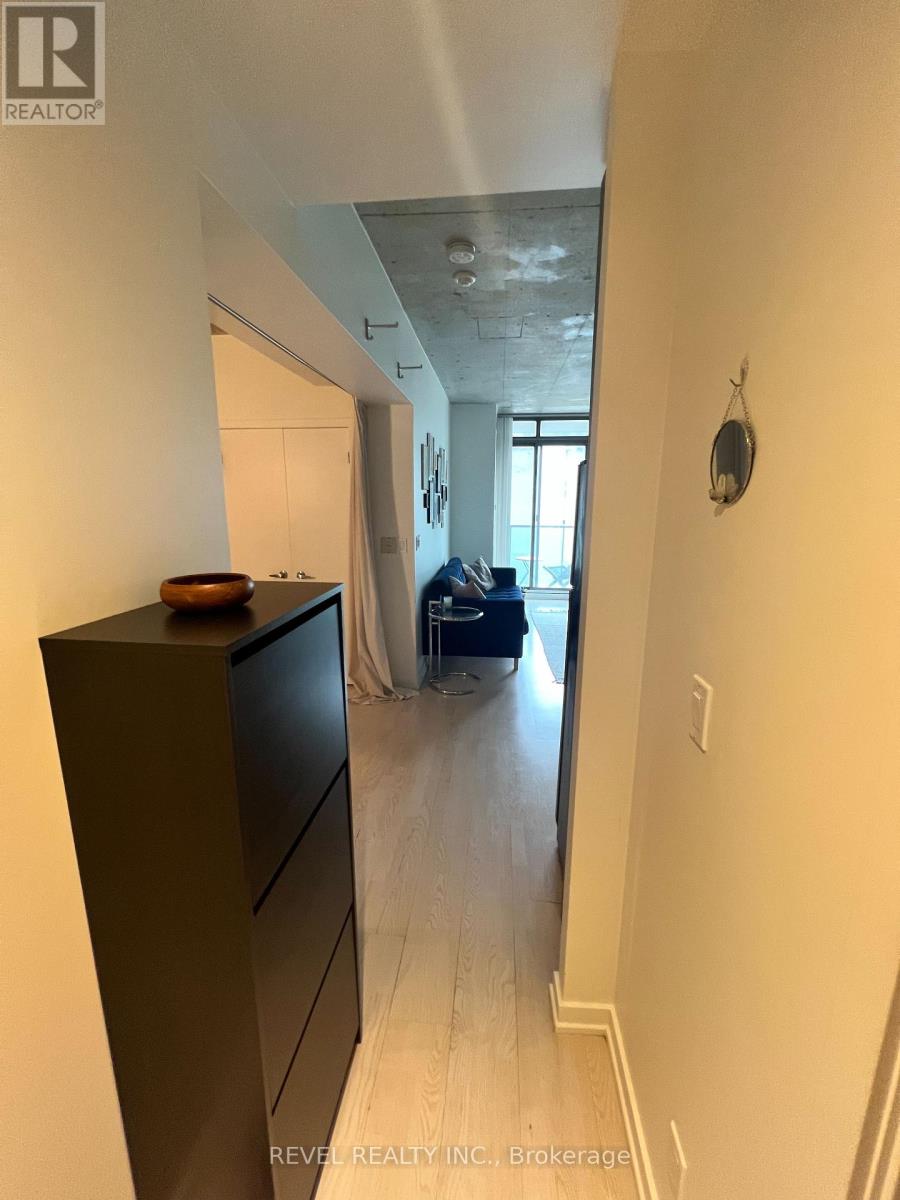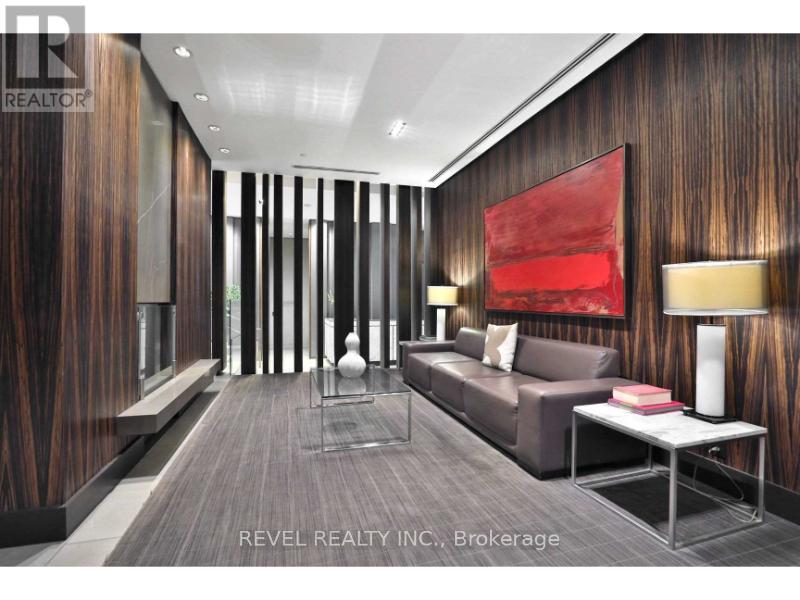$2,100.00 / monthly
801 - 33 LOMBARD STREET, Toronto (Church-Yonge Corridor), Ontario, M5C3H8, Canada Listing ID: C11998177| Bathrooms | Bedrooms | Property Type |
|---|---|---|
| 1 | 1 | Single Family |
Don't miss this bright and spacious junior one-bedroom condo! Boasting 9-ft ceilings, 508 sqft of living space, a 50 sqft balcony, and stunning floor-to-ceiling windows, this south-facing unit is flooded with natural light. Perfectly situated just steps from St. Lawrence Market, the Financial District, the subway, PATH System, TTC, Union Station, top restaurants, and more...this one won't last long! Enjoy top-tier building amenities, including a 24-hour concierge, rooftop terrace with BBQ area, visitor parking, a premium gym, guest suite and more. Spire is one of Toronto's most sought-after buildings, dont miss your chance to call it home! See it today and get ready to move in! (id:31565)

Paul McDonald, Sales Representative
Paul McDonald is no stranger to the Toronto real estate market. With over 21 years experience and having dealt with every aspect of the business from simple house purchases to condo developments, you can feel confident in his ability to get the job done.Room Details
| Level | Type | Length | Width | Dimensions |
|---|---|---|---|---|
| Flat | Bedroom | 3.51 m | 2.62 m | 3.51 m x 2.62 m |
| Flat | Living room | 5.44 m | 3.4 m | 5.44 m x 3.4 m |
| Flat | Dining room | 5.44 m | 3.4 m | 5.44 m x 3.4 m |
| Flat | Kitchen | 5.44 m | 3.4 m | 5.44 m x 3.4 m |
Additional Information
| Amenity Near By | |
|---|---|
| Features | Balcony, In suite Laundry |
| Maintenance Fee | |
| Maintenance Fee Payment Unit | |
| Management Company | Y.L Hendler Pm Violla Kapllani - management@thespire.ca |
| Ownership | Condominium/Strata |
| Parking |
|
| Transaction | For rent |
Building
| Bathroom Total | 1 |
|---|---|
| Bedrooms Total | 1 |
| Bedrooms Above Ground | 1 |
| Age | 16 to 30 years |
| Amenities | Party Room, Recreation Centre, Sauna, Visitor Parking |
| Appliances | Dishwasher, Dryer, Stove, Refrigerator |
| Cooling Type | Central air conditioning |
| Exterior Finish | Concrete |
| Fireplace Present | |
| Heating Fuel | Natural gas |
| Heating Type | Heat Pump |
| Size Interior | 500 - 599 sqft |
| Type | Apartment |


















