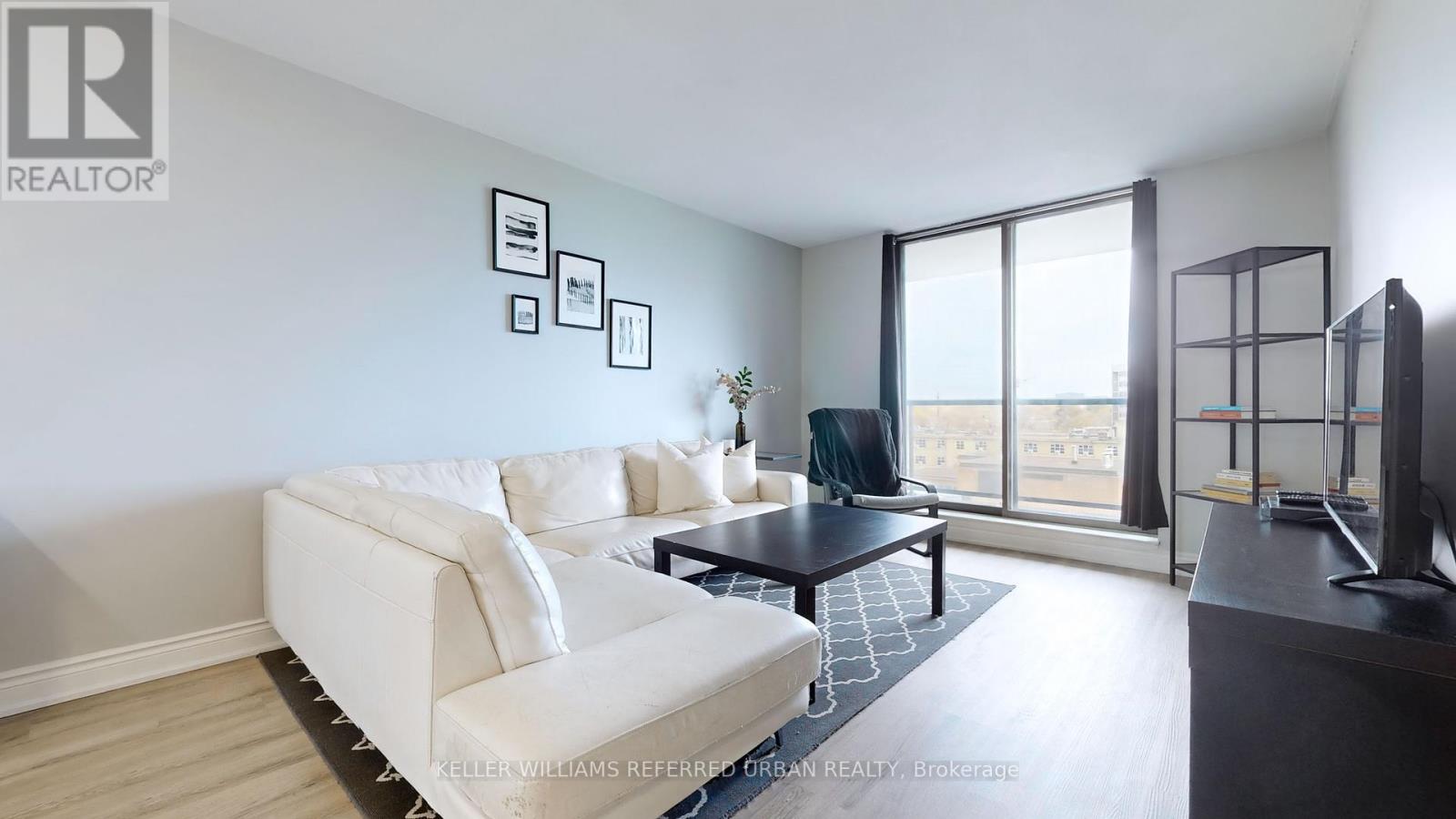$525,000.00
801 - 250 JARVIS STREET, Toronto (Church-Yonge Corridor), Ontario, M5B2L2, Canada Listing ID: C10410472| Bathrooms | Bedrooms | Property Type |
|---|---|---|
| 1 | 2 | Single Family |
Welcome To This Spacious Two-Bedroom Condo, Where Comfort Meets Urban Convenience In The Heart of Toronto. With Large Windows that Flood the Living Space With Natural Light, This Residence Offers A Bright, Sun-Drenched Sanctuary Youll Love Coming Home To. Step Out Onto Your Spacious Balcony To Enjoy Stunning, Panoramic East-Facing Views That Make Every Morning Feel Extraordinary.The Location Is Unbeatable, With Universities, Premier Shopping, And World-Renowned Hospitals Just Moments Away. Every Essential Is Within Reach Toronto Eaton Centre, Subway Stations, Scenic Parks, Cozy Cafes, Grocery Stores, Renowned Restaurants, And Top-Rated Schools Are All Within Walking Distance.This Condo Delivers Exceptional Value, Featuring Generous Square Footage, Parking, Bike storage, and The Added Bonus Of Large Ensuite Locker. Freshly Painted and Fully Renovated, This Unit Is Move-In Ready. Dont Miss This Incredible Opportunity to Experience Refined Urban Living At Its Best!
Includes All Stainless Steel Appliances, Electrical Light Fixtures, and Window Coverings (id:31565)

Paul McDonald, Sales Representative
Paul McDonald is no stranger to the Toronto real estate market. With over 21 years experience and having dealt with every aspect of the business from simple house purchases to condo developments, you can feel confident in his ability to get the job done.| Level | Type | Length | Width | Dimensions |
|---|---|---|---|---|
| Main level | Living room | 7.63 m | 3.39 m | 7.63 m x 3.39 m |
| Main level | Dining room | 7.63 m | 3.39 m | 7.63 m x 3.39 m |
| Main level | Kitchen | 3.21 m | 2.36 m | 3.21 m x 2.36 m |
| Main level | Primary Bedroom | 5.95 m | 3.51 m | 5.95 m x 3.51 m |
| Main level | Bedroom 2 | 4.08 m | 2.62 m | 4.08 m x 2.62 m |
| Main level | Storage | 1.9 m | 1.61 m | 1.9 m x 1.61 m |
| Main level | Bathroom | 2.14 m | 2.39 m | 2.14 m x 2.39 m |
| Amenity Near By | Schools, Park, Public Transit |
|---|---|
| Features | Balcony |
| Maintenance Fee | 917.62 |
| Maintenance Fee Payment Unit | Monthly |
| Management Company | TSE Management Services |
| Ownership | Condominium/Strata |
| Parking |
|
| Transaction | For sale |
| Bathroom Total | 1 |
|---|---|
| Bedrooms Total | 2 |
| Bedrooms Above Ground | 2 |
| Amenities | Exercise Centre, Sauna |
| Cooling Type | Central air conditioning |
| Exterior Finish | Brick |
| Fireplace Present | |
| Flooring Type | Laminate, Porcelain Tile |
| Heating Fuel | Electric |
| Heating Type | Forced air |
| Size Interior | 899.9921 - 998.9921 sqft |
| Type | Apartment |






































