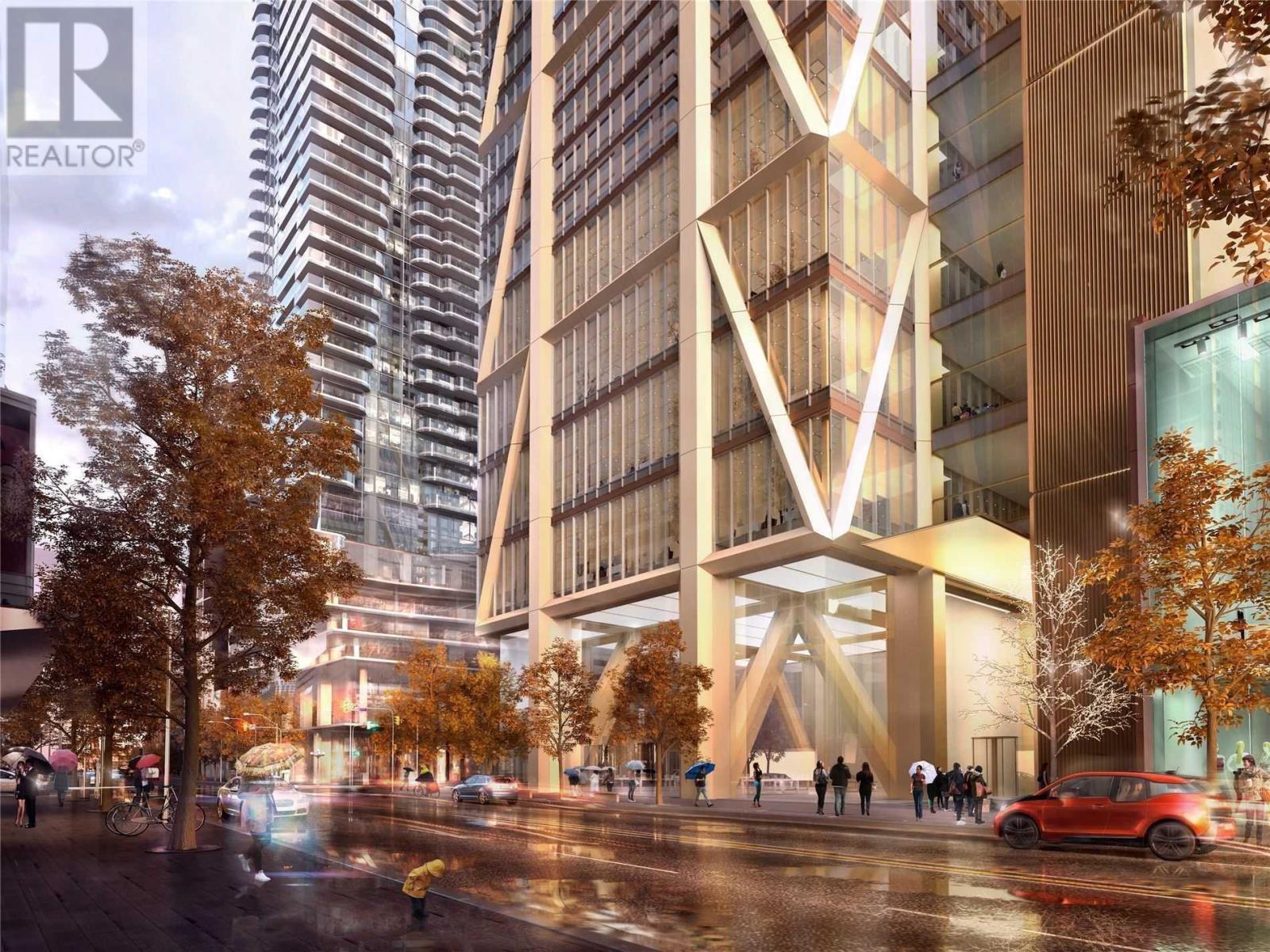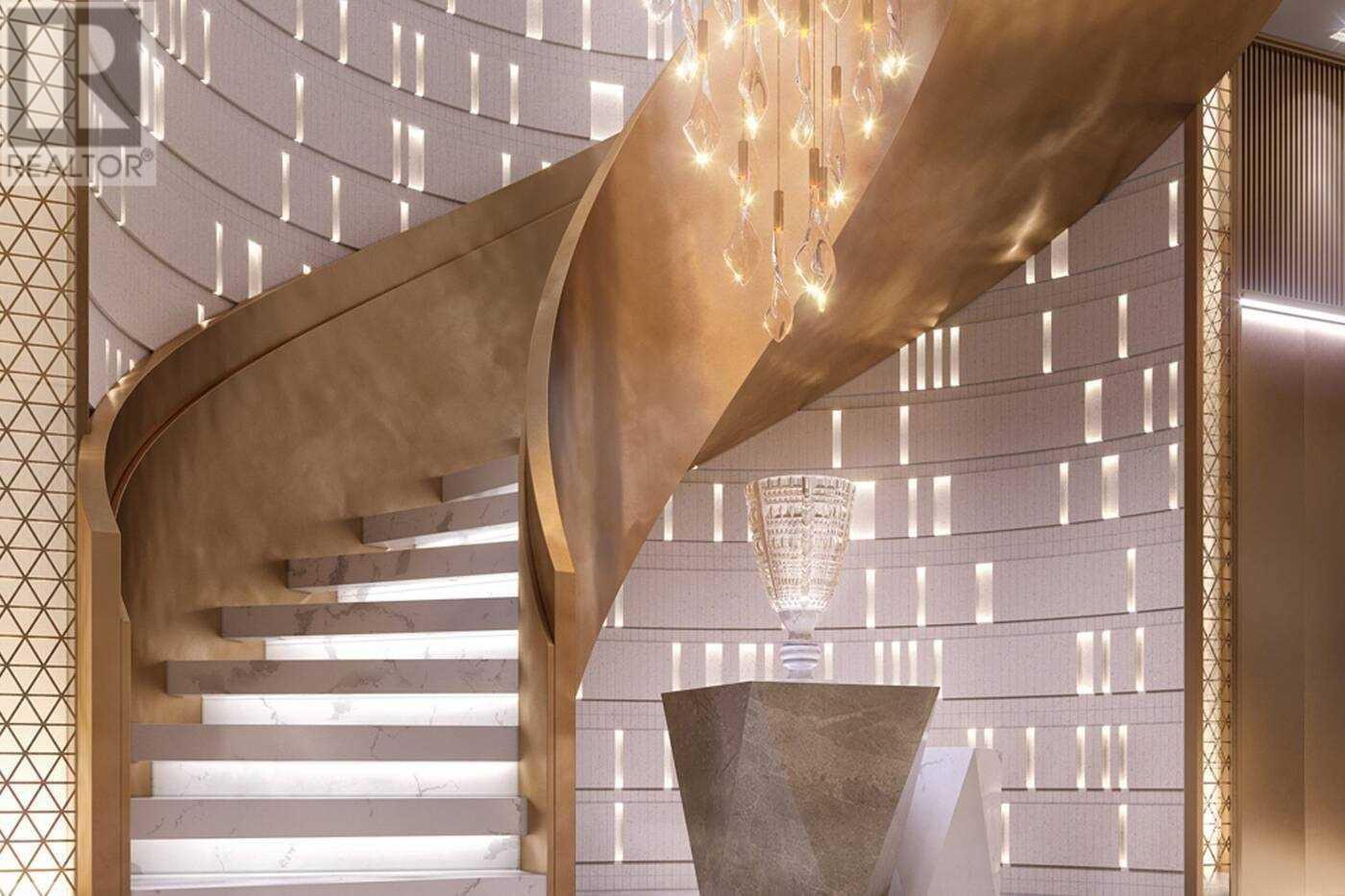$34,981,778.00
8000 - 1 BLOOR STREET STREET W, Toronto (Bay Street Corridor), Ontario, M4W1A9, Canada Listing ID: C6035655| Bathrooms | Bedrooms | Property Type |
|---|---|---|
| 8 | 8 | Single Family |
High Design Meets Peak Luxury At The One In Prime Dt Toronto, Canada's Tallest Residential Structure Created By Mizrahi Developments And Foster + Partners Architects. Perched Near The Top Is Residence #8001/8002, A Palatial 6+2-Bed, 8-Bath, 8,758-Sf Home With Walls Of Windows That Frame Skyline Views And Illuminate Divine Modern Interiors. The One's Residential Amenities Include An Onsite Concierge, An Infinity Pool Heated Year-Round, A Garden Terrace, A Gym, And A Guarded Entry
Designed As A Hybrid Exoskeleton. Metallic Trusses & Repeating Textural Patterns Form A Sculptural, Luminous Exterior. Inside, Bask In Daylong Sunlight, Which Streams In From All Angles Through Walls Of Wraparound Windows. (id:31565)

Paul McDonald, Sales Representative
Paul McDonald is no stranger to the Toronto real estate market. With over 21 years experience and having dealt with every aspect of the business from simple house purchases to condo developments, you can feel confident in his ability to get the job done.Additional Information
| Amenity Near By | Hospital, Park, Public Transit |
|---|---|
| Features | |
| Maintenance Fee | 0.00 |
| Maintenance Fee Payment Unit | Monthly |
| Management Company | Tdd |
| Ownership | Condominium/Strata |
| Parking |
|
| Transaction | For sale |
Building
| Bathroom Total | 8 |
|---|---|
| Bedrooms Total | 8 |
| Bedrooms Above Ground | 6 |
| Bedrooms Below Ground | 2 |
| Amenities | Security/Concierge, Exercise Centre, Party Room |
| Cooling Type | Central air conditioning |
| Exterior Finish | Steel |
| Fireplace Present | True |
| Fire Protection | Security guard |
| Half Bath Total | 1 |
| Heating Fuel | Natural gas |
| Heating Type | Forced air |
| Size Interior | 4999.958 - 99999.6672 sqft |
| Type | Apartment |
























