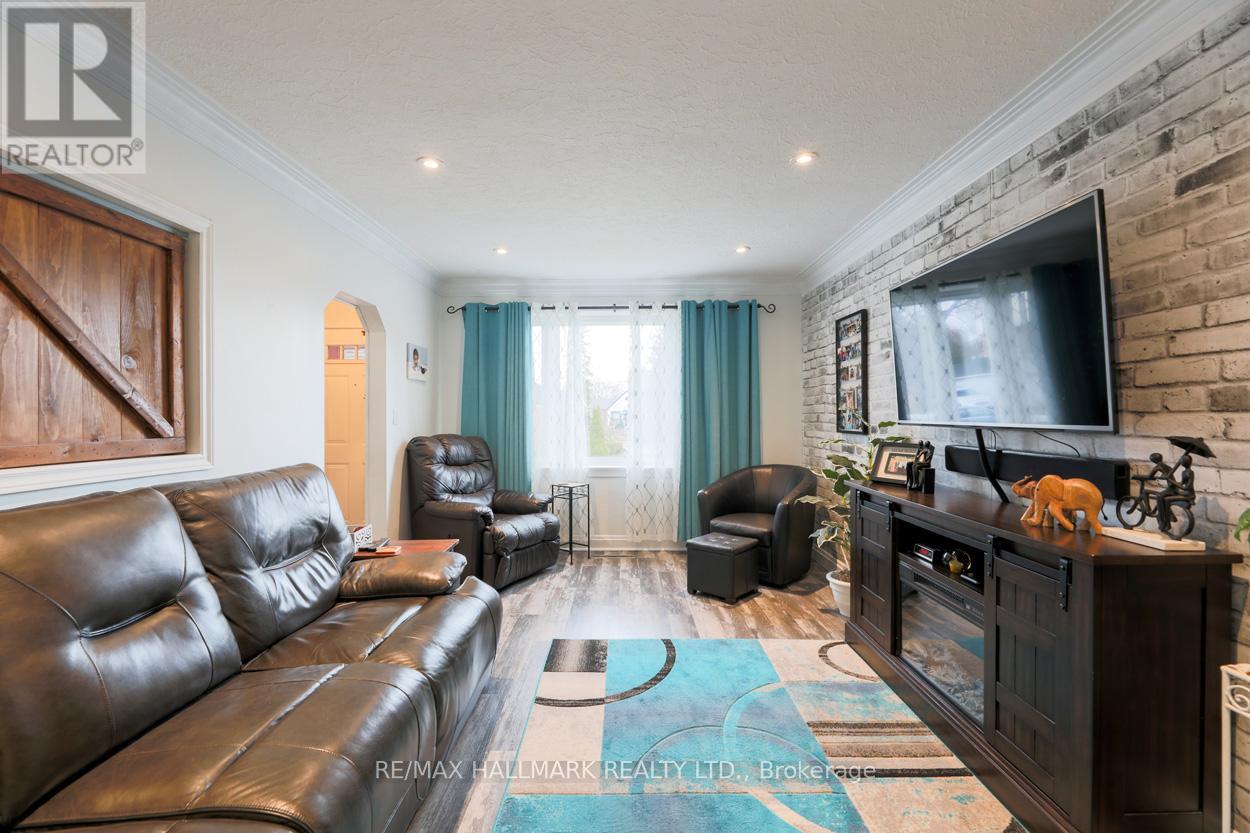$949,000.00
8 VANBRUGH AVENUE, Toronto (Birchcliffe-Cliffside), Ontario, M1N3S7, Canada Listing ID: E12065382| Bathrooms | Bedrooms | Property Type |
|---|---|---|
| 2 | 4 | Single Family |
This exceptional detached bungalow is beautifully located in the vibrant heart of Cliffside Village along the charming Vanbrugh Avenue. The residence features 3 generously sized bedrooms, a 4pc washroom, plus an additional bedroom in the basement, ensuring ample space for relaxation and privacy. The finished basement enhances the property's versatility and includes a thoughtfully designed in-law suite, complete with a 3-piece washroom, offering a perfect blend of comfort and convenience. Additionally, the home has a dedicated mutual laundry room and extra living space, elevating the overall functionality and appeal of this residence. Experience the incredible potential of the detached concrete block double car heated garage, offering an expansive 480 sq. ft. of versatile storage space. Let your creativity run wild and transform it into whatever your heart desires! Just a short stroll away, you'll discover the array of cafes, shopping, and delightful restaurants, all complemented by the convenience of TTC access, schools, Rosetta McClain Park, the GO train, and the stunning bluffs. Embrace the lifestyle you've always dreamed of! (id:31565)

Paul McDonald, Sales Representative
Paul McDonald is no stranger to the Toronto real estate market. With over 21 years experience and having dealt with every aspect of the business from simple house purchases to condo developments, you can feel confident in his ability to get the job done.| Level | Type | Length | Width | Dimensions |
|---|---|---|---|---|
| Basement | Laundry room | 3.3 m | 3.2 m | 3.3 m x 3.2 m |
| Basement | Kitchen | 3.1 m | 2.3 m | 3.1 m x 2.3 m |
| Basement | Bedroom 4 | 4 m | 3.2 m | 4 m x 3.2 m |
| Basement | Recreational, Games room | 6.4 m | 3.7 m | 6.4 m x 3.7 m |
| Main level | Living room | 6 m | 3.3 m | 6 m x 3.3 m |
| Main level | Kitchen | 4 m | 3.3 m | 4 m x 3.3 m |
| Main level | Primary Bedroom | 3.4 m | 3.3 m | 3.4 m x 3.3 m |
| Main level | Bedroom 2 | 3.3 m | 2.9 m | 3.3 m x 2.9 m |
| Main level | Bedroom 3 | 3.2 m | 2.6 m | 3.2 m x 2.6 m |
| Amenity Near By | |
|---|---|
| Features | |
| Maintenance Fee | |
| Maintenance Fee Payment Unit | |
| Management Company | |
| Ownership | Freehold |
| Parking |
|
| Transaction | For sale |
| Bathroom Total | 2 |
|---|---|
| Bedrooms Total | 4 |
| Bedrooms Above Ground | 3 |
| Bedrooms Below Ground | 1 |
| Appliances | Blinds, Dishwasher, Dryer, Stove, Washer, Window Coverings, Refrigerator |
| Architectural Style | Bungalow |
| Basement Features | Apartment in basement |
| Basement Type | N/A |
| Construction Style Attachment | Detached |
| Cooling Type | Central air conditioning |
| Exterior Finish | Brick |
| Fireplace Present | |
| Flooring Type | Laminate, Hardwood, Ceramic, Carpeted |
| Foundation Type | Block |
| Heating Fuel | Natural gas |
| Heating Type | Forced air |
| Size Interior | 700 - 1100 sqft |
| Stories Total | 1 |
| Type | House |
| Utility Water | Municipal water |



























