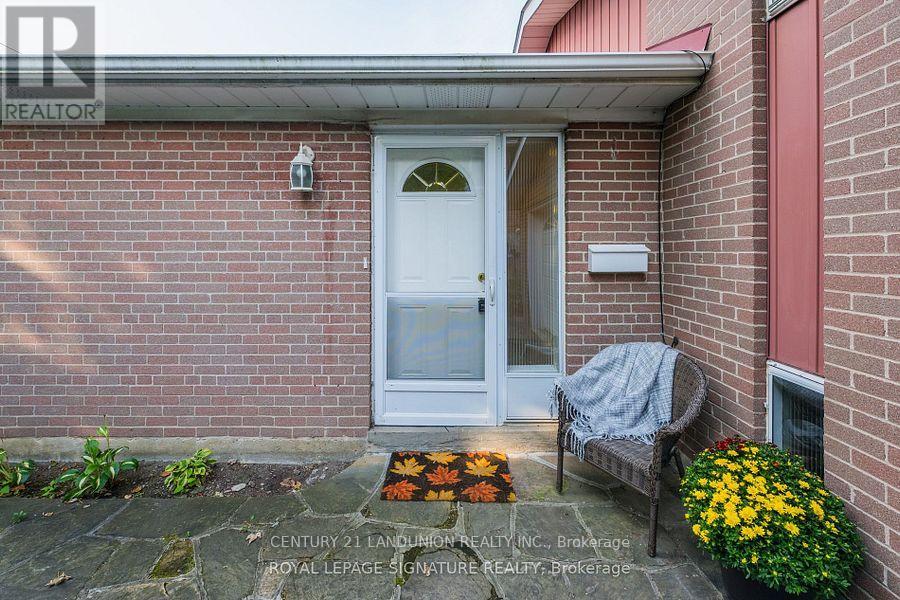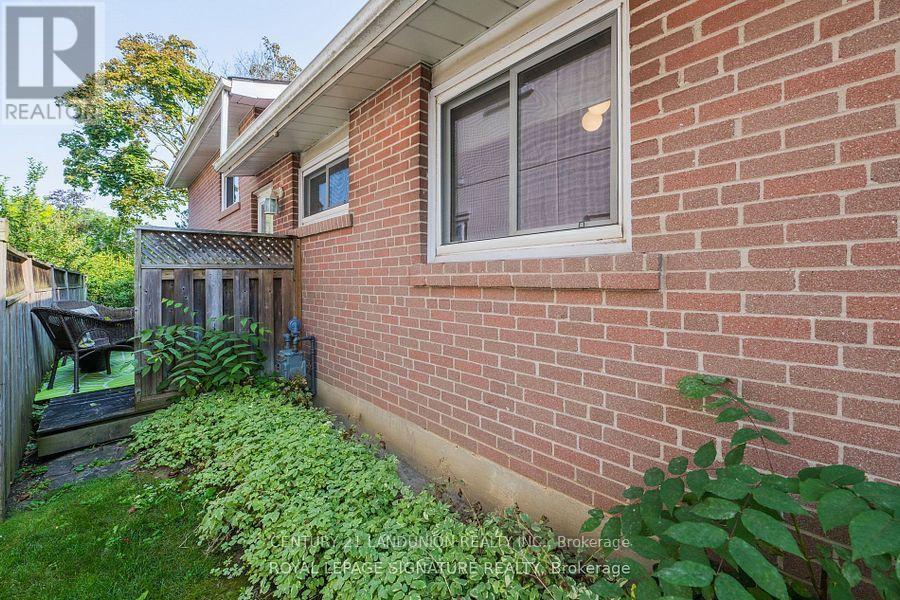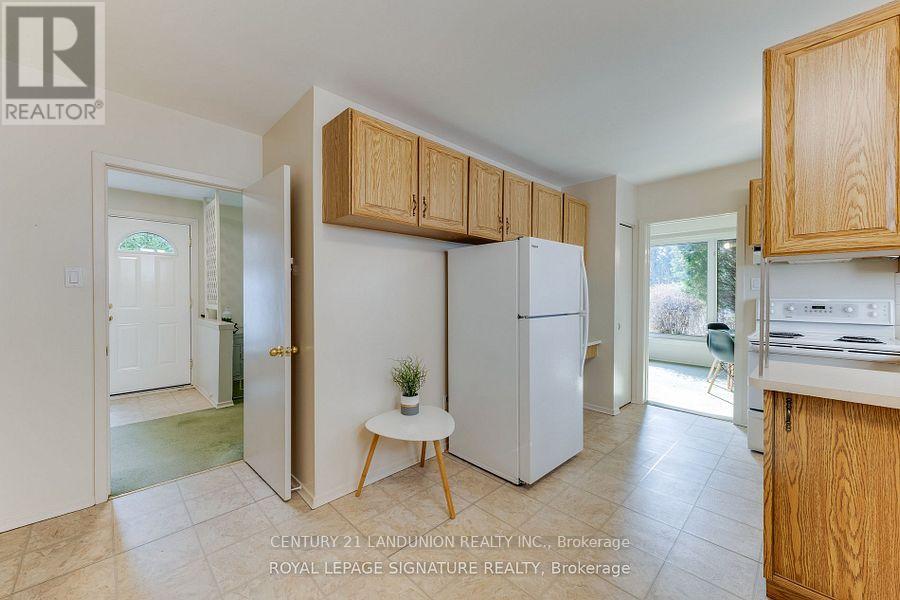$3,800.00 / monthly
8 TRAILSIDE DRIVE, Toronto (Don Valley Village), Ontario, M2J2C9, Canada Listing ID: C11903944| Bathrooms | Bedrooms | Property Type |
|---|---|---|
| 1 | 3 | Single Family |
Amazing Sidesplit with renovated 4-Piece Bathroom In Sought After Oriole Gate Community * Just Steps To Lescon Public School & Playground as well as Dallington School with French Immersion * Super Eat -In Kitchen with Walk-Out to Side Yard that Could Double for a Separate Entrance for an In-Law Suite in the Lower Level * Large Family room With Laundry and Workshop * Huge Crawlspace With Tons Of Storage * Great Location! Excellent daycares and schools (including French immersion, Catholic & public, including high school with the esteemed STEM+ program) * Walk to the Sheppard Subway, GO station, Ravine Trails, Parks, Water Park, Tennis, Community Centre, North York General Hospital, Seneca College and So Much More! * Minutes to the Don Valley Parkway/401/404 * Pillar to Post Home Inspection available. (id:31565)

Paul McDonald, Sales Representative
Paul McDonald is no stranger to the Toronto real estate market. With over 21 years experience and having dealt with every aspect of the business from simple house purchases to condo developments, you can feel confident in his ability to get the job done.| Level | Type | Length | Width | Dimensions |
|---|---|---|---|---|
| Lower level | Family room | 4.81 m | 5.34 m | 4.81 m x 5.34 m |
| Lower level | Laundry room | 4.03 m | 5.56 m | 4.03 m x 5.56 m |
| Main level | Kitchen | 3.04 m | 2.45 m | 3.04 m x 2.45 m |
| Main level | Eating area | 3.97 m | 2.26 m | 3.97 m x 2.26 m |
| Main level | Dining room | 3.19 m | 2.71 m | 3.19 m x 2.71 m |
| Main level | Living room | 3.43 m | 6.24 m | 3.43 m x 6.24 m |
| Upper Level | Primary Bedroom | 3.13 m | 3.77 m | 3.13 m x 3.77 m |
| Upper Level | Bedroom 2 | 4.09 m | 2.71 m | 4.09 m x 2.71 m |
| Upper Level | Bedroom 3 | 3.06 m | 2.52 m | 3.06 m x 2.52 m |
| Amenity Near By | Hospital, Park, Public Transit, Schools |
|---|---|
| Features | |
| Maintenance Fee | |
| Maintenance Fee Payment Unit | |
| Management Company | |
| Ownership | Freehold |
| Parking |
|
| Transaction | For rent |
| Bathroom Total | 1 |
|---|---|
| Bedrooms Total | 3 |
| Bedrooms Above Ground | 3 |
| Basement Development | Finished |
| Basement Features | Separate entrance |
| Basement Type | N/A (Finished) |
| Construction Style Attachment | Detached |
| Construction Style Split Level | Backsplit |
| Cooling Type | Central air conditioning |
| Exterior Finish | Brick, Steel |
| Fireplace Present | |
| Flooring Type | Hardwood, Carpeted |
| Foundation Type | Concrete |
| Heating Fuel | Natural gas |
| Heating Type | Forced air |
| Type | House |
| Utility Water | Municipal water |





























