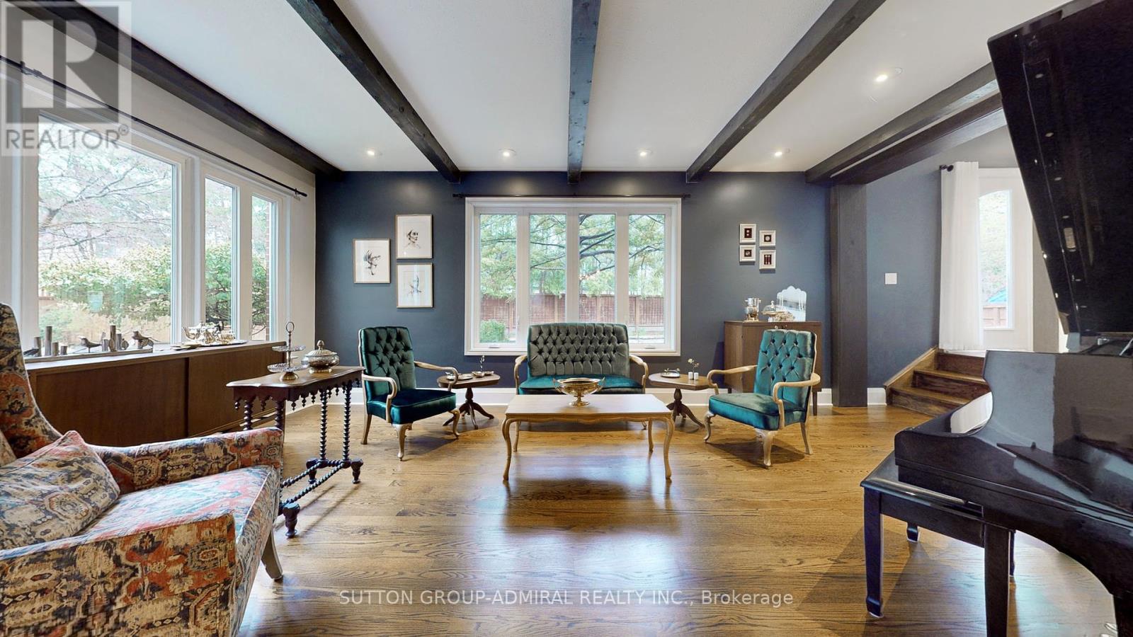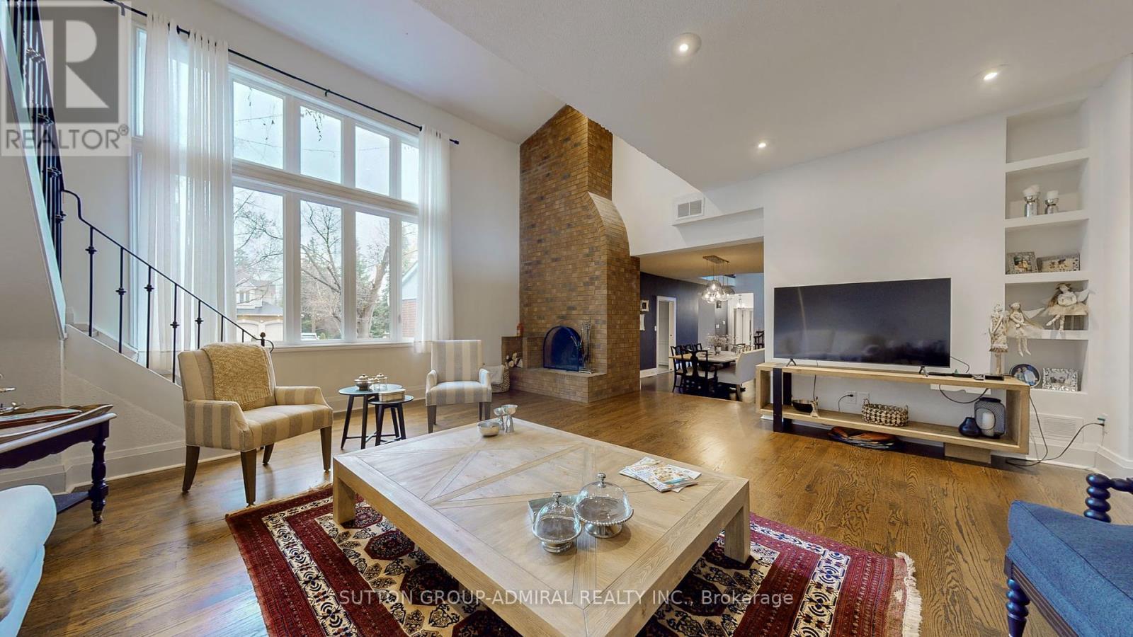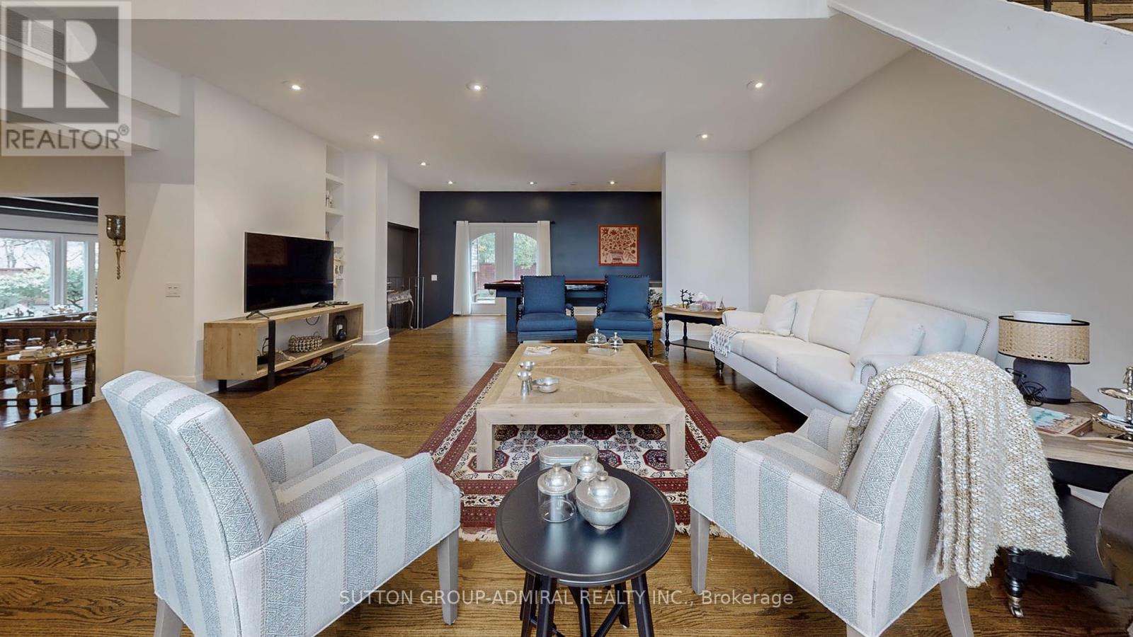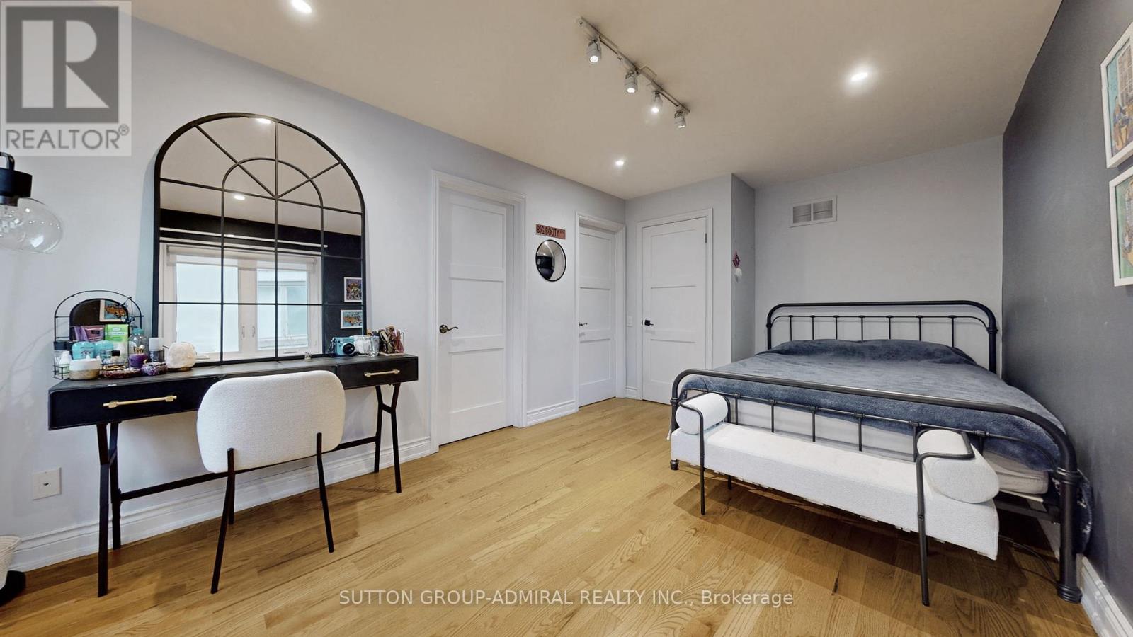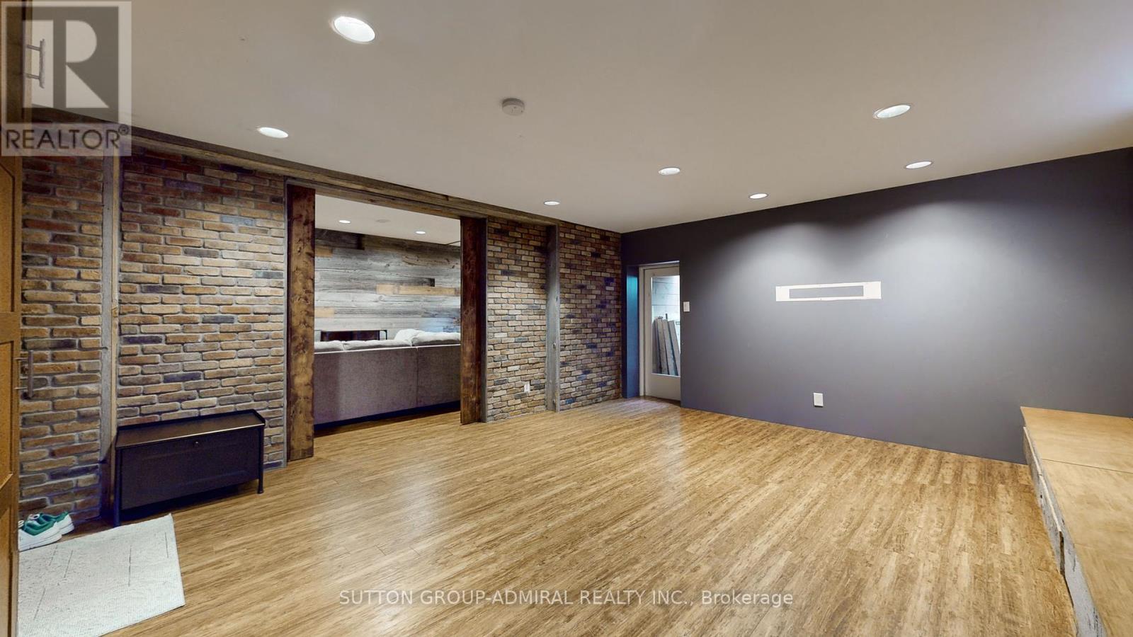$4,490,000.00
8 MEAD COURT, Toronto (St. Andrew-Windfields), Ontario, M2L2A6, Canada Listing ID: C9345989| Bathrooms | Bedrooms | Property Type |
|---|---|---|
| 7 | 9 | Single Family |
Unique Elegance & Immaculate home Nestled on Quiet Cul-De-Sac. Premium Pie Lot (0.264Acre)! Truly A Rare opportunity! The Interior Features distinctive layout through-out entire house, flooded with Natural light, large windows, Hardwood floor on the main & upper level, 2 bedrooms & a 5pcs bathroom + powder rm on the main floor, living room overlook backyard view through picture windows, Chef-Inspired Kitchen boasts an expansive breakfast nook, central island w/Granite counter-top & w/o to front yard. Spacious premium bedroom with bigger closets & a separate spacious lounge room with a separate staircases lead down to main floor. Basement has a nanny room, Recreation room, Gym room, Laundry room, Sauna, Directly access garage, Pot lights, Skylights, Fireplaces. Private Oasis Backyard with a pool & Spa to enjoy summer!
S.S Subzero Fridge, Freezer, 2 S.S. Ovens, Miele Bi-Dishwasher, Dacor Gas Cooktop, Range H/Fan, Trash Compactor, Washer, Dryer, Security, Cvac, Inground Pool/Hot Tub & Equipment, I/G Sprinklers. All Elf's & Window Covers, Lots More! (id:31565)

Paul McDonald, Sales Representative
Paul McDonald is no stranger to the Toronto real estate market. With over 21 years experience and having dealt with every aspect of the business from simple house purchases to condo developments, you can feel confident in his ability to get the job done.| Level | Type | Length | Width | Dimensions |
|---|---|---|---|---|
| Second level | Bedroom | 3.93 m | 4.23 m | 3.93 m x 4.23 m |
| Second level | Primary Bedroom | 4.93 m | 6.35 m | 4.93 m x 6.35 m |
| Second level | Bedroom 4 | 2.54 m | 3.68 m | 2.54 m x 3.68 m |
| Second level | Bedroom 5 | 5.21 m | 3.06 m | 5.21 m x 3.06 m |
| Basement | Recreational, Games room | na | na | Measurements not available |
| Main level | Living room | 4.67 m | 6.07 m | 4.67 m x 6.07 m |
| Main level | Dining room | 6.52 m | 4.82 m | 6.52 m x 4.82 m |
| Main level | Family room | 6.11 m | 8.77 m | 6.11 m x 8.77 m |
| Main level | Kitchen | 5.67 m | 6.09 m | 5.67 m x 6.09 m |
| Main level | Bedroom | 5.38 m | 4.29 m | 5.38 m x 4.29 m |
| Main level | Bedroom 2 | 3.62 m | 5.34 m | 3.62 m x 5.34 m |
| Main level | Den | 4.22 m | 2.83 m | 4.22 m x 2.83 m |
| Amenity Near By | |
|---|---|
| Features | |
| Maintenance Fee | |
| Maintenance Fee Payment Unit | |
| Management Company | |
| Ownership | Freehold |
| Parking |
|
| Transaction | For sale |
| Bathroom Total | 7 |
|---|---|
| Bedrooms Total | 9 |
| Bedrooms Above Ground | 7 |
| Bedrooms Below Ground | 2 |
| Basement Development | Finished |
| Basement Type | N/A (Finished) |
| Construction Style Attachment | Detached |
| Cooling Type | Central air conditioning |
| Exterior Finish | Brick, Wood |
| Fireplace Present | True |
| Flooring Type | Hardwood, Laminate, Ceramic |
| Half Bath Total | 1 |
| Heating Fuel | Natural gas |
| Heating Type | Forced air |
| Size Interior | 4999.958 - 99999.6672 sqft |
| Stories Total | 2 |
| Type | House |
| Utility Water | Municipal water |








