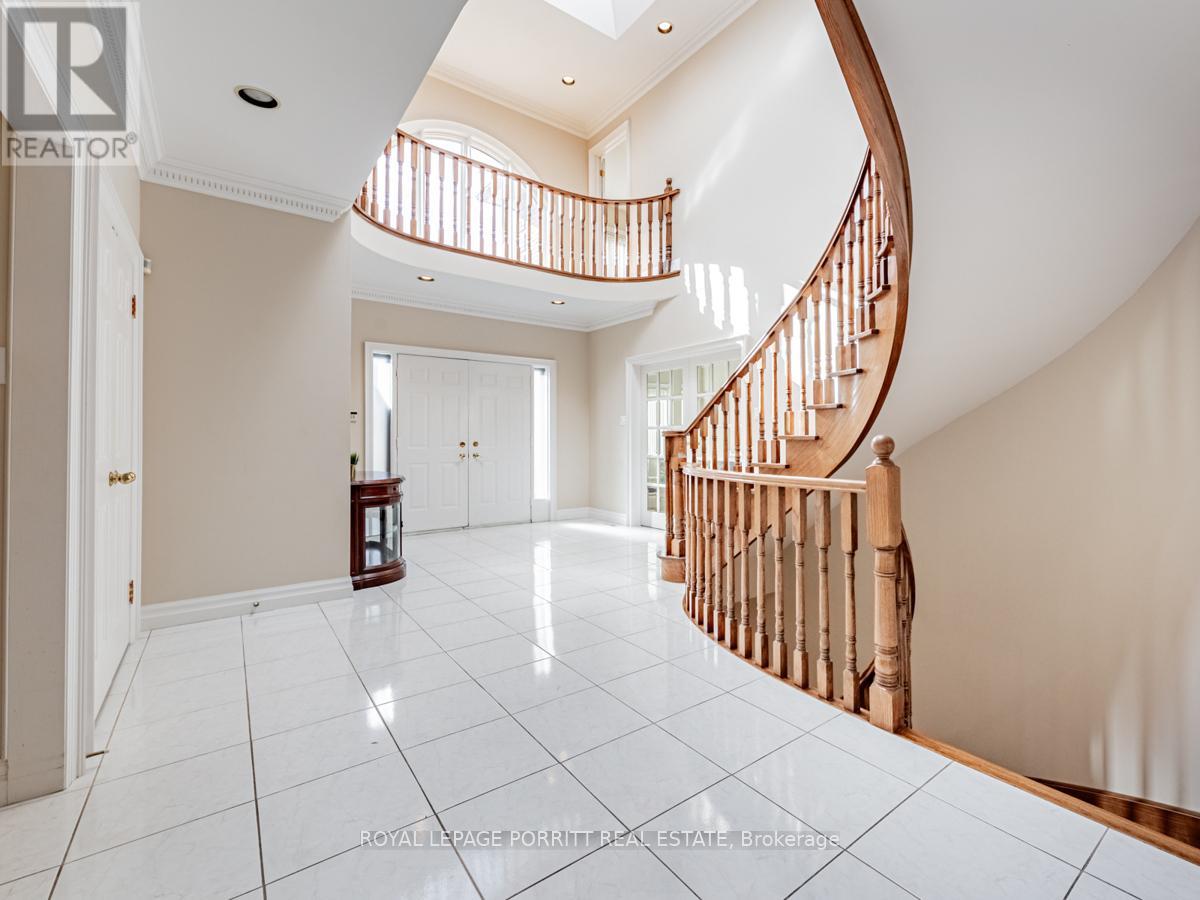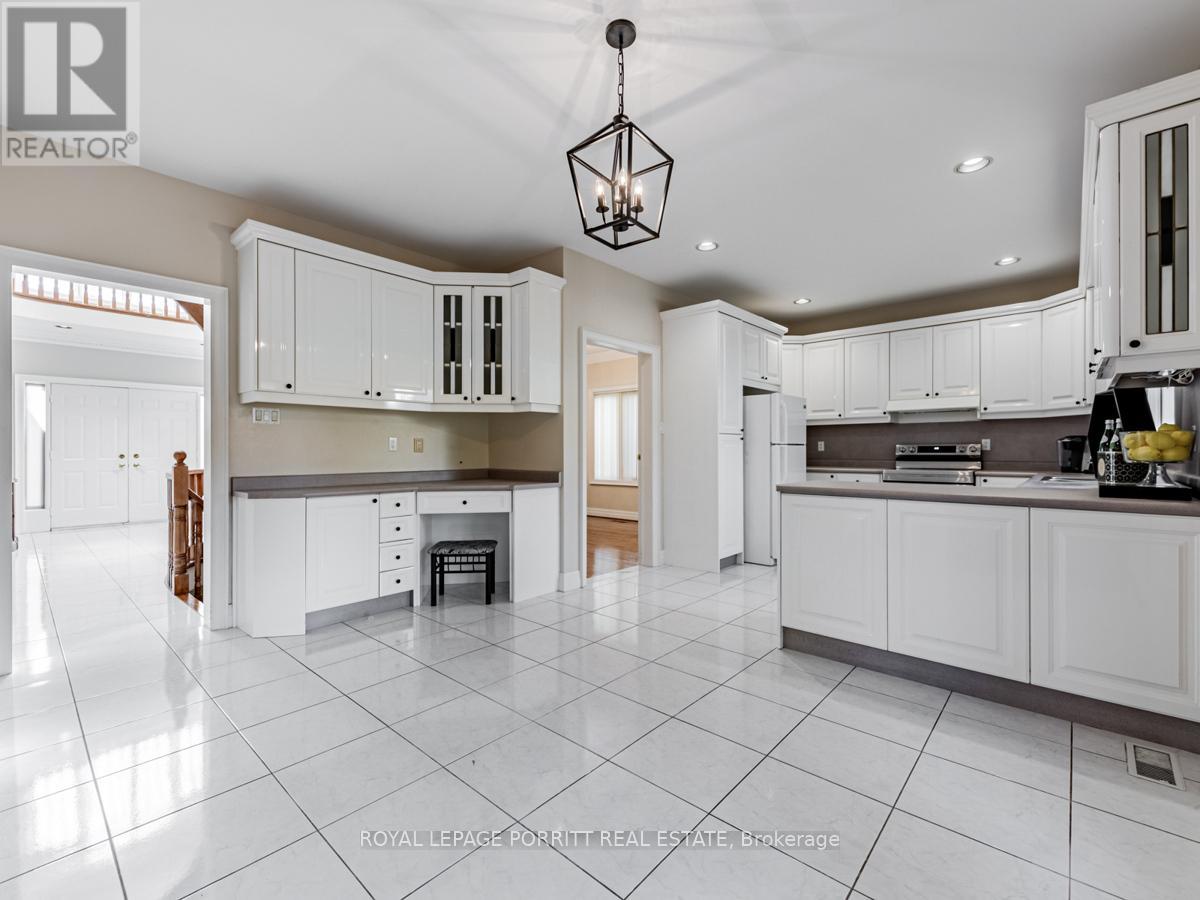$1,849,999.00
8 LOVILLA BOULEVARD, Toronto (Humberlea-Pelmo Park), Ontario, M9M1C3, Canada Listing ID: W10422603| Bathrooms | Bedrooms | Property Type |
|---|---|---|
| 5 | 5 | Single Family |
We are pleased to offer this custom-built two-story brick home, situated on a private 54 x 121-foot lot and boasting over 4912 square feet of living space. With a rich history of being lovingly designed, built, and maintained by the same family for over 33 years, this unique property is now ready for its next chapter. Upon entering the home, a grand foyer with sweeping staircase sets the tone for its impressive interior features. The kitchen is perfectly suited for hosting guests, with a covered walkout deck offering ample space for entertaining. The sun-drenched dining room is ideal for social gatherings, and the luxurious primary bedroom features a spacious walk-in closet and an inviting ensuite bath. Throughout the four bedroom home, gas fireplaces and an abundance of natural light flow in through skylights and large windows, creating a bright and airy atmosphere. The basement offers a flexible space, suitable for additional living quarters or an in-law suite, complete with a separate entrance, bathroom, bedroom, living area, and wine cellar. The property also features a private driveway and 2-car attached garage, providing ample space for parking and storage. This exceptional residence is now available for its next owners to make it their own. (id:31565)

Paul McDonald, Sales Representative
Paul McDonald is no stranger to the Toronto real estate market. With over 21 years experience and having dealt with every aspect of the business from simple house purchases to condo developments, you can feel confident in his ability to get the job done.| Level | Type | Length | Width | Dimensions |
|---|---|---|---|---|
| Second level | Primary Bedroom | 6.88 m | 3.66 m | 6.88 m x 3.66 m |
| Second level | Bedroom 2 | 4.29 m | 4.11 m | 4.29 m x 4.11 m |
| Second level | Bedroom 3 | 4.57 m | 3.56 m | 4.57 m x 3.56 m |
| Second level | Bedroom 4 | 4.57 m | 3.45 m | 4.57 m x 3.45 m |
| Basement | Bedroom | 4.01 m | 4.88 m | 4.01 m x 4.88 m |
| Basement | Recreational, Games room | 6.71 m | 7.14 m | 6.71 m x 7.14 m |
| Main level | Foyer | 3.1 m | 3.55 m | 3.1 m x 3.55 m |
| Main level | Living room | 5.18 m | 3.58 m | 5.18 m x 3.58 m |
| Main level | Dining room | 4.09 m | 3.58 m | 4.09 m x 3.58 m |
| Main level | Kitchen | 3.43 m | 3.81 m | 3.43 m x 3.81 m |
| Main level | Eating area | 4.39 m | 2.92 m | 4.39 m x 2.92 m |
| Main level | Family room | 4.39 m | 5.54 m | 4.39 m x 5.54 m |
| Amenity Near By | |
|---|---|
| Features | Carpet Free, In-Law Suite |
| Maintenance Fee | |
| Maintenance Fee Payment Unit | |
| Management Company | |
| Ownership | Freehold |
| Parking |
|
| Transaction | For sale |
| Bathroom Total | 5 |
|---|---|
| Bedrooms Total | 5 |
| Bedrooms Above Ground | 4 |
| Bedrooms Below Ground | 1 |
| Amenities | Fireplace(s) |
| Appliances | Blinds, Dryer, Refrigerator, Stove, Washer |
| Basement Development | Finished |
| Basement Features | Separate entrance |
| Basement Type | N/A (Finished) |
| Construction Style Attachment | Detached |
| Cooling Type | Central air conditioning |
| Exterior Finish | Brick |
| Fireplace Present | True |
| Fire Protection | Alarm system |
| Flooring Type | Hardwood |
| Foundation Type | Concrete |
| Half Bath Total | 1 |
| Heating Fuel | Natural gas |
| Heating Type | Forced air |
| Size Interior | 3499.9705 - 4999.958 sqft |
| Stories Total | 2 |
| Type | House |
| Utility Water | Municipal water |





































