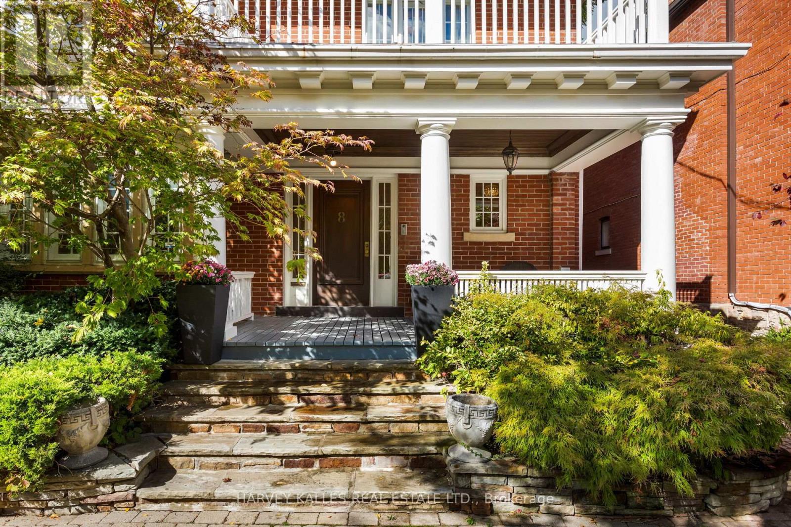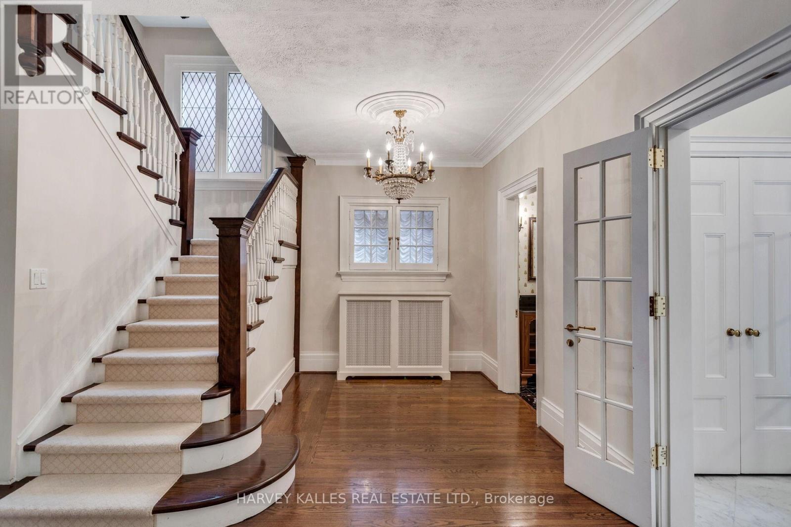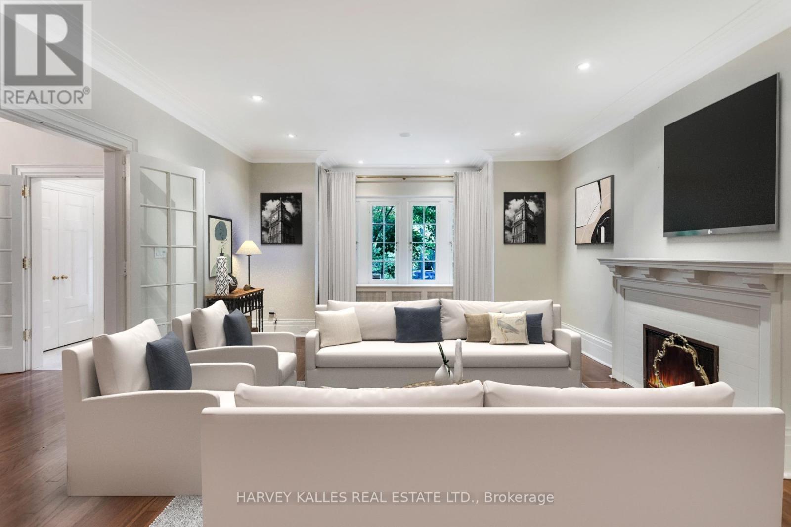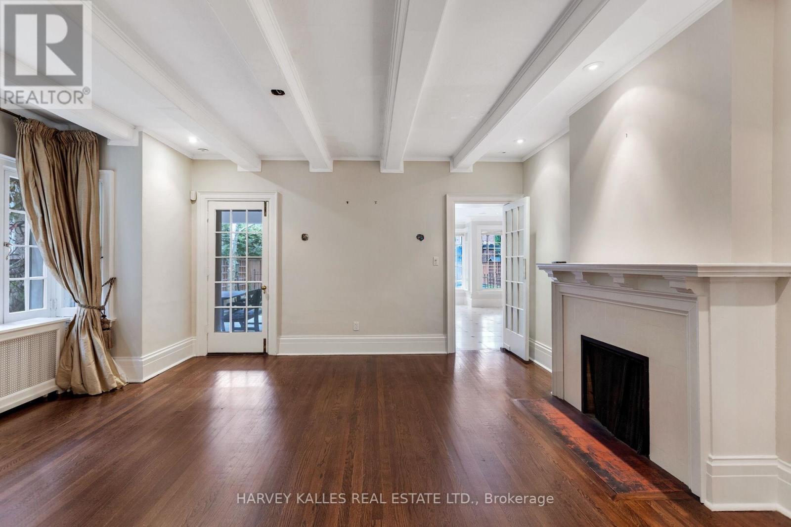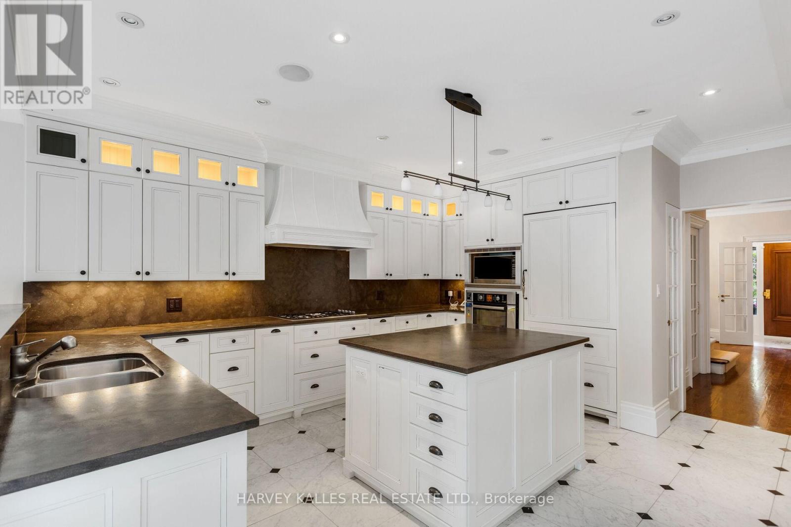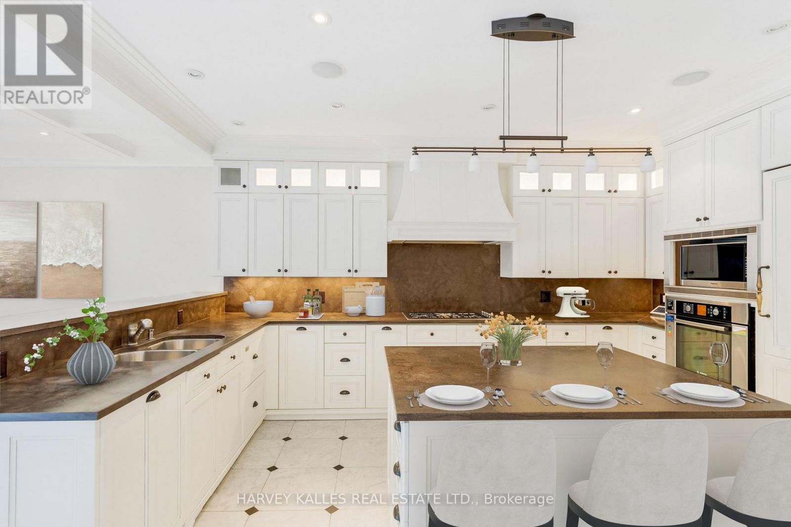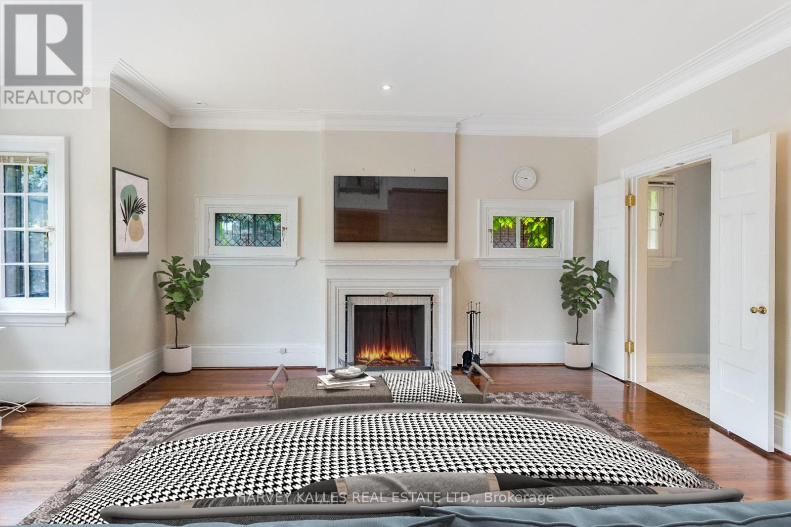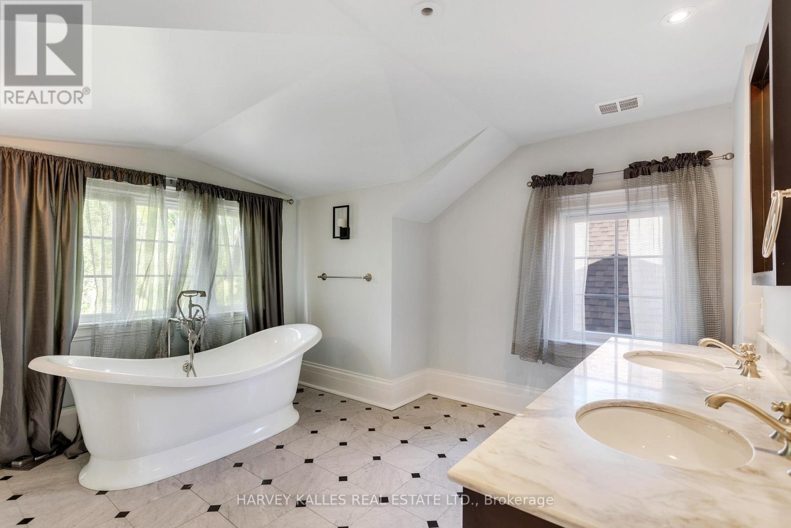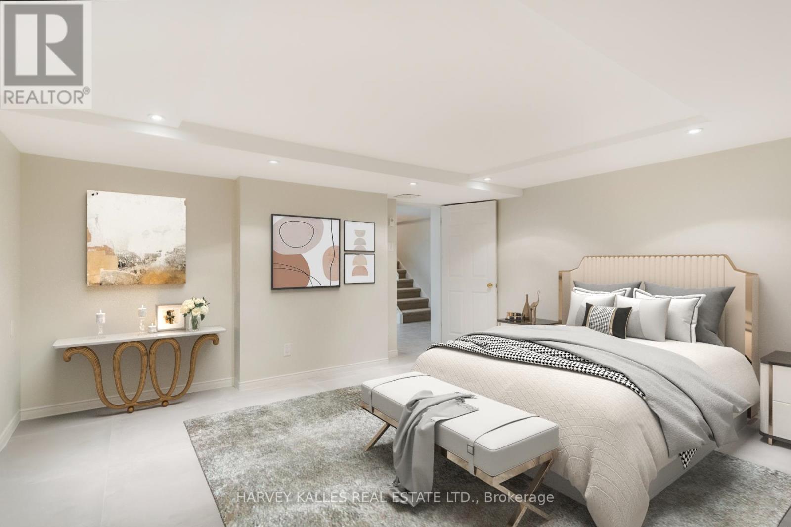This classic North Rosedale family home embodies graciousness and grandeur, situated on one of the neighborhood's most sought-after streets. With over 6,300 square feet of living space, including a lower level, it features 7 bedrooms and 6 bathrooms, making it perfect for family living and entertaining. Elegant architectural design blends with meticulous restoration and modern finishes, resulting in an exceptional living space. The formal living and dining rooms, with their high ceilings, wood-burning fireplaces, plaster crown moldings, leaded pane glass windows and French doors, create a stunning backdrop for memorable entertaining. The impressive gourmet kitchen, equipped with top-of-the-line appliances, custom cabinetry, and a charming breakfast area, perfectly balances form and function. For more casual gatherings, the family room seamlessly connects to a covered porch, offering a cozy yet stylish setting for everyday enjoyment. The primary suite offers a relaxing retreat, featuring a spacious walk-in dressing room and a luxurious marble ensuite bath. Completing the private accommodations are two additional bedrooms, an office, and the convenience of a second-level laundry, along with three bedrooms on the third level. The lower level adds even more value with a playroom, nanny's room, exercise room, and ample storage cellar. Exquisitely landscaped gardens, mature trees, and sparkling pool accented by wrought iron arbors create a magical paradise. The homes prime location near schools, parks, shopping, and public transit further enhances this truly unique opportunity.Exquisitely landscaped gardens, mature trees & sparkling pool graced by wrought iron arbors create a magical paradise. The proximity of schools, parks, shopping and public transit complete the amenities of this truly unique opportunity. SCHOOLS:OLPH, WHITNEY SCHOOL DISTRICT. **EXTRAS** Please note some photos are virtually staged. Property is also available for LEASE $17,800.00 (id:31565)




