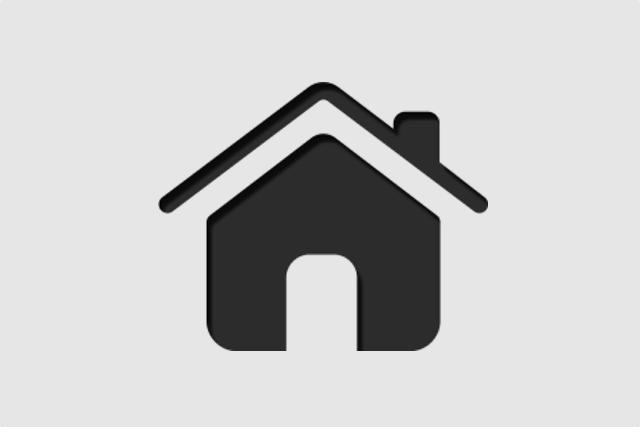$949,900.00
8 ATTILA COURT, Toronto (West Humber-Clairville), Ontario, M9V4E5, Canada Listing ID: W10408941| Bathrooms | Bedrooms | Property Type |
|---|---|---|
| 3 | 4 | Single Family |
**ATTENTION Builders, Landlords, and Investors, potential income-generating property near Humber College.** Detached home with lots of space in a quiet, family neighbourhood. This was a loving, family home for many years and is ready to start its next chapter. Around the corner from the Finch LRT, minutes to Highway 27, the 400, 401, 427, and 409. Lots of shopping and stores nearby, Humber Valley Golf Course, Grandstand Casino, Humber College, Toronto Congress Centre, Pearson Airport, Humber River Recreational Trail, Etobicoke General Hospital, Vaughan Grove Sports Park, and so much more. Super easy to access public transit. Enjoy all the nearby amenities while being in a quiet cul-de-sac! Plenty of space for you to park your car at home, lots of room toplay, open and wide back yard for you to entertain.
Upcoming Finch LRT Transit Development. Private Drive, Attached Garage. (id:31565)

Paul McDonald, Sales Representative
Paul McDonald is no stranger to the Toronto real estate market. With over 21 years experience and having dealt with every aspect of the business from simple house purchases to condo developments, you can feel confident in his ability to get the job done.| Level | Type | Length | Width | Dimensions |
|---|---|---|---|---|
| Second level | Primary Bedroom | 3.29 m | 3.71 m | 3.29 m x 3.71 m |
| Second level | Bedroom | 3.19 m | 3.71 m | 3.19 m x 3.71 m |
| Second level | Bedroom | 2.5 m | 3.64 m | 2.5 m x 3.64 m |
| Basement | Bedroom | 4.85 m | 2.84 m | 4.85 m x 2.84 m |
| Basement | Cold room | 1.53 m | 0.41 m | 1.53 m x 0.41 m |
| Main level | Mud room | 1.51 m | 0.4 m | 1.51 m x 0.4 m |
| Main level | Foyer | 1.95 m | 1.81 m | 1.95 m x 1.81 m |
| Main level | Living room | 6.75 m | 3.32 m | 6.75 m x 3.32 m |
| Main level | Kitchen | 2.94 m | 2.81 m | 2.94 m x 2.81 m |
| Main level | Dining room | 3.02 m | 3.76 m | 3.02 m x 3.76 m |
| Amenity Near By | Hospital, Place of Worship, Public Transit, Schools |
|---|---|
| Features | |
| Maintenance Fee | |
| Maintenance Fee Payment Unit | |
| Management Company | |
| Ownership | Freehold |
| Parking |
|
| Transaction | For sale |
| Bathroom Total | 3 |
|---|---|
| Bedrooms Total | 4 |
| Bedrooms Above Ground | 3 |
| Bedrooms Below Ground | 1 |
| Appliances | Dishwasher, Dryer, Freezer, Range, Refrigerator, Stove, Washer, Window Coverings |
| Basement Development | Partially finished |
| Basement Type | N/A (Partially finished) |
| Construction Style Attachment | Detached |
| Cooling Type | Central air conditioning |
| Exterior Finish | Aluminum siding, Brick |
| Fireplace Present | |
| Flooring Type | Ceramic, Parquet, Hardwood |
| Foundation Type | Concrete |
| Half Bath Total | 1 |
| Heating Fuel | Natural gas |
| Heating Type | Forced air |
| Size Interior | 1499.9875 - 1999.983 sqft |
| Stories Total | 2 |
| Type | House |
| Utility Water | Municipal water |



