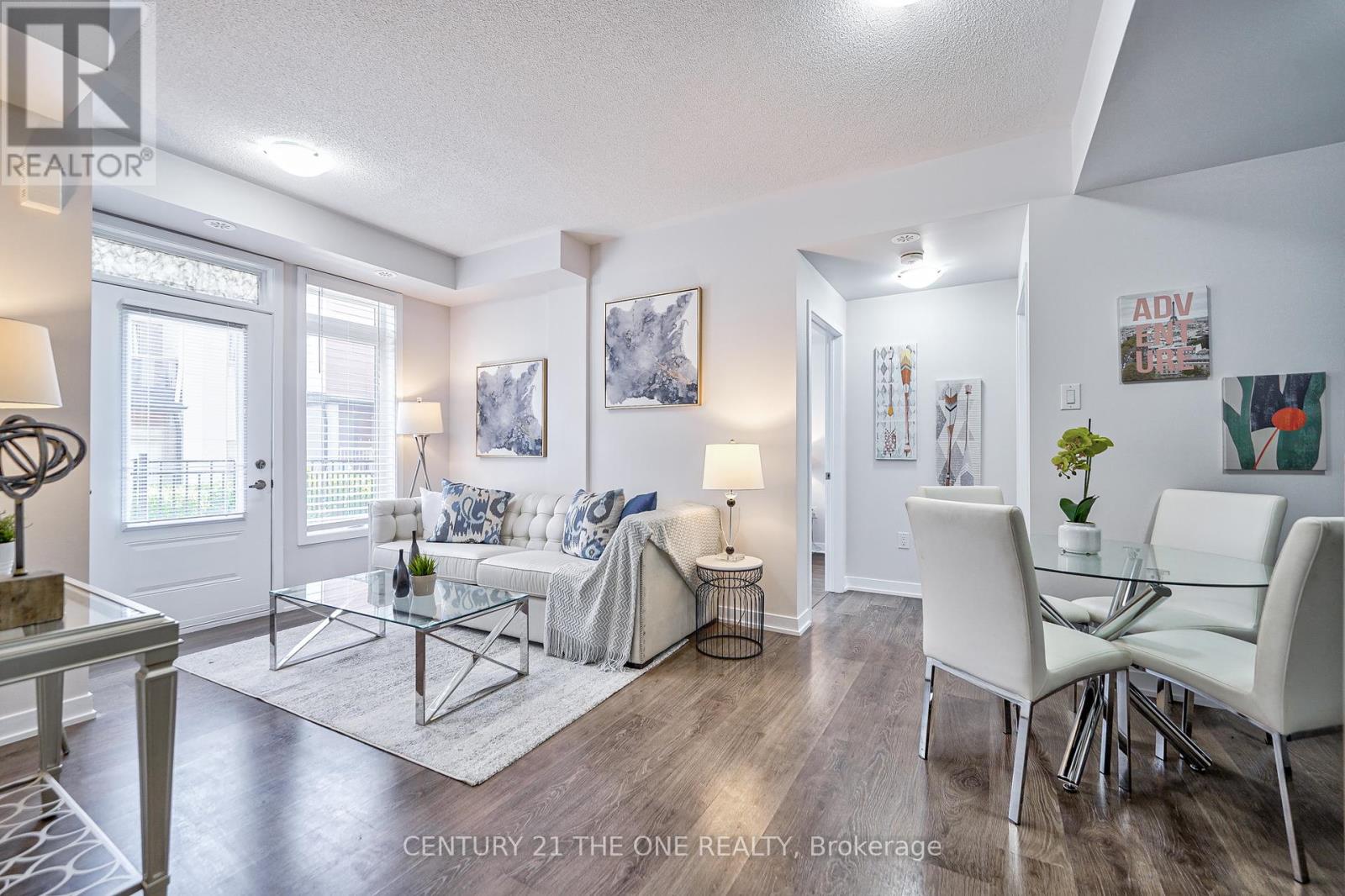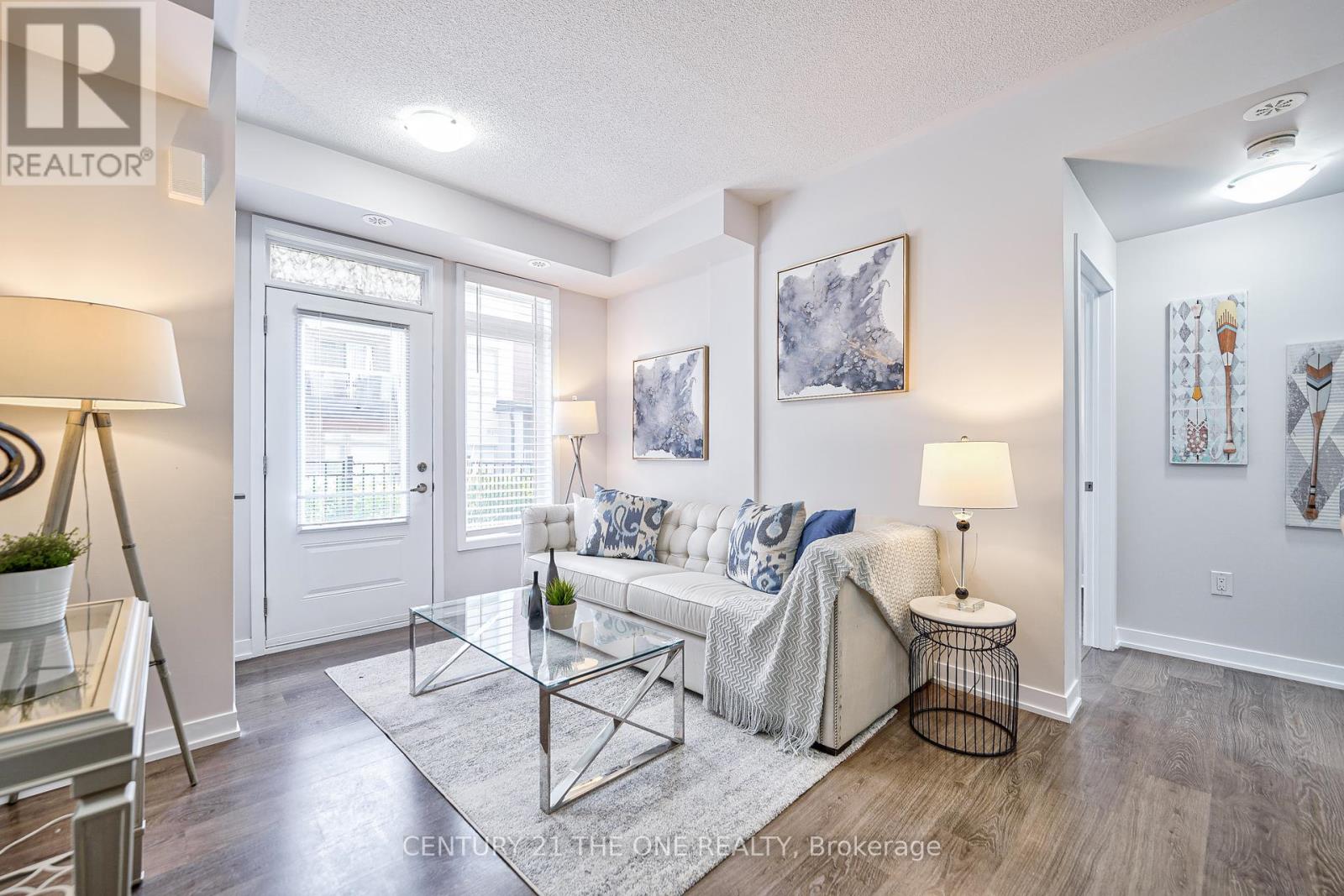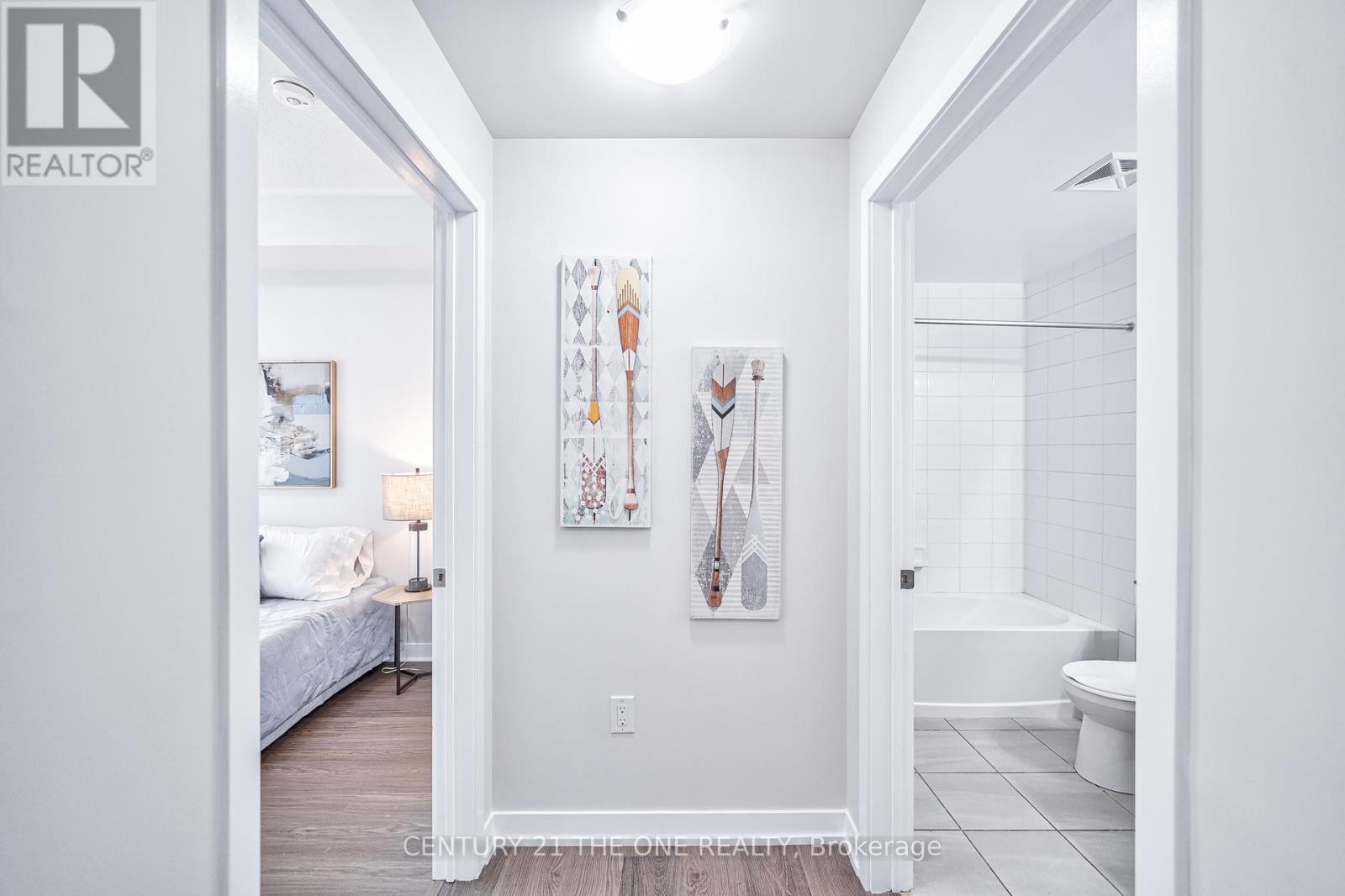$499,000.00
8 - 40 ORCHID PLACE DRIVE, Toronto (Malvern), Ontario, M1B0C4, Canada Listing ID: E9267007| Bathrooms | Bedrooms | Property Type |
|---|---|---|
| 2 | 2 | Single Family |
Welcome To This Exquisite Walk-In Townhome Crafted By The Renowned Daniels FirstHome, Where Modern Elegance Meets Ultimate Comfort. This Bright, Airy 2-Bedroom Gem Boasts An Expansive Open-Concept Living And Dining Area, Perfect For Urban Living. The Modern Kitchen, 2 Stylish Bathrooms, And A Primary Bedroom With A Walk-In Closet And Ensuite Bath Elevate Your Everyday Experience. With Soaring High Ceilings, Double Closets, Sleek Laminate Floors, Ample Storage, And A Convenient Laundry Room, Every Detail Is Designed For Your Ease. Step Out Onto Your Private 100 Sq Ft Outdoor Patio, Perfect For Relaxing Or Entertaining. Enjoy Top-Tier Amenities, Including A Fully Equipped Gym, Yoga Room, Community Garden And Greenhouse, Kids' Playground, And Ample Visitor Parking. Located In A Vibrant Neighborhood, Youre Just Steps Away From 24-Hour Transit, Schools, Centennial College, Restaurants, A Library, Major Hospitals, Shops, And Parks, With Easy Access To The 401. This Turnkey Family Home Offers Exceptional Value For A Townhome In TorontoDont Miss Your Chance To Make It Yours!
Maintenance Fees Include - Water, Building Insurance, Unit Parking, Visitor Parking, Waste Collection, Landscaping/Snow Removal (id:31565)

Paul McDonald, Sales Representative
Paul McDonald is no stranger to the Toronto real estate market. With over 21 years experience and having dealt with every aspect of the business from simple house purchases to condo developments, you can feel confident in his ability to get the job done.| Level | Type | Length | Width | Dimensions |
|---|---|---|---|---|
| Main level | Living room | 3.25 m | 3.2 m | 3.25 m x 3.2 m |
| Main level | Dining room | 3.25 m | 3.2 m | 3.25 m x 3.2 m |
| Main level | Primary Bedroom | 4.82 m | 2.71 m | 4.82 m x 2.71 m |
| Main level | Bedroom 2 | 3.35 m | 2.71 m | 3.35 m x 2.71 m |
| Main level | Bathroom | 1.52 m | 2.29 m | 1.52 m x 2.29 m |
| Main level | Bathroom | 1.52 m | 2.97 m | 1.52 m x 2.97 m |
| Main level | Kitchen | 2.13 m | 2.97 m | 2.13 m x 2.97 m |
| Amenity Near By | |
|---|---|
| Features | |
| Maintenance Fee | 367.12 |
| Maintenance Fee Payment Unit | Monthly |
| Management Company | GPM Property Management |
| Ownership | Condominium/Strata |
| Parking |
|
| Transaction | For sale |
| Bathroom Total | 2 |
|---|---|
| Bedrooms Total | 2 |
| Bedrooms Above Ground | 2 |
| Appliances | Dishwasher, Dryer, Refrigerator, Stove, Washer |
| Cooling Type | Central air conditioning |
| Exterior Finish | Brick |
| Fireplace Present | |
| Heating Fuel | Natural gas |
| Heating Type | Forced air |
| Type | Apartment |



















