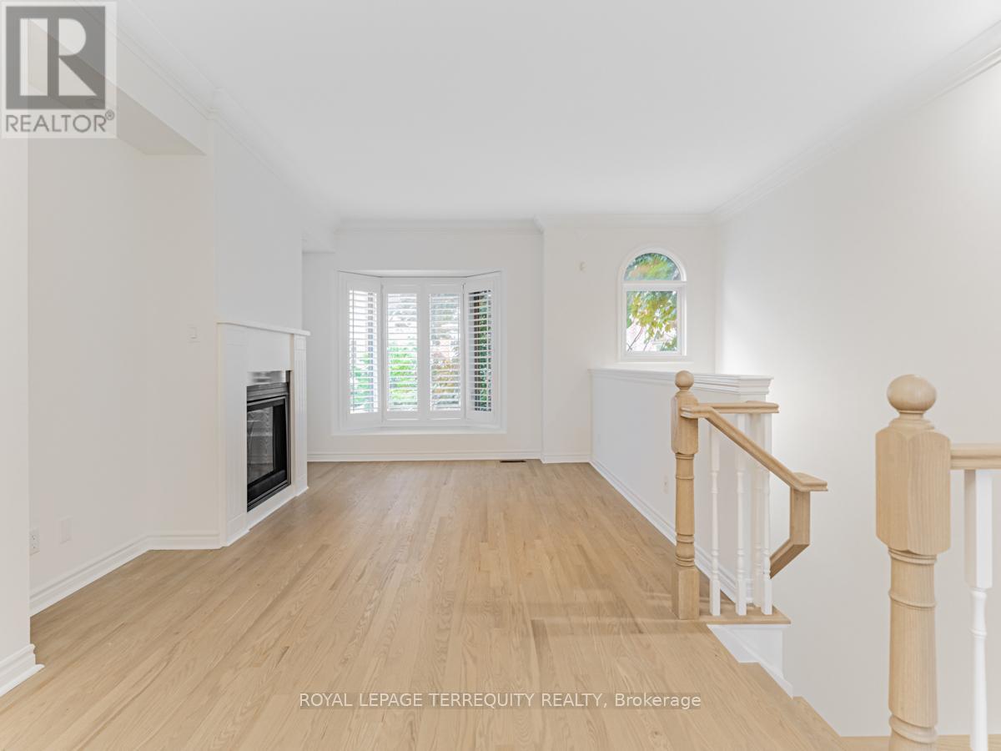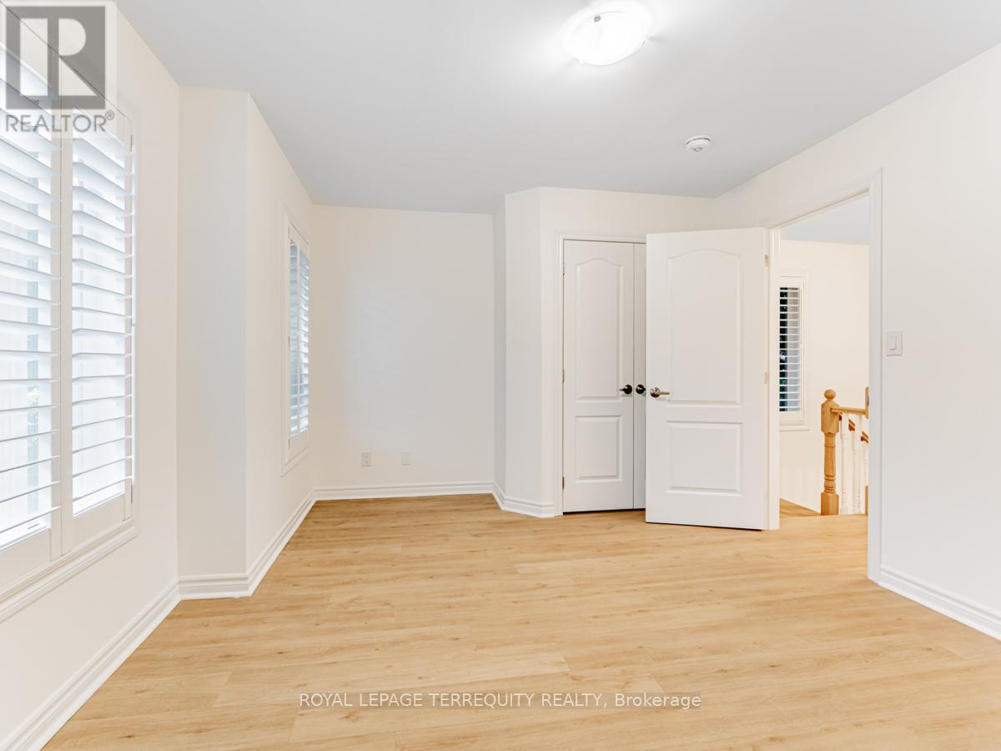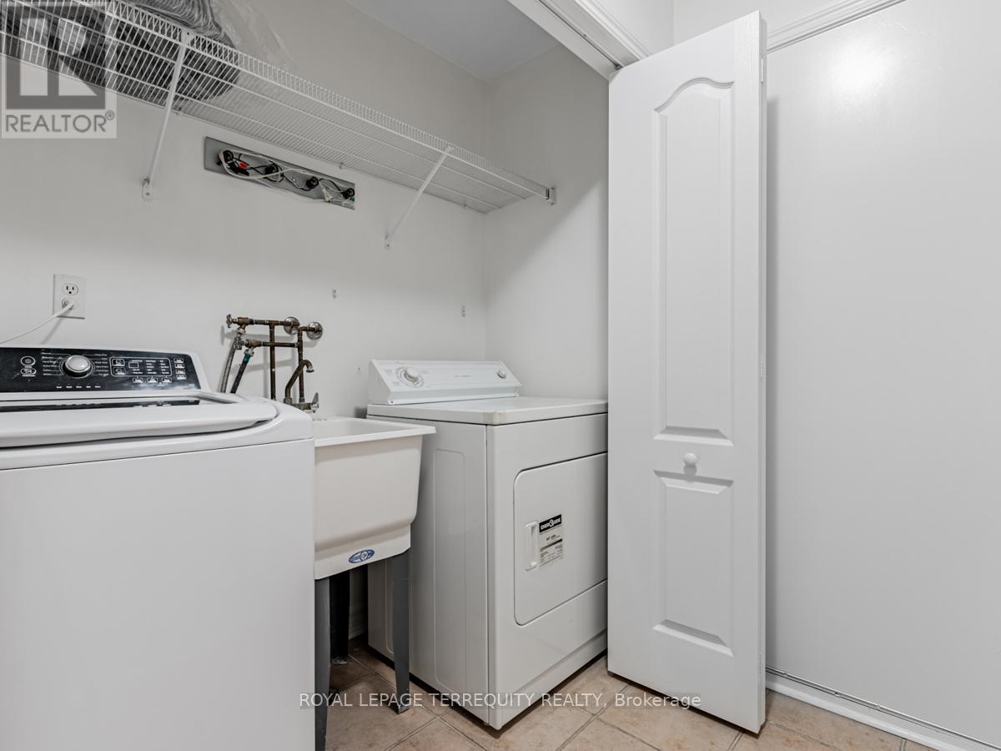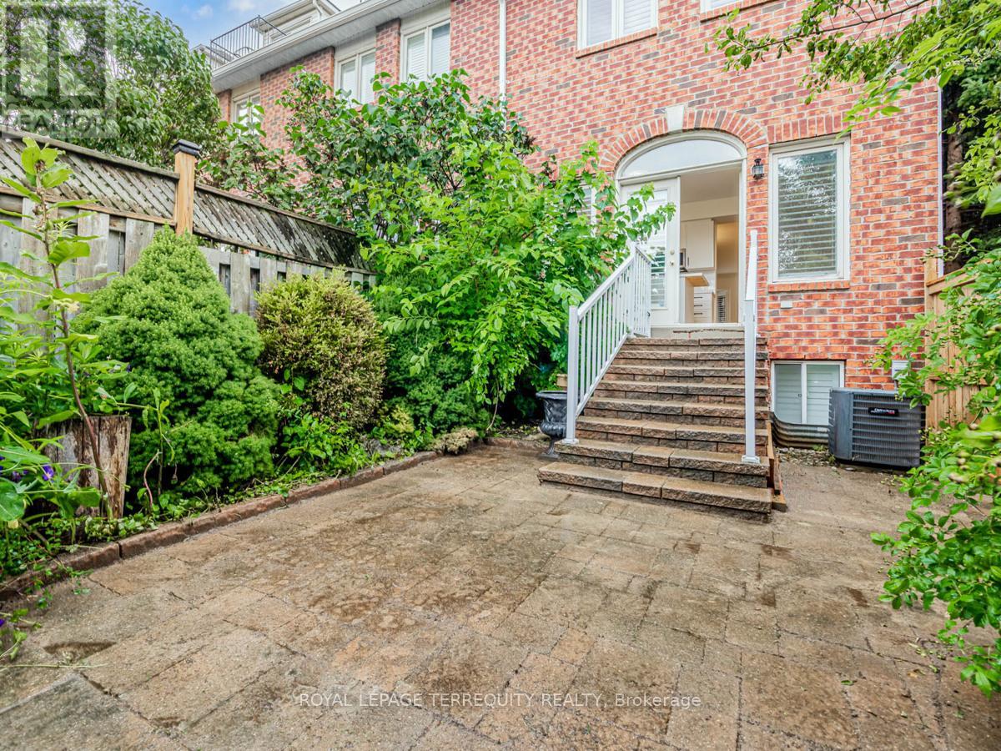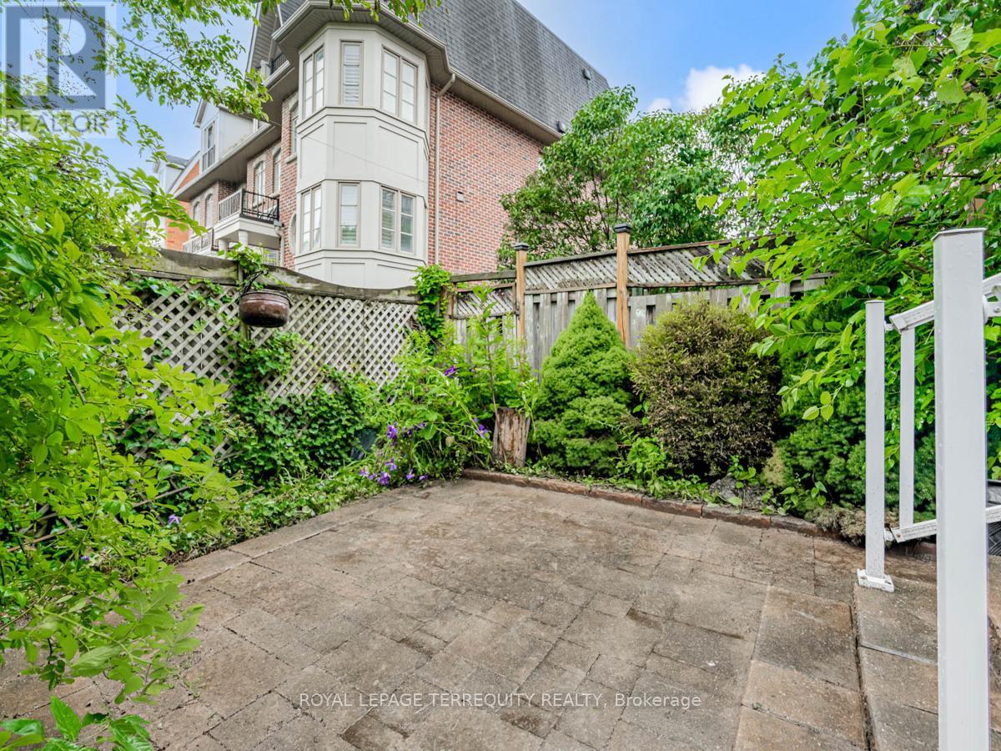$1,290,000.00
7K BRUSSELS STREET, Toronto (Stonegate-Queensway), Ontario, M8Y1H2, Canada Listing ID: W10412290| Bathrooms | Bedrooms | Property Type |
|---|---|---|
| 2 | 3 | Single Family |
FULLY renovated move in condition, corner end-unit freehold townhome with extra windows two storey foyer that fills the home with bright natural light. New Hardwood floors throughout (Laminate in the basement). new kitchen with quartz countertops, a center island and a walkout that leads to a private backyard that is perfect for entertaining and relaxation. The primary bedroom with a vaulted ceiling and his-and-hers closets. renovated main bathroom, mostly new windows on the main and second floors, New garage door and opener, California shutters on all windows, ideally located in a child-friendly neighborhood close to shops, highway, GO station, parks and schools
New SS fridge, four gas stove with grilling center , new SS over the counter microwave, new SS dishwasher, washer , dryer , all electric light fixture , all window coverings, central vac, security system. (id:31565)

Paul McDonald, Sales Representative
Paul McDonald is no stranger to the Toronto real estate market. With over 21 years experience and having dealt with every aspect of the business from simple house purchases to condo developments, you can feel confident in his ability to get the job done.| Level | Type | Length | Width | Dimensions |
|---|---|---|---|---|
| Second level | Primary Bedroom | 5.41 m | 3.96 m | 5.41 m x 3.96 m |
| Second level | Bedroom 2 | 3.48 m | 4.62 m | 3.48 m x 4.62 m |
| Main level | Living room | 4.11 m | 3.35 m | 4.11 m x 3.35 m |
| Main level | Dining room | 4.11 m | 3.51 m | 4.11 m x 3.51 m |
| Main level | Kitchen | 4.62 m | 3.66 m | 4.62 m x 3.66 m |
| Ground level | Recreational, Games room | 3.12 m | 4.47 m | 3.12 m x 4.47 m |
| Amenity Near By | Park, Public Transit |
|---|---|
| Features | Cul-de-sac, Carpet Free |
| Maintenance Fee | |
| Maintenance Fee Payment Unit | |
| Management Company | |
| Ownership | Freehold |
| Parking |
|
| Transaction | For sale |
| Bathroom Total | 2 |
|---|---|
| Bedrooms Total | 3 |
| Bedrooms Above Ground | 2 |
| Bedrooms Below Ground | 1 |
| Amenities | Fireplace(s) |
| Appliances | Garage door opener remote(s), Central Vacuum, Water Heater |
| Basement Development | Finished |
| Basement Type | N/A (Finished) |
| Construction Style Attachment | Attached |
| Cooling Type | Central air conditioning |
| Exterior Finish | Brick |
| Fireplace Present | True |
| Fire Protection | Alarm system, Smoke Detectors |
| Flooring Type | Hardwood, Laminate |
| Foundation Type | Unknown |
| Heating Fuel | Natural gas |
| Heating Type | Forced air |
| Size Interior | 1499.9875 - 1999.983 sqft |
| Stories Total | 3 |
| Type | Row / Townhouse |
| Utility Water | Municipal water |





