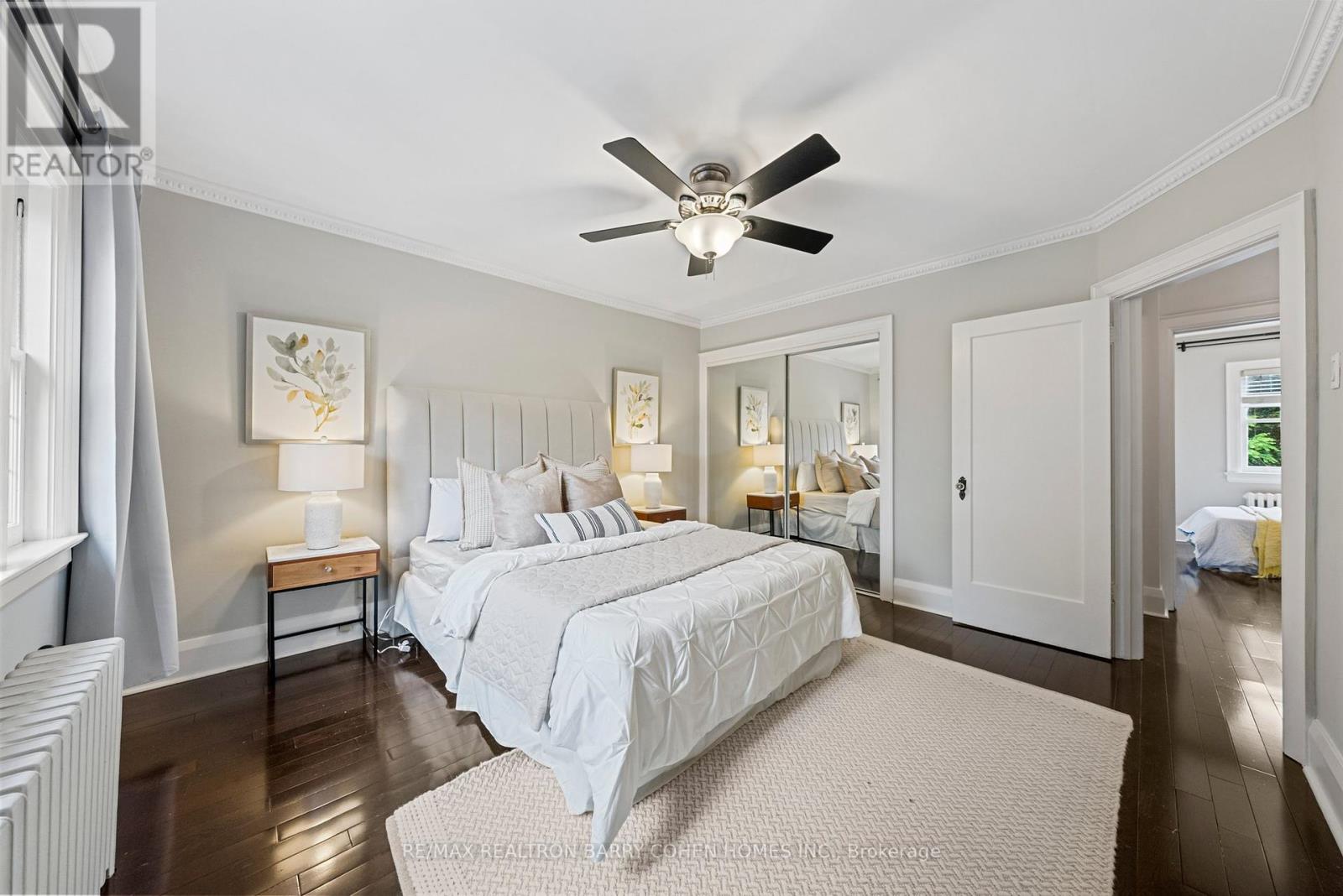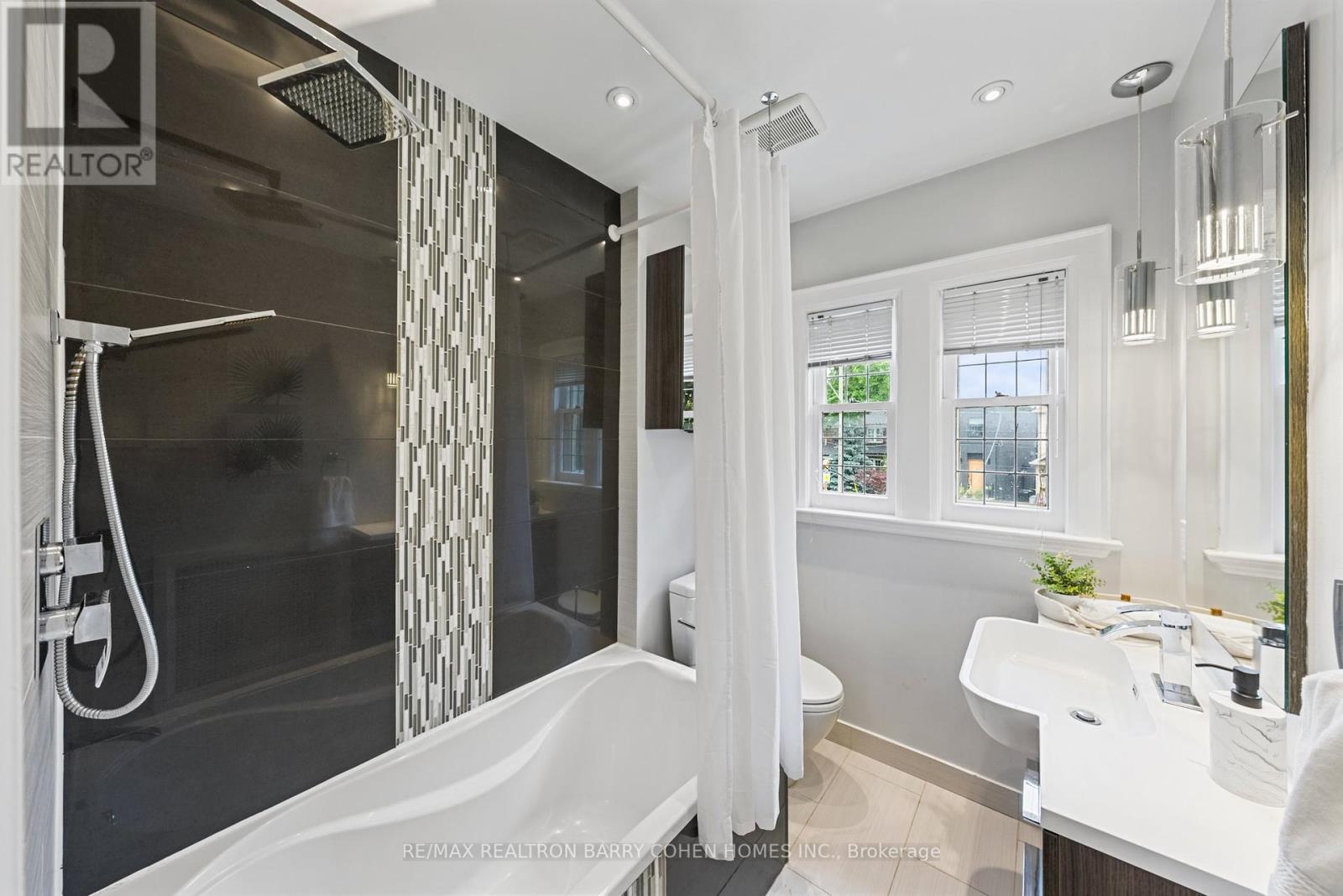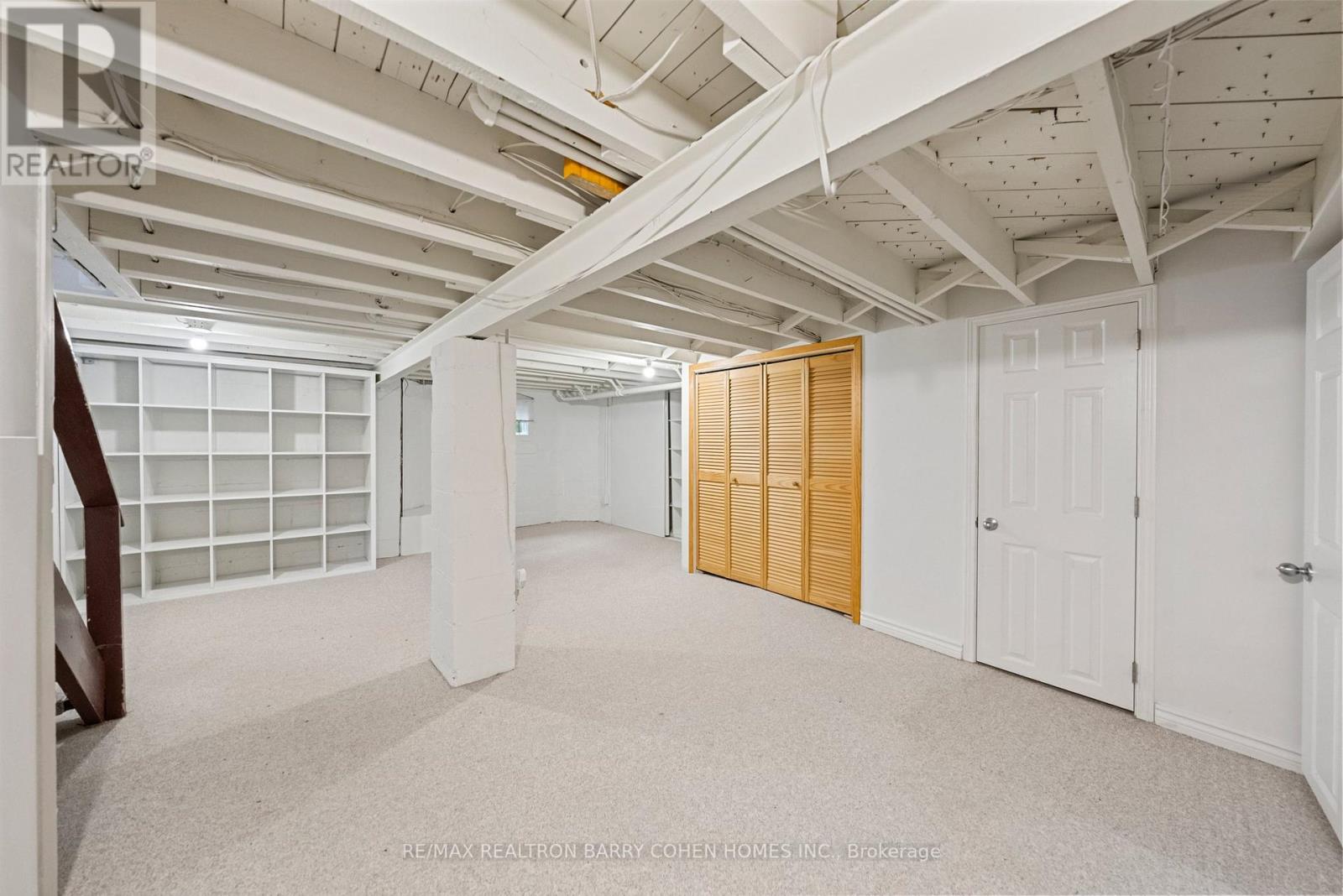$1,850,000.00
791 MILLWOOD ROAD, Toronto, Ontario, M4G1W1, Canada Listing ID: C8427888| Bathrooms | Bedrooms | Property Type |
|---|---|---|
| 2 | 4 | Single Family |
A Perfect Family Home In Highly Desirable Leaside! Adorned With Exquisite Traditional Leaside Charm Including Leaded Glass Windows, French Doors, Wood-burning Fireplace & Beautiful Wood Wainscotting. Large Principal Rooms, Bay Window Overlooking The Front Yard,Crown Mouldings,Bright and Inviting Sunroom Off Of The Kitchen Ideal For a Summer Office, Reading Room or Play Room, Hardwood Floors On Main and Second,New Roof, Updated Kitchen and Bathrooms. Prime South Lot With Breathtaking View Of Tree-Lined Bessborough Backyards. Incredible Location Nestled In The Best Block Between Bessborough And Hanna. Legal Front Pad Parking + Mutual Drive Offering Potential For 2nd Parking And Room For Garage in The Back. Separate Entrance To Lower Level With A Full Bathroom, Rec. Room and 4th Bedroom. Steps To Trace Manes Park, Tennis, Ball Diamond, Playground, Dog Park & Leaside Library. Excellent Schools: Rolph Rd Elementary, Bessborough Middle & Leaside High School. Don't Look Any Further - This Is The One!
Stainless Steel Samsung French Door Fridge+Freezer Drawer, KitchenAid Electric Cooktop, Kenmore Electric Oven, Built-in Panasonic Microwave/Exhaust.
- Whirlpool Dishwasher. LG Front Load Washer and Dryer (id:31565)

Paul McDonald, Sales Representative
Paul McDonald is no stranger to the Toronto real estate market. With over 21 years experience and having dealt with every aspect of the business from simple house purchases to condo developments, you can feel confident in his ability to get the job done.| Level | Type | Length | Width | Dimensions |
|---|---|---|---|---|
| Lower level | Bedroom 4 | 3.15 m | 2.54 m | 3.15 m x 2.54 m |
| Lower level | Bathroom | 2.18 m | 1.98 m | 2.18 m x 1.98 m |
| Lower level | Recreational, Games room | 6.43 m | 4.98 m | 6.43 m x 4.98 m |
| Main level | Living room | 4.5 m | 3.58 m | 4.5 m x 3.58 m |
| Main level | Kitchen | 3.63 m | 2.54 m | 3.63 m x 2.54 m |
| Main level | Dining room | 4.27 m | 2.29 m | 4.27 m x 2.29 m |
| Main level | Sunroom | 4.67 m | 1.71 m | 4.67 m x 1.71 m |
| Upper Level | Primary Bedroom | 3.96 m | 3.63 m | 3.96 m x 3.63 m |
| Upper Level | Bedroom 2 | 3.48 m | 3.15 m | 3.48 m x 3.15 m |
| Upper Level | Bedroom 3 | 3.28 m | 2.2 m | 3.28 m x 2.2 m |
| Upper Level | Bathroom | 2.19 m | 1.75 m | 2.19 m x 1.75 m |
| Amenity Near By | Schools, Public Transit |
|---|---|
| Features | |
| Maintenance Fee | |
| Maintenance Fee Payment Unit | |
| Management Company | |
| Ownership | Freehold |
| Parking |
|
| Transaction | For sale |
| Bathroom Total | 2 |
|---|---|
| Bedrooms Total | 4 |
| Bedrooms Above Ground | 3 |
| Bedrooms Below Ground | 1 |
| Appliances | Oven - Built-In, Water Heater |
| Basement Development | Finished |
| Basement Features | Separate entrance |
| Basement Type | N/A (Finished) |
| Construction Style Attachment | Detached |
| Cooling Type | Wall unit |
| Exterior Finish | Brick |
| Fireplace Present | True |
| Fireplace Total | 1 |
| Foundation Type | Block |
| Heating Fuel | Natural gas |
| Heating Type | Hot water radiator heat |
| Stories Total | 2 |
| Type | House |
| Utility Water | Municipal water |











































