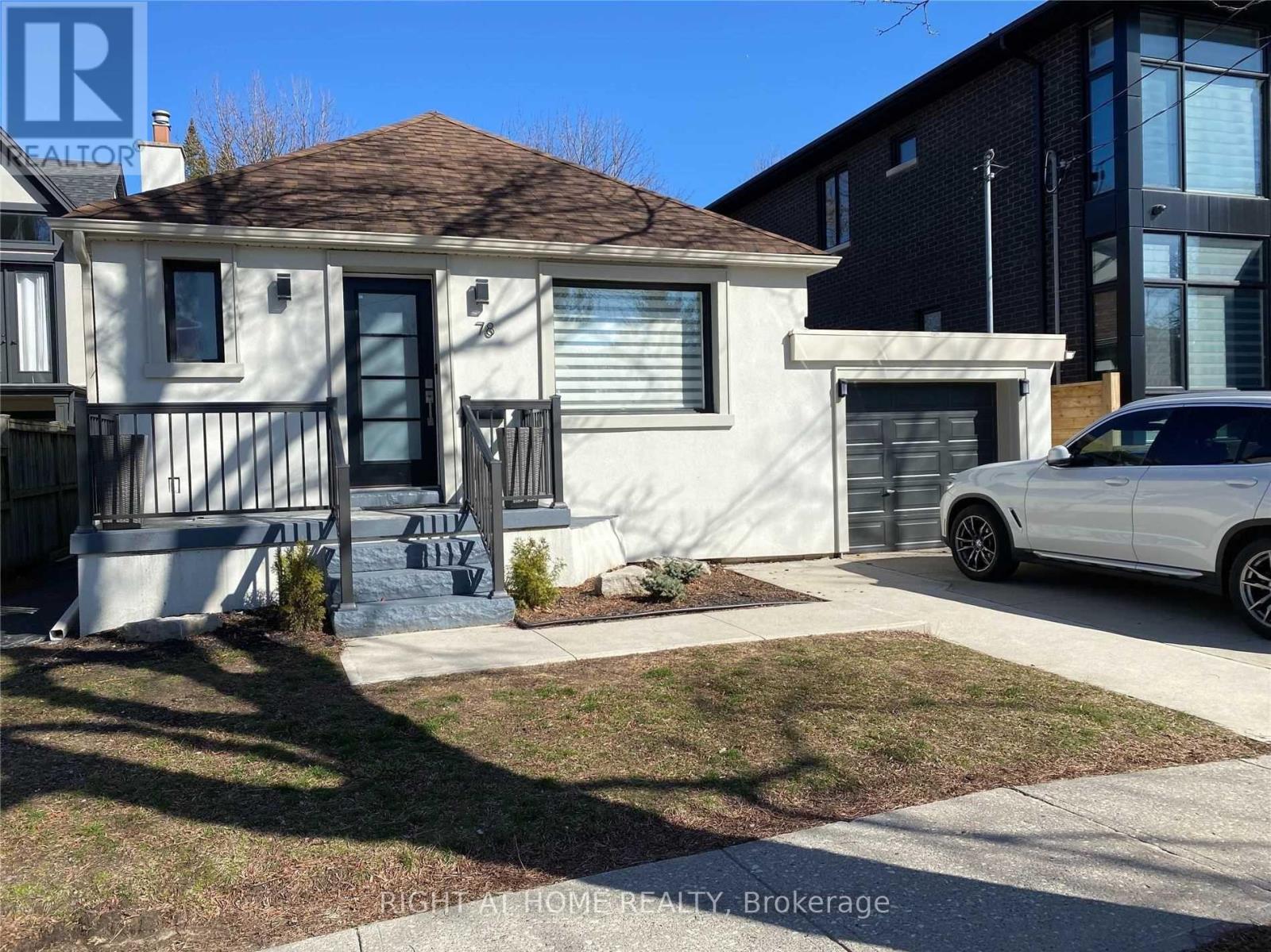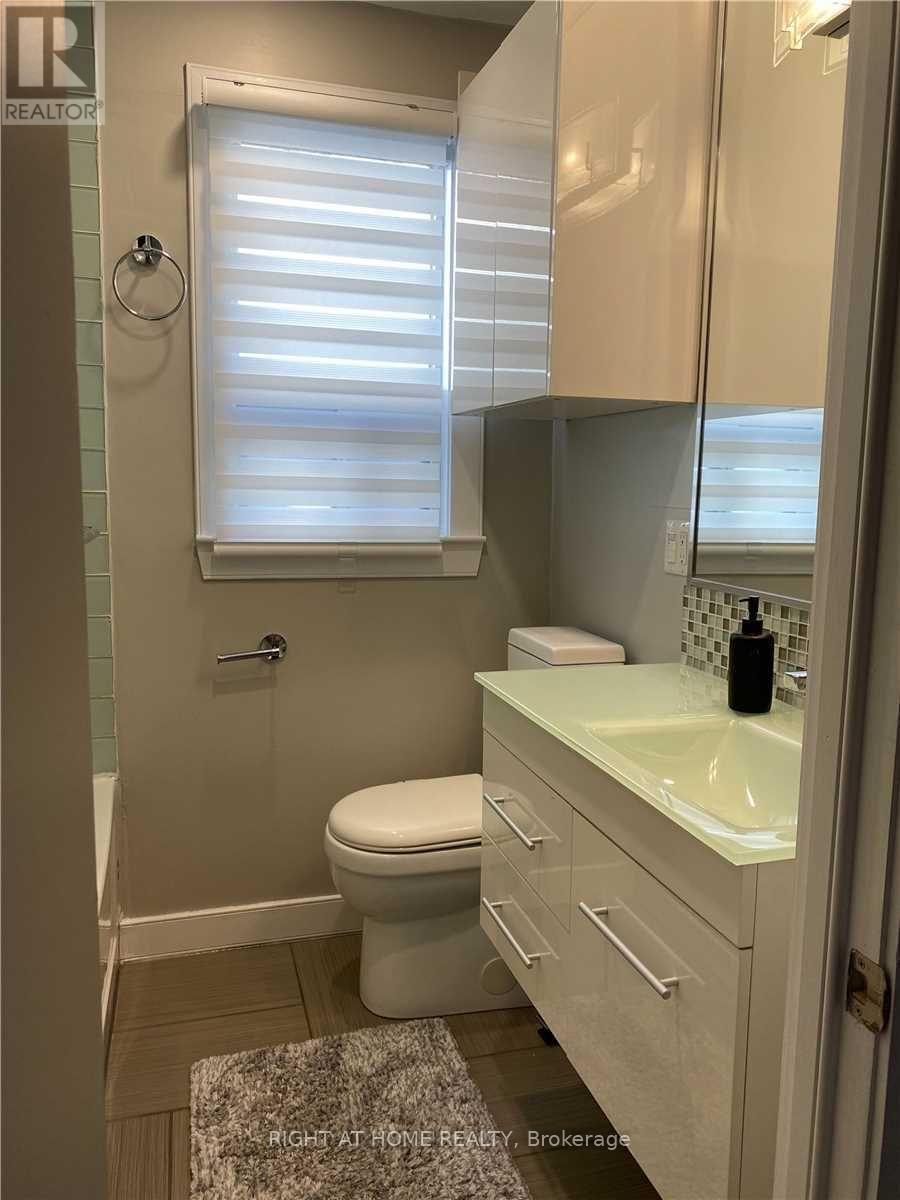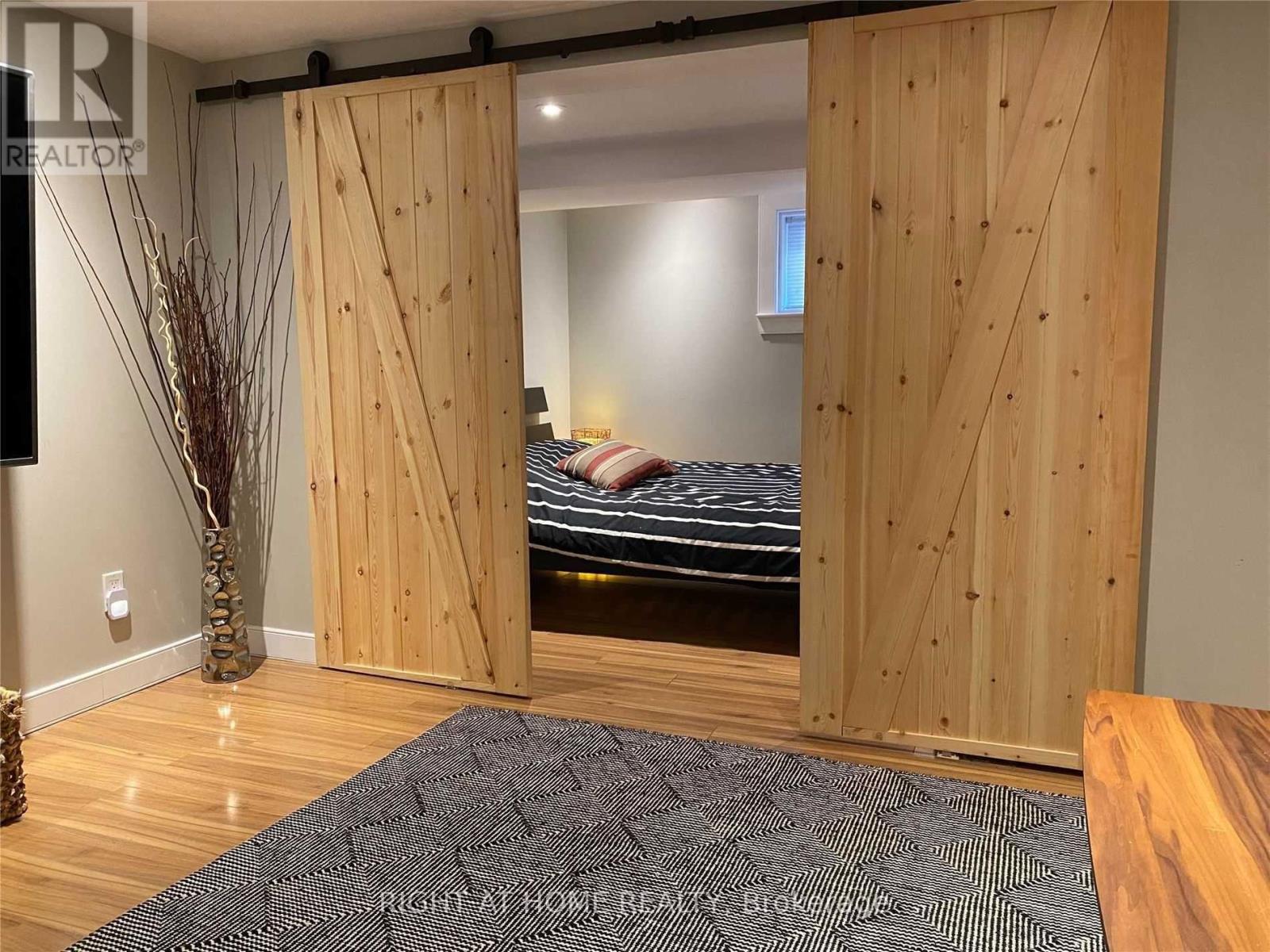$4,700.00 / monthly
78 YORKVIEW DRIVE, Toronto (Stonegate-Queensway), Ontario, M8Z2G2, Canada Listing ID: W10407548| Bathrooms | Bedrooms | Property Type |
|---|---|---|
| 2 | 4 | Single Family |
Located In Norseman Heights, A Peaceful, Family-Friendly Neighborhood On One Of The Most Desirable Streets, This Beautifully Updated Bungalow In The Heart Of Etobicoke Radiates A Warm, Inviting Ambiance. Bright, Open-Concept Spaces Create The Ideal Setting For Comfortable Living, Blending Style And Functionality In A Truly Welcoming Home. Thoughtfully Renovated Layout With Tons Of Upgrades Featuring Modernized Bathrooms, A Kitchen With Quartz Countertops, A Stylish Backsplash And Stainless Steel Appliances. The Cozy Breakfast Area Opens Onto A Lovely Deck And Yard, Ideal For Enjoying The Outdoors. The Home Benefits From Abundant Natural Light, A Newer Furnace And Air Conditioning, And A Well-Maintained Interior, Providing A Refreshing And Functional Space For Everyday Living. The Fully Finished Basement Includes Two Upgraded Bedrooms, Recreational Area And A Laundry Room Expanding The Versatile Living Area. Perfectly Located Just Steps From TTC Transit, Royal York Station, Mimico GO, Quality Schools, Shopping, And Scenic Parks, This Home Offers Both Tranquility And Convenience.
Stainless Steel Appliances (Fridge, Stove, Dishwasher and Over-the-Range Microwave), Washer and Dryer. All Electrical Light Fixtures and Window Coverings. Furnished Option Available (id:31565)

Paul McDonald, Sales Representative
Paul McDonald is no stranger to the Toronto real estate market. With over 21 years experience and having dealt with every aspect of the business from simple house purchases to condo developments, you can feel confident in his ability to get the job done.| Level | Type | Length | Width | Dimensions |
|---|---|---|---|---|
| Basement | Bedroom 3 | na | na | Measurements not available |
| Basement | Bedroom 4 | na | na | Measurements not available |
| Basement | Recreational, Games room | na | na | Measurements not available |
| Main level | Foyer | na | na | Measurements not available |
| Main level | Living room | na | na | Measurements not available |
| Main level | Dining room | na | na | Measurements not available |
| Main level | Kitchen | na | na | Measurements not available |
| Main level | Primary Bedroom | na | na | Measurements not available |
| Main level | Bedroom 2 | na | na | Measurements not available |
| Amenity Near By | Place of Worship, Public Transit, Schools, Park |
|---|---|
| Features | |
| Maintenance Fee | |
| Maintenance Fee Payment Unit | |
| Management Company | |
| Ownership | Freehold |
| Parking |
|
| Transaction | For rent |
| Bathroom Total | 2 |
|---|---|
| Bedrooms Total | 4 |
| Bedrooms Above Ground | 2 |
| Bedrooms Below Ground | 2 |
| Architectural Style | Bungalow |
| Basement Development | Finished |
| Basement Type | N/A (Finished) |
| Construction Style Attachment | Detached |
| Cooling Type | Central air conditioning |
| Exterior Finish | Stucco |
| Fireplace Present | |
| Flooring Type | Ceramic, Hardwood, Laminate |
| Foundation Type | Concrete |
| Heating Fuel | Natural gas |
| Heating Type | Forced air |
| Stories Total | 1 |
| Type | House |
| Utility Water | Municipal water |























