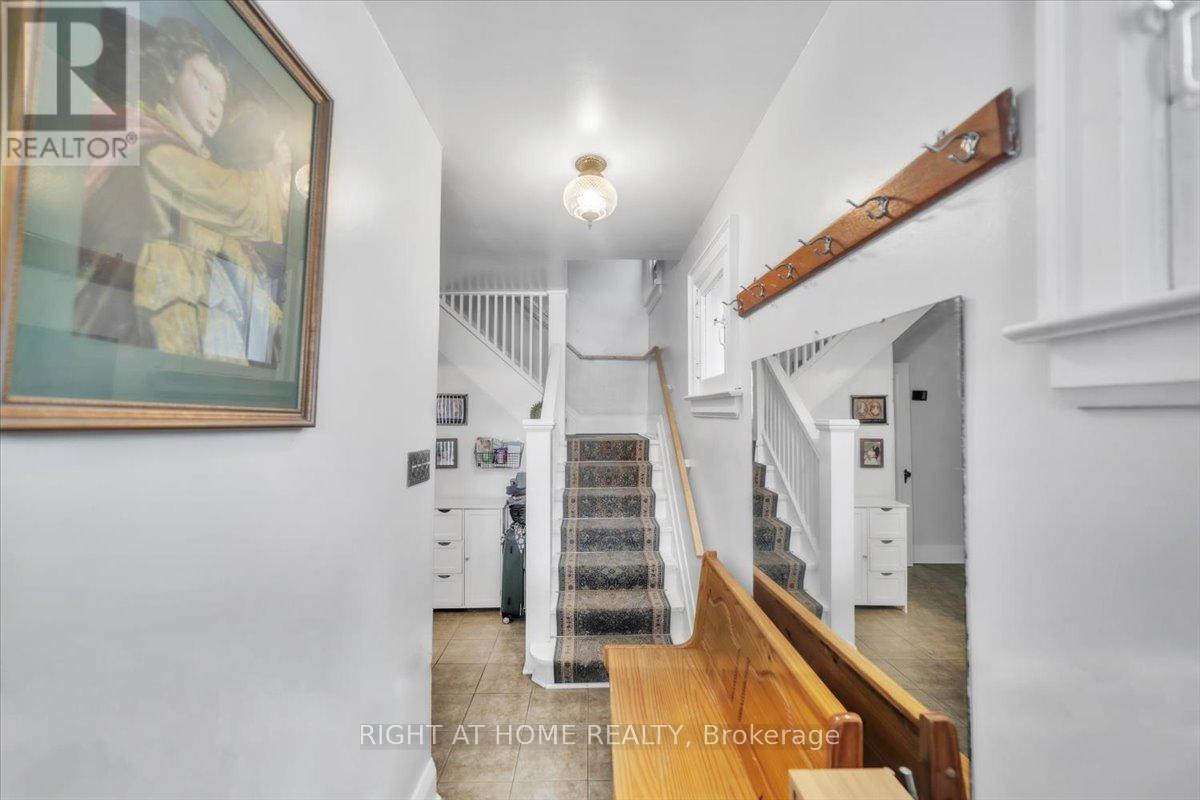$1,150,000.00
777 OSSINGTON AVENUE, Toronto (Dovercourt-Wallace Emerson-Junction), Ontario, M6G3T8, Canada Listing ID: W12090958| Bathrooms | Bedrooms | Property Type |
|---|---|---|
| 3 | 2 | Single Family |
Welcome to 777 Ossington Ave - your opportunity to own a semi-detached gem in one of Toronto's most vibrant and in-demand neighbourhoods. Just seconds to Ossington Subway station, this 2-bedroom, 2-bathroom home is brimming with potential. Whether you are an investor, or looking for your family home, this property offers the ideal canvas. Currently configured with the main floor living room converted into additional bedroom space. Featuring a second kitchen on the second floor as well as having a separate side entrance to the basement, the layout lends itself perfectly for the conversion into 2-3 units with minimal additional investment. Located steps from Bloor Street, parks, shops, cafes, and transit, you will be hard pressed to find a better location for future growth and value. (id:31565)

Paul McDonald, Sales Representative
Paul McDonald is no stranger to the Toronto real estate market. With over 21 years experience and having dealt with every aspect of the business from simple house purchases to condo developments, you can feel confident in his ability to get the job done.| Level | Type | Length | Width | Dimensions |
|---|---|---|---|---|
| Second level | Bathroom | 2.96 m | 2.95 m | 2.96 m x 2.95 m |
| Second level | Kitchen | 3.92 m | 2.57 m | 3.92 m x 2.57 m |
| Second level | Primary Bedroom | 4.43 m | 2.83 m | 4.43 m x 2.83 m |
| Second level | Bedroom 2 | 3.52 m | 2.95 m | 3.52 m x 2.95 m |
| Basement | Bathroom | 2.62 m | 2.08 m | 2.62 m x 2.08 m |
| Basement | Laundry room | 1.71 m | 2.77 m | 1.71 m x 2.77 m |
| Basement | Office | 2.51 m | 1.93 m | 2.51 m x 1.93 m |
| Basement | Family room | 4.43 m | 7.66 m | 4.43 m x 7.66 m |
| Basement | Utility room | 2.12 m | 1.38 m | 2.12 m x 1.38 m |
| Main level | Foyer | 1.93 m | 2.61 m | 1.93 m x 2.61 m |
| Main level | Kitchen | 4.43 m | 3.1 m | 4.43 m x 3.1 m |
| Main level | Dining room | 3.53 m | 3.34 m | 3.53 m x 3.34 m |
| Main level | Living room | 2.4 m | 3.95 m | 2.4 m x 3.95 m |
| Amenity Near By | Public Transit |
|---|---|
| Features | Lane, Carpet Free |
| Maintenance Fee | |
| Maintenance Fee Payment Unit | |
| Management Company | |
| Ownership | Freehold |
| Parking |
|
| Transaction | For sale |
| Bathroom Total | 3 |
|---|---|
| Bedrooms Total | 2 |
| Bedrooms Above Ground | 2 |
| Age | 51 to 99 years |
| Appliances | Dryer, Two stoves, Washer, Window Coverings, Refrigerator |
| Basement Features | Separate entrance |
| Basement Type | N/A |
| Construction Style Attachment | Semi-detached |
| Cooling Type | Window air conditioner |
| Exterior Finish | Brick |
| Fireplace Present | |
| Foundation Type | Concrete |
| Half Bath Total | 1 |
| Heating Fuel | Natural gas |
| Heating Type | Radiant heat |
| Size Interior | 1100 - 1500 sqft |
| Stories Total | 2 |
| Type | House |
| Utility Water | Municipal water |
























