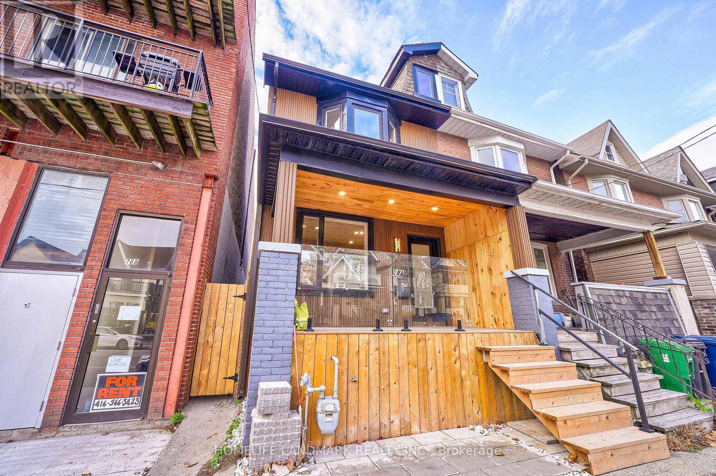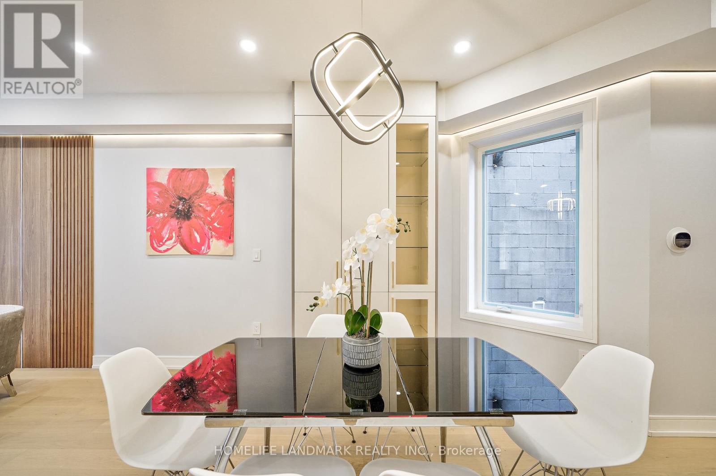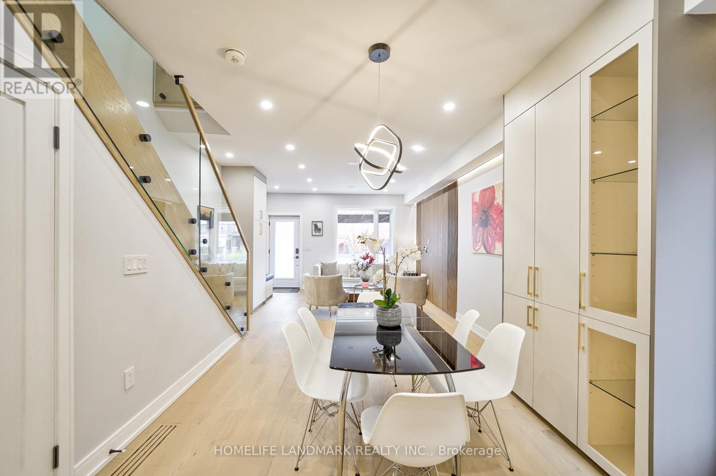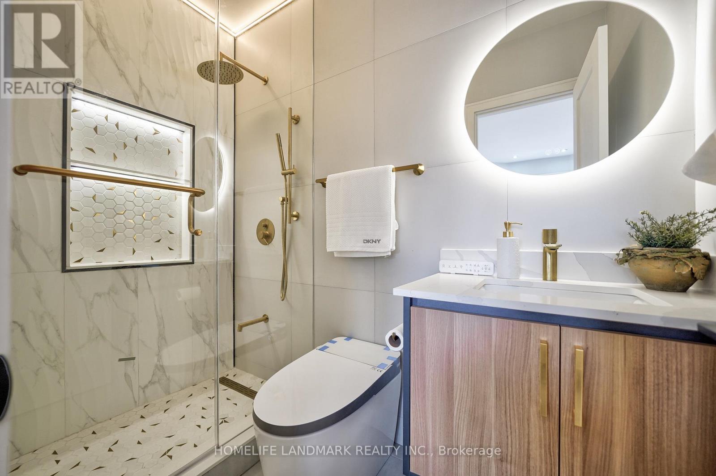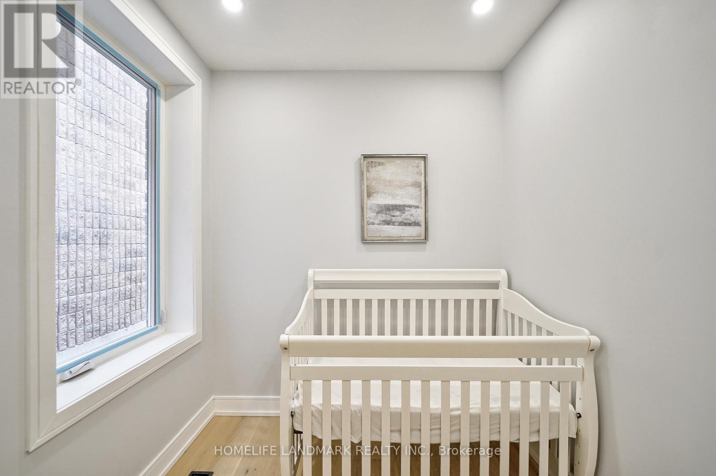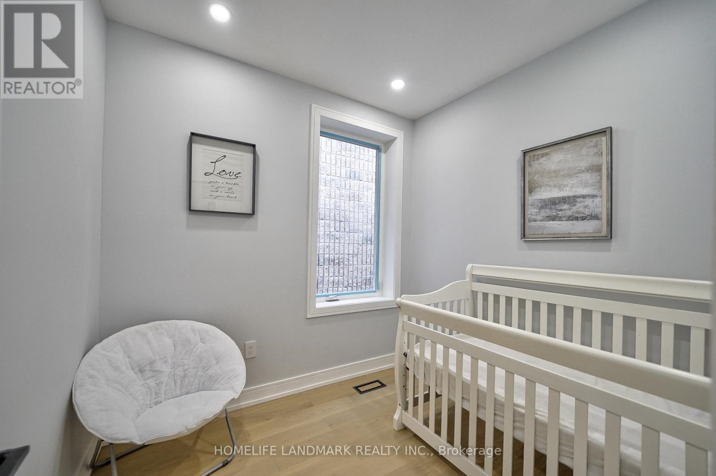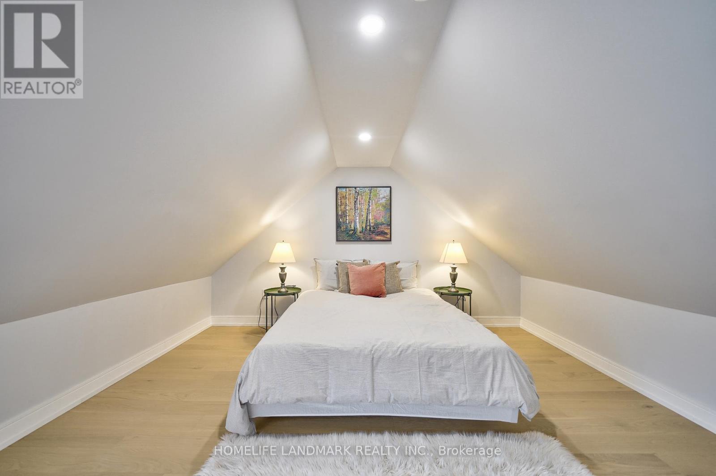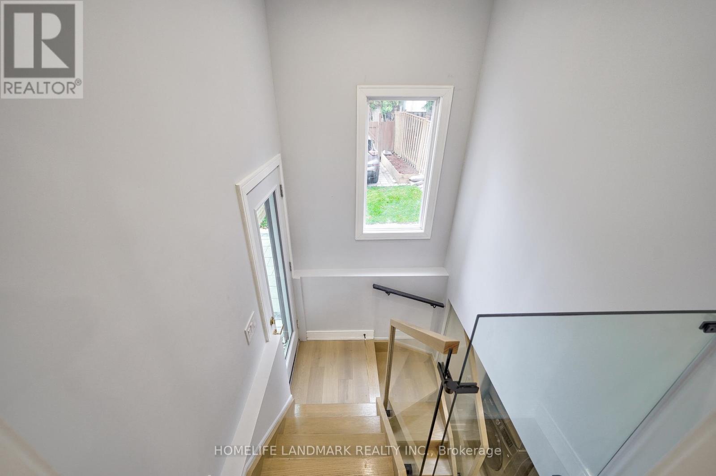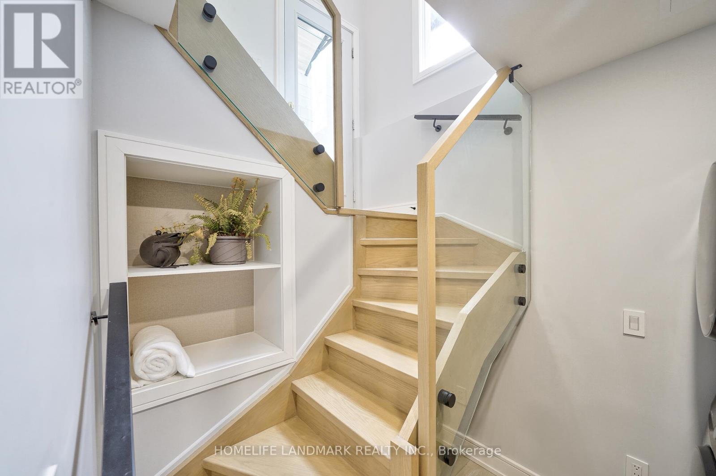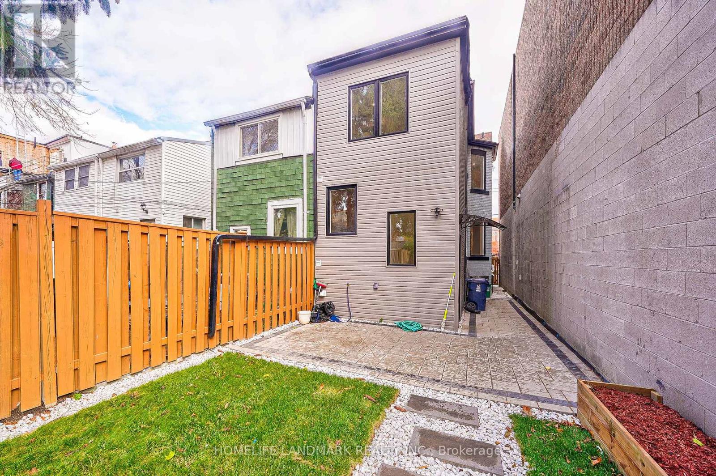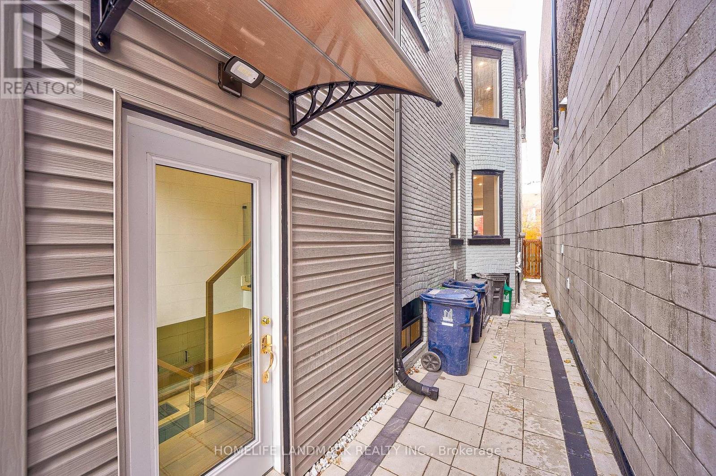$1,399,000.00
770 PAPE AVENUE, Toronto (Playter Estates-Danforth), Ontario, M4K3S7, Canada Listing ID: E10909881| Bathrooms | Bedrooms | Property Type |
|---|---|---|
| 4 | 5 | Single Family |
In Playter Estate-Danforth, The Heart Of East York ! Step Inside And Be Mesmerized ! With All The Hard Work Completed For You! This Stylish 4+1 Bedroom, 3 Bathroom, 2 1/2 Storey Luxury Home Has Recently Been Renovated With Elegant Yet Contemporary Design& A Passionate Eye For Detail. The Natural Timber Accents Flow Seamlessly Captivating Tranquil In Every Room.A Stunning Open Concept Living &Dining Experience With An Exquisite Centre Island. The Crisp, Bold Colour Palette Continues To A Separated Entry Basement Apartment Offering Additional Flexibility For Extended Family Or Guests. While The Home Itself Is Thoroughly enticing, It's The Location That Will Stand Out For Many. Conveniently Located Near Danforth And Pape, Walk To Subway,TTC ,Danforth Shops, Cafes, Restaurants, Schools, Parks. (id:31565)

Paul McDonald, Sales Representative
Paul McDonald is no stranger to the Toronto real estate market. With over 21 years experience and having dealt with every aspect of the business from simple house purchases to condo developments, you can feel confident in his ability to get the job done.| Level | Type | Length | Width | Dimensions |
|---|---|---|---|---|
| Second level | Bedroom | 3.53 m | 3.12 m | 3.53 m x 3.12 m |
| Second level | Bedroom 2 | 2.79 m | 2.36 m | 2.79 m x 2.36 m |
| Second level | Bedroom 3 | 2.49 m | 2.13 m | 2.49 m x 2.13 m |
| Second level | Office | 2.34 m | 2.21 m | 2.34 m x 2.21 m |
| Third level | Bedroom 4 | 3.94 m | 3.48 m | 3.94 m x 3.48 m |
| Basement | Kitchen | 4.14 m | 2.83 m | 4.14 m x 2.83 m |
| Basement | Dining room | 4.14 m | 2.83 m | 4.14 m x 2.83 m |
| Basement | Living room | 5.49 m | 2.36 m | 5.49 m x 2.36 m |
| Ground level | Living room | 7.32 m | 3.35 m | 7.32 m x 3.35 m |
| Ground level | Dining room | 7.32 m | 3.35 m | 7.32 m x 3.35 m |
| Ground level | Kitchen | 4.8 m | 3.15 m | 4.8 m x 3.15 m |
| Ground level | Laundry room | 2.26 m | 1.63 m | 2.26 m x 1.63 m |
| Amenity Near By | |
|---|---|
| Features | Irregular lot size, Carpet Free |
| Maintenance Fee | |
| Maintenance Fee Payment Unit | |
| Management Company | |
| Ownership | Freehold |
| Parking |
|
| Transaction | For sale |
| Bathroom Total | 4 |
|---|---|
| Bedrooms Total | 5 |
| Bedrooms Above Ground | 4 |
| Bedrooms Below Ground | 1 |
| Appliances | Dishwasher, Dryer, Range, Refrigerator, Stove, Washer |
| Basement Features | Separate entrance |
| Basement Type | N/A |
| Construction Style Attachment | Semi-detached |
| Cooling Type | Central air conditioning |
| Exterior Finish | Vinyl siding |
| Fireplace Present | |
| Flooring Type | Hardwood, Vinyl |
| Foundation Type | Brick |
| Half Bath Total | 1 |
| Heating Fuel | Natural gas |
| Heating Type | Forced air |
| Stories Total | 2.5 |
| Type | House |
| Utility Water | Municipal water |



