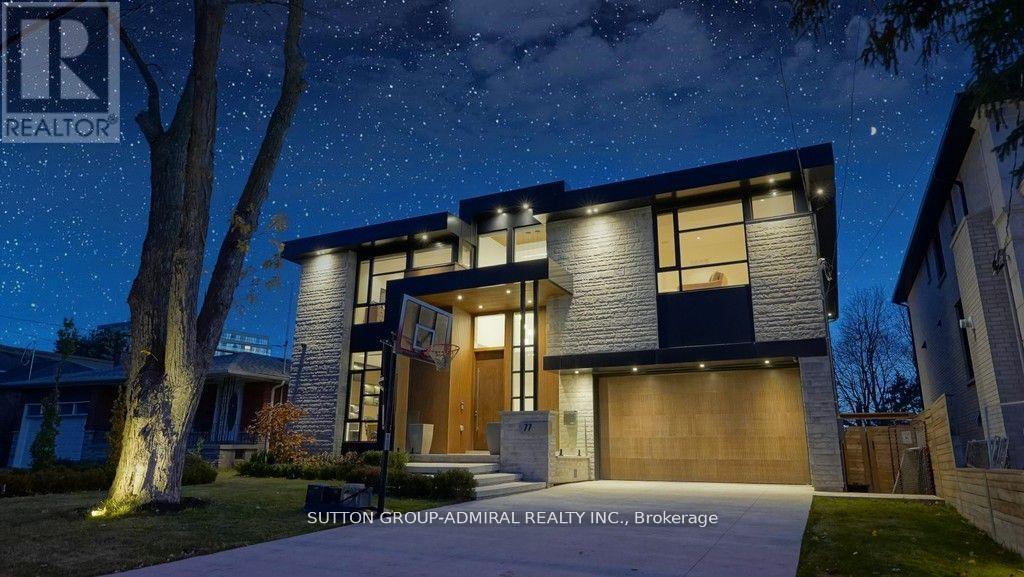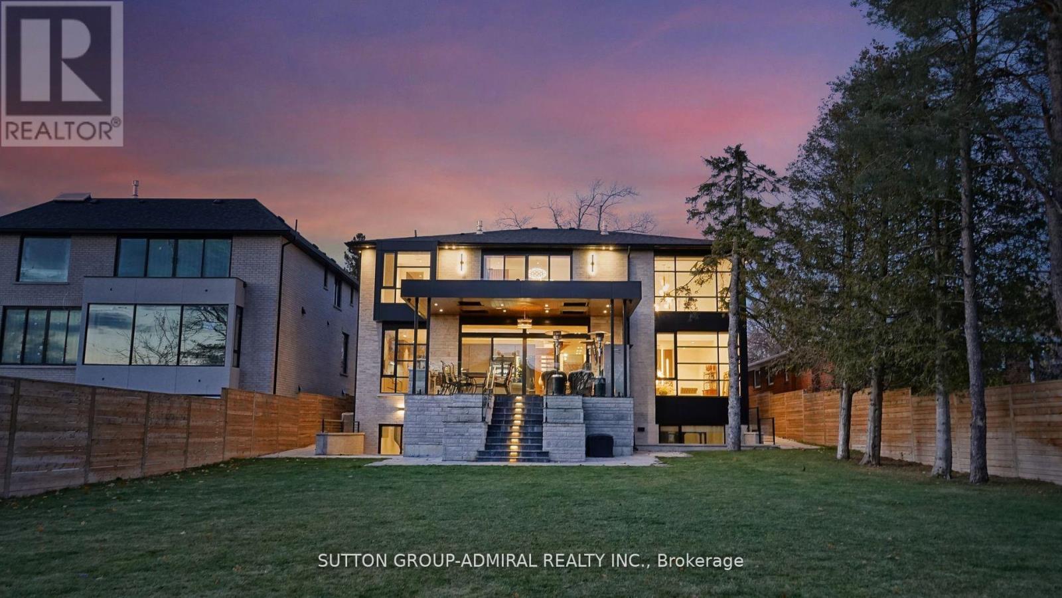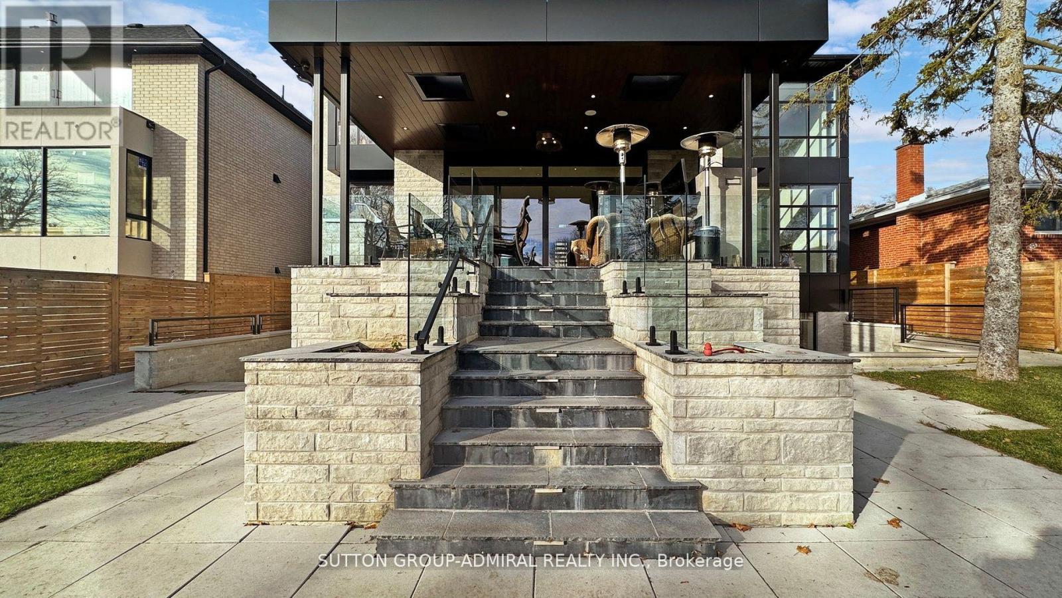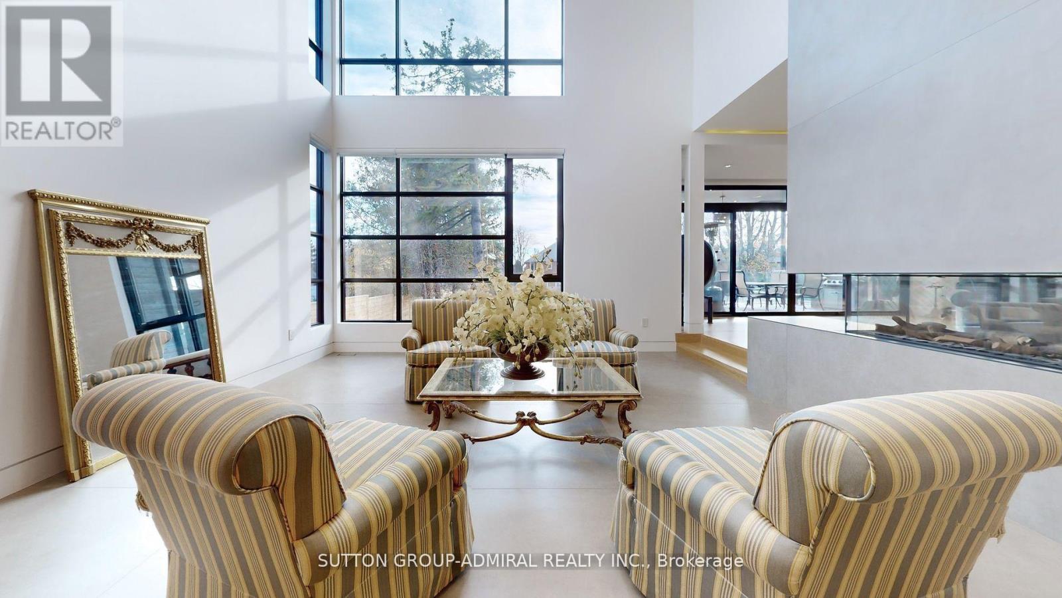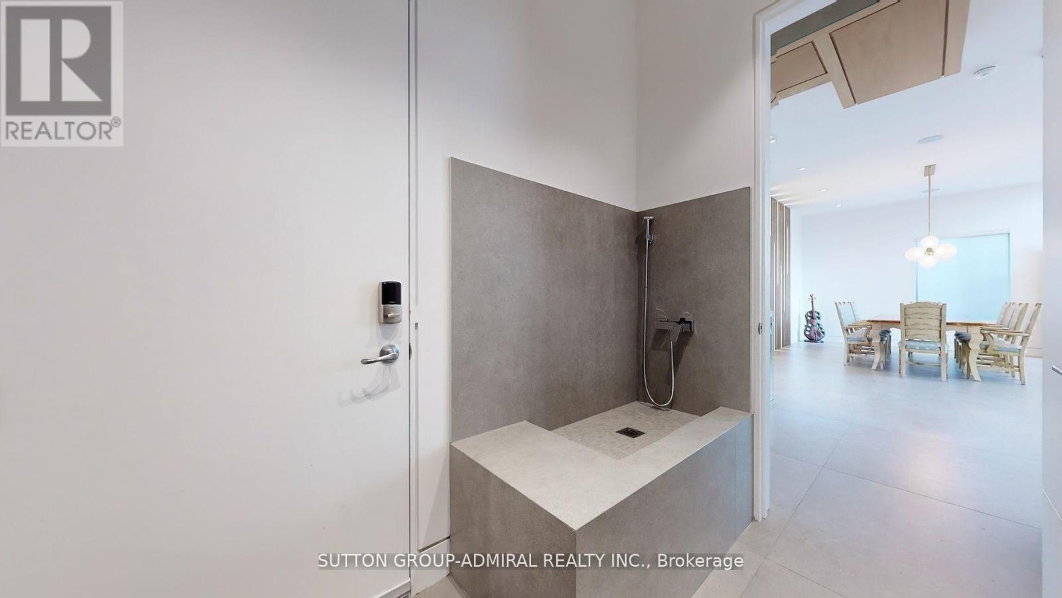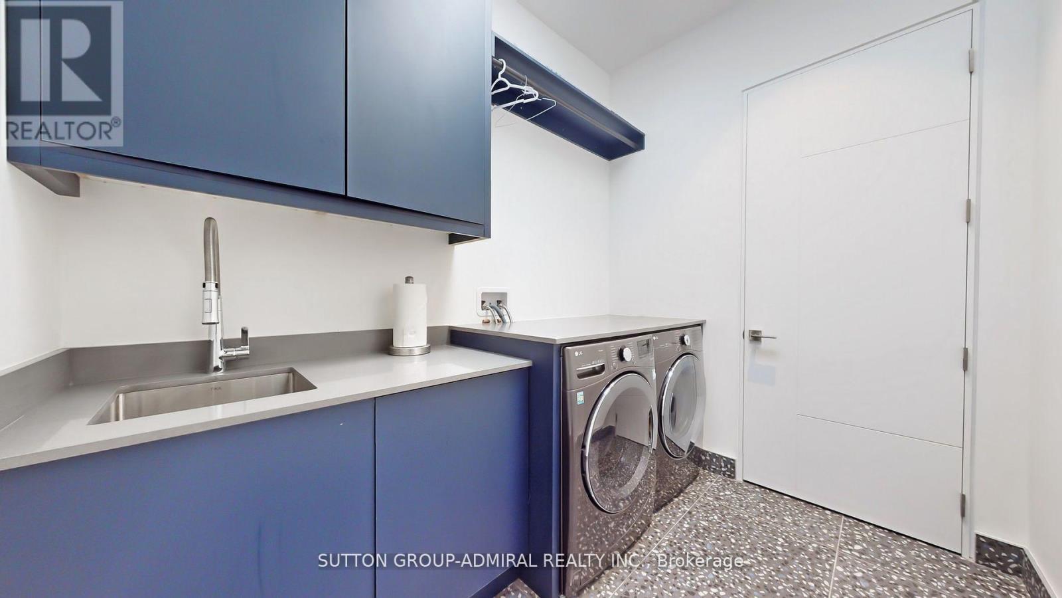$4,899,000.00
77 RISEBROUGH AVENUE, Toronto (Newtonbrook East), Ontario, M2M2E2, Canada Listing ID: C9357680| Bathrooms | Bedrooms | Property Type |
|---|---|---|
| 8 | 5 | Single Family |
Step into this 7,000+ sq ft modern masterpiece with 4+1 bedrooms, skylights, LED accents, and built-ins. Enjoy a master retreat with custom closets, an ensuite, and a balcony, all accessible via an elevator. An Italian kitchen, a second kitchen, and luxurious amenities like a Crestron system, motorized drapes, and a wine cellar cater to the most discerning tastes. Enjoy entertainment areas, a gym/spa/sauna, a nanny suite, an area for washing dogs and a heated basement floor and as well as a heated driveway where luxury meets convenience in every detail.
Miele App: Paneled Refrigerator & Freezer, Range, B/I Oven, Speed Oven, Coffee Machine, Paneled Dishwasher. Wine Cooler. 2 Set Of Front Load W/D. (id:31565)

Paul McDonald, Sales Representative
Paul McDonald is no stranger to the Toronto real estate market. With over 21 years experience and having dealt with every aspect of the business from simple house purchases to condo developments, you can feel confident in his ability to get the job done.Room Details
| Level | Type | Length | Width | Dimensions |
|---|---|---|---|---|
| Second level | Primary Bedroom | 18.01 m | 17.75 m | 18.01 m x 17.75 m |
| Second level | Bedroom 2 | 20.01 m | 16.04 m | 20.01 m x 16.04 m |
| Second level | Bedroom 3 | 14.99 m | 12.5 m | 14.99 m x 12.5 m |
| Second level | Bedroom 4 | 14.01 m | 12.99 m | 14.01 m x 12.99 m |
| Basement | Recreational, Games room | 34.48 m | 31.4 m | 34.48 m x 31.4 m |
| Basement | Exercise room | 17.75 m | 15.75 m | 17.75 m x 15.75 m |
| Main level | Foyer | 17.78 m | 11.32 m | 17.78 m x 11.32 m |
| Main level | Living room | 20.51 m | 16 m | 20.51 m x 16 m |
| Main level | Dining room | 16.77 m | 11 m | 16.77 m x 11 m |
| Main level | Family room | 26.02 m | 18.01 m | 26.02 m x 18.01 m |
| Main level | Library | 16.24 m | 10.99 m | 16.24 m x 10.99 m |
| Main level | Kitchen | 21.69 m | 21.33 m | 21.69 m x 21.33 m |
Additional Information
| Amenity Near By | |
|---|---|
| Features | |
| Maintenance Fee | |
| Maintenance Fee Payment Unit | |
| Management Company | |
| Ownership | Freehold |
| Parking |
|
| Transaction | For sale |
Building
| Bathroom Total | 8 |
|---|---|
| Bedrooms Total | 5 |
| Bedrooms Above Ground | 4 |
| Bedrooms Below Ground | 1 |
| Basement Development | Finished |
| Basement Features | Walk out |
| Basement Type | N/A (Finished) |
| Construction Style Attachment | Detached |
| Cooling Type | Central air conditioning |
| Exterior Finish | Brick, Stone |
| Fireplace Present | True |
| Flooring Type | Cushion/Lino/Vinyl, Hardwood, Porcelain Tile, Wood |
| Foundation Type | Brick |
| Half Bath Total | 2 |
| Heating Fuel | Natural gas |
| Heating Type | Forced air |
| Stories Total | 2 |
| Type | House |
| Utility Water | Municipal water |



