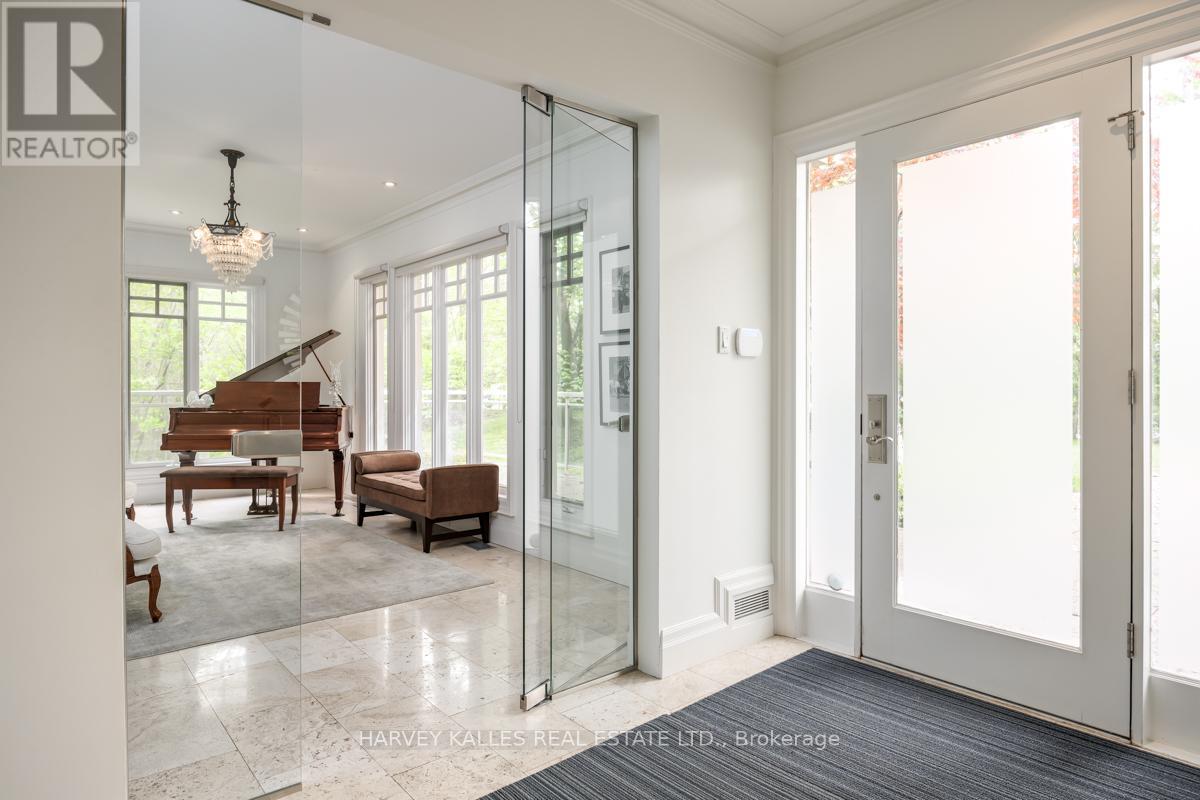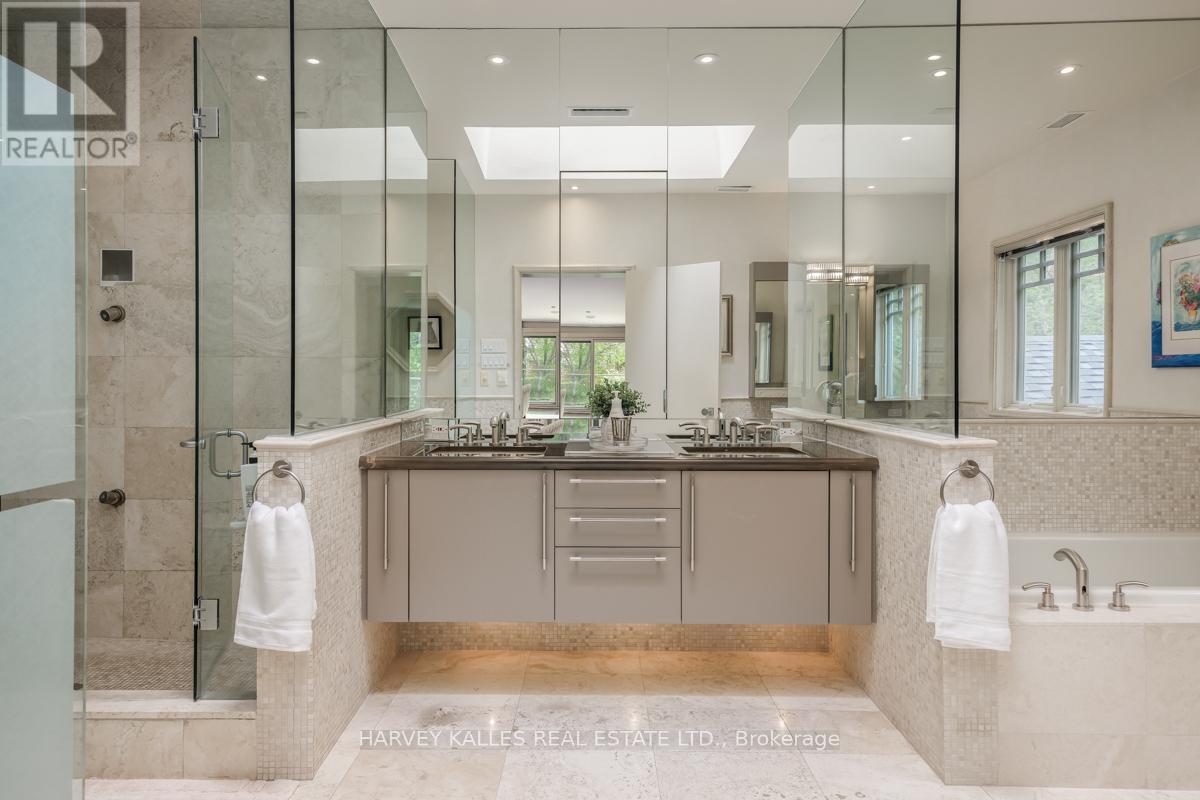$9,600,000.00
77 COLDSTREAM AVENUE, Toronto (Lawrence Park South), Ontario, M5N1X7, Canada Listing ID: C10433534| Bathrooms | Bedrooms | Property Type |
|---|---|---|
| 7 | 6 | Single Family |
Rare opportunity to live on one of the most desirable streets in Lytton Park. Perfect family home sited on estate-sized lot of approximately one acre. Wall-to-wall and natural light freely cascade throughout creating ambiance of spacious flow. Elegant and sophisticated dining room ideal setting for formal entertaining complemented by state-of-the-art kitchen, while the charming eat-in area with French door opening to wrap around terrace provides a venue for more casual gatherings and alfresco dining. Pocket doors open to family room enhanced by gas fireplace. Primary suite boasts fireplace, walk-out to balcony overlooking gardens, his and hers walk-in dressing rooms and lavish five piece marble ensuite. Family and friends will enjoy the lower level games room, spa, indoor pool and walk-out to patio. A private park ravine lot adjacent to the property and exquisite landscaping by Mark Hartley combine to create a unique country living in the city experience. (id:31565)

Paul McDonald, Sales Representative
Paul McDonald is no stranger to the Toronto real estate market. With over 21 years experience and having dealt with every aspect of the business from simple house purchases to condo developments, you can feel confident in his ability to get the job done.| Level | Type | Length | Width | Dimensions |
|---|---|---|---|---|
| Second level | Primary Bedroom | 6.07 m | 5.72 m | 6.07 m x 5.72 m |
| Second level | Bedroom 2 | 5.03 m | 3.73 m | 5.03 m x 3.73 m |
| Second level | Bedroom 3 | 8.46 m | 3.25 m | 8.46 m x 3.25 m |
| Second level | Bedroom 4 | 4.75 m | 4.29 m | 4.75 m x 4.29 m |
| Lower level | Bedroom | 4.17 m | 4.06 m | 4.17 m x 4.06 m |
| Lower level | Games room | 5.54 m | 2.92 m | 5.54 m x 2.92 m |
| Lower level | Bedroom | 4.17 m | 3.61 m | 4.17 m x 3.61 m |
| Main level | Living room | 5.82 m | 3.18 m | 5.82 m x 3.18 m |
| Main level | Kitchen | 6.5 m | 6.27 m | 6.5 m x 6.27 m |
| Main level | Dining room | 8.38 m | 4.32 m | 8.38 m x 4.32 m |
| Main level | Family room | 7.87 m | 5.28 m | 7.87 m x 5.28 m |
| Amenity Near By | |
|---|---|
| Features | Irregular lot size |
| Maintenance Fee | |
| Maintenance Fee Payment Unit | |
| Management Company | |
| Ownership | Freehold |
| Parking |
|
| Transaction | For sale |
| Bathroom Total | 7 |
|---|---|
| Bedrooms Total | 6 |
| Bedrooms Above Ground | 4 |
| Bedrooms Below Ground | 2 |
| Amenities | Fireplace(s) |
| Appliances | Water Heater, Garage door opener remote(s), Central Vacuum, Garburator, Water Heater - Tankless |
| Basement Development | Finished |
| Basement Features | Walk out |
| Basement Type | N/A (Finished) |
| Construction Style Attachment | Detached |
| Cooling Type | Central air conditioning |
| Exterior Finish | Stucco |
| Fireplace Present | True |
| Fireplace Total | 3 |
| Flooring Type | Stone, Carpeted, Hardwood |
| Foundation Type | Unknown |
| Half Bath Total | 1 |
| Heating Fuel | Natural gas |
| Heating Type | Forced air |
| Size Interior | 3499.9705 - 4999.958 sqft |
| Stories Total | 2 |
| Type | House |
| Utility Water | Municipal water |



































