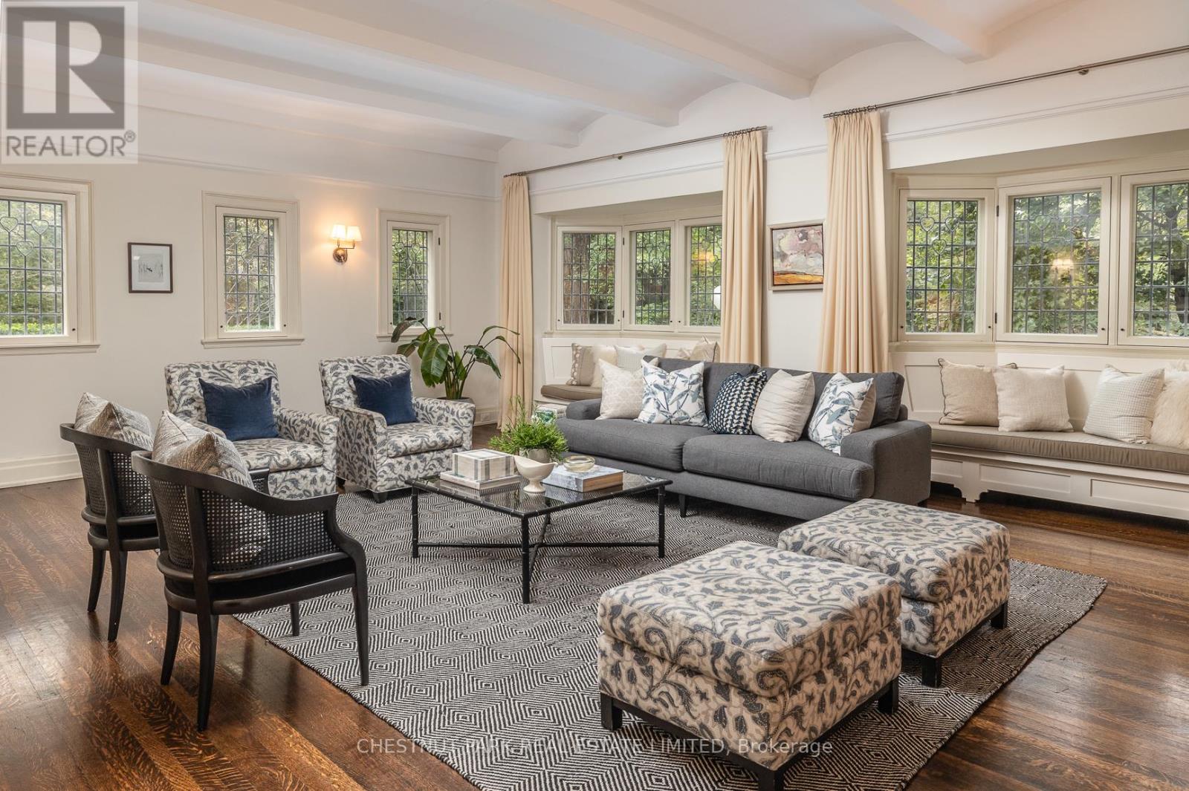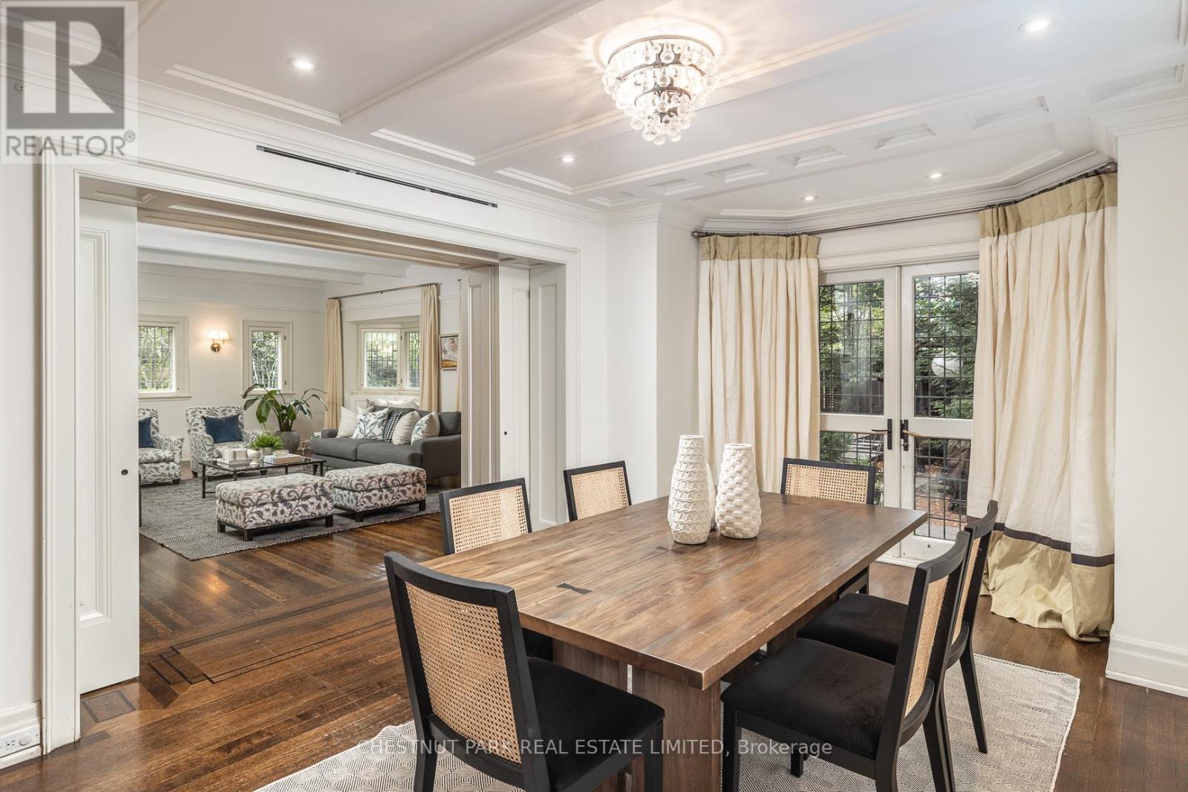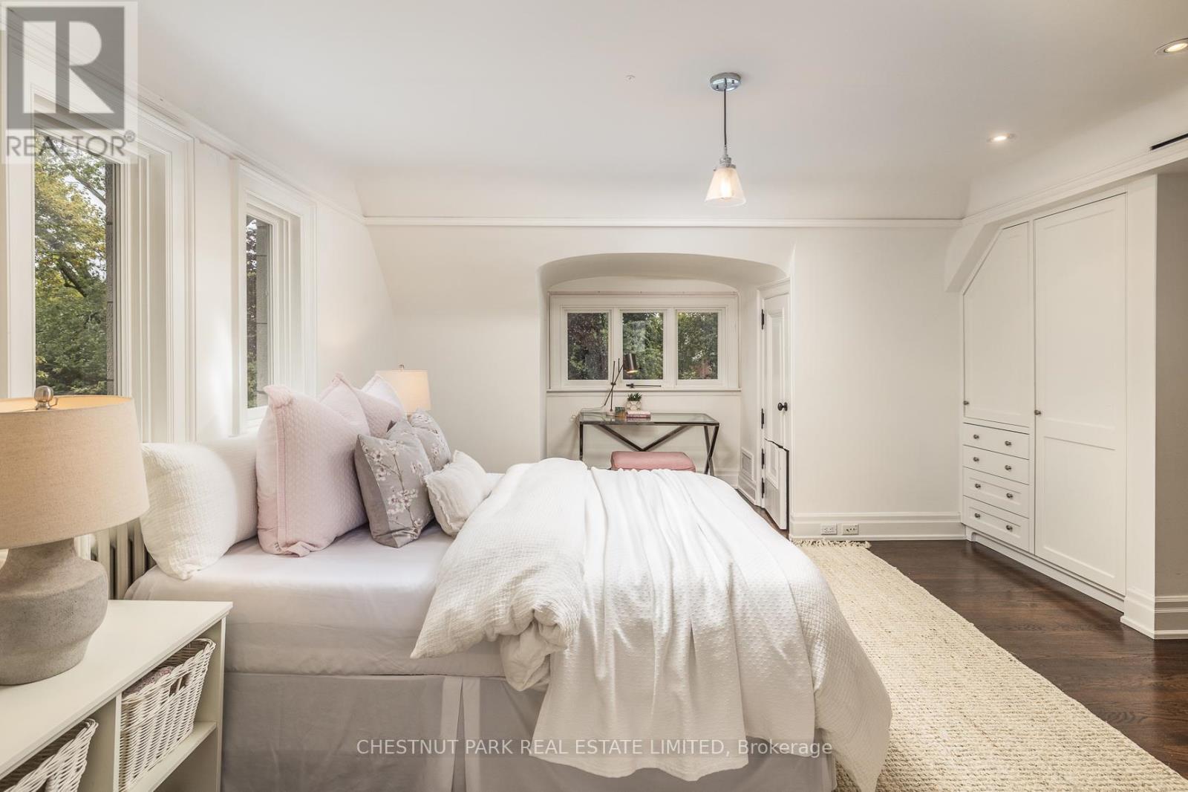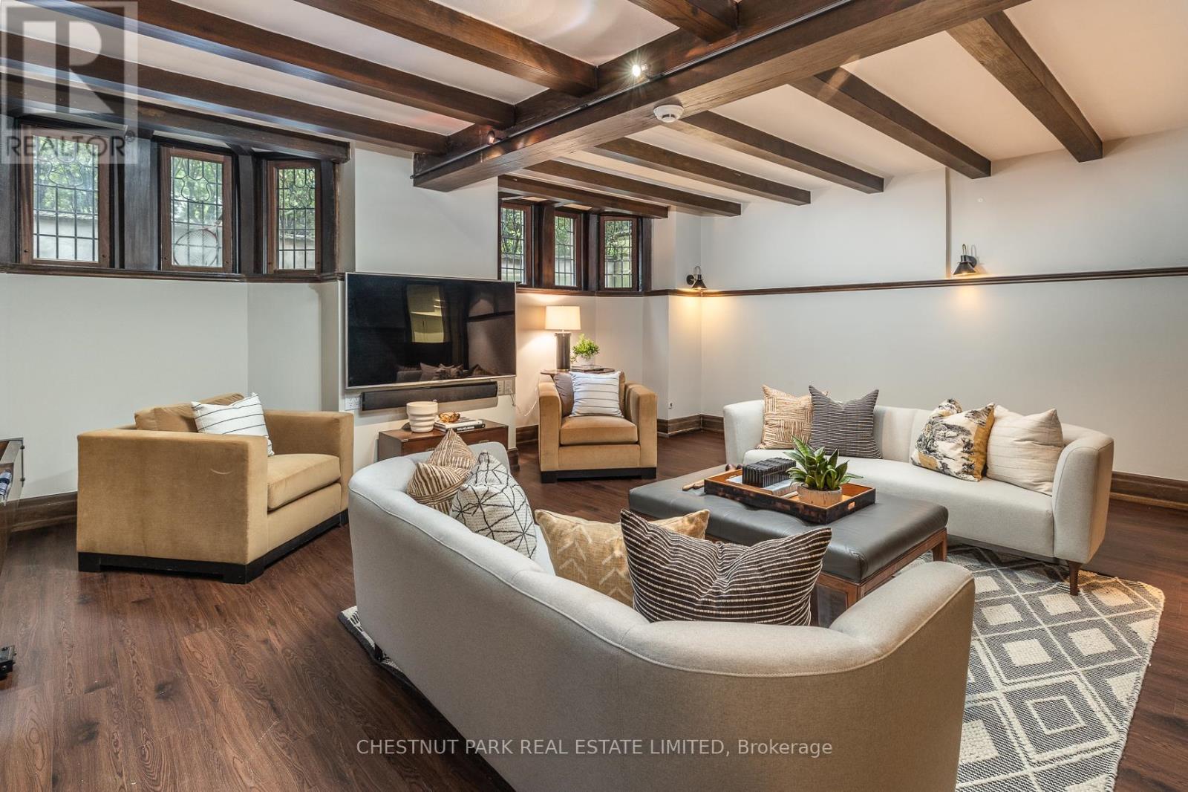$14,995,000.00
77 CHESTNUT PARK ROAD, Toronto (Rosedale-Moore Park), Ontario, M4W1W7, Canada Listing ID: C9373158| Bathrooms | Bedrooms | Property Type |
|---|---|---|
| 5 | 6 | Single Family |
Over 240 ft of frontage creating a park-like setting on the most coveted street in all of Rosedale if not the city. With overwhelming privacy the gardens create a serene oasis that is unrivalled. This grand 3-storey, 6 bedroom family home has been superbly renovated and expanded while maintaining the character of the original stately home. Encompassing over 8,000 sq ft of living space across 4 levels with grand scale principal rooms and a chefs kitchen, perfect for entertaining. Stunning primary suite with dressing room and 5-piece ensuite. Built-ins throughout the house. Family focused lower level with expansive rec room, gym, and sports court. This exquisite home has cherished qualities such as 4 wood burning fireplaces, timeless architectural ceiling details, and delightful inglenooks. Two car garage and private driveway. A short walk to Yonge St, Subway, Parks and Ravine. Close to top schools, dining, and shops. This is a once in a lifetime dream of the perfect residence on a breathtaking estate sized double lot, on the most prized street in Toronto. (id:31565)

Paul McDonald, Sales Representative
Paul McDonald is no stranger to the Toronto real estate market. With over 21 years experience and having dealt with every aspect of the business from simple house purchases to condo developments, you can feel confident in his ability to get the job done.| Level | Type | Length | Width | Dimensions |
|---|---|---|---|---|
| Second level | Family room | 6.81 m | 5.05 m | 6.81 m x 5.05 m |
| Second level | Primary Bedroom | 7.32 m | 7.06 m | 7.32 m x 7.06 m |
| Second level | Bedroom 2 | 3.71 m | 4.6 m | 3.71 m x 4.6 m |
| Second level | Bedroom 3 | 3.86 m | 4.67 m | 3.86 m x 4.67 m |
| Third level | Bedroom | 5.13 m | 8.23 m | 5.13 m x 8.23 m |
| Third level | Bedroom 4 | 4.01 m | 4.57 m | 4.01 m x 4.57 m |
| Third level | Bedroom 5 | 6.91 m | 5.03 m | 6.91 m x 5.03 m |
| Lower level | Recreational, Games room | 5.44 m | 5.49 m | 5.44 m x 5.49 m |
| Main level | Living room | 7.32 m | 7.01 m | 7.32 m x 7.01 m |
| Main level | Dining room | 8.92 m | 4.29 m | 8.92 m x 4.29 m |
| Main level | Kitchen | 4.93 m | 4.57 m | 4.93 m x 4.57 m |
| Main level | Eating area | 3.38 m | 4.83 m | 3.38 m x 4.83 m |
| Amenity Near By | |
|---|---|
| Features | |
| Maintenance Fee | |
| Maintenance Fee Payment Unit | |
| Management Company | |
| Ownership | Freehold |
| Parking |
|
| Transaction | For sale |
| Bathroom Total | 5 |
|---|---|
| Bedrooms Total | 6 |
| Bedrooms Above Ground | 6 |
| Amenities | Fireplace(s) |
| Appliances | Central Vacuum, Water purifier, Dryer, Refrigerator, Stove, Washer, Window Coverings |
| Basement Development | Finished |
| Basement Type | Full (Finished) |
| Construction Style Attachment | Detached |
| Cooling Type | Central air conditioning |
| Exterior Finish | Brick, Stone |
| Fireplace Present | True |
| Flooring Type | Hardwood |
| Foundation Type | Unknown |
| Half Bath Total | 1 |
| Heating Fuel | Natural gas |
| Heating Type | Radiant heat |
| Stories Total | 3 |
| Type | House |
| Utility Power | Generator |
| Utility Water | Municipal water |




































