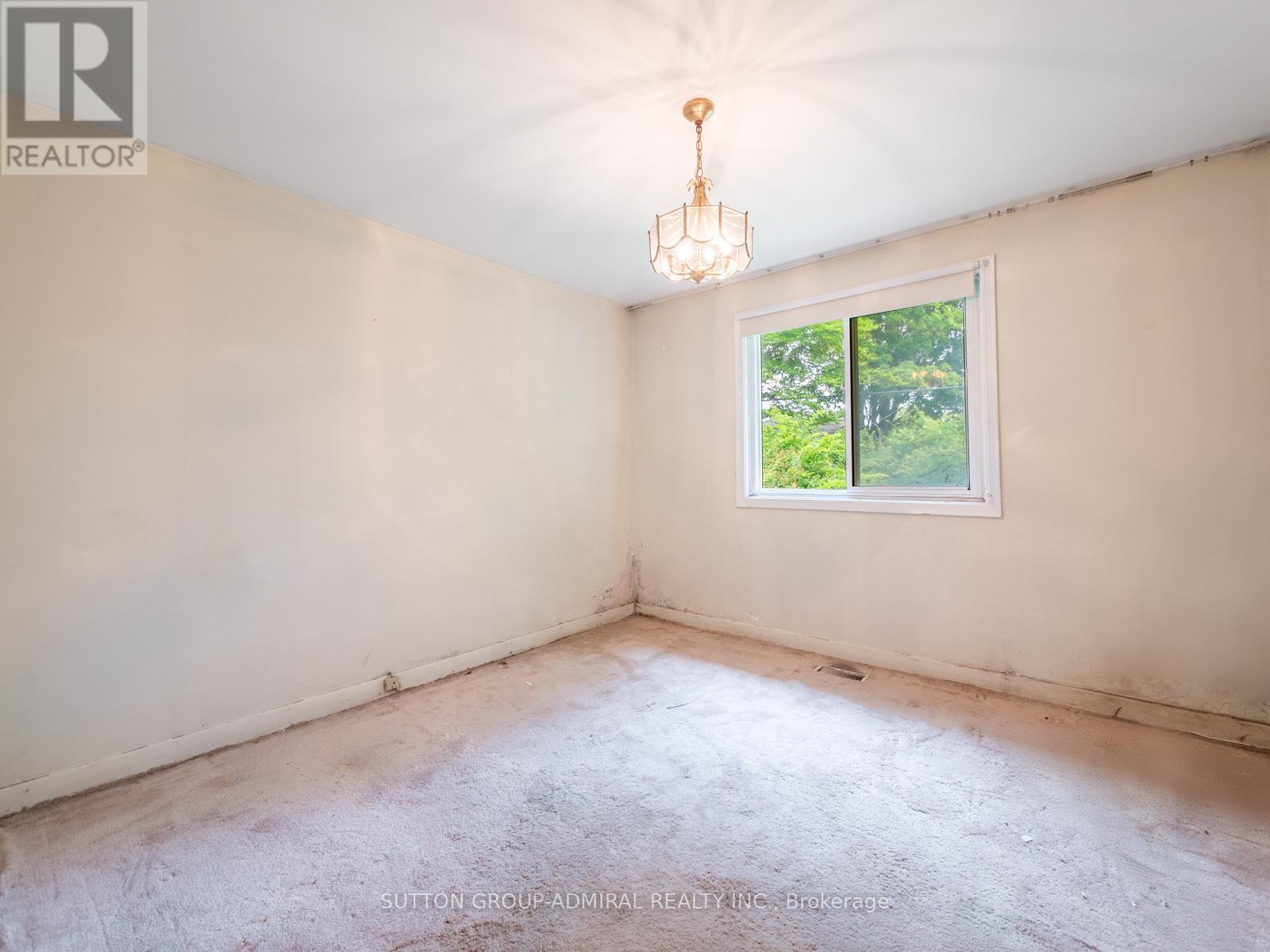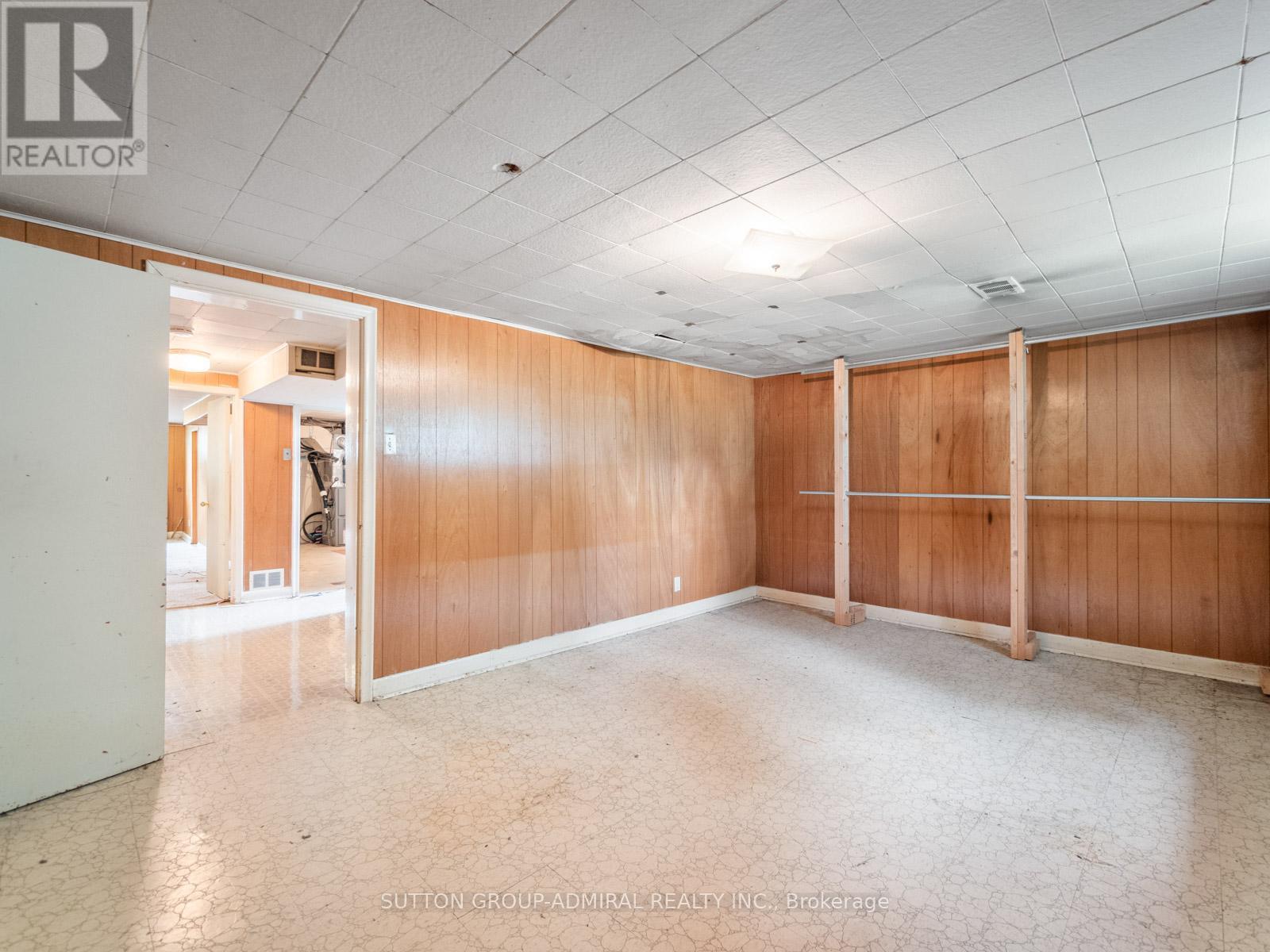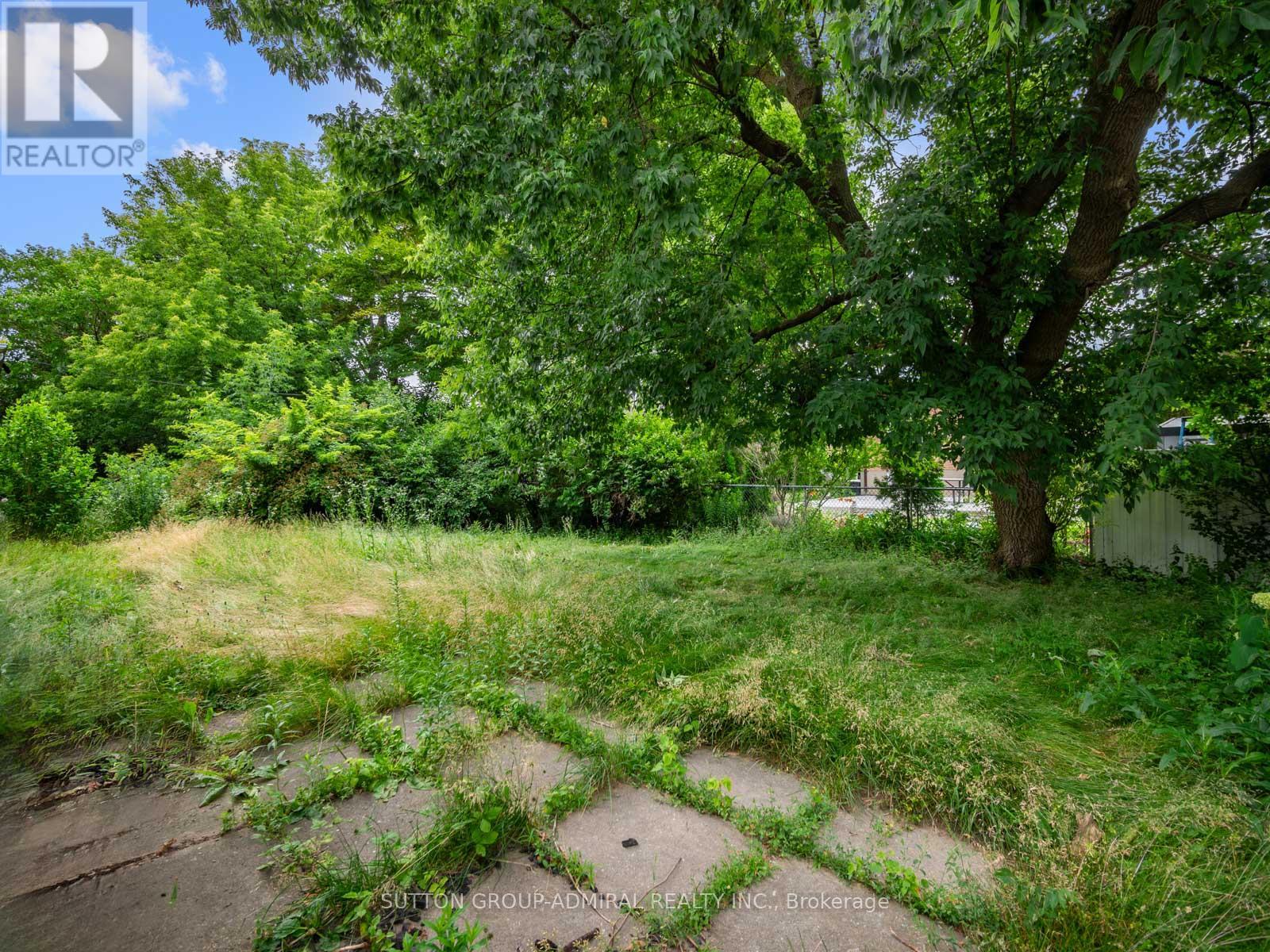$1,199,000.00
76 WATERLOO AVENUE, Toronto, Ontario, M3H3Y4, Canada Listing ID: C8481670| Bathrooms | Bedrooms | Property Type |
|---|---|---|
| 2 | 3 | Single Family |
Calling all investors and contractors, do we have the property for you! Discover the potential of 76 Waterloo Ave, a prime redevelopment property in the heart of Toronto. This 3+3 bedroom, 2-bathroom home sits on a spacious lot in a highly sought-after Bathurst Manor neighbourhood, offering endless possibilities for renovation. Situated in a vibrant community close to top-rated schools, parks, shopping, and public transportation, this property is perfect for investors looking to capitalize on Toronto's thriving real estate market or for first-time buyers ready to create their dream home from the ground up. Earn additional income by renting out the basement with an additional kitchen, 3 bedrooms, 3pc washroom and a side entrance for privacy. Enjoy the convenience of nearby amenities and the opportunity to bring your vision to life with a complete remodel or a brand-new build. Don't miss this rare chance to invest in a property with unlimited potential. Mins from Highway 401, Prosserman Jewish Community Centre, Earl Bales Community Centre, Earl Bales Park, Sheppard Plaza, York University, Downsview Park, Downsview GO Station and so much more!
Property sold as is, where is. (id:31565)

Paul McDonald, Sales Representative
Paul McDonald is no stranger to the Toronto real estate market. With over 21 years experience and having dealt with every aspect of the business from simple house purchases to condo developments, you can feel confident in his ability to get the job done.| Level | Type | Length | Width | Dimensions |
|---|---|---|---|---|
| Basement | Bedroom | 3.44 m | 3.11 m | 3.44 m x 3.11 m |
| Basement | Bedroom | 3 m | 3.86 m | 3 m x 3.86 m |
| Basement | Recreational, Games room | 3.35 m | 7.27 m | 3.35 m x 7.27 m |
| Basement | Kitchen | 2.68 m | 2.15 m | 2.68 m x 2.15 m |
| Basement | Bedroom | 5.52 m | 3.86 m | 5.52 m x 3.86 m |
| Main level | Foyer | 1.88 m | 1.61 m | 1.88 m x 1.61 m |
| Main level | Living room | 3.64 m | 5.63 m | 3.64 m x 5.63 m |
| Main level | Dining room | 2.89 m | 3.09 m | 2.89 m x 3.09 m |
| Main level | Kitchen | 2.91 m | 4.05 m | 2.91 m x 4.05 m |
| Main level | Primary Bedroom | 4.35 m | 3.35 m | 4.35 m x 3.35 m |
| Main level | Bedroom 2 | 4.05 m | 3.77 m | 4.05 m x 3.77 m |
| Main level | Bedroom 3 | 3.42 m | 3.35 m | 3.42 m x 3.35 m |
| Amenity Near By | Park, Place of Worship, Public Transit, Schools |
|---|---|
| Features | |
| Maintenance Fee | |
| Maintenance Fee Payment Unit | |
| Management Company | |
| Ownership | Freehold |
| Parking |
|
| Transaction | For sale |
| Bathroom Total | 2 |
|---|---|
| Bedrooms Total | 3 |
| Bedrooms Above Ground | 3 |
| Appliances | Dishwasher, Dryer, Refrigerator, Stove, Two stoves, Washer, Window Coverings |
| Architectural Style | Bungalow |
| Basement Development | Finished |
| Basement Type | N/A (Finished) |
| Construction Style Attachment | Detached |
| Cooling Type | Central air conditioning |
| Exterior Finish | Brick |
| Fireplace Present | |
| Foundation Type | Poured Concrete |
| Heating Fuel | Natural gas |
| Heating Type | Forced air |
| Stories Total | 1 |
| Type | House |
| Utility Water | Municipal water |











































