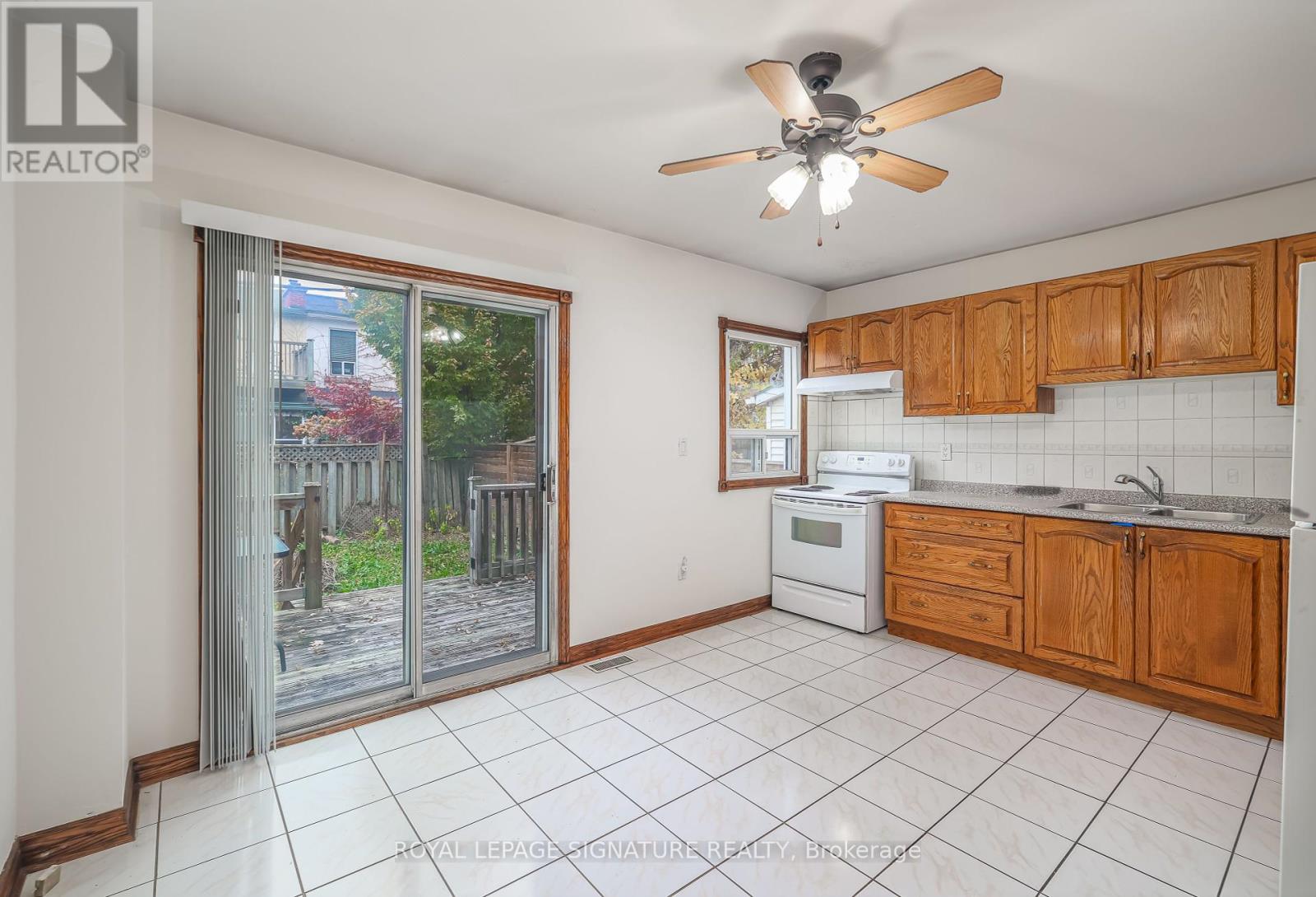$969,000.00
76 MURIEL AVENUE, Toronto (Danforth Village-East York), Ontario, M4J2Y4, Canada Listing ID: E10434123| Bathrooms | Bedrooms | Property Type |
|---|---|---|
| 1 | 3 | Single Family |
Warm & inviting family home on quiet street in high demand pocket of East York! The legal front parking pad is a bonus but with an impressive neighbourhood walk score of 97, you can leave the car at home & enjoy the vibrant community on foot, by bike or TTC. Surrounded by fantastic schools (french & english), parks, shops & amazing restaurants. Just a 2min stroll to Pape Station & the new future Ontario Transit Line, 4 mins to the DVP & 15 mins to downtown core. Bike path right around the corner + lush biking/walking trails nearby for endless outdoor recreation. At the end of the day, settle into this cute & cozy home featuring spacious rooms, functional layout, walk-out to rear deck & fenced backyard - an ideal space for the kids a dog to play. Large sunny mudroom, hardwood floors, bright eat-in kitchen. With plenty of potential for updates, you can truly make this home your own!
Rood 2020, electrical updated, newer drywall, insulation & windows in rear & middle bedrooms. Newer hardwood floor in rear bedroom. (id:31565)

Paul McDonald, Sales Representative
Paul McDonald is no stranger to the Toronto real estate market. With over 21 years experience and having dealt with every aspect of the business from simple house purchases to condo developments, you can feel confident in his ability to get the job done.| Level | Type | Length | Width | Dimensions |
|---|---|---|---|---|
| Second level | Bedroom | 5.09 m | 6.12 m | 5.09 m x 6.12 m |
| Second level | Bedroom 2 | 2.74 m | 3.66 m | 2.74 m x 3.66 m |
| Second level | Bedroom 3 | 2.87 m | 3.47 m | 2.87 m x 3.47 m |
| Main level | Mud room | 1.74 m | 4.57 m | 1.74 m x 4.57 m |
| Main level | Living room | 3.11 m | 3.08 m | 3.11 m x 3.08 m |
| Main level | Dining room | 2.47 m | 3.98 m | 2.47 m x 3.98 m |
| Main level | Kitchen | 3.53 m | 4.27 m | 3.53 m x 4.27 m |
| Amenity Near By | Place of Worship, Public Transit, Schools |
|---|---|
| Features | |
| Maintenance Fee | |
| Maintenance Fee Payment Unit | |
| Management Company | |
| Ownership | Freehold |
| Parking |
|
| Transaction | For sale |
| Bathroom Total | 1 |
|---|---|
| Bedrooms Total | 3 |
| Bedrooms Above Ground | 3 |
| Appliances | Dryer, Freezer, Hood Fan, Refrigerator, Stove, Washer, Window Coverings |
| Basement Development | Unfinished |
| Basement Type | Full (Unfinished) |
| Construction Style Attachment | Detached |
| Cooling Type | Central air conditioning |
| Fireplace Present | |
| Flooring Type | Hardwood |
| Heating Fuel | Natural gas |
| Heating Type | Forced air |
| Stories Total | 2 |
| Type | House |
| Utility Water | Municipal water |

























