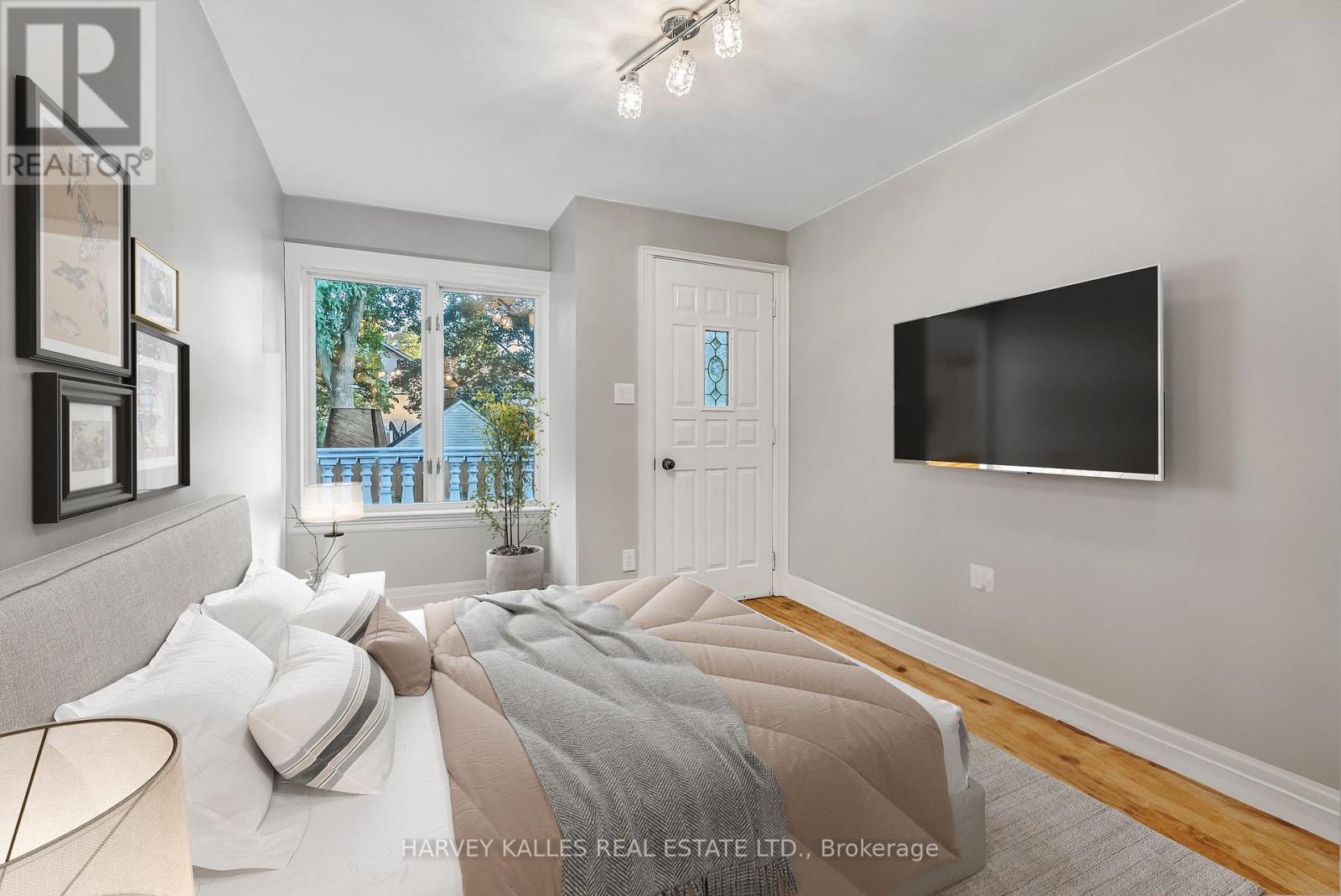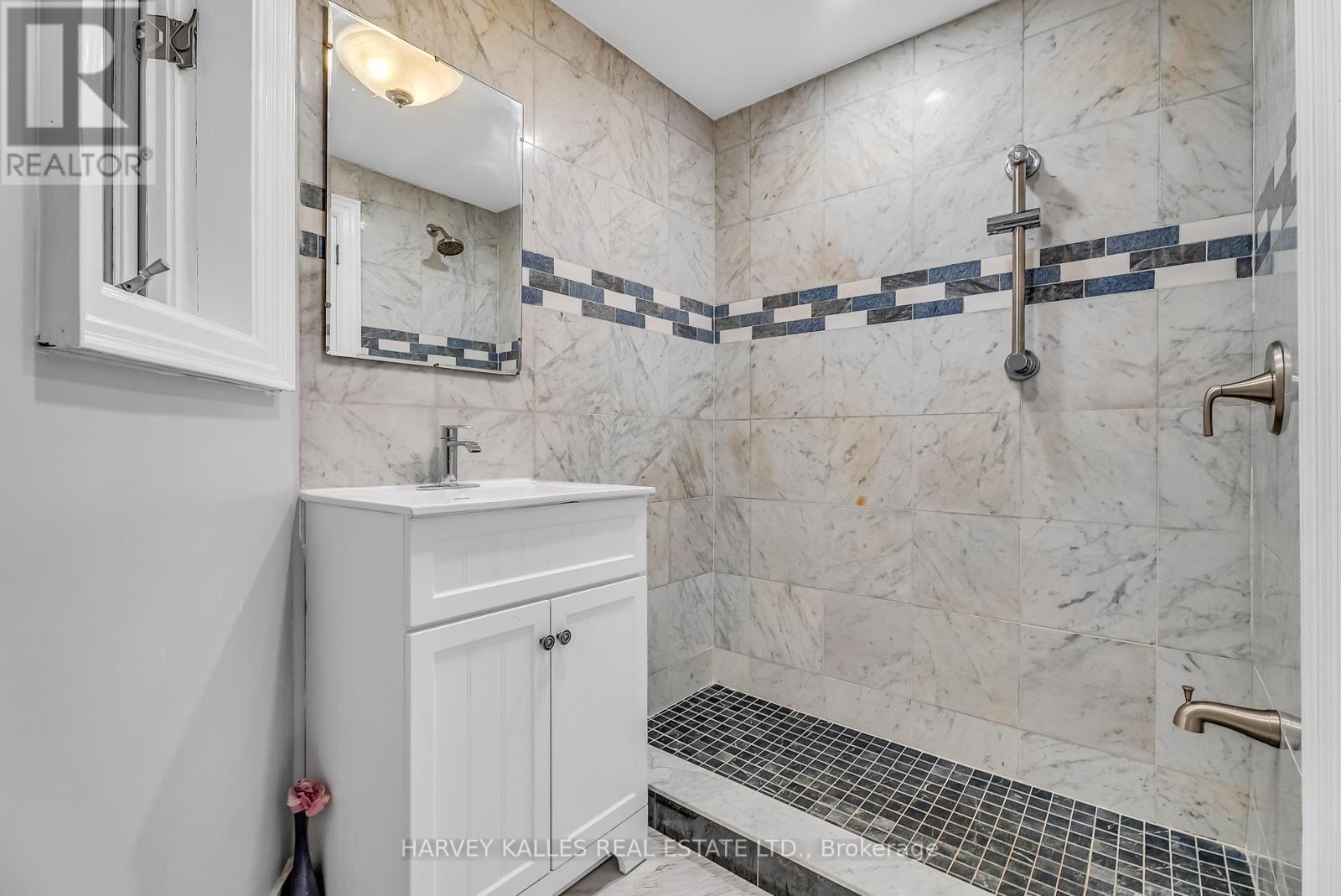$1,699,000.00
759 EGLINTON AVENUE E, Toronto (Leaside), Ontario, M4G2K8, Canada Listing ID: C9511813| Bathrooms | Bedrooms | Property Type |
|---|---|---|
| 5 | 8 | Single Family |
Income Generating Investment Property Or Family Home In Sought-After Leaside Neighbourhood, You Decide! Turnkey, Move-In Ready. We Have A 3-Storey Detached Home, Featuring 5 Bedrooms Upstairs, 2 Bedrooms On The Main Floor, And A 2-Bedroom Basement Apartment With A Separate Entrance That Generates $2,500 Monthly Income. Four Bedrooms On Second Floor And Primary Suite On Third Floor With En-Suite Bath And Massive Rooftop Terrace! This Home Is Ideal For A Multi-Generational Family, Young Families Looking To Move Into The Top-Tier Bessborough, Northlea, And Leaside High School Districts, Or As An Income-Generating Investment Property. With Modern Finishes, Spacious Living Areas, And A Prime Location In One Of Toronto's Most Desirable Neighbourhoods, This Property Offers Both Exceptional Value And Versatility, All For A Phenomenal Price! This One-Of-A-Kind Home Is A Must-See! Wont Last Long!
Main Level: Fridge/Freezer, Oven/Stove, Dishwasher. Lower Level: Fridge/Freezer, Stove Top. Washer, Dryer, All Elfs, All Window Coverings. (id:31565)

Paul McDonald, Sales Representative
Paul McDonald is no stranger to the Toronto real estate market. With over 21 years experience and having dealt with every aspect of the business from simple house purchases to condo developments, you can feel confident in his ability to get the job done.| Level | Type | Length | Width | Dimensions |
|---|---|---|---|---|
| Second level | Bedroom | 2.6 m | 4.53 m | 2.6 m x 4.53 m |
| Second level | Bedroom | 2.87 m | 4.54 m | 2.87 m x 4.54 m |
| Second level | Bedroom | 2.49 m | 4.2 m | 2.49 m x 4.2 m |
| Second level | Bedroom | 3.53 m | 3.7 m | 3.53 m x 3.7 m |
| Third level | Primary Bedroom | 4.84 m | 3.19 m | 4.84 m x 3.19 m |
| Lower level | Kitchen | 2.32 m | 4.47 m | 2.32 m x 4.47 m |
| Lower level | Bedroom | 3.28 m | 4.97 m | 3.28 m x 4.97 m |
| Main level | Living room | 3.48 m | 4.88 m | 3.48 m x 4.88 m |
| Main level | Dining room | 3.88 m | 2.69 m | 3.88 m x 2.69 m |
| Main level | Kitchen | 2.85 m | 3.04 m | 2.85 m x 3.04 m |
| Main level | Bedroom | 2.6 m | 4.18 m | 2.6 m x 4.18 m |
| Main level | Bedroom | 2.88 m | 4.18 m | 2.88 m x 4.18 m |
| Amenity Near By | Hospital, Park, Place of Worship, Public Transit |
|---|---|
| Features | |
| Maintenance Fee | |
| Maintenance Fee Payment Unit | |
| Management Company | |
| Ownership | Freehold |
| Parking |
|
| Transaction | For sale |
| Bathroom Total | 5 |
|---|---|
| Bedrooms Total | 8 |
| Bedrooms Above Ground | 6 |
| Bedrooms Below Ground | 2 |
| Appliances | Dishwasher, Dryer, Freezer, Oven, Refrigerator, Stove, Washer, Window Coverings |
| Basement Development | Finished |
| Basement Features | Separate entrance |
| Basement Type | N/A (Finished) |
| Construction Style Attachment | Detached |
| Exterior Finish | Brick |
| Fireplace Present | True |
| Flooring Type | Hardwood, Laminate, Carpeted |
| Foundation Type | Unknown |
| Heating Fuel | Natural gas |
| Heating Type | Forced air |
| Stories Total | 3 |
| Type | House |
| Utility Water | Municipal water |

































