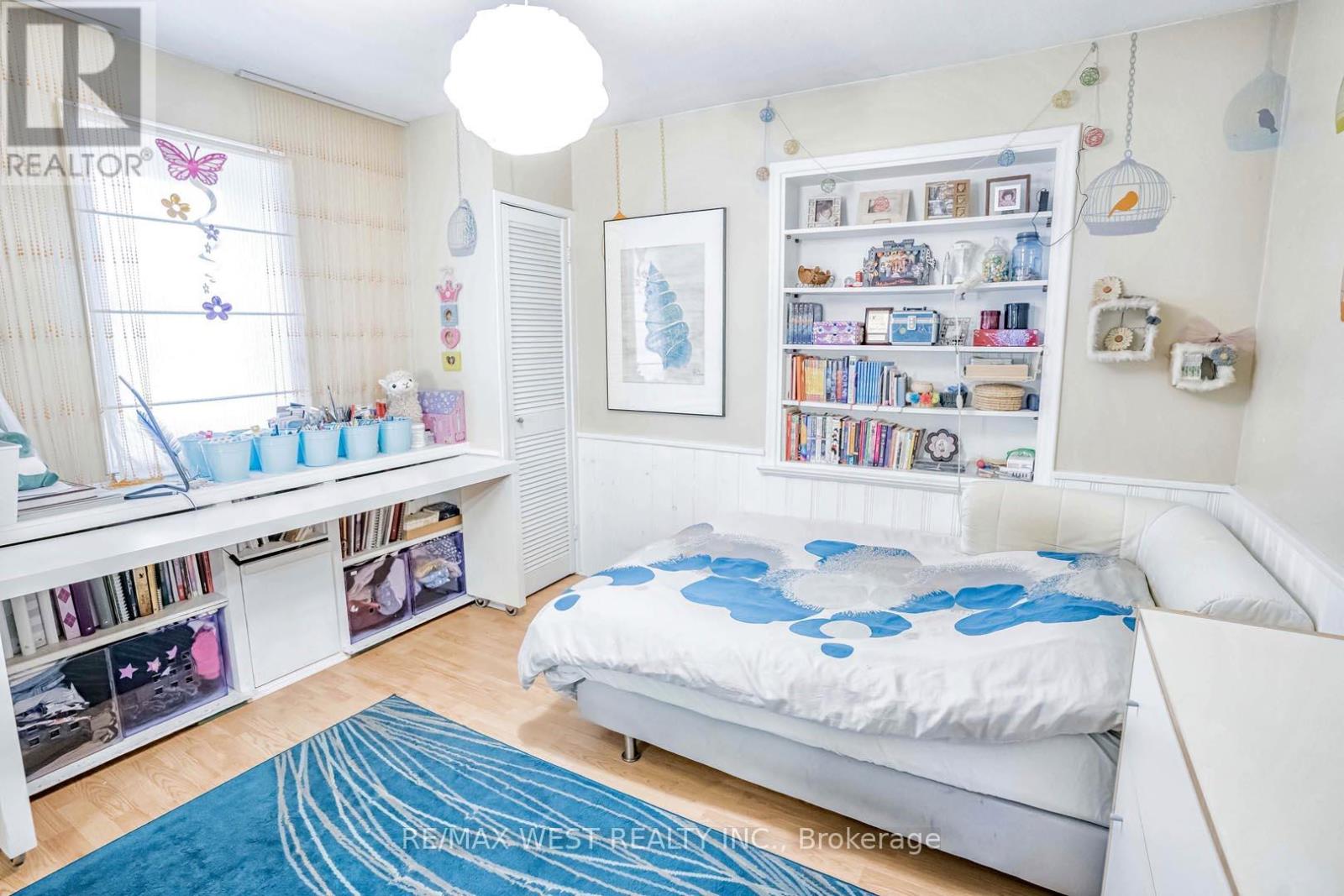$1,488,888.00
75 SHILTON ROAD, Toronto E07, Ontario, M1S2J8, Canada Listing ID: E8411074| Bathrooms | Bedrooms | Property Type |
|---|---|---|
| 3 | 6 | Single Family |
Offers Anytime. Public Open House Saturday July 20th From 1:00 To 2:00 PM. Family Home Located In Quiet, Safe Neighbourhood. Top Ranking Agincourt High School District. Massive Pie Shaped Lot At 9,827 Square Feet. As Per MPAC 1,757 Square Feet Plus The Addition. Rare Backsplit & Sidesplit Home With 3 Car Tandem Garage. Hardwood Floors. Kitchen With Granite Counter Tops, Pot Lights & Breakfast Area Overlooking Backyard. Master Ensuite With 13 Feet Vaulted Ceilings. Finished Basement. Bright & Spacious. Large Fenced Backyard With Deck, Above Ground Pool & Pool House. Perfect For Entertaining. Convenient Location By Highway 401, TTC, Schools, Shops, Parks & More. Click On Virtual Tour To See 4K Video. Don't Miss Out On This Gem.
Fridge, Stove, Dishwasher, Rangehood, Washer & Dryer, Electrical Light Fixtures & Air Hockey Table In Basement (id:31565)

Paul McDonald, Sales Representative
Paul McDonald is no stranger to the Toronto real estate market. With over 21 years experience and having dealt with every aspect of the business from simple house purchases to condo developments, you can feel confident in his ability to get the job done.| Level | Type | Length | Width | Dimensions |
|---|---|---|---|---|
| Basement | Recreational, Games room | 6.09 m | 4.57 m | 6.09 m x 4.57 m |
| Basement | Bedroom | 4.09 m | 3.79 m | 4.09 m x 3.79 m |
| Lower level | Kitchen | 6.3 m | 4.93 m | 6.3 m x 4.93 m |
| Main level | Living room | 3.19 m | 8.2 m | 3.19 m x 8.2 m |
| Main level | Dining room | 3.24 m | 4.03 m | 3.24 m x 4.03 m |
| Main level | Bedroom 2 | 3.58 m | 3.25 m | 3.58 m x 3.25 m |
| Main level | Bedroom 3 | 2.87 m | 2.48 m | 2.87 m x 2.48 m |
| Main level | Bedroom 4 | 3.27 m | 3.2 m | 3.27 m x 3.2 m |
| Upper Level | Primary Bedroom | 5.79 m | 3.85 m | 5.79 m x 3.85 m |
| Upper Level | Family room | 5 m | 4.57 m | 5 m x 4.57 m |
| Amenity Near By | Schools, Public Transit |
|---|---|
| Features | Ravine |
| Maintenance Fee | |
| Maintenance Fee Payment Unit | |
| Management Company | |
| Ownership | Freehold |
| Parking |
|
| Transaction | For sale |
| Bathroom Total | 3 |
|---|---|
| Bedrooms Total | 6 |
| Bedrooms Above Ground | 4 |
| Bedrooms Below Ground | 2 |
| Basement Development | Finished |
| Basement Type | N/A (Finished) |
| Construction Style Attachment | Detached |
| Construction Style Split Level | Backsplit |
| Cooling Type | Central air conditioning |
| Exterior Finish | Brick |
| Fireplace Present | True |
| Flooring Type | Hardwood, Laminate |
| Foundation Type | Concrete |
| Heating Fuel | Natural gas |
| Heating Type | Forced air |
| Type | House |
| Utility Water | Municipal water |











































