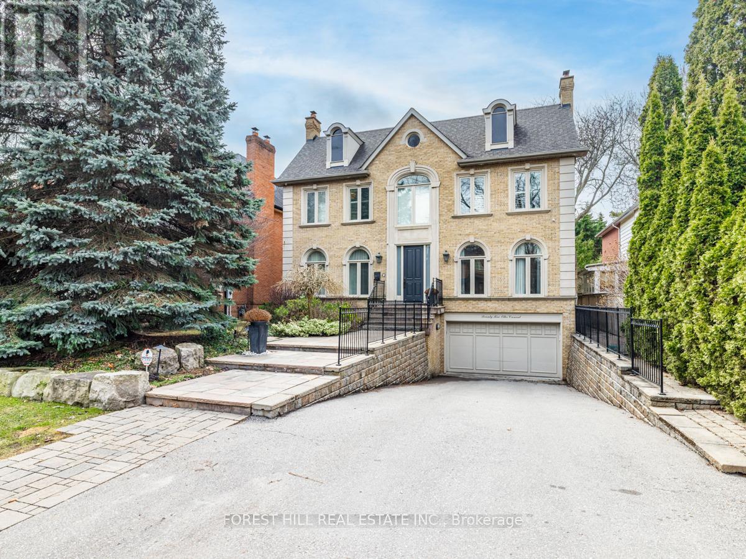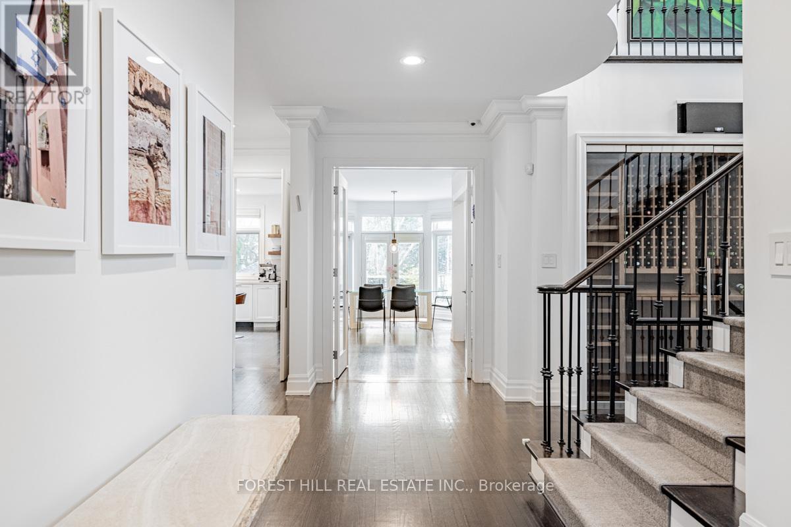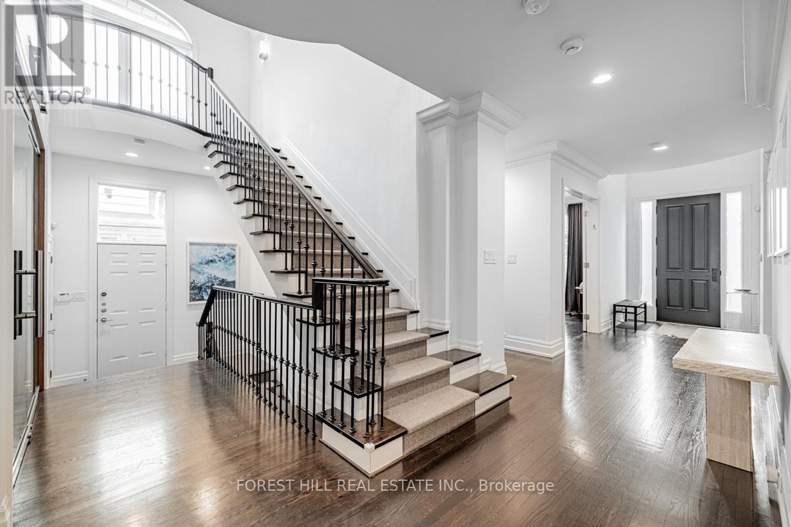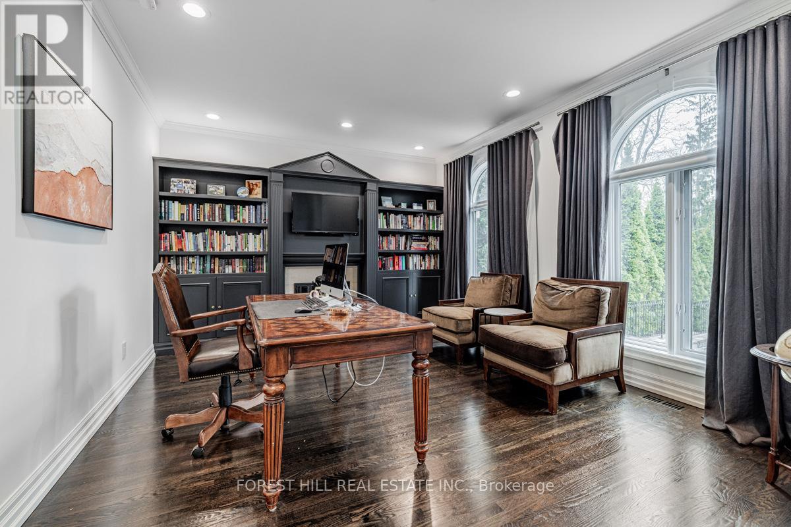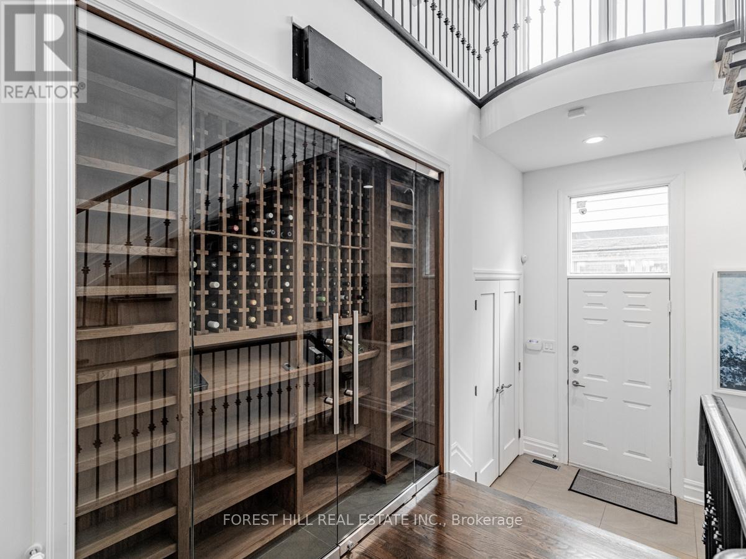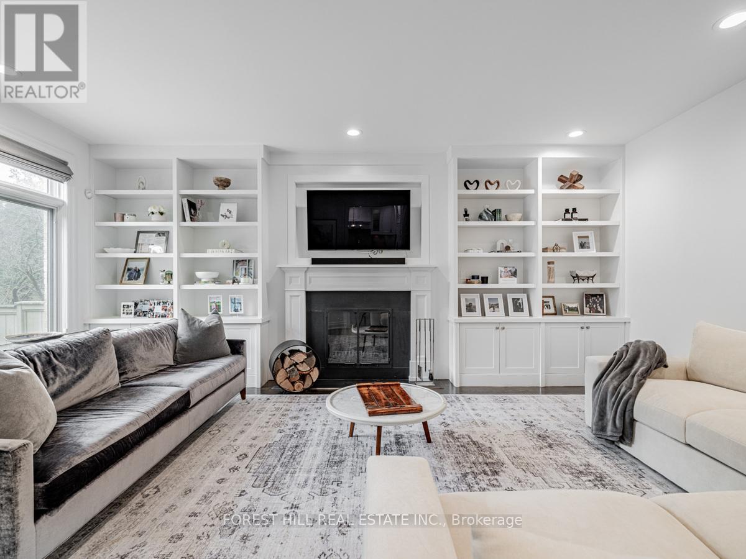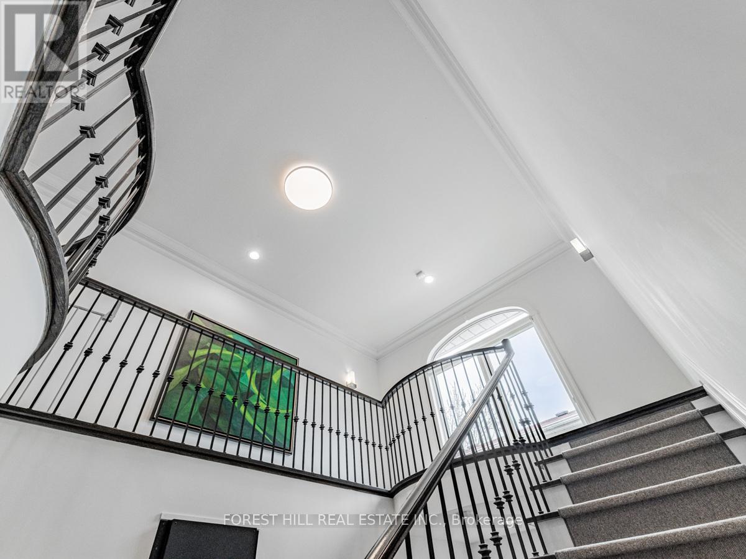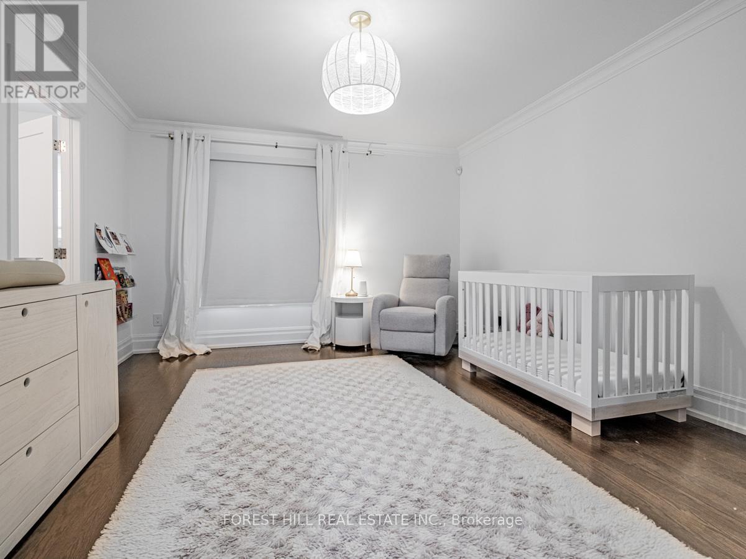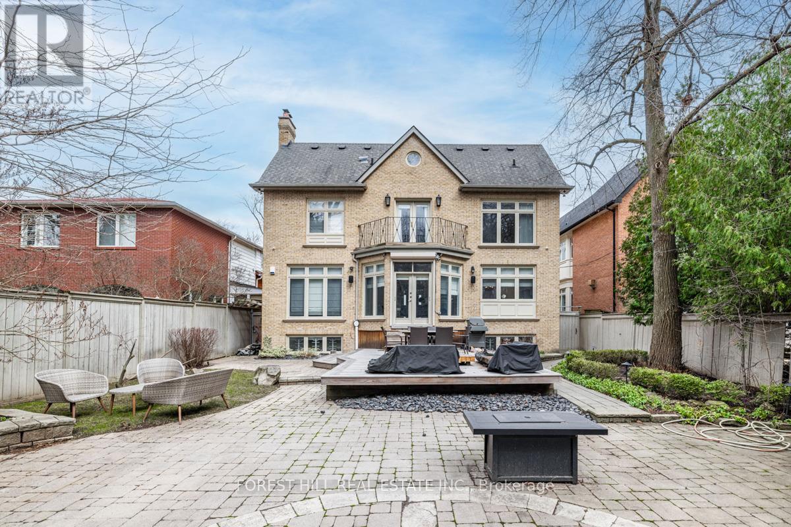$5,895,000.00
75 OTTER CRESCENT, Toronto (Bedford Park-Nortown), Ontario, M5N2W7, Canada Listing ID: C12059873| Bathrooms | Bedrooms | Property Type |
|---|---|---|
| 6 | 6 | Single Family |
Nestled on an expansive 50 x 189-foot lot on one of the most sought-after streets in the area, this beautifully renovated and updated 4+2 bedroom, 6 bathroom luxury family home offers a perfect blend of elegance, comfort, and functionality. The home features a park-like setting in the backyard, with a sparkling swimming pool, creating your own private oasis. Complete with soaring high ceilings throughout. Spacious, open-concept living and dining areas as well as an oversized family room and large private main level office perfect for both casual family gatherings and formal entertaining. Cant forget the Custom Wine Cellar. The large principal rooms are bathed in natural light, highlighting the quality finishes and attention to detail throughout. The updated chefs eat-in kitchen offers ample counter space, high end appliances and lots of storage as well as a convenient layout perfect for family meals or hosting guests. The primary suite is a true retreat, complete with a luxurious ensuite bathroom and a large double walk-in closet overlooking the lush private yard space. This perfect floorplan offers three additional generously sized bedrooms as well as a second floor laundry room. The fully finished basement features 2 additional bedrooms, 2 Bathrooms, a gym, and a recreation area, providing endless possibilities for leisure and fitness. The double car garage offers ample storage and parking, while the beautifully landscaped backyard provides a serene retreat, ideal for enjoying the outdoors or hosting summer gatherings around the pool. Situated in a quiet, family-friendly neighborhood, this home is within close proximity to both public and private schools, parks, shopping, and all local amenities. It's truly the best street in the area, offering a peaceful and vibrant community for you and your family to thrive. Don't miss the chance to make 75 Otter Crescent your forever home! (id:31565)

Paul McDonald, Sales Representative
Paul McDonald is no stranger to the Toronto real estate market. With over 21 years experience and having dealt with every aspect of the business from simple house purchases to condo developments, you can feel confident in his ability to get the job done.| Level | Type | Length | Width | Dimensions |
|---|---|---|---|---|
| Second level | Bedroom 4 | 3.89 m | 4.45 m | 3.89 m x 4.45 m |
| Second level | Laundry room | 2.49 m | 2.13 m | 2.49 m x 2.13 m |
| Second level | Primary Bedroom | 5.03 m | 6.81 m | 5.03 m x 6.81 m |
| Second level | Bedroom 2 | 3.96 m | 4.72 m | 3.96 m x 4.72 m |
| Second level | Bedroom 3 | 3.96 m | 4.06 m | 3.96 m x 4.06 m |
| Basement | Recreational, Games room | 6.1 m | 4.42 m | 6.1 m x 4.42 m |
| Basement | Exercise room | 6.1 m | 3.66 m | 6.1 m x 3.66 m |
| Basement | Bedroom | 3.86 m | 3.25 m | 3.86 m x 3.25 m |
| Basement | Bedroom 2 | 3.25 m | 4.57 m | 3.25 m x 4.57 m |
| Main level | Foyer | 4.09 m | 1.91 m | 4.09 m x 1.91 m |
| Main level | Living room | 5.59 m | 4.78 m | 5.59 m x 4.78 m |
| Main level | Dining room | 4.88 m | 4.78 m | 4.88 m x 4.78 m |
| Main level | Kitchen | 5.03 m | 3.51 m | 5.03 m x 3.51 m |
| Main level | Eating area | 3.66 m | 3.96 m | 3.66 m x 3.96 m |
| Main level | Family room | 6.1 m | 4.67 m | 6.1 m x 4.67 m |
| Main level | Library | 3.96 m | 4.7 m | 3.96 m x 4.7 m |
| Amenity Near By | |
|---|---|
| Features | |
| Maintenance Fee | |
| Maintenance Fee Payment Unit | |
| Management Company | |
| Ownership | Freehold |
| Parking |
|
| Transaction | For sale |
| Bathroom Total | 6 |
|---|---|
| Bedrooms Total | 6 |
| Bedrooms Above Ground | 4 |
| Bedrooms Below Ground | 2 |
| Basement Development | Finished |
| Basement Type | N/A (Finished) |
| Construction Style Attachment | Detached |
| Cooling Type | Central air conditioning |
| Exterior Finish | Brick |
| Fireplace Present | True |
| Foundation Type | Brick |
| Half Bath Total | 1 |
| Heating Fuel | Natural gas |
| Heating Type | Forced air |
| Size Interior | 3500 - 5000 sqft |
| Stories Total | 2 |
| Type | House |
| Utility Water | Municipal water |


