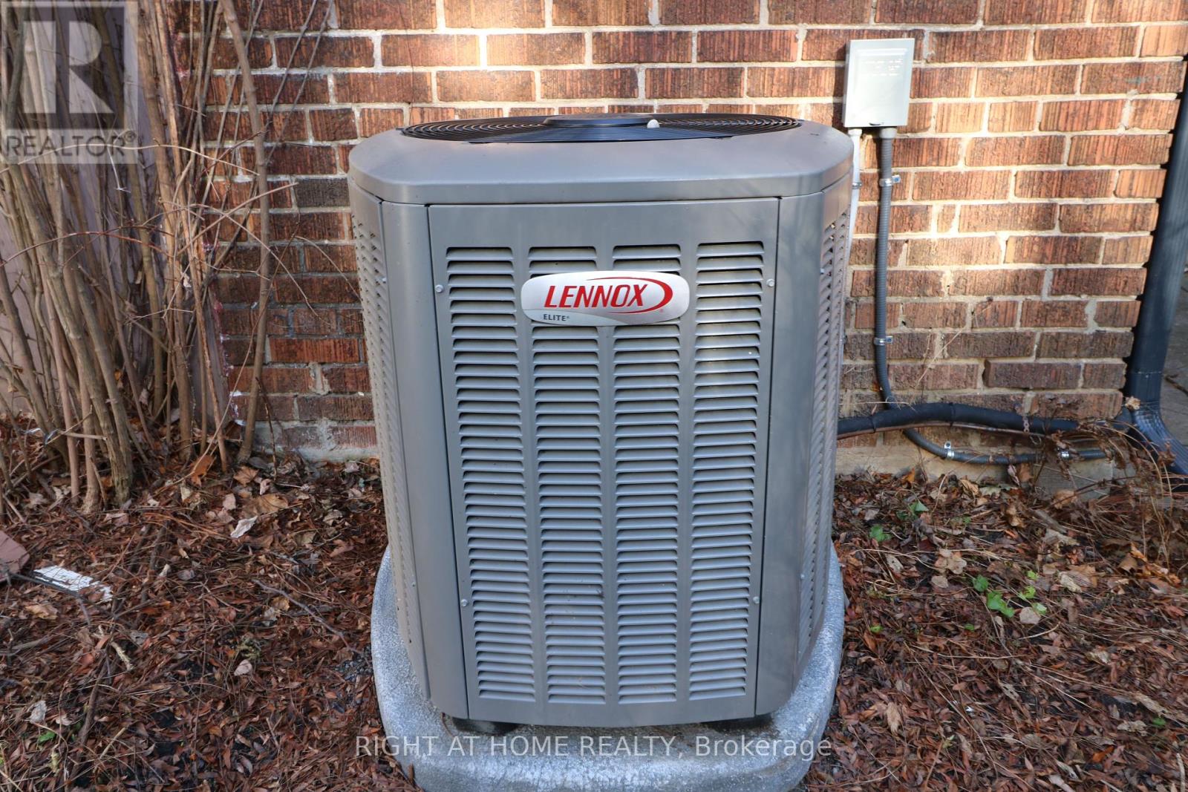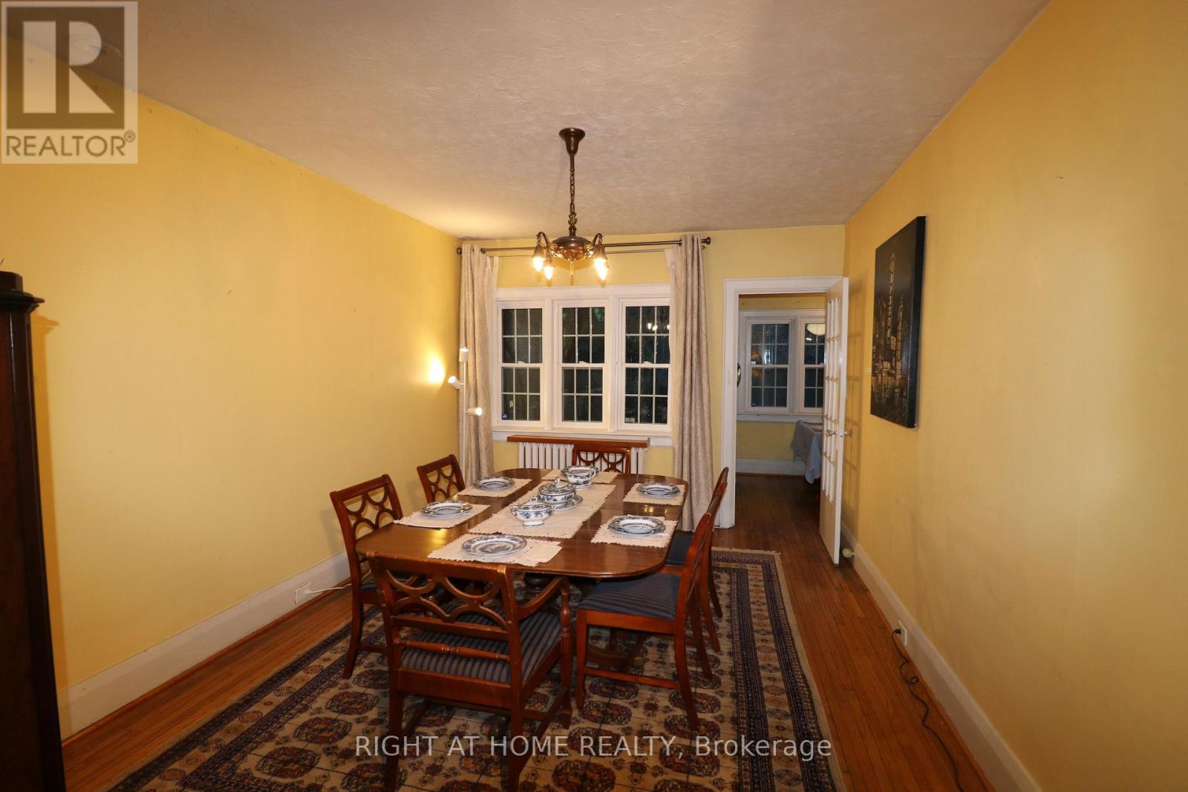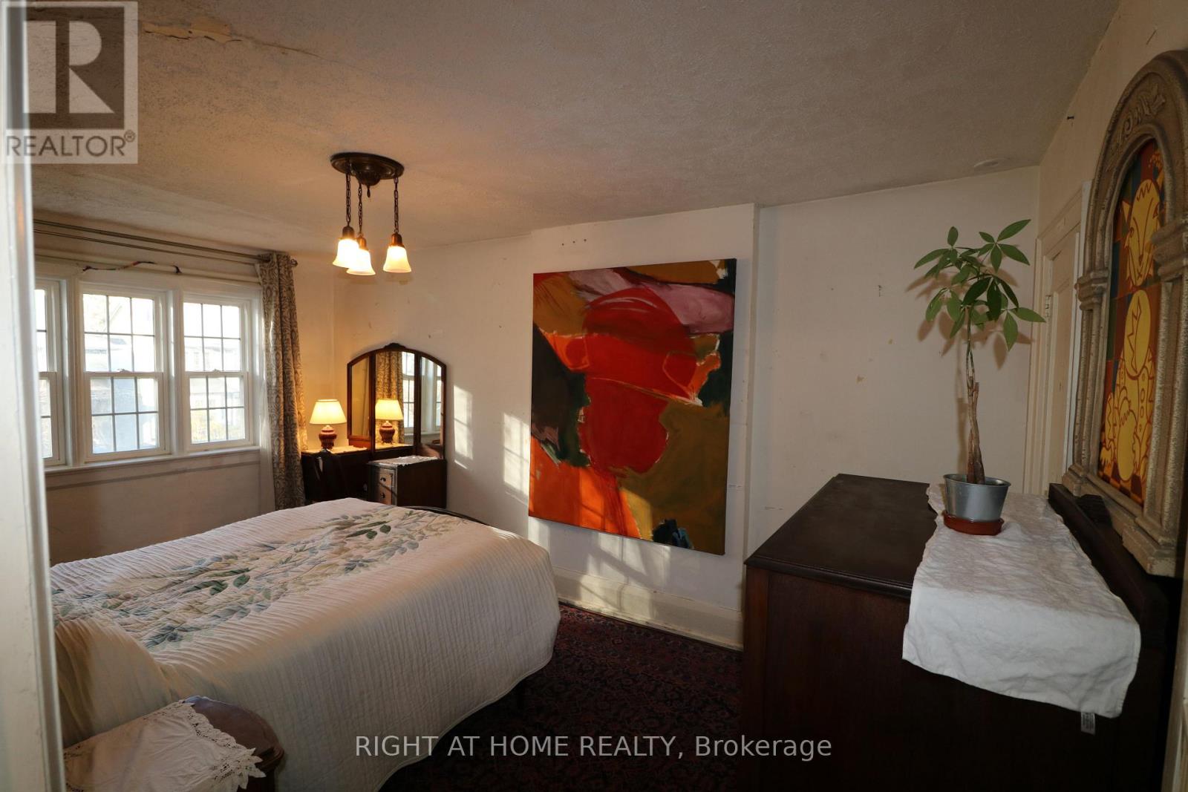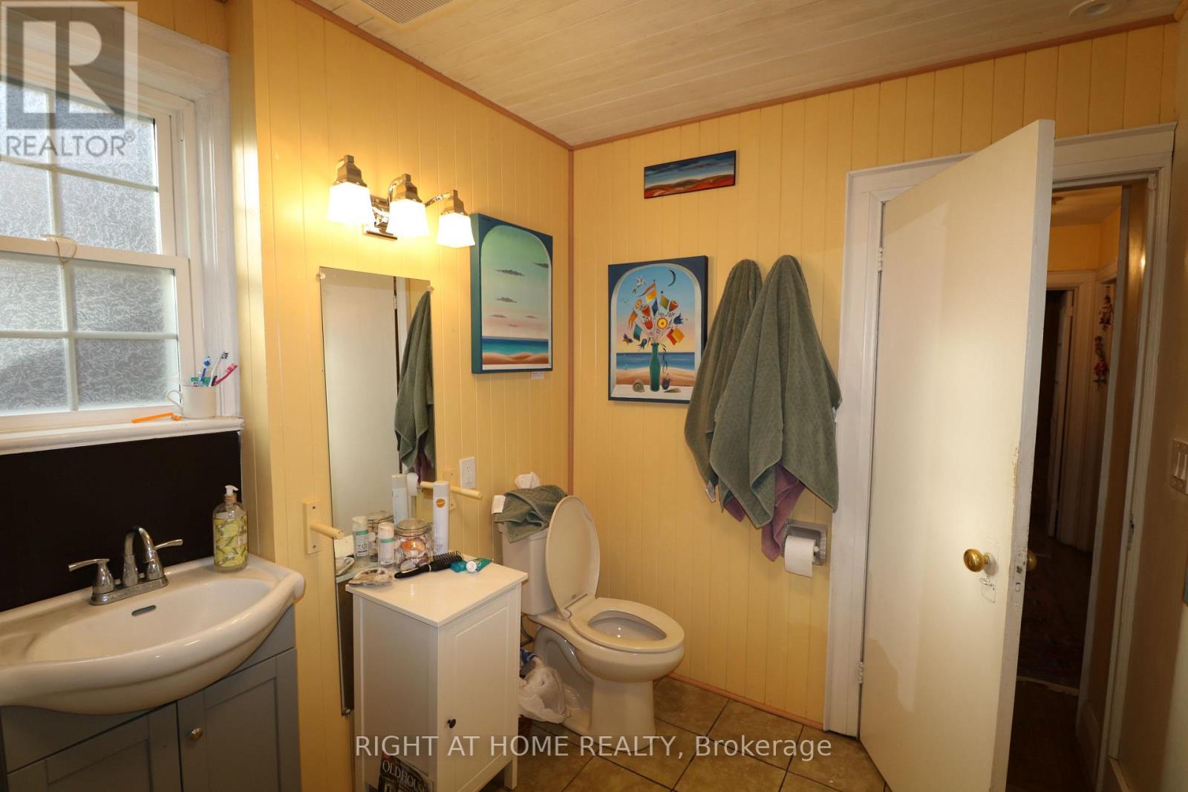$1,599,000.00
75 MANOR ROAD E, Toronto (Mount Pleasant West), Ontario, M4S1R1, Canada Listing ID: C11916451| Bathrooms | Bedrooms | Property Type |
|---|---|---|
| 1 | 3 | Single Family |
Extra Wide Semi In The Heart Of Davisville. Warm Family Friendly Home Complete With Living Room July 2024 WETT Inspected Fireplace, Oak Hardwood Floors, New Roof 2023, New Complete ESA Inspected Electrical System 2023, New Lennox A/C 2023, New Hot Water Tank 2023. Single Car Garage. Excellent Mid Town Location Just 7 Min Walk To Eglinton Subway, Great School Catchment W/ Davisville Jr. Public PK-6 .47km & North Toronto Collegiate Institute 9-12 .74km. Don't Miss Your Chance To Get Into This Area & Experience All That Davisville Village Has To Offer!
Steps To Yonge/Eglinton, Mount Pleasant Shops, Awesome Restaurants, Vibrant Cafes, Great Public & Private Schools, Dunfield Park 3 Min Walk, June Rowlands Park 5 Min Walk. Easy TTC Access. Aqua Center Coming Soon. Location Location. (id:31565)

Paul McDonald, Sales Representative
Paul McDonald is no stranger to the Toronto real estate market. With over 21 years experience and having dealt with every aspect of the business from simple house purchases to condo developments, you can feel confident in his ability to get the job done.| Level | Type | Length | Width | Dimensions |
|---|---|---|---|---|
| Main level | Family room | 4.55 m | 4 m | 4.55 m x 4 m |
| Main level | Dining room | 4.55 m | 3.35 m | 4.55 m x 3.35 m |
| Main level | Kitchen | 4 m | 2.4 m | 4 m x 2.4 m |
| Main level | Eating area | 2.25 m | 2.85 m | 2.25 m x 2.85 m |
| Upper Level | Primary Bedroom | 4.6 m | 3.55 m | 4.6 m x 3.55 m |
| Upper Level | Bedroom 2 | 5.1 m | 3 m | 5.1 m x 3 m |
| Upper Level | Bedroom 3 | 3.85 m | 2.65 m | 3.85 m x 2.65 m |
| Upper Level | Bathroom | 3.35 m | 2.25 m | 3.35 m x 2.25 m |
| Upper Level | Office | 2.4 m | 3.15 m | 2.4 m x 3.15 m |
| Amenity Near By | Public Transit, Schools |
|---|---|
| Features | Sloping, Carpet Free |
| Maintenance Fee | |
| Maintenance Fee Payment Unit | |
| Management Company | |
| Ownership | Freehold |
| Parking |
|
| Transaction | For sale |
| Bathroom Total | 1 |
|---|---|
| Bedrooms Total | 3 |
| Bedrooms Above Ground | 3 |
| Amenities | Fireplace(s) |
| Appliances | Water Heater, Water meter, Window Coverings |
| Basement Development | Unfinished |
| Basement Features | Separate entrance |
| Basement Type | N/A (Unfinished) |
| Construction Style Attachment | Semi-detached |
| Cooling Type | Central air conditioning |
| Exterior Finish | Brick |
| Fireplace Present | True |
| Fireplace Total | 1 |
| Fire Protection | Alarm system |
| Flooring Type | Hardwood, Vinyl, Concrete |
| Foundation Type | Poured Concrete |
| Heating Fuel | Natural gas |
| Heating Type | Radiant heat |
| Size Interior | 1099.9909 - 1499.9875 sqft |
| Stories Total | 2 |
| Type | House |
| Utility Water | Municipal water |
























