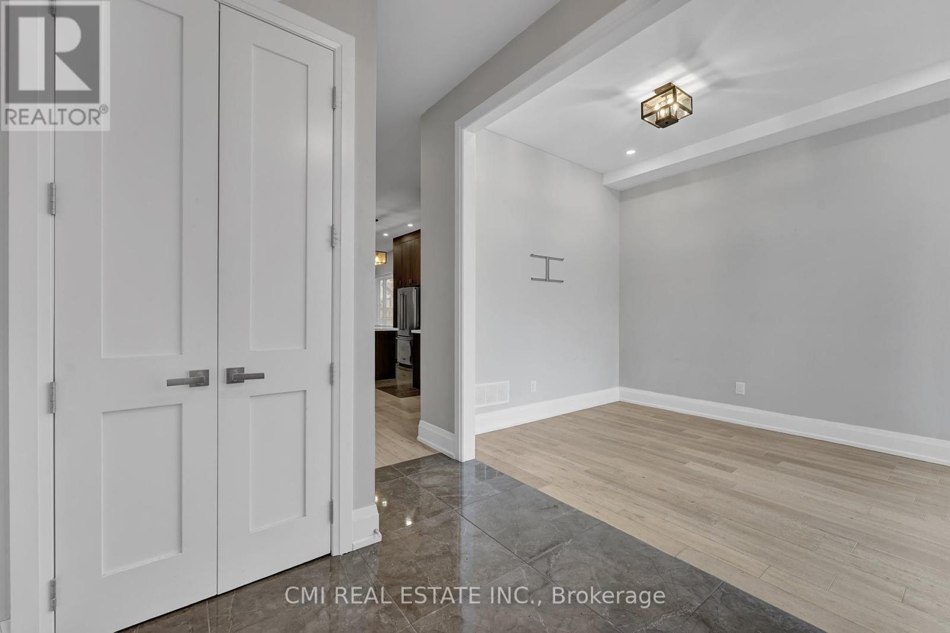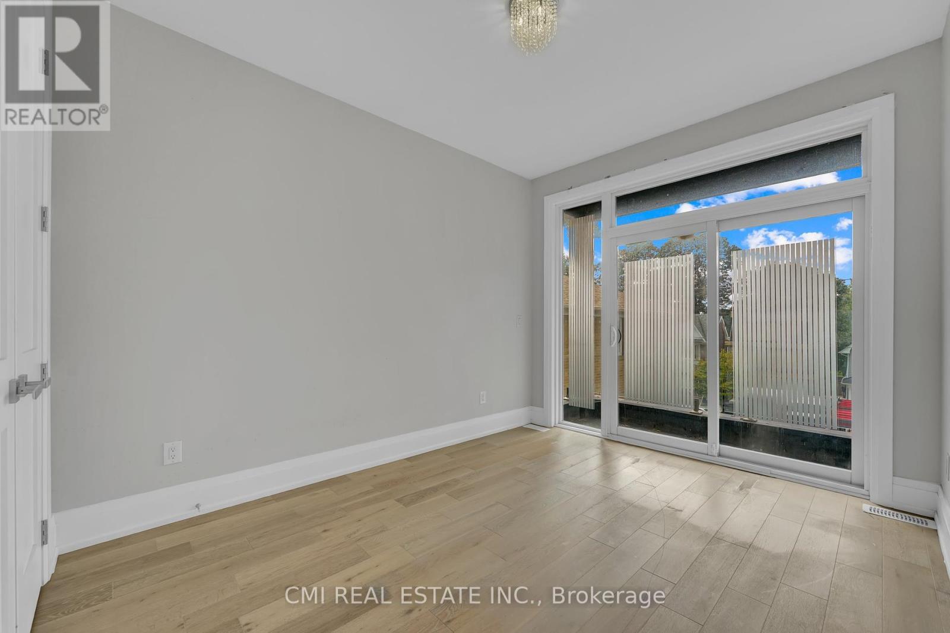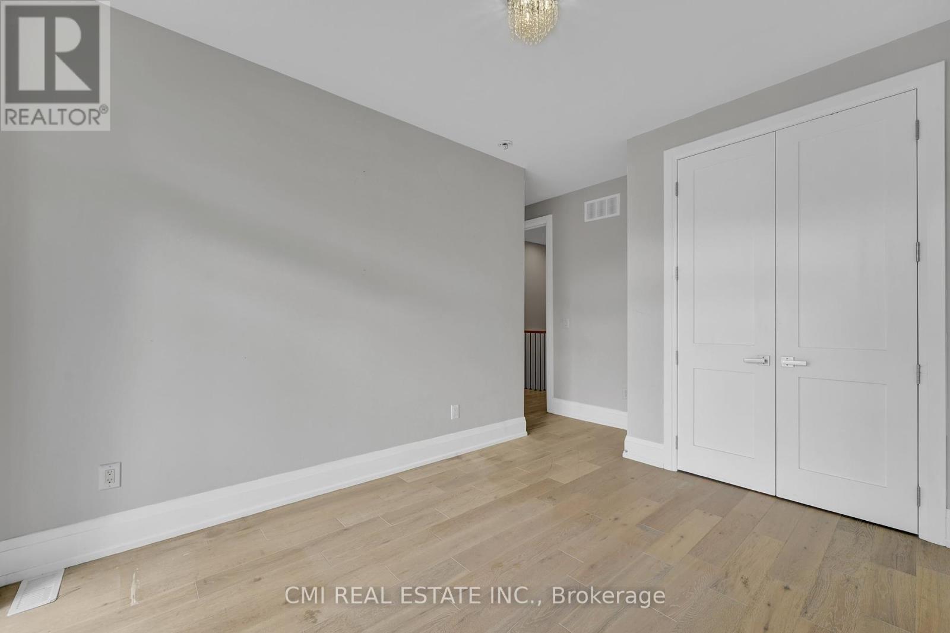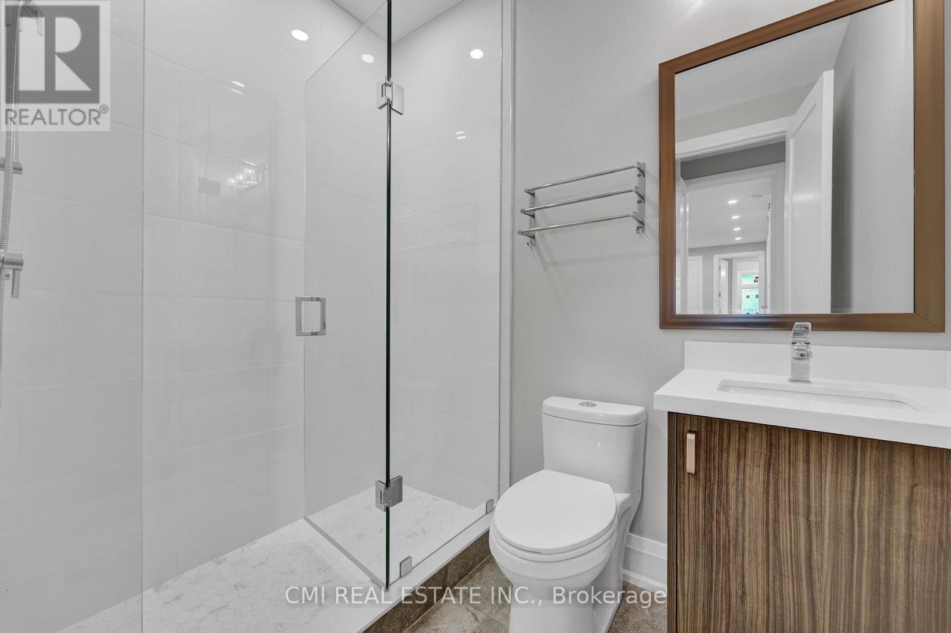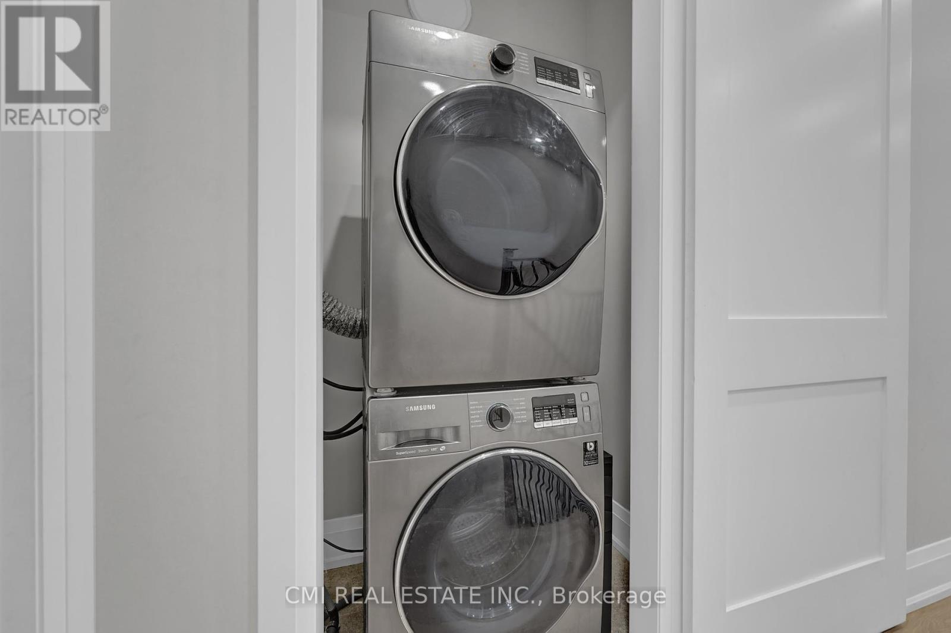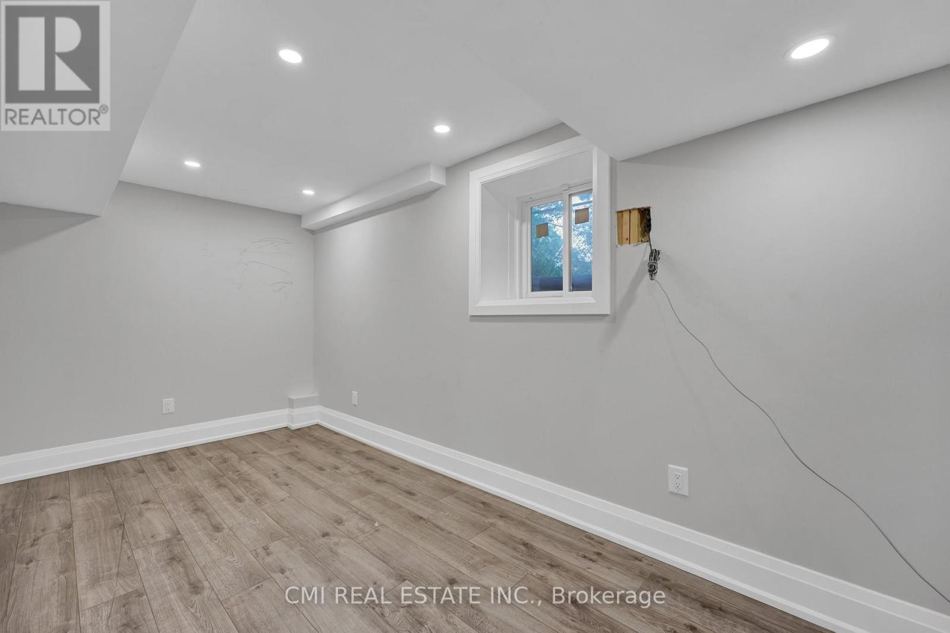$2,249,000.00
75 KENILWORTH AVENUE, Toronto (The Beaches), Ontario, M4L3S4, Canada Listing ID: E10477061| Bathrooms | Bedrooms | Property Type |
|---|---|---|
| 5 | 4 | Single Family |
PRIME LOCATION! In the heart of THE BEACHES, presenting a charming contemporary 2-storey detached less than 5-yr old w/ exquisite modern timeless finishes offering 3+1bed, 5 bath approx 2000sqft of luxury living space situated on a 25X115ft lot. *Live steps to top rated schools, parks, Woodbine Beach, beach clubs, boardwalk, Major Hwys, & public Transit* Mins to downtown Toronto! Enjoy private interlock driveway & garage parking. Venture up the front stairs to the roof-top gazebo & deck in the front yard ideal for summer family entertainment. Front covered porch w/ soaring ceilings. Single swing door entry into the bright foyer presenting 10ft ceilings opening onto the front living comb w/ dining room. *Hardwood flooring & potlights thru-out* Step into the Eat-in Chefs kitchen w/ upgraded tall cabinetry, newer SS appliances, Quartz counters, modern backsplash, & centre breakfast island. Spacious back family room W/O to side yard & deck. Gorgeous riser-less hardwood staircase w/ wrought iron rails leads to 2nd lvl w/ 3-primary suites all w/ ensuite-privileges. Finishes basement w/ one bedroom & one full bathroom perfect for in-laws or guest accommodation.
Do not miss the chance to own this modern detached in the heart of The Beaches one of the most sought-after locations. Book your Private showing now! (id:31565)

Paul McDonald, Sales Representative
Paul McDonald is no stranger to the Toronto real estate market. With over 21 years experience and having dealt with every aspect of the business from simple house purchases to condo developments, you can feel confident in his ability to get the job done.| Level | Type | Length | Width | Dimensions |
|---|---|---|---|---|
| Second level | Primary Bedroom | 4.17 m | 4.54 m | 4.17 m x 4.54 m |
| Second level | Bedroom 2 | 3.2 m | 4.33 m | 3.2 m x 4.33 m |
| Second level | Bedroom 3 | 4.19 m | 3.11 m | 4.19 m x 3.11 m |
| Basement | Utility room | 3.04 m | 1.13 m | 3.04 m x 1.13 m |
| Basement | Bedroom | 2.43 m | 4.81 m | 2.43 m x 4.81 m |
| Basement | Recreational, Games room | 3.05 m | 8.76 m | 3.05 m x 8.76 m |
| Main level | Family room | 2.3 m | 3.5 m | 2.3 m x 3.5 m |
| Main level | Foyer | 2.3 m | 3.17 m | 2.3 m x 3.17 m |
| Main level | Living room | 2.87 m | 5.84 m | 2.87 m x 5.84 m |
| Main level | Dining room | 2.89 m | 3.7 m | 2.89 m x 3.7 m |
| Main level | Kitchen | 2.39 m | 3.69 m | 2.39 m x 3.69 m |
| Amenity Near By | Beach, Park, Public Transit, Schools |
|---|---|
| Features | Guest Suite |
| Maintenance Fee | |
| Maintenance Fee Payment Unit | |
| Management Company | |
| Ownership | Freehold |
| Parking |
|
| Transaction | For sale |
| Bathroom Total | 5 |
|---|---|
| Bedrooms Total | 4 |
| Bedrooms Above Ground | 3 |
| Bedrooms Below Ground | 1 |
| Amenities | Canopy |
| Appliances | Water Heater |
| Basement Development | Finished |
| Basement Type | N/A (Finished) |
| Construction Style Attachment | Detached |
| Cooling Type | Central air conditioning |
| Exterior Finish | Stucco |
| Fireplace Present | True |
| Fire Protection | Controlled entry |
| Flooring Type | Hardwood |
| Foundation Type | Concrete |
| Half Bath Total | 1 |
| Heating Fuel | Natural gas |
| Heating Type | Forced air |
| Size Interior | 1499.9875 - 1999.983 sqft |
| Stories Total | 2 |
| Type | House |
| Utility Water | Municipal water |







