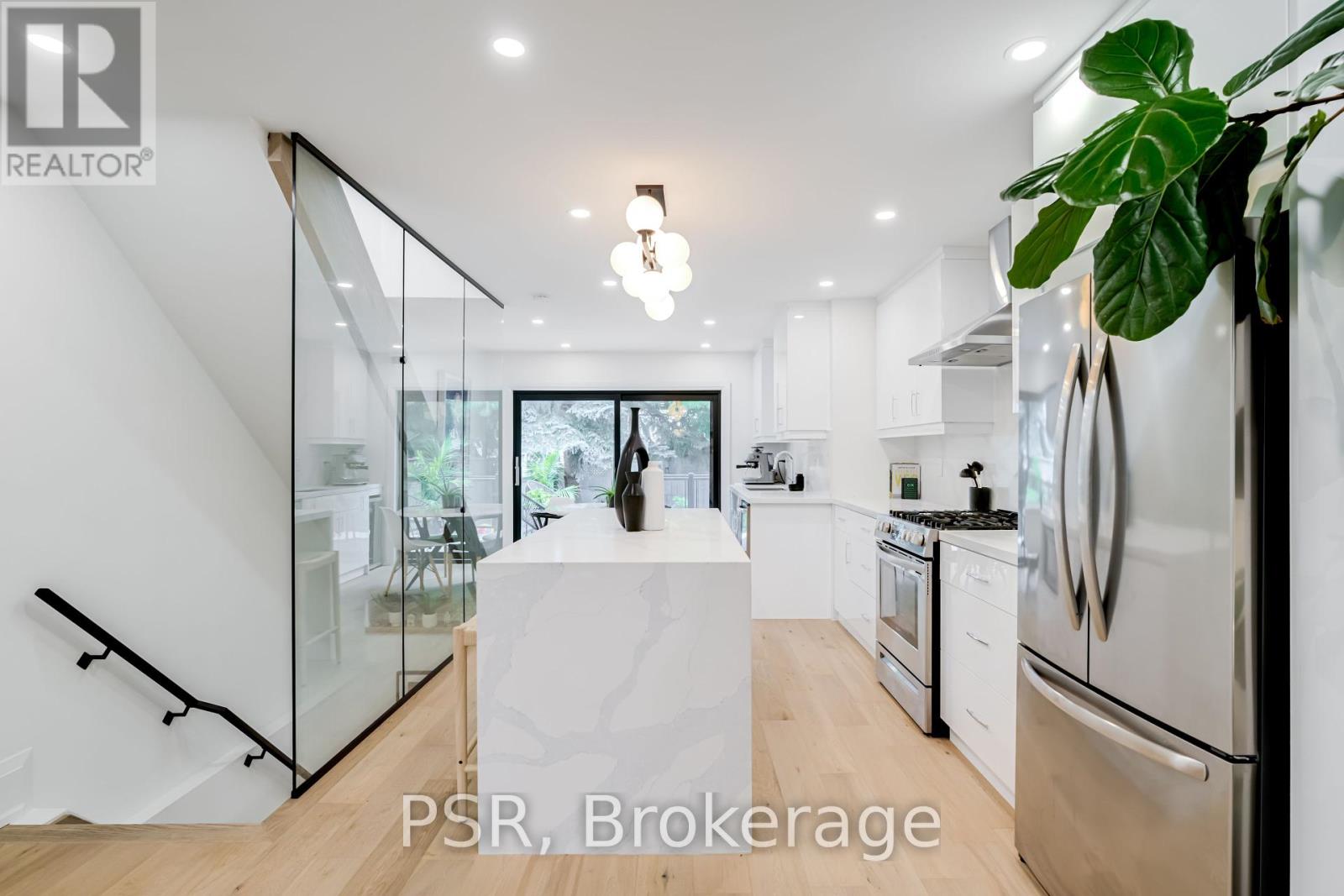$1,360,000.00
745 CRAVEN ROAD, Toronto E01, Ontario, M4L2Z7, Canada Listing ID: E9045012| Bathrooms | Bedrooms | Property Type |
|---|---|---|
| 3 | 3 | Single Family |
Offers Anytime! Definite WOW Factor. Tastefully Renovated Detached Home In The Heart Of Leslieville. Open Concept Main Floor With Top Of The Line Finishes and Hardwood Flooring Throughout. Stunning Chef's Kitchen With Gas Stovetop, Powder Room, Fireplace And Walkout To Private Deck And Yard, Perfect For Entertaining! Oversized Primary Bedroom With Custom Built In Closets And A Walkout To Your Own Private Deck. Second Bedroom With Vaulted Ceiling, Hardwood Flooring & Skylight In The Hallway. The Five Piece Family Bath Offers A Soaker Tub And Rainfall Shower Head. Finished Basement With Third Bedroom option or office. Excellent Location For Walking, Biking Or Transit. Steps To Monarch Park With Swimming, Skating, and Dog Park. Short Stroll To Farmer's Market At Greenwood Park, Walk To The Shops & Restaurants Of Gerrard & Queen St E, Walk/Bike To The Beaches. Perfect For Entertaining! Nothing To Do But Move In And Enjoy! First Come, First Serve. Offers Anytime!
Fridge, Oven, Microwave, Mini Fridge, Dishwasher, Range Hood, Washer And Dryer, All Electrical Light Fixtures. (id:31565)

Paul McDonald, Sales Representative
Paul McDonald is no stranger to the Toronto real estate market. With over 21 years experience and having dealt with every aspect of the business from simple house purchases to condo developments, you can feel confident in his ability to get the job done.| Level | Type | Length | Width | Dimensions |
|---|---|---|---|---|
| Second level | Primary Bedroom | 3.93 m | 3.09 m | 3.93 m x 3.09 m |
| Second level | Bedroom 2 | 4.05 m | 2.41 m | 4.05 m x 2.41 m |
| Second level | Bedroom 3 | 3.65 m | 2.06 m | 3.65 m x 2.06 m |
| Main level | Foyer | 3.3 m | 2.1 m | 3.3 m x 2.1 m |
| Main level | Living room | 4.45 m | 3.94 m | 4.45 m x 3.94 m |
| Main level | Kitchen | 4.02 m | 3.74 m | 4.02 m x 3.74 m |
| Main level | Dining room | 3.39 m | 2.66 m | 3.39 m x 2.66 m |
| Amenity Near By | Beach, Hospital, Public Transit, Schools |
|---|---|
| Features | |
| Maintenance Fee | |
| Maintenance Fee Payment Unit | |
| Management Company | |
| Ownership | Freehold |
| Parking |
|
| Transaction | For sale |
| Bathroom Total | 3 |
|---|---|
| Bedrooms Total | 3 |
| Bedrooms Above Ground | 2 |
| Bedrooms Below Ground | 1 |
| Basement Development | Finished |
| Basement Type | N/A (Finished) |
| Construction Style Attachment | Detached |
| Cooling Type | Central air conditioning |
| Exterior Finish | Brick, Aluminum siding |
| Fireplace Present | True |
| Flooring Type | Tile, Hardwood |
| Foundation Type | Concrete |
| Half Bath Total | 2 |
| Heating Fuel | Natural gas |
| Heating Type | Forced air |
| Stories Total | 2 |
| Type | House |
| Utility Water | Municipal water |











































