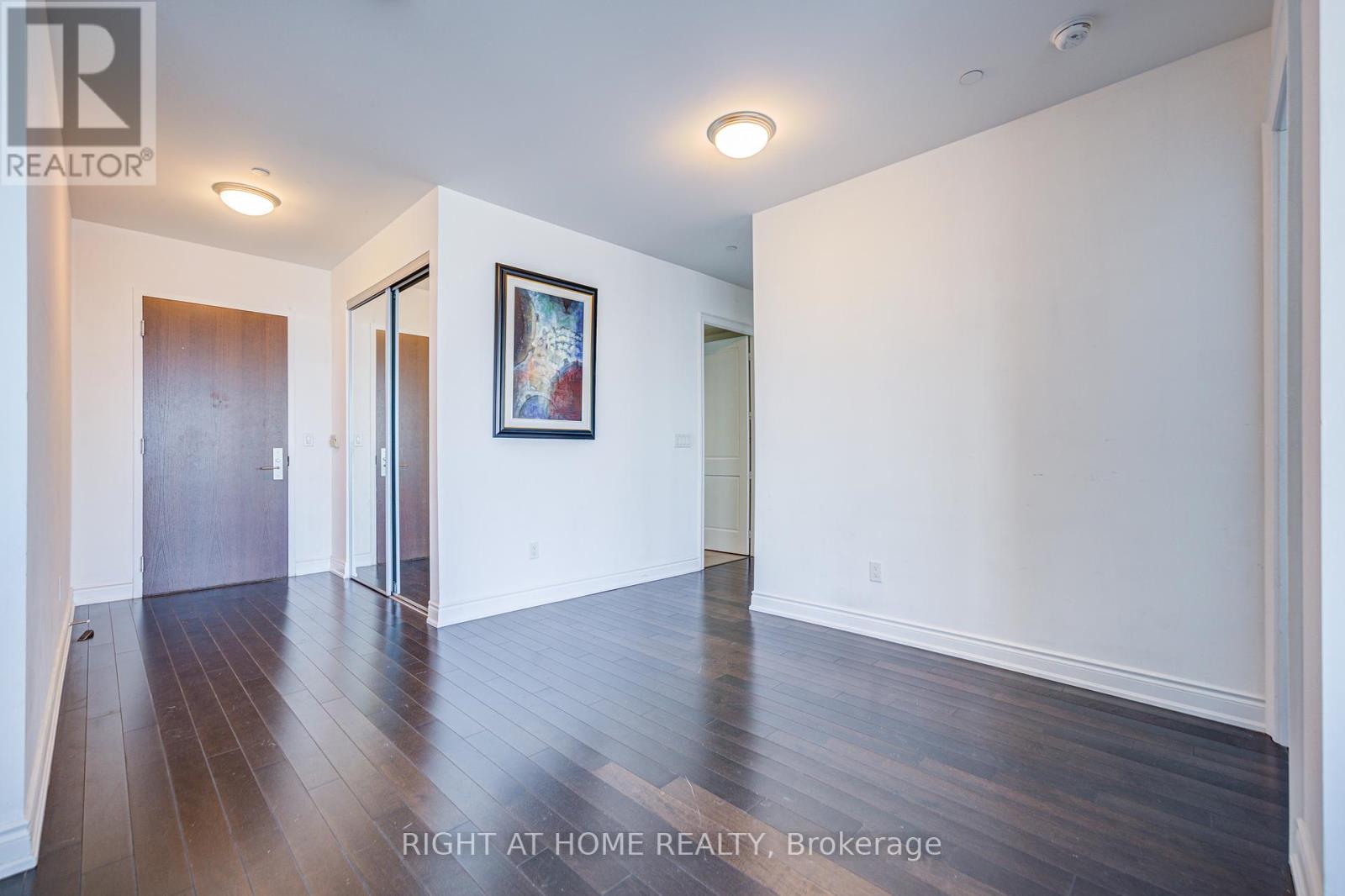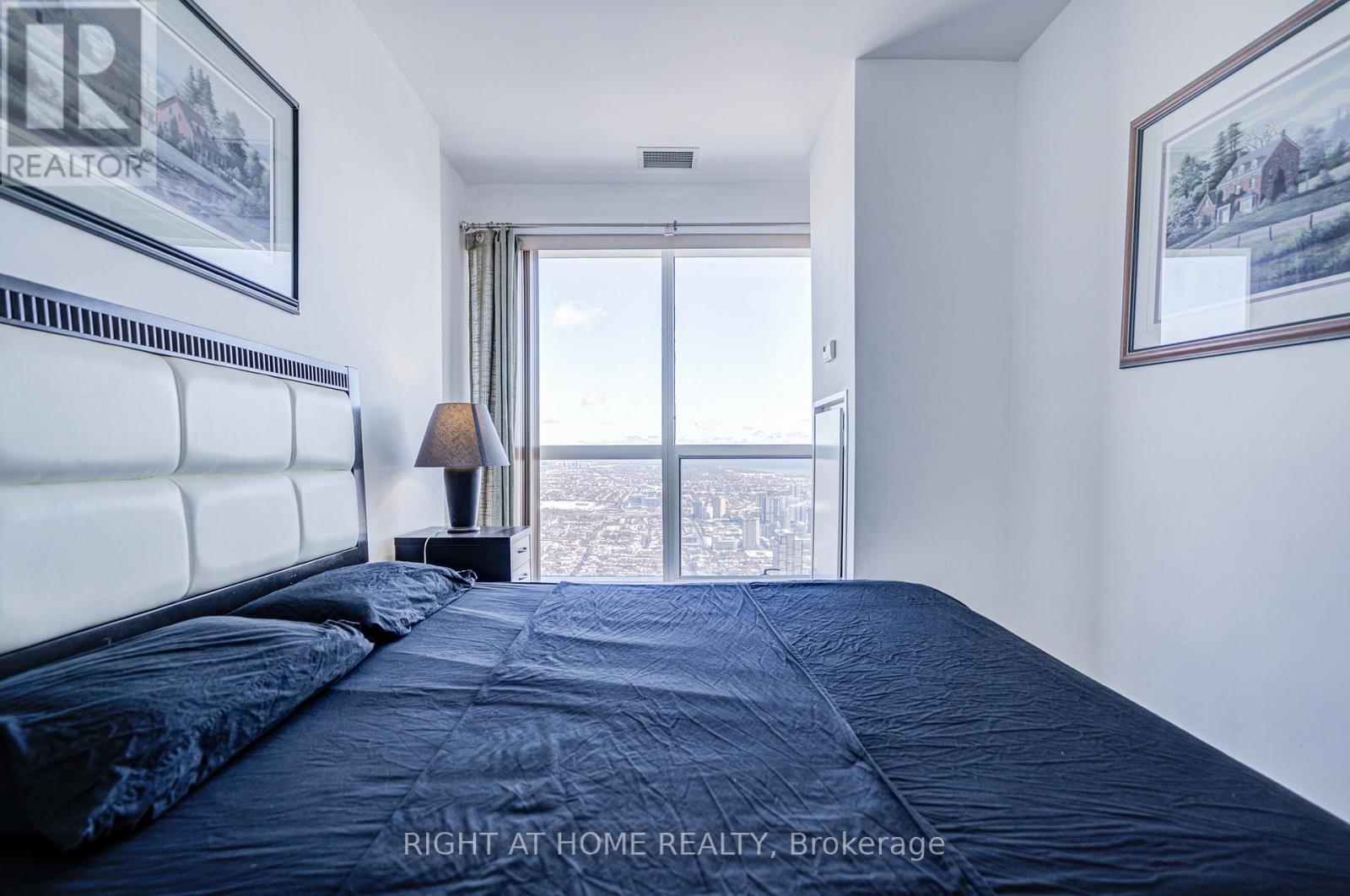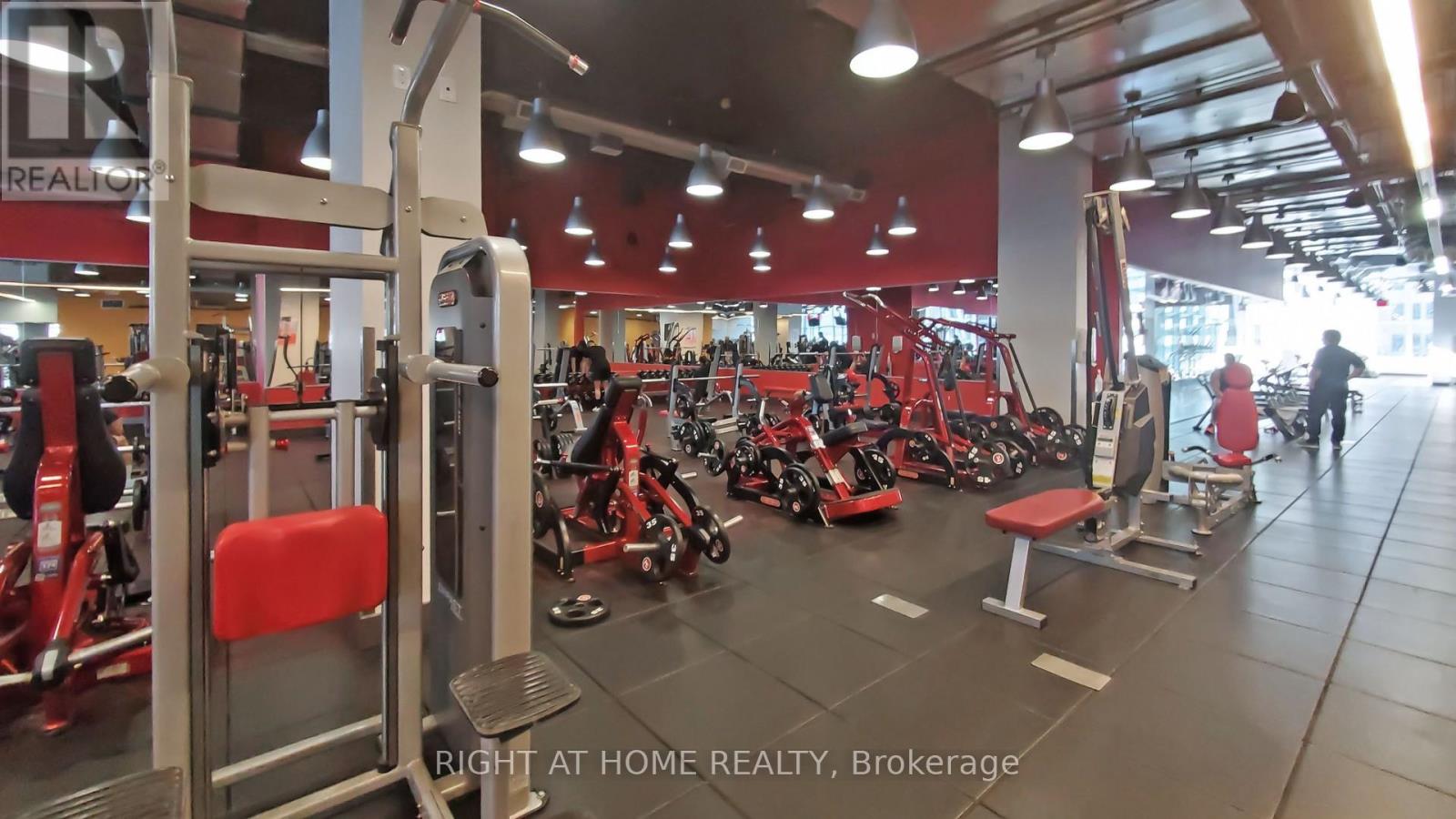$1,800.00 / monthly
7405 B - 388 YONGE STREET, Toronto (Bay Street Corridor), Ontario, M5B0A4, Canada Listing ID: C11900931| Bathrooms | Bedrooms | Property Type |
|---|---|---|
| 1 | 1 | Single Family |
Luxury SKY HIGH UNIT in the center of Downtown Toronto. One Unit in a 3-bedroom Condo. Shared Bathroom. Full of Sun, Unobstructed city and lake view. Floor to ceiling window. 100 Walk Score Steps to U of T and TMU, Eaton Centre, Hospital, Shops and Restaurants. Direct access to Subway. Gym membership. Rooftop garden, Bbq, party and meeting room,lounge, guest suits, media theater, bike storage, 24 hrs concierge. **EXTRAS**
- Fridge, Stove, Wine Cooler, Dishwasher, Microwave. Washer And Dryer, All Window Covering. Fitness Club Membership. (id:31565)

Paul McDonald, Sales Representative
Paul McDonald is no stranger to the Toronto real estate market. With over 21 years experience and having dealt with every aspect of the business from simple house purchases to condo developments, you can feel confident in his ability to get the job done.Room Details
| Level | Type | Length | Width | Dimensions |
|---|---|---|---|---|
| Ground level | Living room | 5.9 m | 6.3 m | 5.9 m x 6.3 m |
| Ground level | Dining room | 5.9 m | 6.3 m | 5.9 m x 6.3 m |
| Ground level | Kitchen | 2.17 m | 5 m | 2.17 m x 5 m |
| Ground level | Bedroom | 2.7 m | 4.12 m | 2.7 m x 4.12 m |
| Ground level | Laundry room | 1.6 m | 1.1 m | 1.6 m x 1.1 m |
| Ground level | Foyer | 2.3 m | 1.57 m | 2.3 m x 1.57 m |
Additional Information
| Amenity Near By | Hospital, Park, Public Transit, Schools |
|---|---|
| Features | Carpet Free |
| Maintenance Fee | |
| Maintenance Fee Payment Unit | |
| Management Company | ICC Property Management |
| Ownership | Condominium/Strata |
| Parking |
|
| Transaction | For rent |
Building
| Bathroom Total | 1 |
|---|---|
| Bedrooms Total | 1 |
| Bedrooms Above Ground | 1 |
| Amenities | Security/Concierge, Exercise Centre, Recreation Centre, Party Room |
| Cooling Type | Central air conditioning |
| Exterior Finish | Concrete |
| Fireplace Present | |
| Flooring Type | Hardwood, Ceramic |
| Heating Fuel | Natural gas |
| Heating Type | Forced air |
| Size Interior | 499.9955 - 598.9955 sqft |
| Type | Apartment |





































