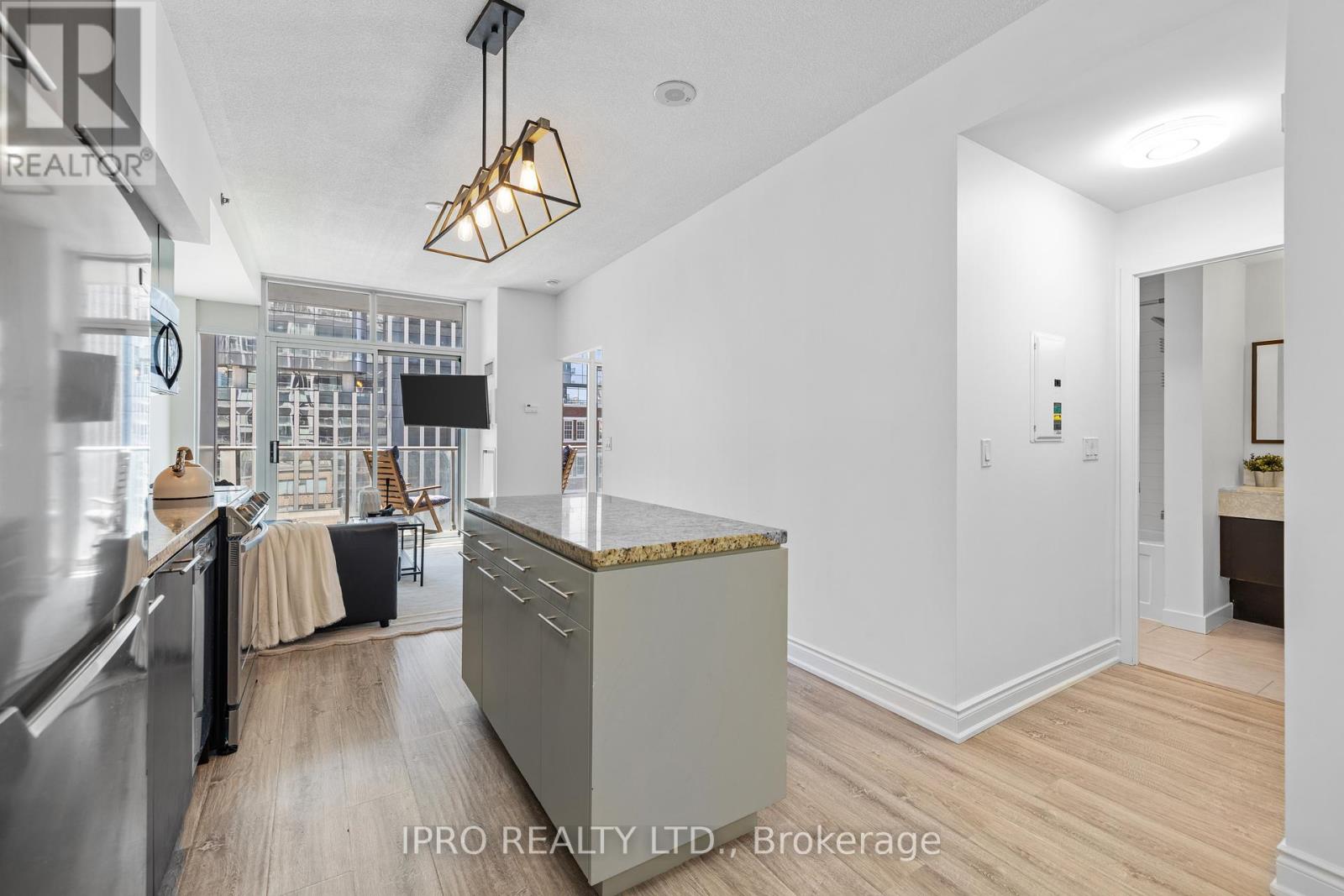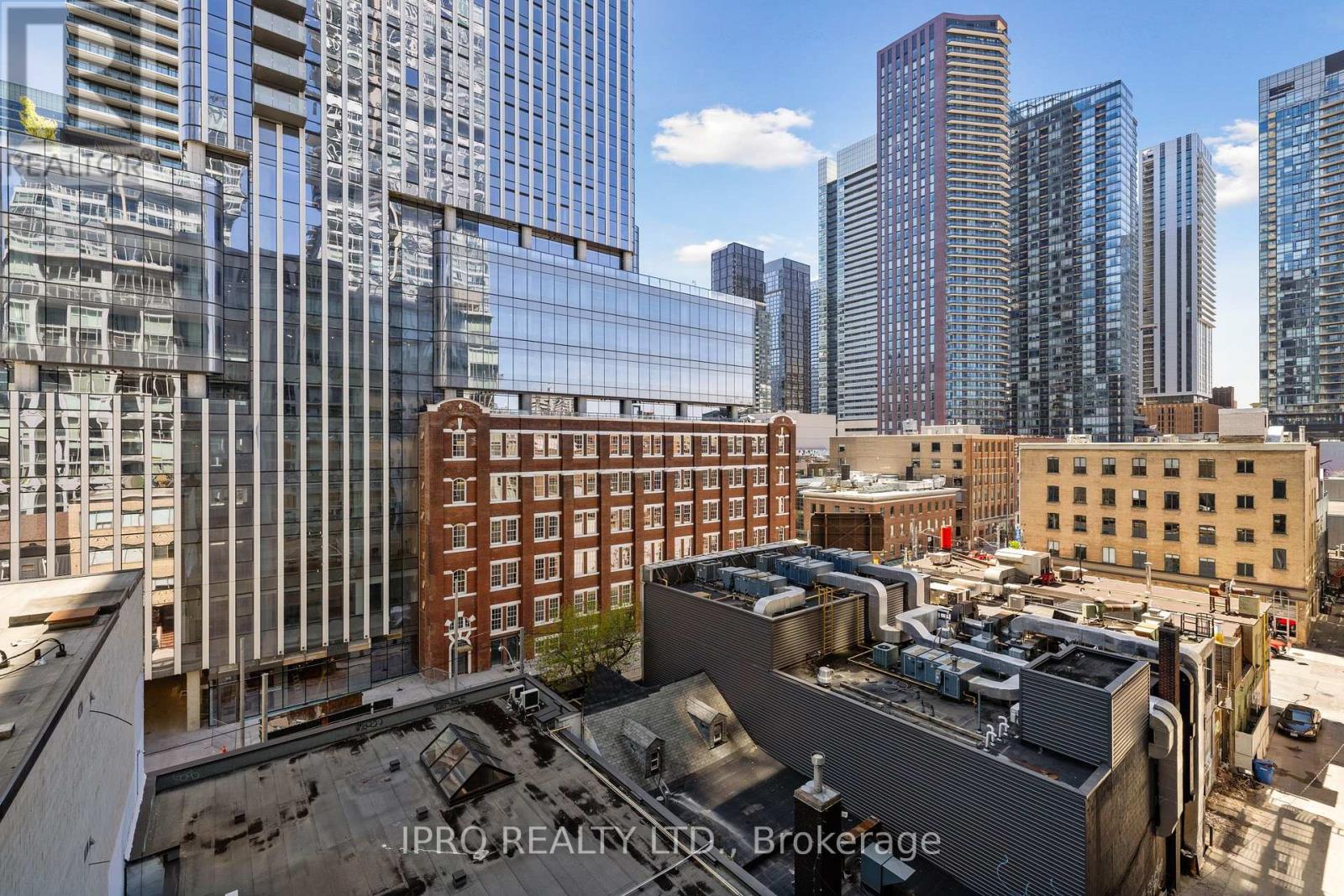$588,000.00
732 - 21 NELSON STREET, Toronto C01, Ontario, M5V3H9, Canada Listing ID: C8458792| Bathrooms | Bedrooms | Property Type |
|---|---|---|
| 1 | 1 | Single Family |
PRICED TO SELL! Step into this newly renovated impeccably maintained 594 sq. ft.+ large balcony suite, boasting a thoughtful layout that maximizes every inch of space! With a south facing exposure, natural light floods the interior, creating a warm and inviting ambiance throughout the day. Enjoy the luxury of double balcony walkouts, seamlessly blending indoor and outdoor living.The kitchen features granite countertops, brand new stainless steel appliances, and a convenient kitchen island perfect for meal preparation and entertaining guests.Retreat to the bedroom, complete with a rarely offered large walk-in closet and its own private walkout to the balcony, providing a tranquil oasis in the heart of the bustling city.This unit is truly one of the best layouts in the building, offering both functionality and style for the discerning urban dweller. Located in the heart of downtown Torontos vibrant Entertainment & Financial District with a remarkable walk score of 99! Don't miss your chance to experience downtown living at its finest.Amenities: Rooftop W/Spa Pool, Party Rm, Gym W/Indoor Spa Pool.
Brand New Bed with Side Tables, Sofa, Coffee table, Carpet, Tv, Desk/Chair, Bidet in Bathrm & Patio Furniture Included!! All Elfs, Windw Coverings, Tv Mount,
- Appliances.Freshly painted with brand new sink, toilet, light fixtures! (id:31565)

Paul McDonald, Sales Representative
Paul McDonald is no stranger to the Toronto real estate market. With over 21 years experience and having dealt with every aspect of the business from simple house purchases to condo developments, you can feel confident in his ability to get the job done.| Level | Type | Length | Width | Dimensions |
|---|---|---|---|---|
| Main level | Kitchen | 3 m | 3 m | 3 m x 3 m |
| Main level | Dining room | 3.25 m | 4.5 m | 3.25 m x 4.5 m |
| Main level | Living room | 3.25 m | 4.5 m | 3.25 m x 4.5 m |
| Main level | Primary Bedroom | 3.6 m | 3.29 m | 3.6 m x 3.29 m |
| Main level | Bathroom | na | na | Measurements not available |
| Main level | Foyer | na | na | Measurements not available |
| Amenity Near By | Public Transit, Park, Hospital |
|---|---|
| Features | Balcony, In suite Laundry |
| Maintenance Fee | 495.30 |
| Maintenance Fee Payment Unit | Monthly |
| Management Company | Maple Ridge Community Management Ltd. |
| Ownership | Condominium/Strata |
| Parking |
|
| Transaction | For sale |
| Bathroom Total | 1 |
|---|---|
| Bedrooms Total | 1 |
| Bedrooms Above Ground | 1 |
| Amenities | Exercise Centre, Party Room |
| Cooling Type | Central air conditioning |
| Exterior Finish | Concrete, Brick Facing |
| Fireplace Present | |
| Flooring Type | Laminate, Ceramic |
| Heating Fuel | Natural gas |
| Heating Type | Forced air |
| Type | Apartment |




























