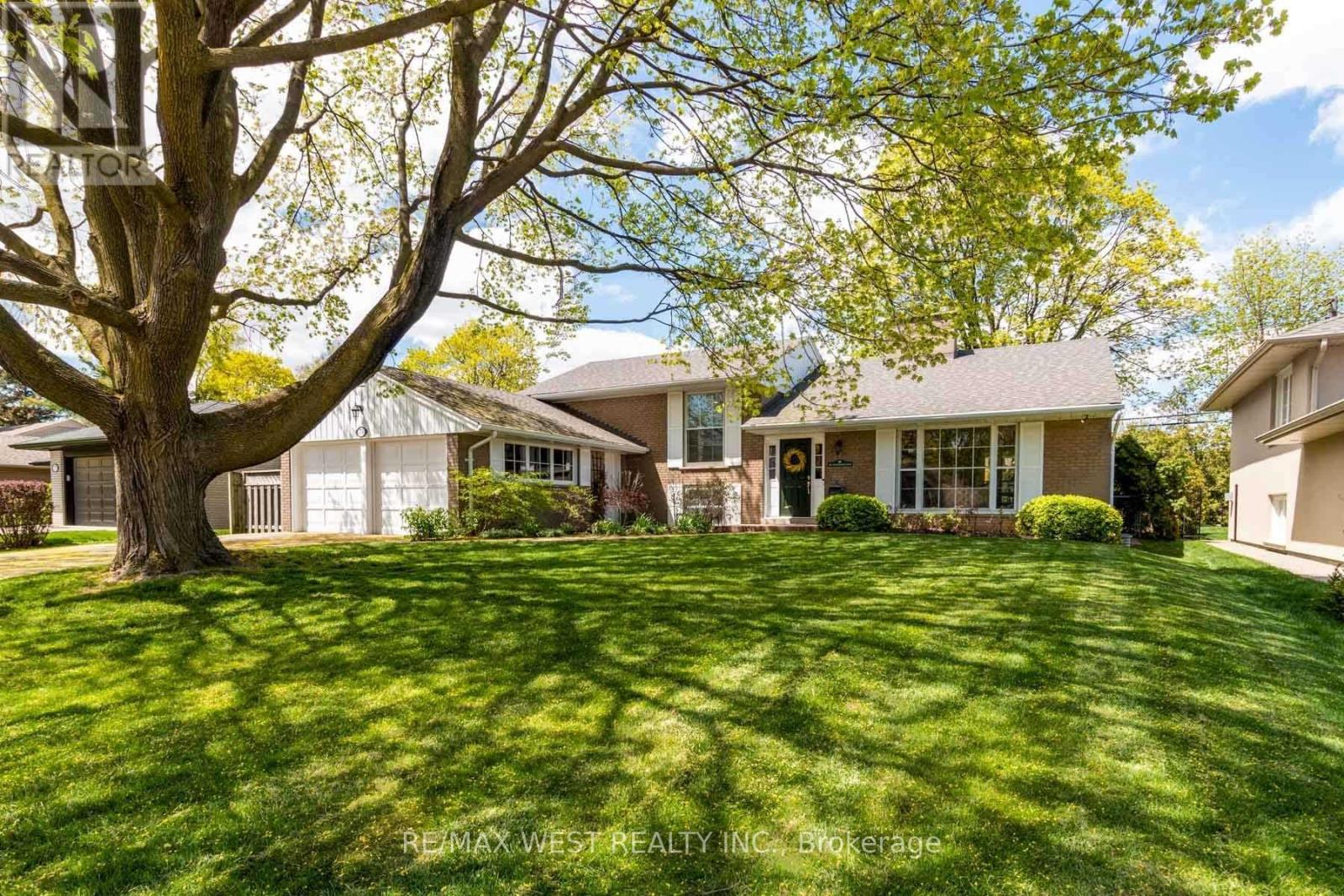$5,650.00 / monthly
73 RAVENSBOURNE CRESCENT, Toronto, Ontario, M9A2B1, Canada Listing ID: W8453670| Bathrooms | Bedrooms | Property Type |
|---|---|---|
| 3 | 4 | Single Family |
Charming Sidesplit 4- Nestled On A Quit Cul-De-Sac In Exclusive Princess Anne Manor. 2100 Sq Ft Very Spacious. Sprawling 4 Level 4 Bedroom, Side Split. 2 Fireplace, Gas & Wood. Top School District, St. Georges Jr. School & Richview Collegiate. Walk Out From Kitchen To Patio (Patio Above House Structure) Overlooking The Private Treed Fully Fenced Backyard Backing Onto Greenspace (No Neighbors ** This is a linked property.**
- Fridge, Stove, Dishwasher, B/I Micro. Washer/Dryer. Bsmt Freezer. Nest Thermo. Ring Doorbell. Central Alarm Sys. Central Vac. Ro Water Syster. Wet Bar In Fam Rm. Agdo W Remotes. Future Lrt 5 Min Walk. 20 Min To Dwntwn, 10 Min To Airport (id:31565)

Paul McDonald, Sales Representative
Paul McDonald is no stranger to the Toronto real estate market. With over 21 years experience and having dealt with every aspect of the business from simple house purchases to condo developments, you can feel confident in his ability to get the job done.Room Details
| Level | Type | Length | Width | Dimensions |
|---|---|---|---|---|
| Basement | Recreational, Games room | 6.48 m | 3.68 m | 6.48 m x 3.68 m |
| Basement | Workshop | 6.22 m | 5.08 m | 6.22 m x 5.08 m |
| Basement | Cold room | 3.17 m | 2.41 m | 3.17 m x 2.41 m |
| Basement | Laundry room | 2.99 m | 1.65 m | 2.99 m x 1.65 m |
| Lower level | Bedroom 4 | 3.53 m | 2.77 m | 3.53 m x 2.77 m |
| Lower level | Family room | 5.61 m | 4.16 m | 5.61 m x 4.16 m |
| Main level | Living room | 5.61 m | 3.91 m | 5.61 m x 3.91 m |
| Main level | Dining room | 3.33 m | 3.33 m | 3.33 m x 3.33 m |
| Main level | Kitchen | 6.27 m | 3.1 m | 6.27 m x 3.1 m |
| Upper Level | Primary Bedroom | 4.47 m | 3.2 m | 4.47 m x 3.2 m |
| Upper Level | Bedroom 2 | 3.94 m | 2.84 m | 3.94 m x 2.84 m |
| Upper Level | Bedroom 3 | 3.73 m | 2.84 m | 3.73 m x 2.84 m |
Additional Information
| Amenity Near By | |
|---|---|
| Features | |
| Maintenance Fee | |
| Maintenance Fee Payment Unit | |
| Management Company | |
| Ownership | Freehold |
| Parking |
|
| Transaction | For rent |
Building
| Bathroom Total | 3 |
|---|---|
| Bedrooms Total | 4 |
| Bedrooms Above Ground | 3 |
| Bedrooms Below Ground | 1 |
| Basement Development | Finished |
| Basement Type | N/A (Finished) |
| Construction Style Attachment | Detached |
| Construction Style Split Level | Sidesplit |
| Cooling Type | Central air conditioning |
| Exterior Finish | Brick |
| Fireplace Present | True |
| Heating Fuel | Natural gas |
| Heating Type | Forced air |
| Type | House |
| Utility Water | Municipal water |







