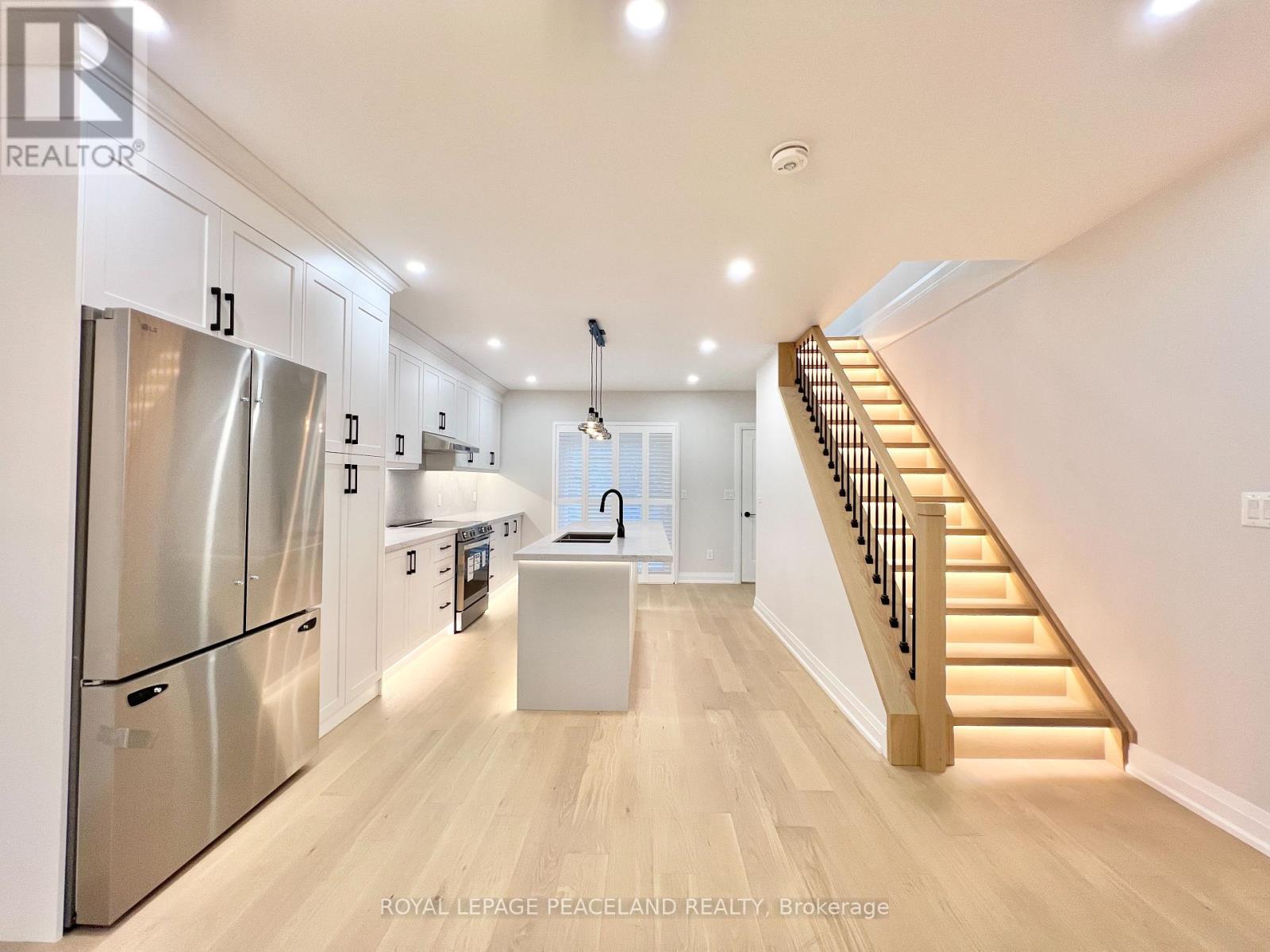$5,200.00 / monthly
73 MERRILL AVENUE E, Toronto (Woodbine Corridor), Ontario, M4C1C6, Canada Listing ID: E9514809| Bathrooms | Bedrooms | Property Type |
|---|---|---|
| 3 | 4 | Single Family |
Beautiful fully renovated detached home with a walk-out basement in the Woodbine Corrido. Open concept layout, 3+2 beds & 3 washrooms. Engineering hard wood floor and Pot lights throughout. Large Living room Combined W/Dinning Room. Modern Kitchen W/ Centre Island and
- Appliances. Nice looking and easy cleaning Quartz countertop and backsplash. 3 Large bedrooms all equipped with built-in closets and Large windows. Finished basement W/ Separate Entrance. Great space for work/entertain or a perfect in-law suite. Full kitchen comes all you need. Large long backyard ideal for your summer BBQ party * Great location, Steps to East Lynn Park (playground, wading pool, toboggan hills & more); * less than 10min walk to Woodbine Station; *and a short bike to the Beach! Close to school, grocery, restaurants and shops. Welcome you to call this home! (id:31565)

Paul McDonald, Sales Representative
Paul McDonald is no stranger to the Toronto real estate market. With over 21 years experience and having dealt with every aspect of the business from simple house purchases to condo developments, you can feel confident in his ability to get the job done.| Level | Type | Length | Width | Dimensions |
|---|---|---|---|---|
| Second level | Primary Bedroom | 3.47 m | 3.29 m | 3.47 m x 3.29 m |
| Second level | Bedroom 2 | 2.83 m | 3.43 m | 2.83 m x 3.43 m |
| Second level | Bedroom 3 | 2.78 m | 3.79 m | 2.78 m x 3.79 m |
| Basement | Bedroom 4 | 4.19 m | 3.74 m | 4.19 m x 3.74 m |
| Basement | Living room | 4.15 m | 4.26 m | 4.15 m x 4.26 m |
| Basement | Kitchen | 3.49 m | 4.69 m | 3.49 m x 4.69 m |
| Main level | Living room | 6.09 m | 3.66 m | 6.09 m x 3.66 m |
| Main level | Dining room | 6.09 m | 3.66 m | 6.09 m x 3.66 m |
| Main level | Kitchen | 3.3 m | 3.8 m | 3.3 m x 3.8 m |
| Main level | Bathroom | 1.59 m | 1.97 m | 1.59 m x 1.97 m |
| Amenity Near By | Beach, Park, Public Transit, Schools |
|---|---|
| Features | In suite Laundry |
| Maintenance Fee | |
| Maintenance Fee Payment Unit | |
| Management Company | |
| Ownership | Freehold |
| Parking |
|
| Transaction | For rent |
| Bathroom Total | 3 |
|---|---|
| Bedrooms Total | 4 |
| Bedrooms Above Ground | 3 |
| Bedrooms Below Ground | 1 |
| Basement Development | Finished |
| Basement Features | Separate entrance |
| Basement Type | N/A (Finished) |
| Construction Style Attachment | Detached |
| Cooling Type | Central air conditioning |
| Exterior Finish | Aluminum siding |
| Fireplace Present | |
| Flooring Type | Vinyl, Hardwood, Ceramic |
| Foundation Type | Concrete |
| Half Bath Total | 1 |
| Heating Fuel | Natural gas |
| Heating Type | Forced air |
| Stories Total | 2 |
| Type | House |
| Utility Water | Municipal water |


























