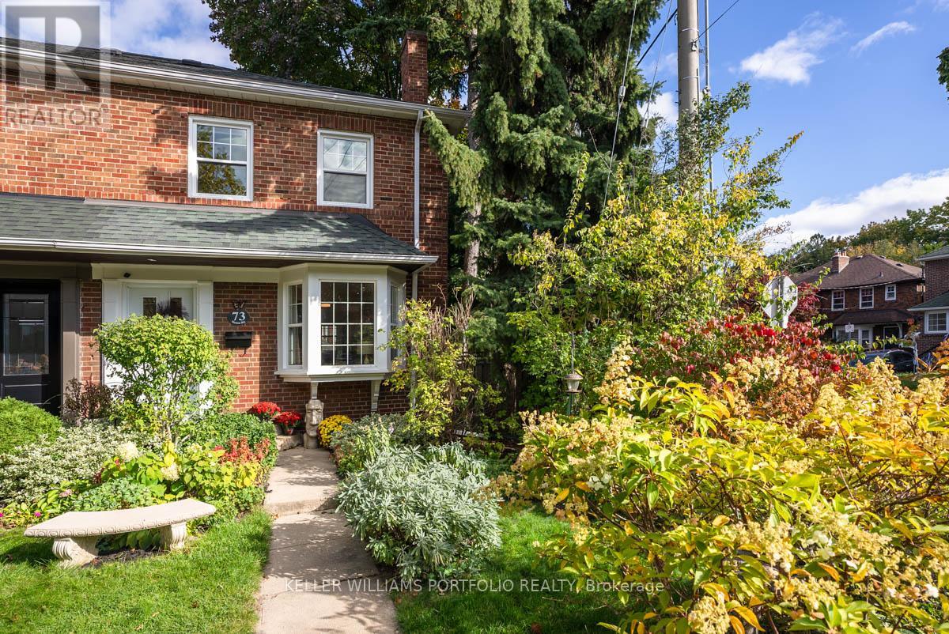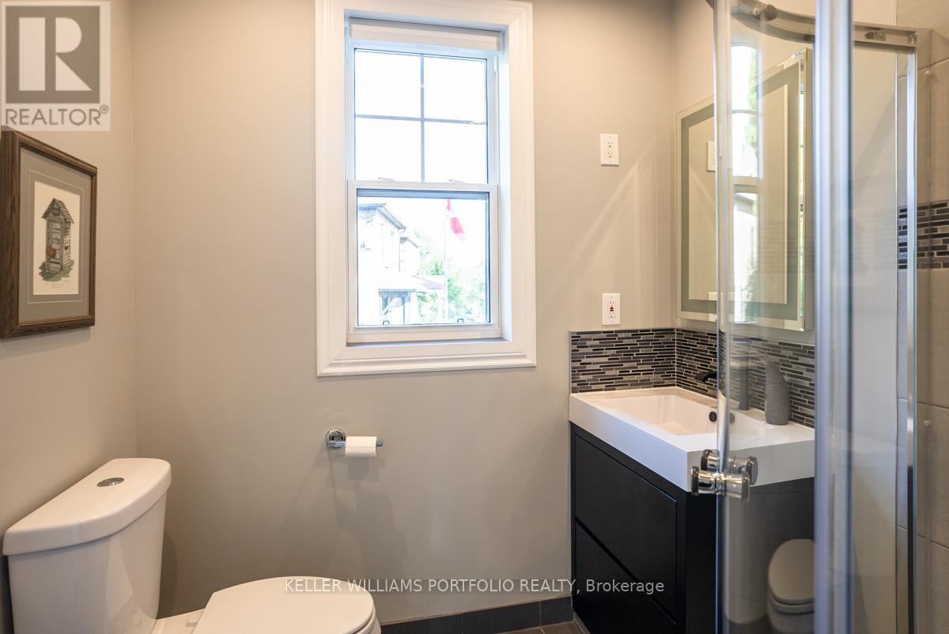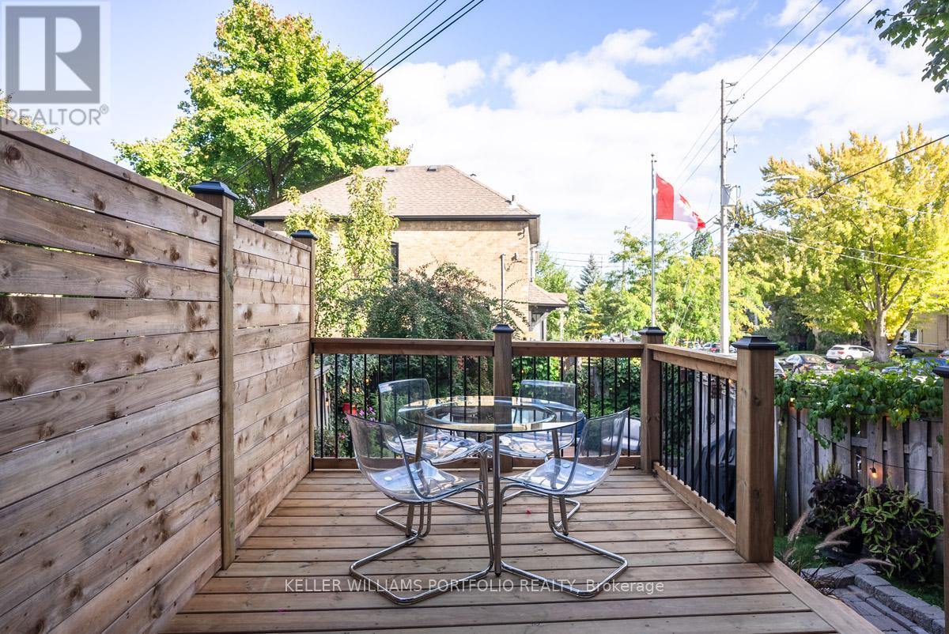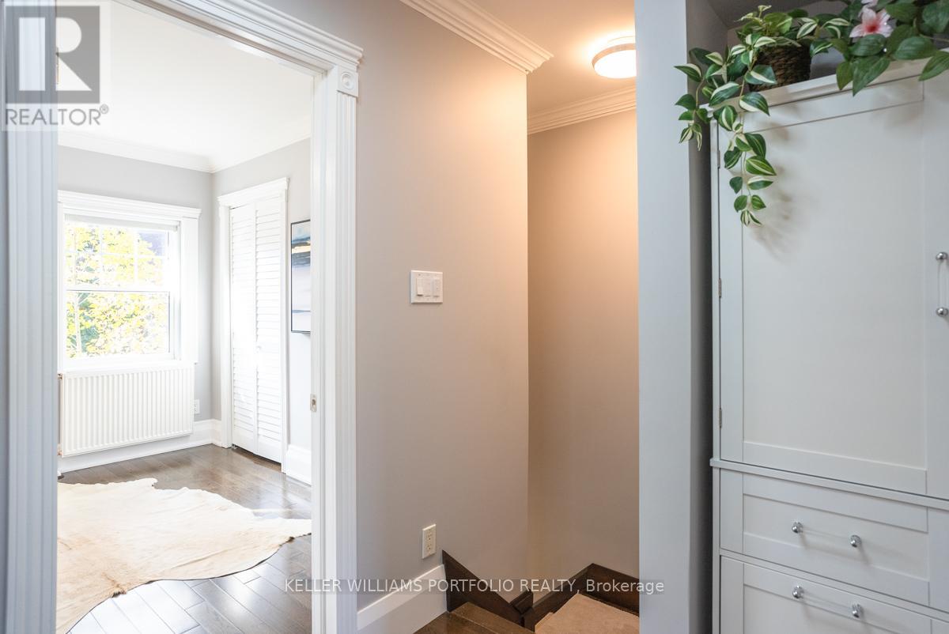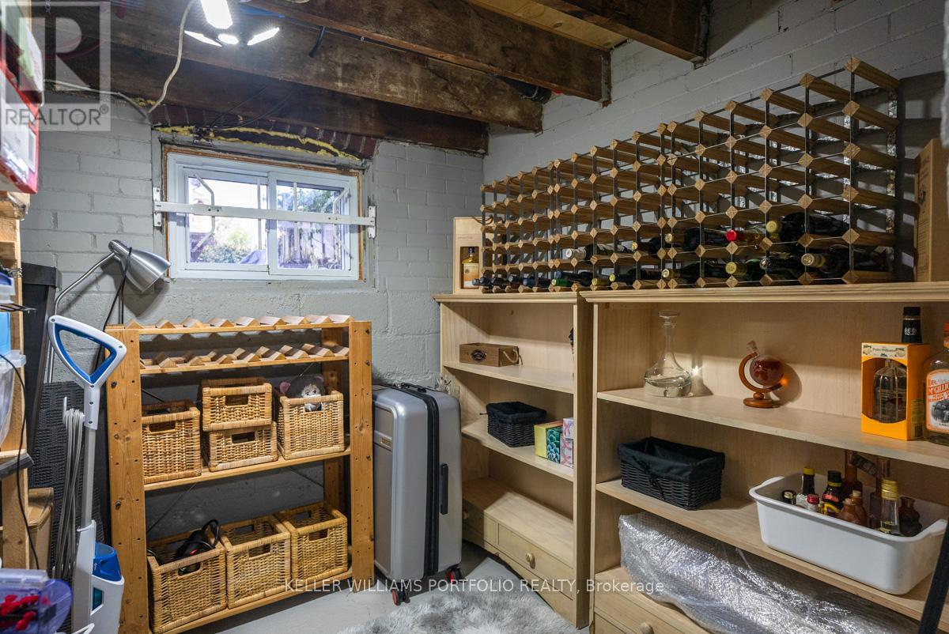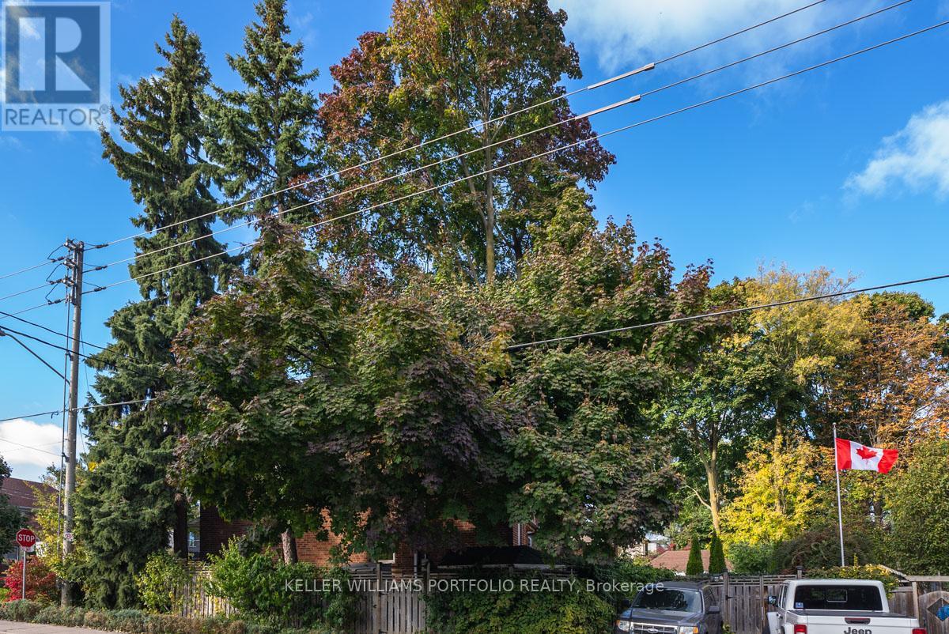$1,529,000.00
73 HANNA ROAD, Toronto (Leaside), Ontario, M4G3N2, Canada Listing ID: C9509826| Bathrooms | Bedrooms | Property Type |
|---|---|---|
| 2 | 3 | Single Family |
This beautifully renovated home is located in a vibrant community within the highly sought-after Bessborough and Leaside School District. It features a fully fenced property for comfort and security, along with a private driveway for convenient parking. Key highlights include hardwood flooring throughout, an open concept layout filled with natural light, and a landscaped garden oasis perfect for relaxation. The home is move-in ready but also allows for personal customization. Situated close to coffee shops, restaurants, and public transport including the new LRT for quick access to the Yonge subway it offers a family-friendly atmosphere with nearby schools, parks, and a library. Don't miss the chance to own this stunning property in a fantastic neighbourhood!
Has been gutted to the brick with out dated knob an tube wiring and asbestos removed. New insulation, windows, LED Light Fixtures and Fans installed for energy efficiency. Wired for coaxial and ethernet throughout with Nest Thermostat (id:31565)

Paul McDonald, Sales Representative
Paul McDonald is no stranger to the Toronto real estate market. With over 21 years experience and having dealt with every aspect of the business from simple house purchases to condo developments, you can feel confident in his ability to get the job done.| Level | Type | Length | Width | Dimensions |
|---|---|---|---|---|
| Second level | Primary Bedroom | 3.12 m | 4.09 m | 3.12 m x 4.09 m |
| Second level | Bedroom 2 | 3.45 m | 2.34 m | 3.45 m x 2.34 m |
| Second level | Bedroom 3 | 3.45 m | 2.39 m | 3.45 m x 2.39 m |
| Second level | Den | 2.06 m | 2.01 m | 2.06 m x 2.01 m |
| Second level | Bathroom | 2.13 m | 1.47 m | 2.13 m x 1.47 m |
| Basement | Laundry room | 8.56 m | 4.88 m | 8.56 m x 4.88 m |
| Basement | Other | 2.18 m | 2.21 m | 2.18 m x 2.21 m |
| Main level | Living room | 4.83 m | 3.18 m | 4.83 m x 3.18 m |
| Main level | Dining room | 3.43 m | 2.74 m | 3.43 m x 2.74 m |
| Main level | Kitchen | 3.53 m | 2.13 m | 3.53 m x 2.13 m |
| Main level | Foyer | 4.83 m | 1.68 m | 4.83 m x 1.68 m |
| Main level | Bathroom | 2.29 m | 1.98 m | 2.29 m x 1.98 m |
| Amenity Near By | |
|---|---|
| Features | Carpet Free |
| Maintenance Fee | |
| Maintenance Fee Payment Unit | |
| Management Company | |
| Ownership | Freehold |
| Parking |
|
| Transaction | For sale |
| Bathroom Total | 2 |
|---|---|
| Bedrooms Total | 3 |
| Bedrooms Above Ground | 3 |
| Amenities | Fireplace(s) |
| Appliances | Water Heater, Blinds, Dishwasher, Dryer, Freezer, Hood Fan, Microwave, Oven, Range, Refrigerator, Washer, Whirlpool, Window Coverings |
| Basement Type | Full |
| Construction Status | Insulation upgraded |
| Construction Style Attachment | Semi-detached |
| Cooling Type | Window air conditioner |
| Exterior Finish | Brick |
| Fireplace Present | True |
| Fireplace Total | 1 |
| Flooring Type | Hardwood, Concrete, Tile |
| Foundation Type | Block |
| Heating Fuel | Natural gas |
| Heating Type | Radiant heat |
| Size Interior | 1099.9909 - 1499.9875 sqft |
| Stories Total | 2 |
| Type | House |
| Utility Water | Municipal water |



