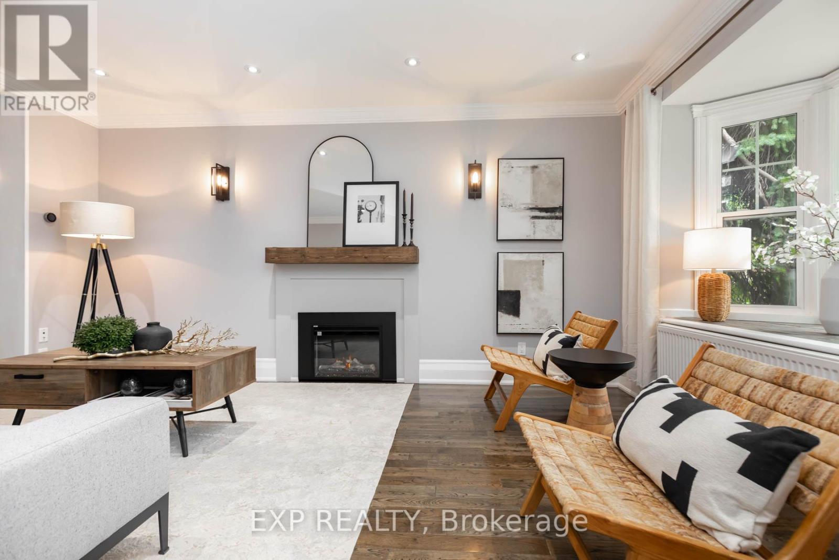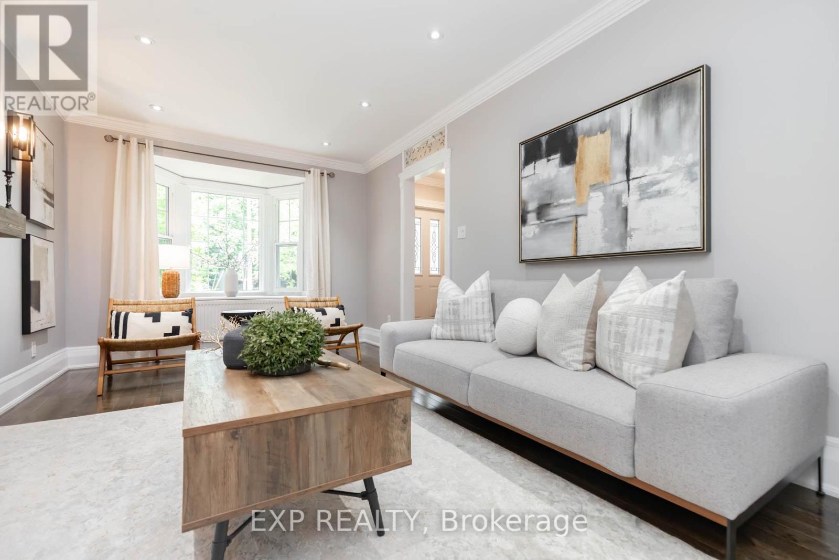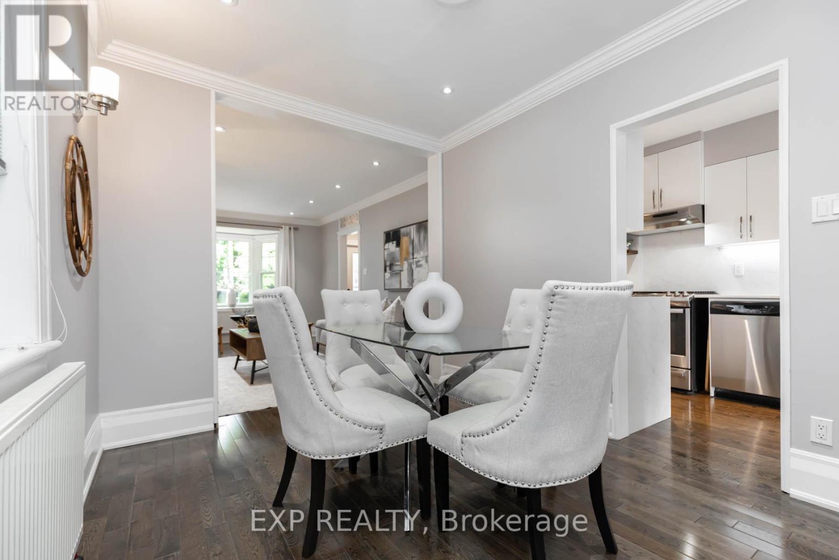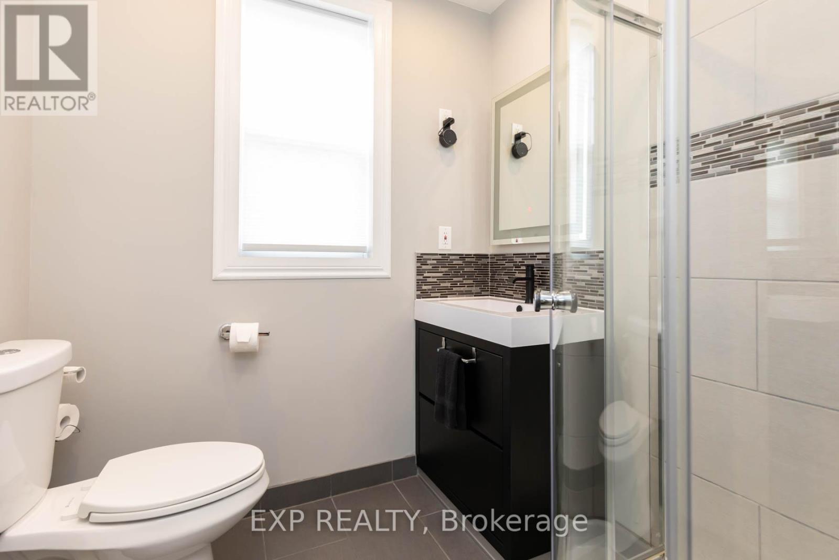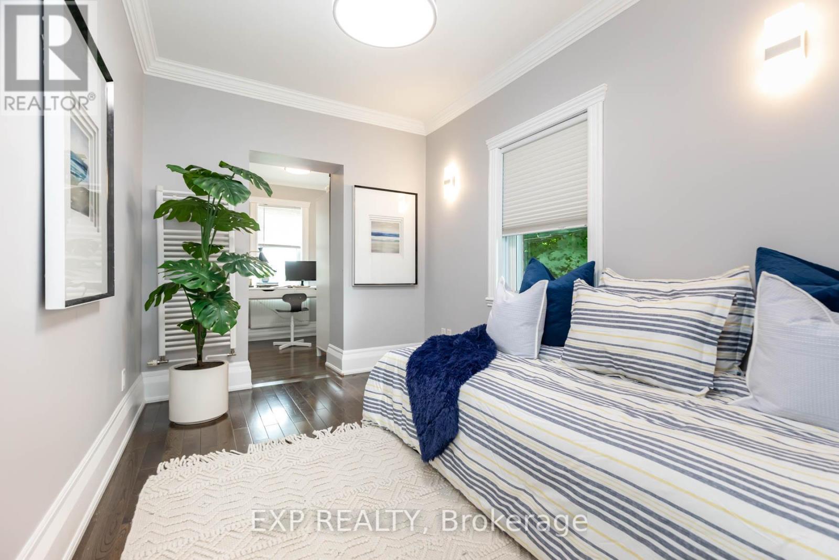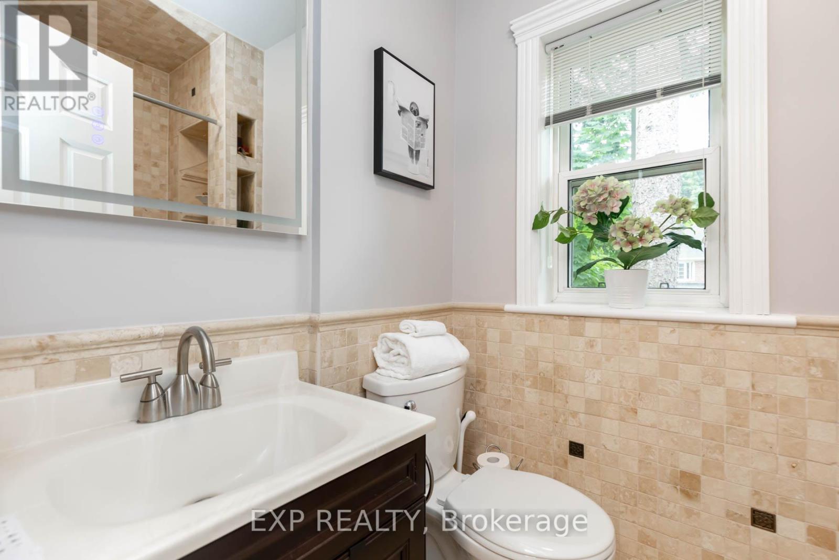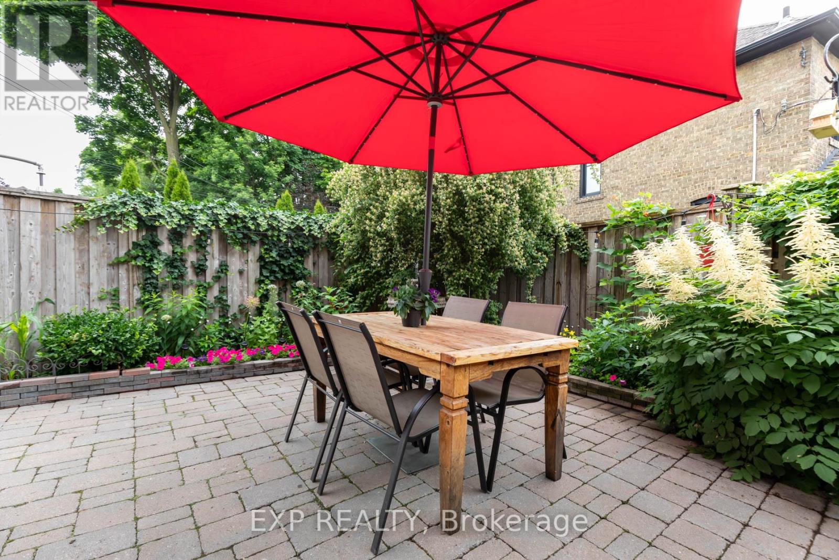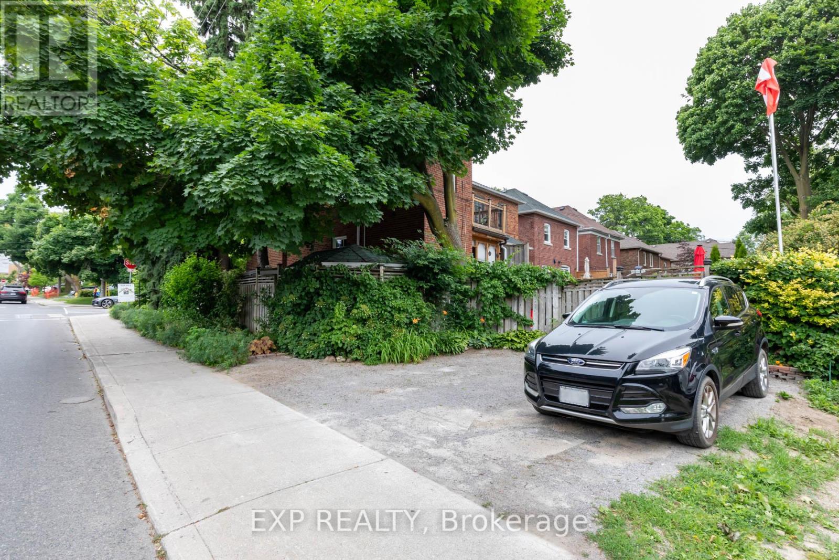An absolute must-see! This impeccably maintained semi-detached corner lot home in South Leaside is sure to impress. With extensive updates over the years, it boasts 3 well-appointed bedrooms and 2 beautifully renovated bathrooms, with plumbing in place for a third spa-sized bathroom on the lower level.Nestled in one of the city's most sought-after neighbourhoods, this home fosters a wonderful sense of community with friendly neighbours all around. The property has undergone significant updates, transforming it into a modern oasis. These meticulous updates include gutting the interior to the brick and removing outdated materials such as lath, plaster, asbestos, and knob & tube wiring. It now features Roxul insulation for superior energy efficiency, new plumbing and wiring (including Cat5E and Coax cables), and a new boiler with low-profile radiators for year-round comfort and efficiency.Additional highlights include a new roof, new windows, energy-efficient LED light fixtures and fans throughout, and a sleek new kitchen with a gas stove, counter-depth fridge, and quartz countertops with a waterfall edge. Heated bathroom floors and hardwood floors throughout add to the luxury. Enjoy the amenities of Bayview, Mount Pleasant, and Eglinton right at your doorstep. Located in the coveted Bessborough Elementary and Middle School catchment area, this home is ideal for young families seeking quality education.This renovated home not only offers contemporary comfort but also prioritizes efficiency and sustainability, providing a pristine living environment. Perfect for those looking to reduce utility costs and embrace a sustainable lifestyle, this home seamlessly combines modern amenities with eco-friendly practices, making it an ideal choice for discerning buyers. Check it out for yourself and experience the best of South Leaside living.
Hot Water Tank (owned), Veent Smart Bath Exhaust Fan in Bath, I/R Sunroom Heater, Garden Water Fountain, Garden Sheds, Backyard Led Lights, Front Door Ring, Wemo Bath Light Switch. (id:31565)






