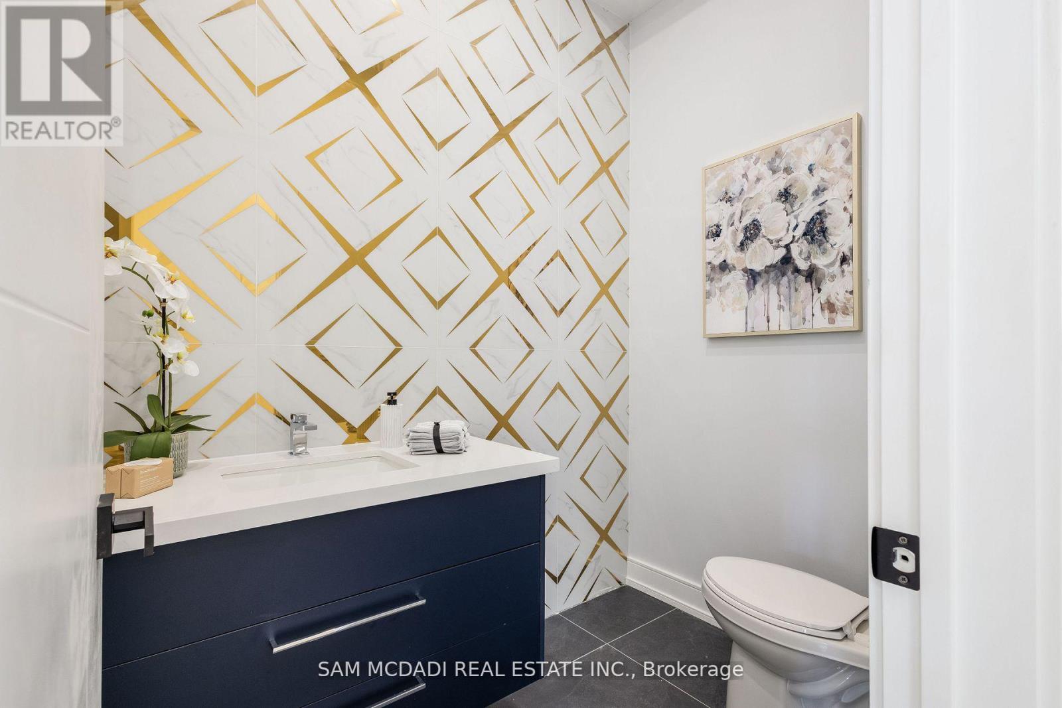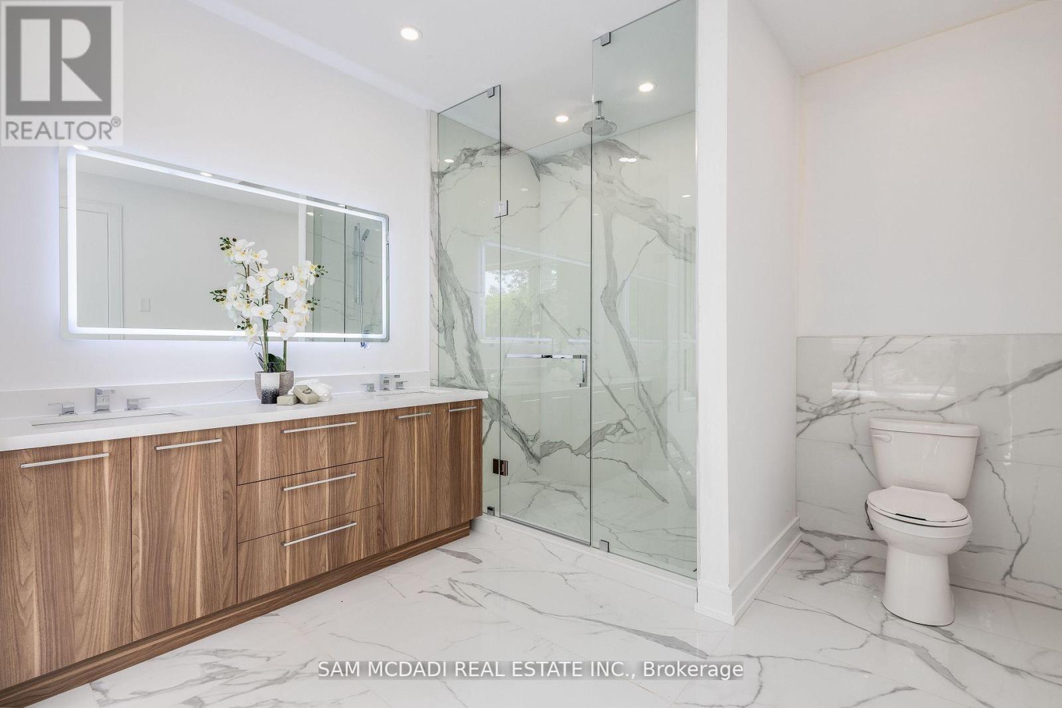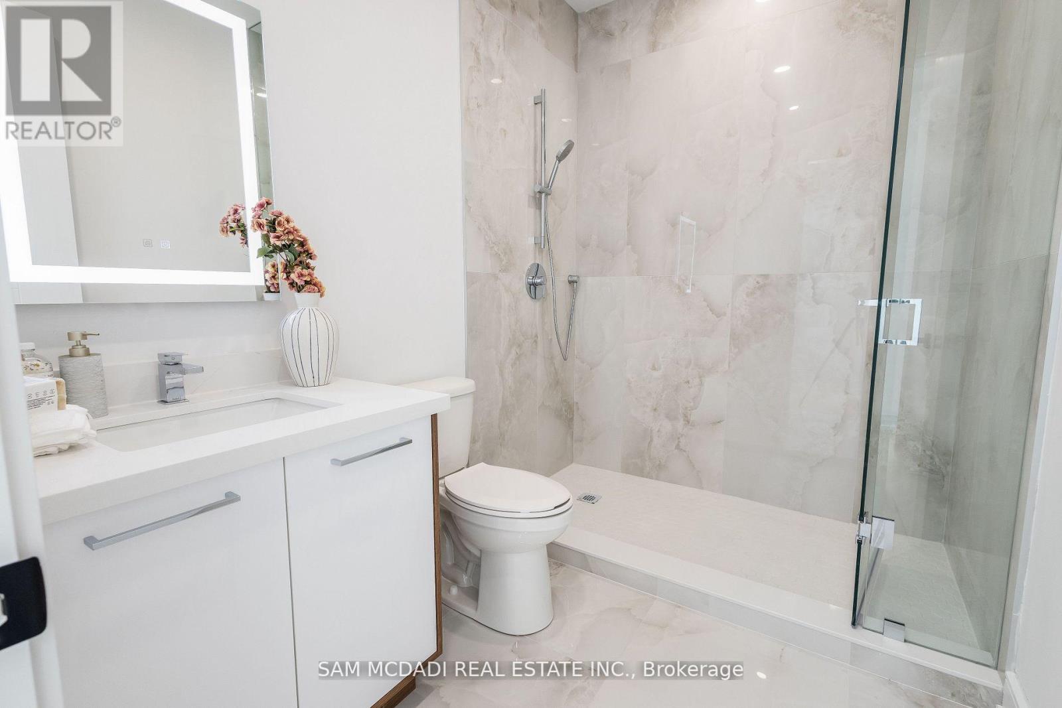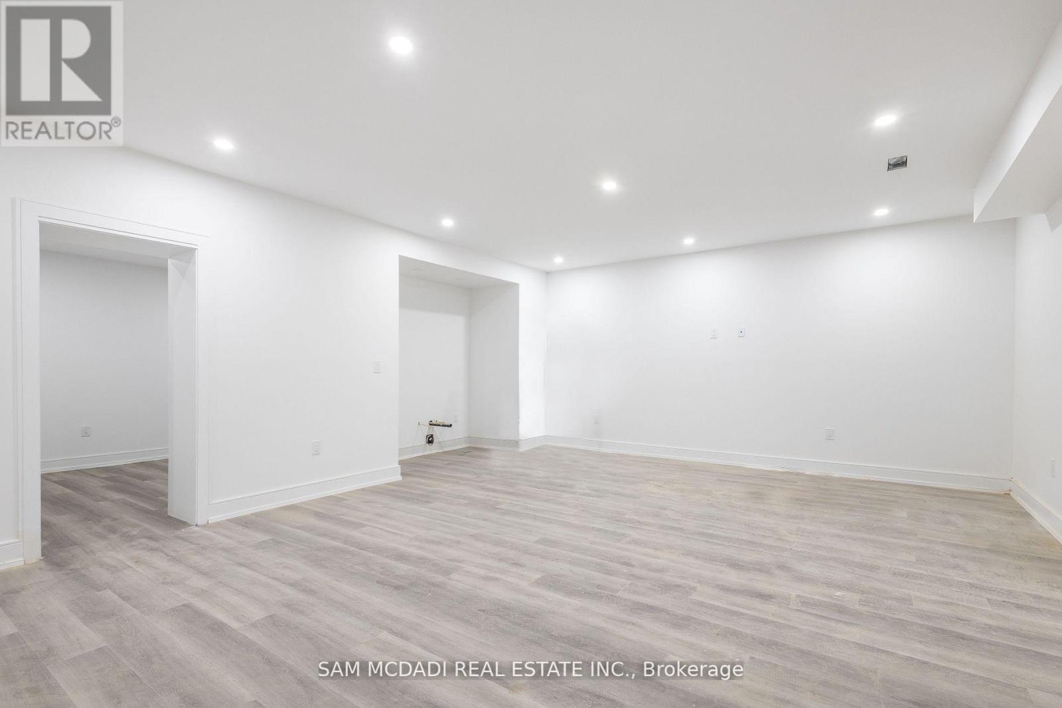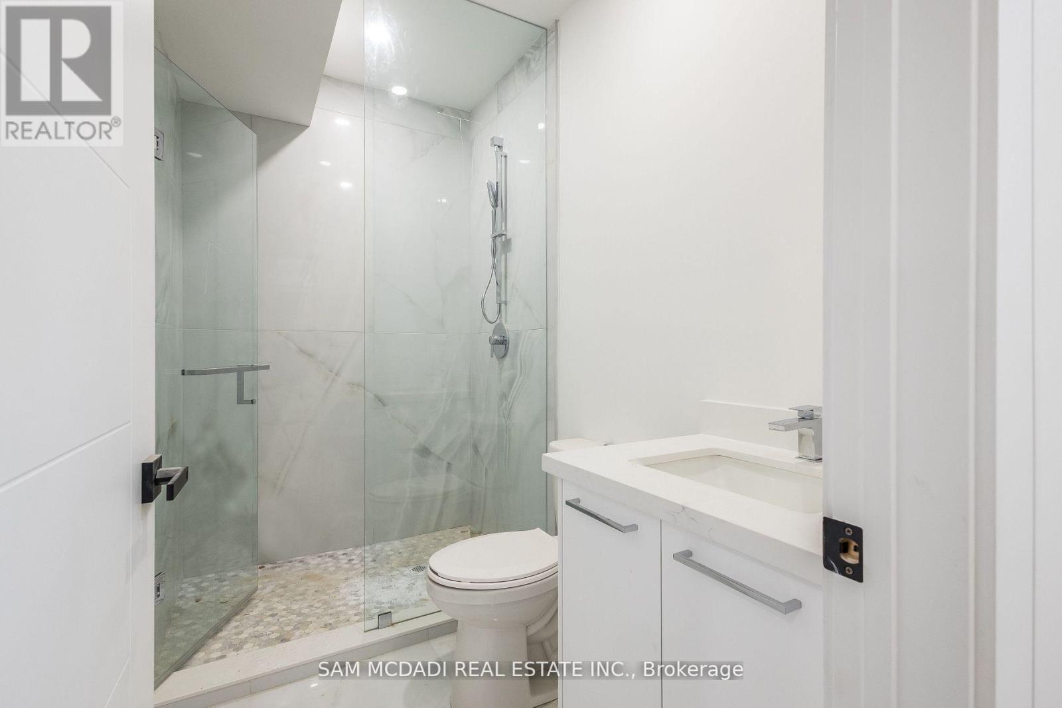$2,299,000.00
73 ELMA STREET, Toronto (Mimico), Ontario, M8V1X9, Canada Listing ID: W9306020| Bathrooms | Bedrooms | Property Type |
|---|---|---|
| 6 | 5 | Single Family |
Your Search Ends Here w/ This Spectacular Brand New Contemporary Home Nestled In The Desirable Mimico Community! This 4+1 Bdrm, 5.5 Bath Home Showcases Intricate Details T/O Its Approx. 4,000 SF Interior (Incl: Bsmt)! W/ An Open Concept Layout, LED Pot Lights, Soaring Ceiling Heights, B/I Speakers, Expansive Windows & Exceptional Millwork T/O, This Home Radiates Elegance. The Main Lvl Boasts Wide Plank H/W Flrs, A Combined Living & Dining Rm and An In-Vogue Kitchen w/ Lg Centre Island, A Servery That Connects The Dining Rm To The Kitchen, Fulgor Milano Appls & Exquisite Porcelain Counters & Backsplash. Direct Access To The Backyard Deck Via The Gorgeous Family Rm w/ Flr to Ceiling Porcelain Electrical Fireplace, Floating Shelves, and Surround Sound! The Primary Retreat Above Fts A Lg W/I Closet, Gorgeous 5pc Ensuite w/ Electric Heated Flrs & A Private W/O To The Balcony. Junior Suite Down The Hall w/ 4pc Ensuite ft Heated Flrs + 2 More Spacious Bdrms That Share a 3pc Bath Also Heated.
The Bsmt Completes This Home w/ A Nanny Suite Ft A 3pc Ensuite, A Lg Rec Rm W/ Vinyl Radiant Heated Flrs, A Den, A 3pc Bath & A Rough-in For 2 Laundry Rm. Great Location! Nearby Parks, QEW, Mimico Train Station, Charming Restaurants, Cafes. (id:31565)

Paul McDonald, Sales Representative
Paul McDonald is no stranger to the Toronto real estate market. With over 21 years experience and having dealt with every aspect of the business from simple house purchases to condo developments, you can feel confident in his ability to get the job done.| Level | Type | Length | Width | Dimensions |
|---|---|---|---|---|
| Second level | Primary Bedroom | 4.38 m | 5.38 m | 4.38 m x 5.38 m |
| Second level | Bedroom 2 | 3.29 m | 3.62 m | 3.29 m x 3.62 m |
| Second level | Bedroom 3 | 3.8 m | 3.72 m | 3.8 m x 3.72 m |
| Second level | Bedroom 4 | 3.81 m | 3.73 m | 3.81 m x 3.73 m |
| Basement | Den | 5.91 m | 3.23 m | 5.91 m x 3.23 m |
| Basement | Bedroom 5 | 4.02 m | 2.74 m | 4.02 m x 2.74 m |
| Basement | Recreational, Games room | 7.38 m | 6.08 m | 7.38 m x 6.08 m |
| Main level | Kitchen | 3.18 m | 6.4 m | 3.18 m x 6.4 m |
| Main level | Dining room | 5.6 m | 3.25 m | 5.6 m x 3.25 m |
| Main level | Family room | 4.5 m | 5.36 m | 4.5 m x 5.36 m |
| Main level | Living room | 4.4 m | 4.51 m | 4.4 m x 4.51 m |
| Amenity Near By | |
|---|---|
| Features | Carpet Free |
| Maintenance Fee | |
| Maintenance Fee Payment Unit | |
| Management Company | |
| Ownership | Freehold |
| Parking |
|
| Transaction | For sale |
| Bathroom Total | 6 |
|---|---|
| Bedrooms Total | 5 |
| Bedrooms Above Ground | 4 |
| Bedrooms Below Ground | 1 |
| Amenities | Fireplace(s) |
| Appliances | Oven - Built-In, Dryer, Washer |
| Basement Development | Finished |
| Basement Features | Walk out |
| Basement Type | N/A (Finished) |
| Construction Style Attachment | Detached |
| Cooling Type | Central air conditioning |
| Exterior Finish | Stone, Brick |
| Fireplace Present | True |
| Fireplace Total | 1 |
| Flooring Type | Hardwood |
| Foundation Type | Poured Concrete |
| Half Bath Total | 1 |
| Heating Fuel | Natural gas |
| Heating Type | Forced air |
| Size Interior | 2499.9795 - 2999.975 sqft |
| Stories Total | 2 |
| Type | House |
| Utility Water | Municipal water |

















